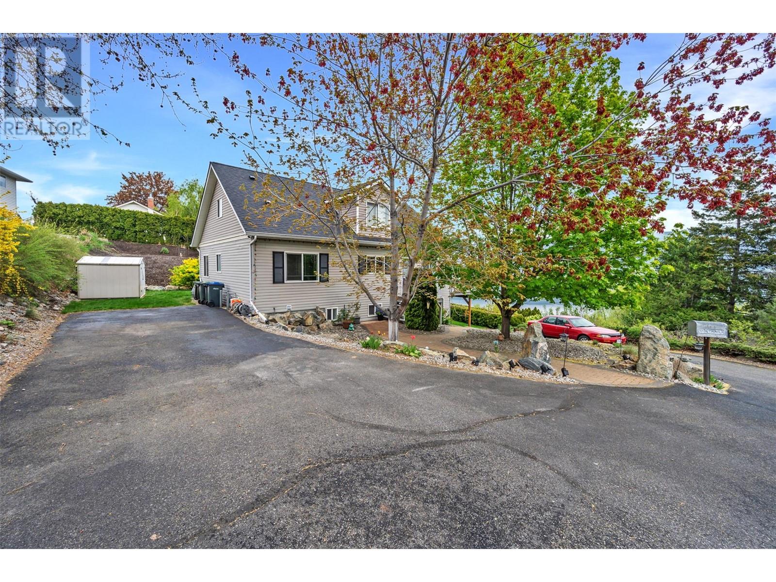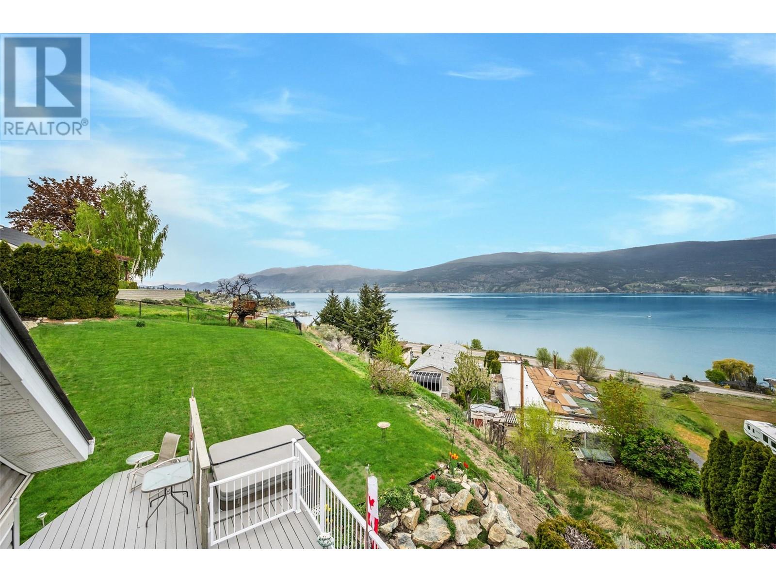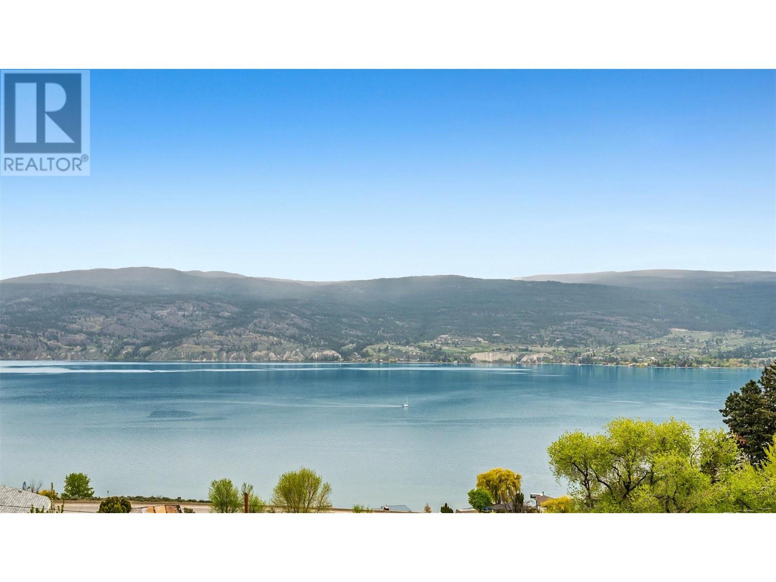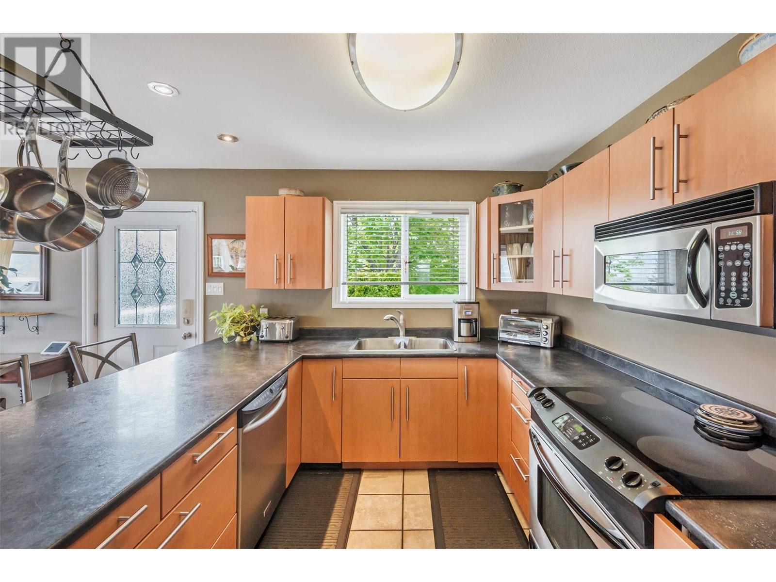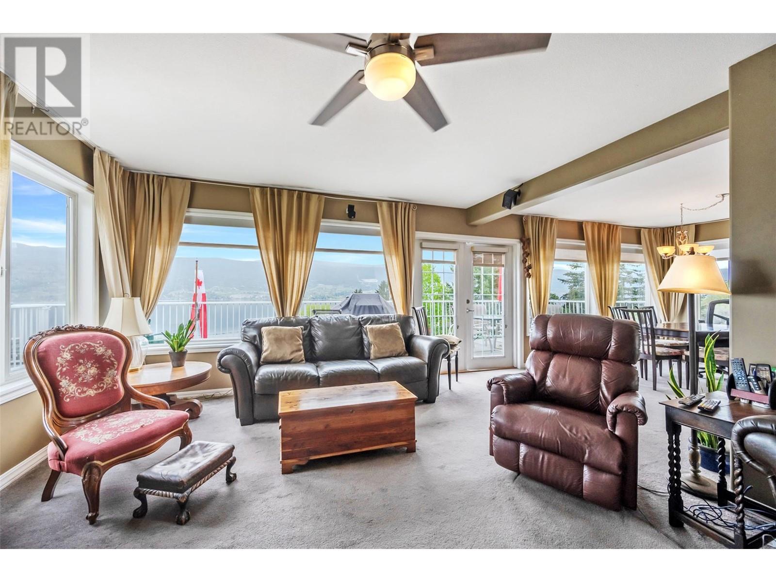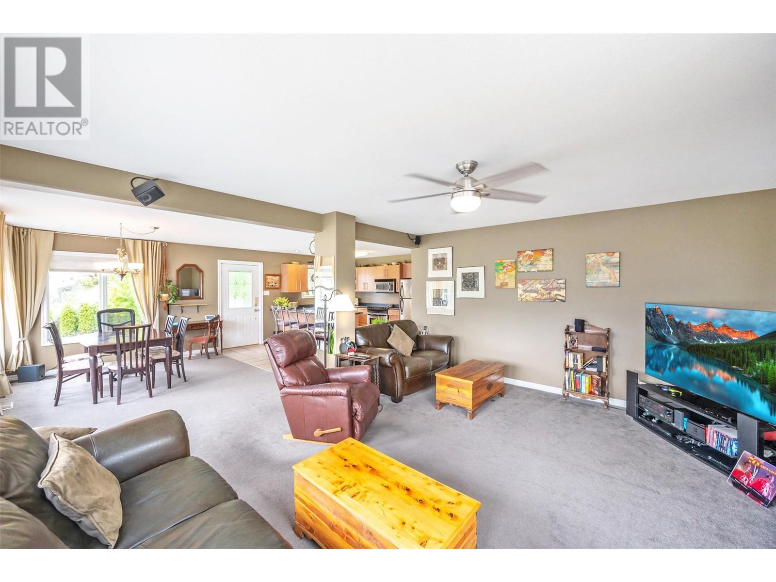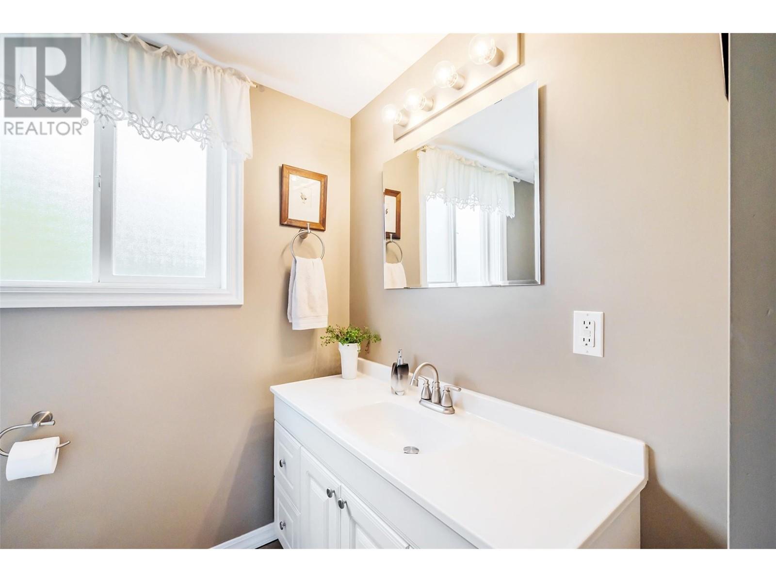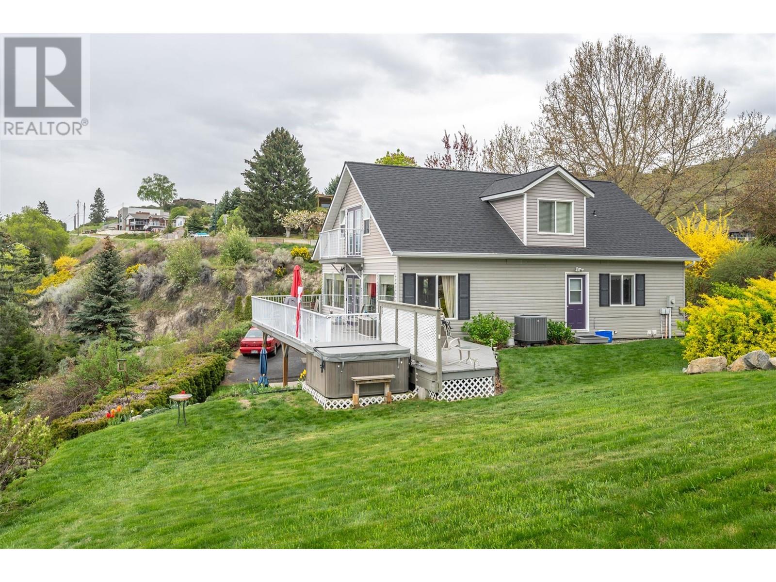4 Bedroom
3 Bathroom
3,030 ft2
Central Air Conditioning
Forced Air, See Remarks
Underground Sprinkler
$950,000
Welcome to this beautifully maintained 3-bedroom, 2-bathroom home, perfectly positioned to capture breathtaking panoramic lake views. Set on a generous 0.35-acre landscaped lot, this property offers multiple decks ideal for relaxing, entertaining, or simply soaking in the scenery. The upper level is a private retreat, featuring a spacious primary suite complete with a walk-in closet, luxurious ensuite, office nook, bonus space, and its own private lakeview deck — a true sanctuary. Downstairs, a separate entry 1-bedroom, 1-bathroom in-law suite provides excellent potential for extended family, guests, or rental income. With loads of parking and thoughtfully designed outdoor spaces, this home combines comfort, functionality, and unbeatable views in one exceptional package. Don't miss this rare opportunity to own a slice of lakeside paradise! (id:60329)
Property Details
|
MLS® Number
|
10346018 |
|
Property Type
|
Single Family |
|
Neigbourhood
|
Summerland Rural |
|
Features
|
Three Balconies |
|
View Type
|
Unknown, Lake View, Mountain View, Valley View, View Of Water, View (panoramic) |
Building
|
Bathroom Total
|
3 |
|
Bedrooms Total
|
4 |
|
Appliances
|
Range, Refrigerator, Dishwasher, Dryer, Microwave, Washer |
|
Basement Type
|
Full |
|
Constructed Date
|
2004 |
|
Construction Style Attachment
|
Detached |
|
Cooling Type
|
Central Air Conditioning |
|
Exterior Finish
|
Vinyl Siding |
|
Heating Type
|
Forced Air, See Remarks |
|
Roof Material
|
Asphalt Shingle |
|
Roof Style
|
Unknown |
|
Stories Total
|
2 |
|
Size Interior
|
3,030 Ft2 |
|
Type
|
House |
|
Utility Water
|
Municipal Water |
Parking
Land
|
Acreage
|
No |
|
Landscape Features
|
Underground Sprinkler |
|
Sewer
|
Septic Tank |
|
Size Irregular
|
0.35 |
|
Size Total
|
0.35 Ac|under 1 Acre |
|
Size Total Text
|
0.35 Ac|under 1 Acre |
|
Zoning Type
|
Unknown |
Rooms
| Level |
Type |
Length |
Width |
Dimensions |
|
Second Level |
Other |
|
|
4'6'' x 9'7'' |
|
Second Level |
3pc Ensuite Bath |
|
|
8'11'' x 9'2'' |
|
Second Level |
Office |
|
|
7' x 7'4'' |
|
Second Level |
Other |
|
|
13'7'' x 20'11'' |
|
Second Level |
Primary Bedroom |
|
|
13'11'' x 15'9'' |
|
Basement |
Family Room |
|
|
10'11'' x 16'9'' |
|
Basement |
Laundry Room |
|
|
7'3'' x 12'7'' |
|
Main Level |
4pc Bathroom |
|
|
7'2'' x 8'3'' |
|
Main Level |
Bedroom |
|
|
10' x 12' |
|
Main Level |
Bedroom |
|
|
12' x 12' |
|
Main Level |
Living Room |
|
|
16'8'' x 17'3'' |
|
Main Level |
Dining Room |
|
|
10'1'' x 10'8'' |
|
Main Level |
Kitchen |
|
|
13'6'' x 14'3'' |
|
Additional Accommodation |
Full Bathroom |
|
|
7'10'' x 9'1'' |
|
Additional Accommodation |
Primary Bedroom |
|
|
9'7'' x 11'4'' |
|
Additional Accommodation |
Other |
|
|
6'10'' x 8' |
|
Additional Accommodation |
Living Room |
|
|
13'11'' x 15'6'' |
|
Additional Accommodation |
Kitchen |
|
|
10' x 10'6'' |
https://www.realtor.ca/real-estate/28251938/11305-walters-road-summerland-summerland-rural
