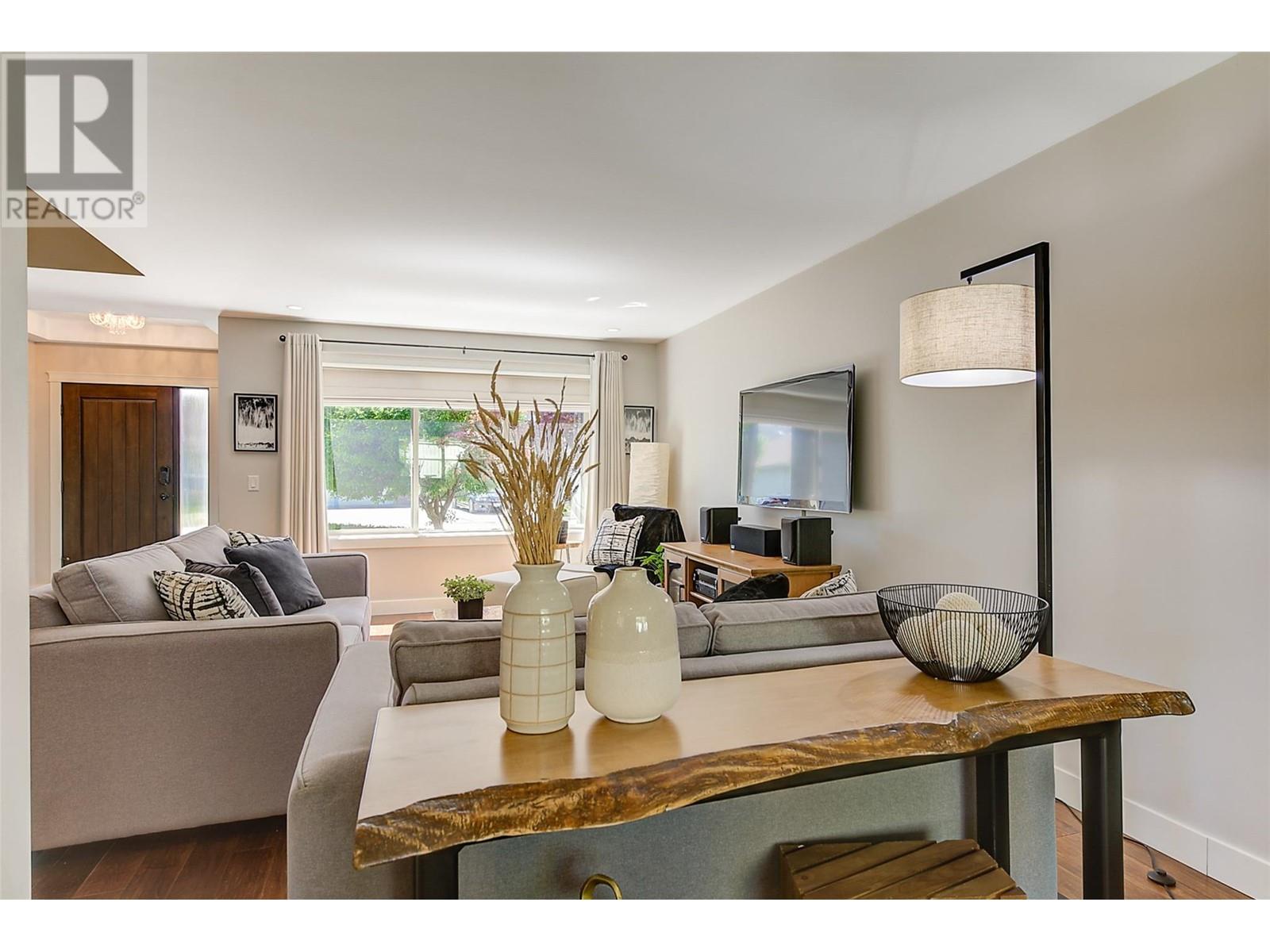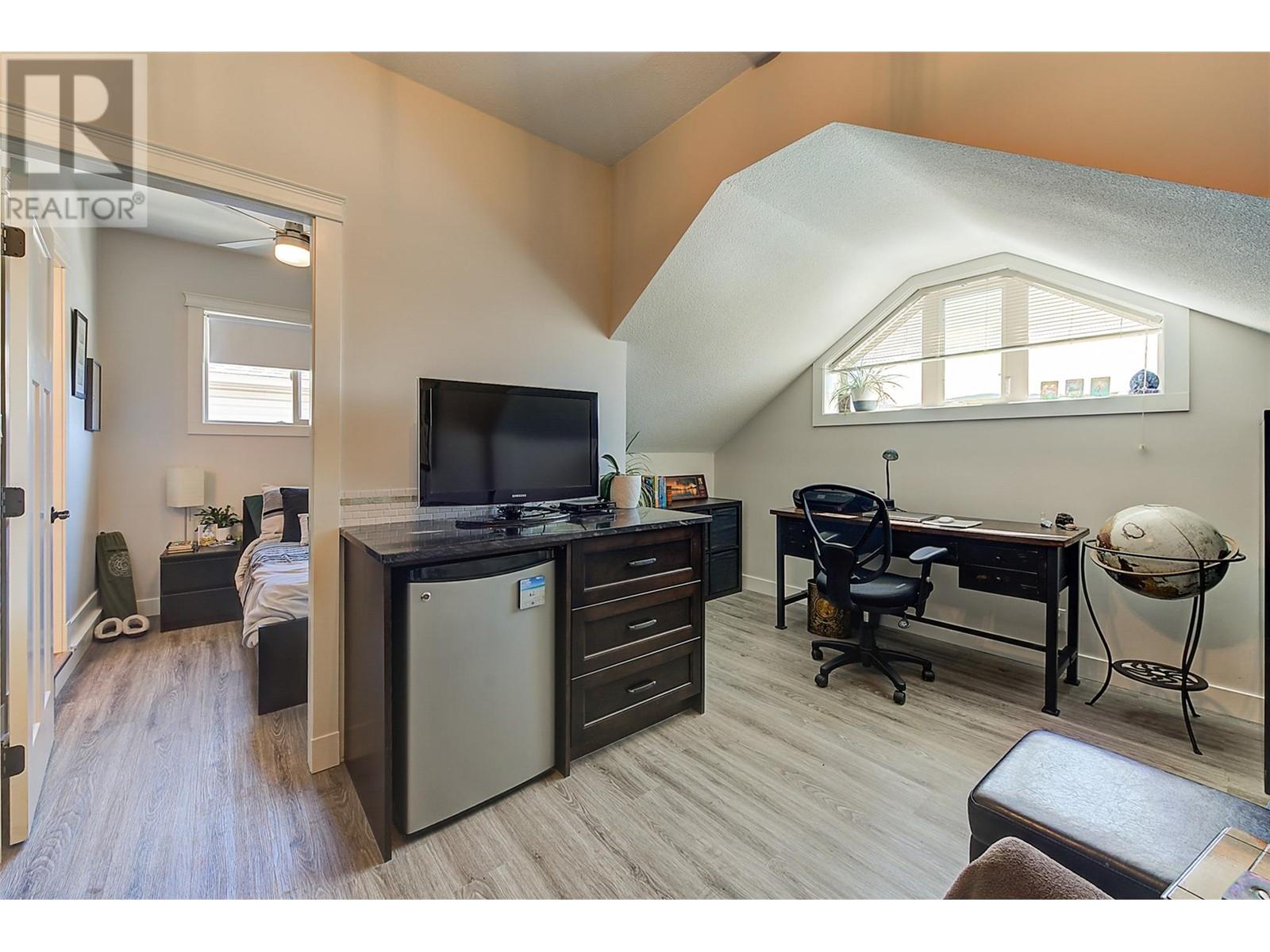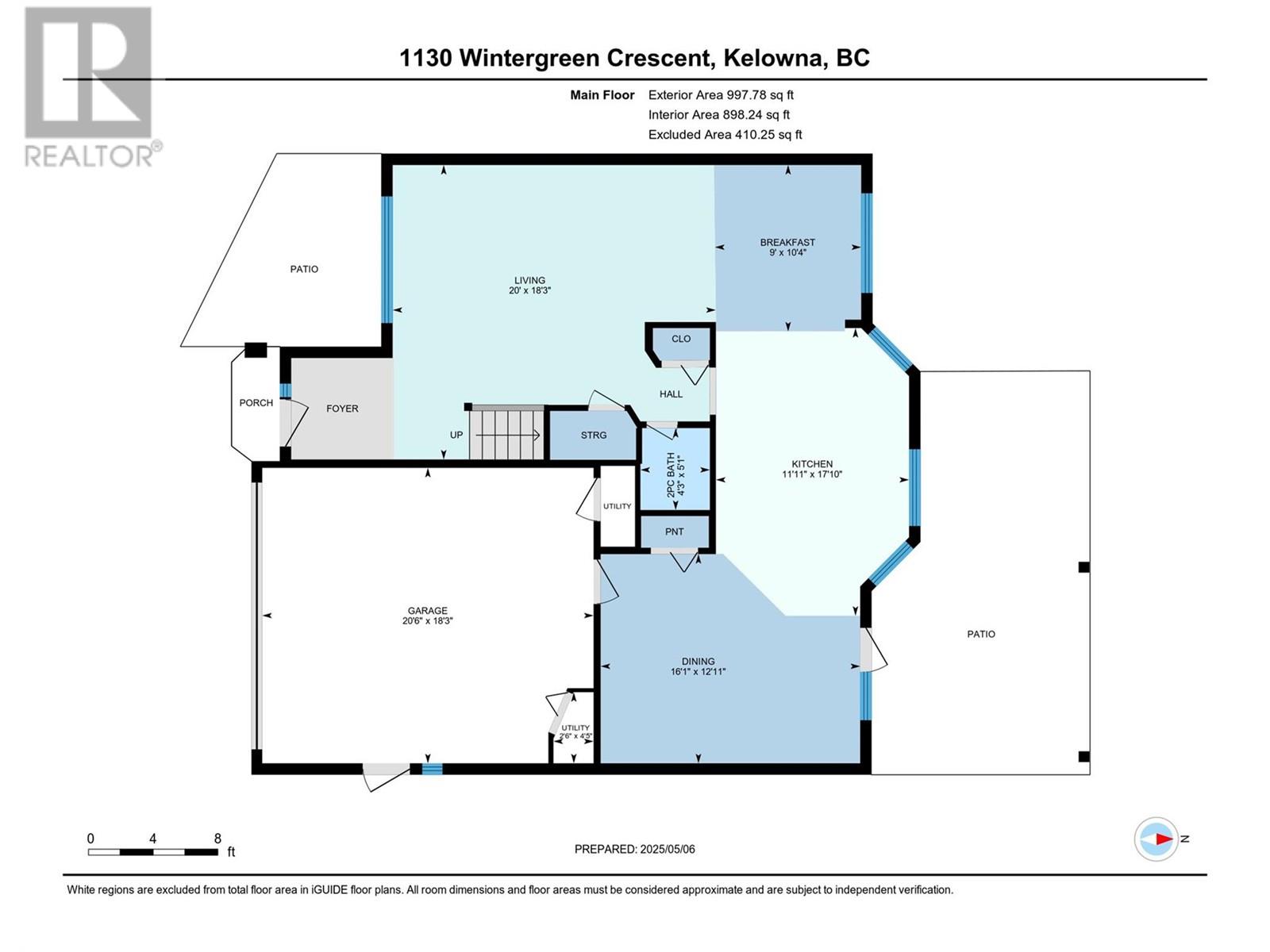3 Bedroom
3 Bathroom
2,030 ft2
Central Air Conditioning
Forced Air, See Remarks
Other
Underground Sprinkler
$1,125,000
Welcome to 1130 Wintergreen Crescent — A Showcase of Pride of Ownership!Nestled in the highly sought-after Lower Mission neighbourhood, this beautifully renovated 3-bedroom (could be 4 or 5) , 3-bathroom + Den home offers 2,030 sq/ft of meticulously maintained living space. As you step inside, you’re greeted by a welcoming foyer that leads into a spacious formal living and dining area. The heart of the home is the chef’s dream kitchen, high end waterproof vinyl plank flooring, a premium Wolf gas range, integrated double dishwasher, Bosch stainless steel fridge, granite countertops, insta-boiling water tap, and a picture window overlooking the serene, private backyard. Upstairs, you’ll find all 3 bedrooms ( could be 4 or 5) + Den, including a luxurious primary suite featuring a spa-inspired ensuite with heated floors and a generous walk-in closet. One of the bedrooms functions perfectly as a studio-style suite, ideal for extended family, students, or a teen craving their own space. Notable features include, 50-year roof, On-demand hot water, new high end waterproof vinyl plank flooring and RV or boat parking. Located within walking distance to top-rated schools, shopping, restaurants, and Okanagan Lake, this home delivers both comfort and convenience in a prime location. Don’t miss your chance — call your Realtor today to schedule a private viewing! (id:60329)
Property Details
|
MLS® Number
|
10347124 |
|
Property Type
|
Single Family |
|
Neigbourhood
|
Lower Mission |
|
Parking Space Total
|
6 |
|
View Type
|
Mountain View, View (panoramic) |
|
Water Front Type
|
Other |
Building
|
Bathroom Total
|
3 |
|
Bedrooms Total
|
3 |
|
Basement Type
|
Crawl Space |
|
Constructed Date
|
1988 |
|
Construction Style Attachment
|
Detached |
|
Cooling Type
|
Central Air Conditioning |
|
Exterior Finish
|
Brick, Vinyl Siding |
|
Flooring Type
|
Hardwood |
|
Half Bath Total
|
1 |
|
Heating Type
|
Forced Air, See Remarks |
|
Roof Material
|
Unknown |
|
Roof Style
|
Unknown |
|
Stories Total
|
2 |
|
Size Interior
|
2,030 Ft2 |
|
Type
|
House |
|
Utility Water
|
Municipal Water |
Parking
Land
|
Acreage
|
No |
|
Fence Type
|
Fence |
|
Landscape Features
|
Underground Sprinkler |
|
Sewer
|
Municipal Sewage System |
|
Size Frontage
|
52 Ft |
|
Size Irregular
|
0.12 |
|
Size Total
|
0.12 Ac|under 1 Acre |
|
Size Total Text
|
0.12 Ac|under 1 Acre |
|
Zoning Type
|
Unknown |
Rooms
| Level |
Type |
Length |
Width |
Dimensions |
|
Second Level |
Bedroom |
|
|
12'4'' x 8'11'' |
|
Second Level |
Primary Bedroom |
|
|
11'11'' x 15'6'' |
|
Second Level |
Den |
|
|
10'6'' x 7'8'' |
|
Second Level |
Bedroom |
|
|
9'0'' x 12'11'' |
|
Second Level |
5pc Ensuite Bath |
|
|
9'7'' x 8'10'' |
|
Second Level |
4pc Bathroom |
|
|
4'11'' x 8'11'' |
|
Main Level |
Storage |
|
|
4'3'' x 2'7'' |
|
Main Level |
Living Room |
|
|
14'10'' x 15'7'' |
|
Main Level |
Kitchen |
|
|
16'2'' x 12'0'' |
|
Main Level |
Other |
|
|
18'1'' x 20'5'' |
|
Main Level |
Family Room |
|
|
12'11'' x 16'0'' |
|
Main Level |
Dining Room |
|
|
9'8'' x 13'4'' |
|
Main Level |
2pc Bathroom |
|
|
4'11'' x 4'2'' |
https://www.realtor.ca/real-estate/28288411/1130-wintergreen-crescent-kelowna-lower-mission






















































