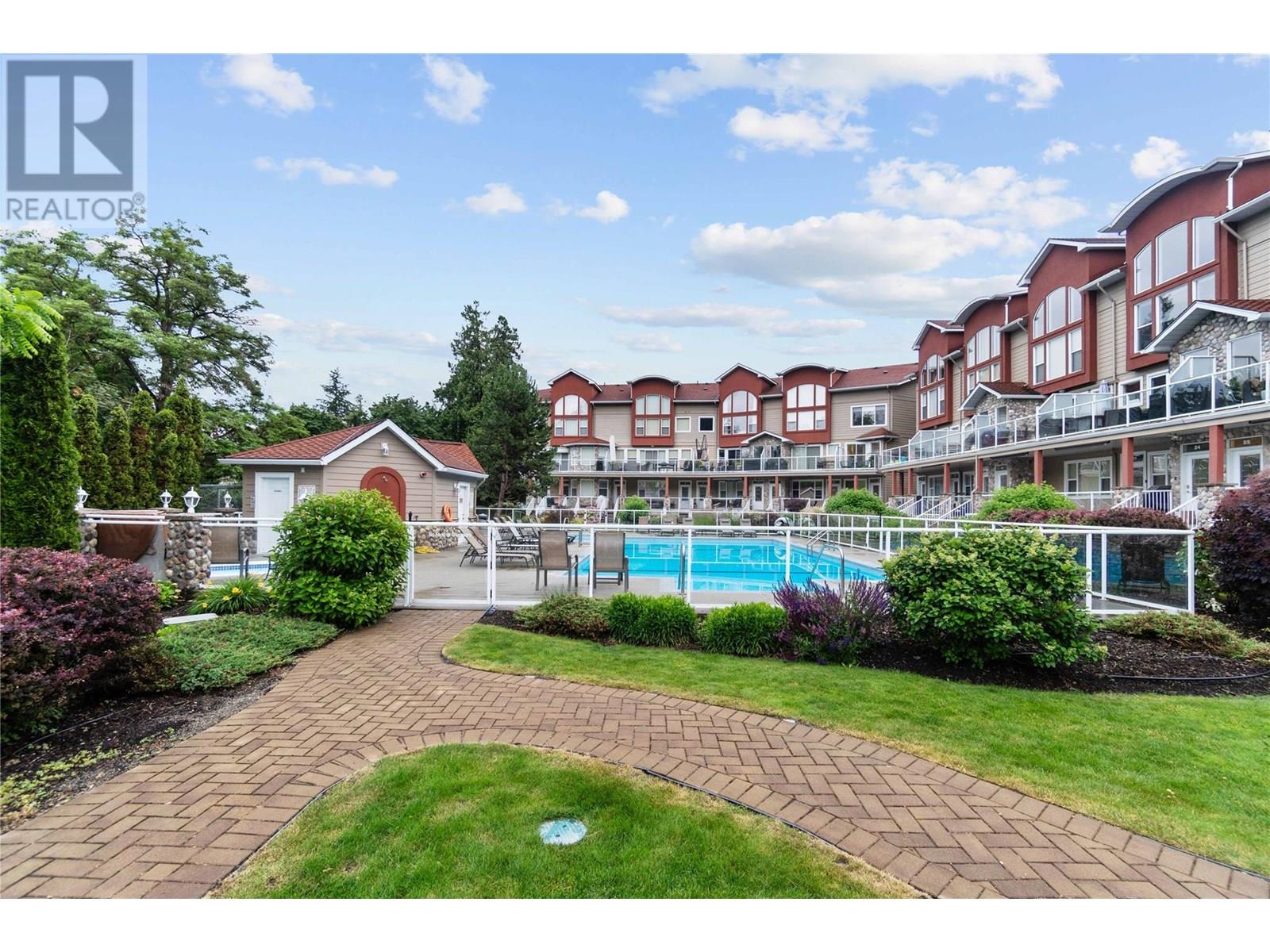1130 Riverside Avenue Unit# 27 Sicamous, British Columbia V0E 2V1
$639,000Maintenance, Reserve Fund Contributions, Insurance, Ground Maintenance, Property Management, Other, See Remarks, Recreation Facilities, Sewer, Waste Removal, Water
$707.01 Monthly
Maintenance, Reserve Fund Contributions, Insurance, Ground Maintenance, Property Management, Other, See Remarks, Recreation Facilities, Sewer, Waste Removal, Water
$707.01 MonthlyWelcome to paradise at Portside Court! Waterfront living at its best in the heart of Sicamous! Outstanding amenities including a fabulous pool, hot tub and moorage in your exclusive boat slip in the private marina! This luxury townhome is in a great location just steps from shops, and restaurants. Year round recreation with boating in the summer and sledding in the winter, all at your fingertips! Step inside and you will find two bedrooms plus a loft area that can be set up for a third and even forth bedroom space if needed or use it for office, exercise, family room space etc. If you want fun for the family, look no further because this home has been outfitted with a climbing wall and custom loft net! (If a loft net and climbing wall doesn't fit your lifestyle, the sellers are open to taking it out). Parking and storage are covered with a double tandem garage and one outside parking space. The home has very affordable heating/cooling with geothermal. The monthly Hydro average for the past year is only $134 per month. Portside Court is also a pet friendly atmosphere allowing up to three pets with no size restrictions. Be sure to check out the virtual tour and don't miss this great opportunity. Call your agent today to set up a private viewing. (id:60329)
Property Details
| MLS® Number | 10353638 |
| Property Type | Single Family |
| Neigbourhood | Sicamous |
| Community Name | Portside Court |
| Amenities Near By | Golf Nearby, Park, Recreation, Shopping |
| Community Features | Pets Allowed, Pet Restrictions |
| Features | Jacuzzi Bath-tub, One Balcony |
| Parking Space Total | 3 |
| Pool Type | Outdoor Pool |
| Structure | Dock |
| View Type | Lake View, Mountain View |
| Water Front Type | Waterfront On Lake |
Building
| Bathroom Total | 3 |
| Bedrooms Total | 3 |
| Amenities | Whirlpool |
| Appliances | Refrigerator, Dishwasher, Dryer, Range - Electric, Microwave, Washer |
| Architectural Style | Other |
| Constructed Date | 2009 |
| Construction Style Attachment | Attached |
| Cooling Type | Central Air Conditioning, See Remarks |
| Exterior Finish | Other |
| Fire Protection | Sprinkler System-fire, Smoke Detector Only |
| Fireplace Fuel | Unknown |
| Fireplace Present | Yes |
| Fireplace Total | 1 |
| Fireplace Type | Decorative |
| Flooring Type | Carpeted, Ceramic Tile, Laminate |
| Half Bath Total | 1 |
| Heating Fuel | Geo Thermal |
| Roof Material | Asphalt Shingle |
| Roof Style | Unknown |
| Stories Total | 3 |
| Size Interior | 2,001 Ft2 |
| Type | Row / Townhouse |
| Utility Water | Municipal Water |
Parking
| Additional Parking | |
| Attached Garage | 2 |
| Heated Garage |
Land
| Access Type | Easy Access |
| Acreage | No |
| Land Amenities | Golf Nearby, Park, Recreation, Shopping |
| Sewer | Municipal Sewage System |
| Size Total Text | Under 1 Acre |
| Zoning Type | Unknown |
Rooms
| Level | Type | Length | Width | Dimensions |
|---|---|---|---|---|
| Second Level | Laundry Room | 3'3'' x 3' | ||
| Second Level | Primary Bedroom | 16'8'' x 12'10'' | ||
| Second Level | 4pc Ensuite Bath | 10'10'' x 7'5'' | ||
| Second Level | 3pc Bathroom | 7'8'' x 6'0'' | ||
| Second Level | Bedroom | 10'3'' x 11'6'' | ||
| Third Level | Bedroom | 16' x 14'0'' | ||
| Basement | Other | 38'4'' x 11'3'' | ||
| Lower Level | Foyer | 3'6'' x 3'6'' | ||
| Main Level | Living Room | 19'8'' x 12'10'' | ||
| Main Level | 2pc Bathroom | 7'7'' x 2'1'' | ||
| Main Level | Kitchen | 12'10'' x 16'8'' |
https://www.realtor.ca/real-estate/28521078/1130-riverside-avenue-unit-27-sicamous-sicamous
Contact Us
Contact us for more information























































































