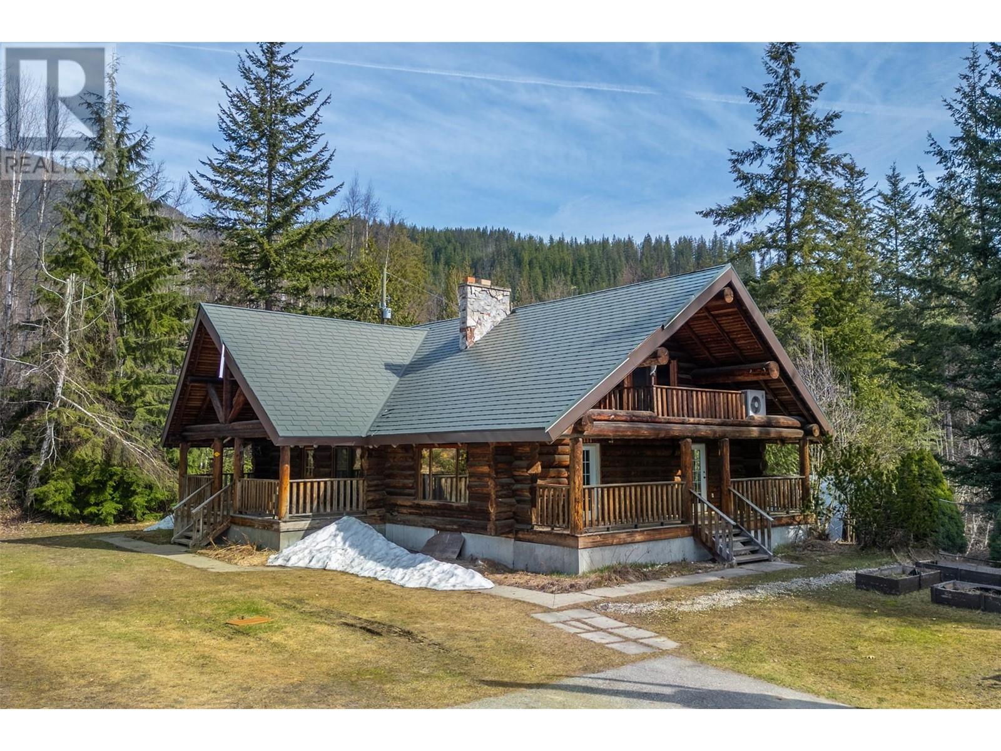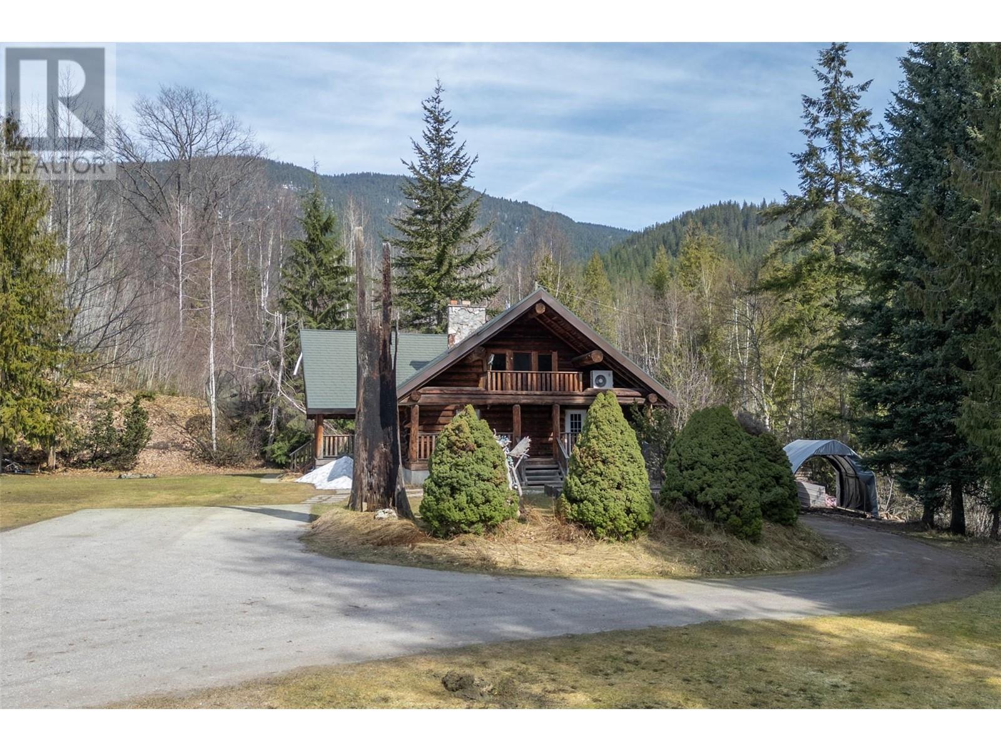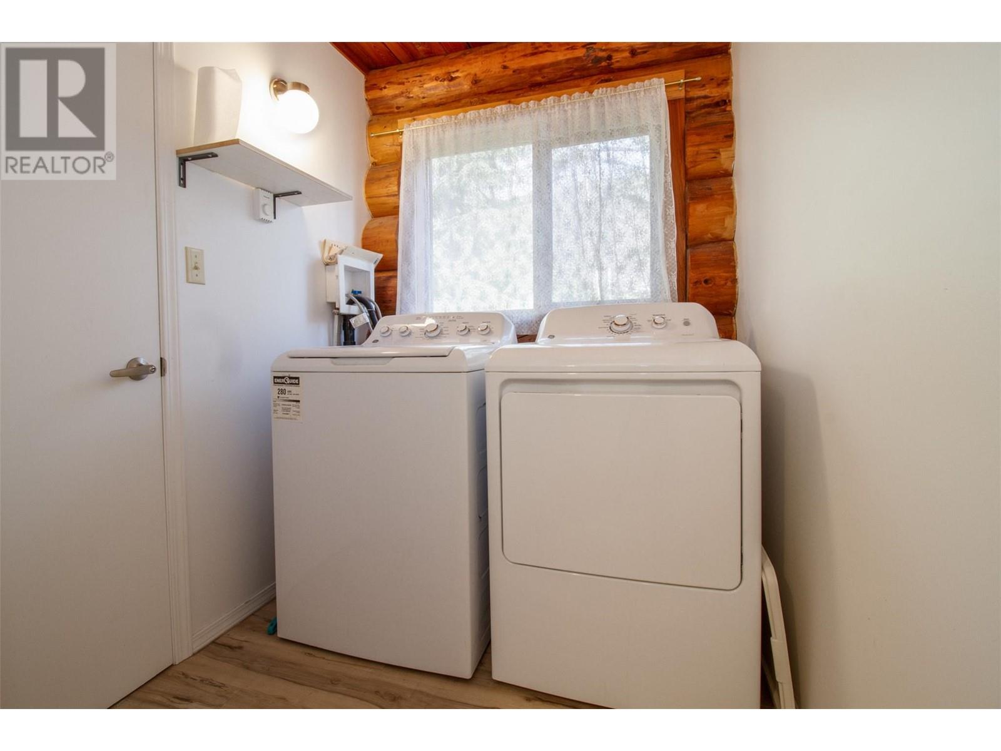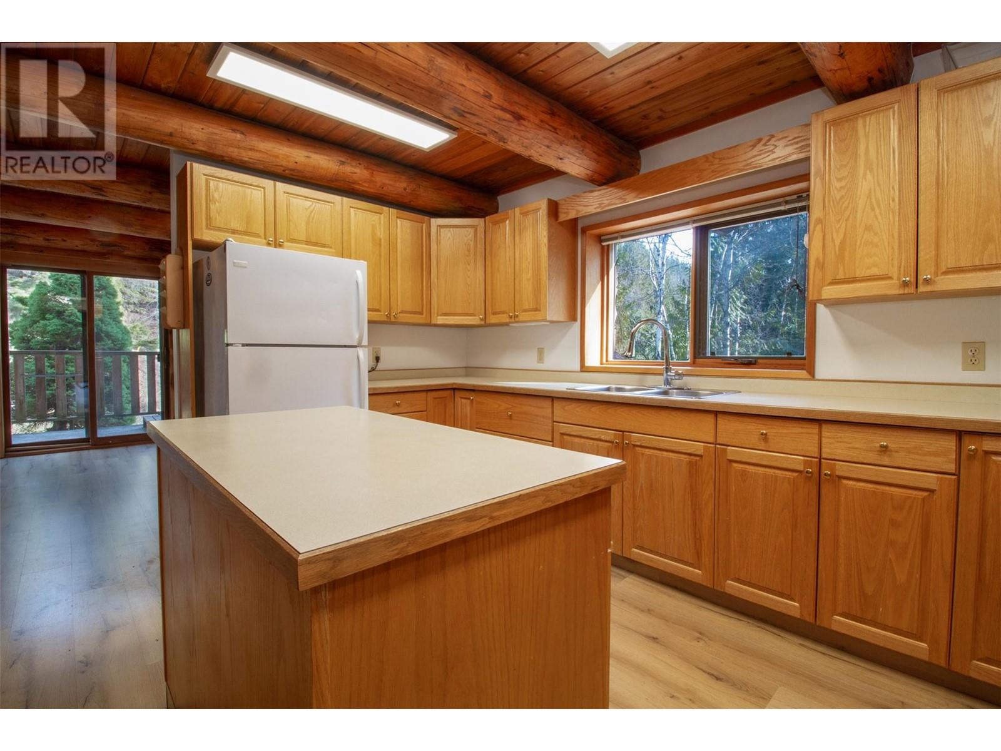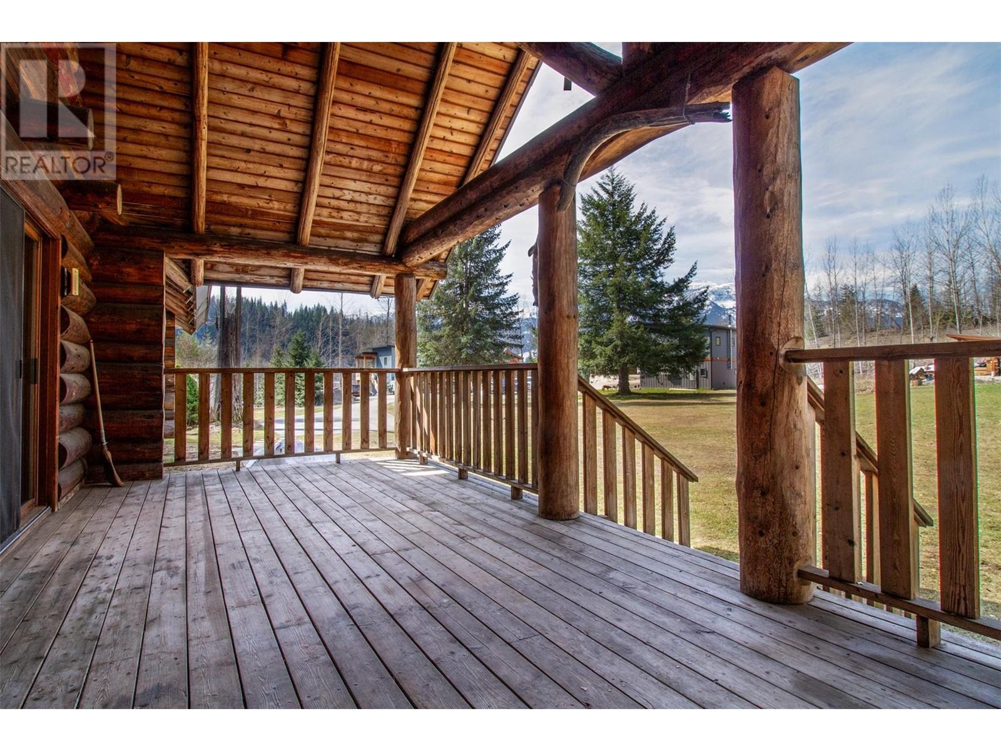4 Bedroom
4 Bathroom
3,324 ft2
Log House/cabin
Heat Pump
Baseboard Heaters, Heat Pump
Acreage
$1,249,000
Beautiful Log Home with Breathtaking Mountain Views on 1 acre of land within the city limits of Revelstoke, BC! Welcome to this stunning four-bedroom, four bathroom log home , your picturesque mountain home. This solid home offers a versatile layout, ideal for families or those looking to operate a bed and breakfast. As 2 of the bedrooms feature private en-suite bathroom, creating an excellent guest accommodation or income potential. This home boasts classic log construction, vaulted ceilings and several decks to take in the mountain vistas and nature. Additional features include a double garage garage, ample parking, and loads of bonus spaces with the home. All this sits on a large 1 acre lot with room to expand or potentially subdivide. This a rare property in on of BC's most sought-after adventure destinations, so make sure you act today! (id:60329)
Property Details
|
MLS® Number
|
10342148 |
|
Property Type
|
Single Family |
|
Neigbourhood
|
Revelstoke |
|
Parking Space Total
|
8 |
Building
|
Bathroom Total
|
4 |
|
Bedrooms Total
|
4 |
|
Architectural Style
|
Log House/cabin |
|
Constructed Date
|
1985 |
|
Construction Style Attachment
|
Detached |
|
Cooling Type
|
Heat Pump |
|
Heating Fuel
|
Electric |
|
Heating Type
|
Baseboard Heaters, Heat Pump |
|
Roof Material
|
Metal |
|
Roof Style
|
Unknown |
|
Stories Total
|
2 |
|
Size Interior
|
3,324 Ft2 |
|
Type
|
House |
|
Utility Water
|
Municipal Water |
Parking
|
See Remarks
|
|
|
Attached Garage
|
2 |
|
R V
|
2 |
Land
|
Acreage
|
Yes |
|
Sewer
|
Municipal Sewage System |
|
Size Irregular
|
1.01 |
|
Size Total
|
1.01 Ac|1 - 5 Acres |
|
Size Total Text
|
1.01 Ac|1 - 5 Acres |
|
Zoning Type
|
Unknown |
Rooms
| Level |
Type |
Length |
Width |
Dimensions |
|
Second Level |
Loft |
|
|
18'5'' x 10'4'' |
|
Second Level |
3pc Bathroom |
|
|
5'3'' x 7'2'' |
|
Second Level |
Bedroom |
|
|
17'10'' x 14'9'' |
|
Second Level |
Primary Bedroom |
|
|
17'10'' x 15'4'' |
|
Basement |
Full Ensuite Bathroom |
|
|
5'4'' x 6'10'' |
|
Basement |
Bedroom |
|
|
11'1'' x 14'7'' |
|
Basement |
Full Ensuite Bathroom |
|
|
5'4'' x 6'10'' |
|
Basement |
Bedroom |
|
|
10'10'' x 10'1'' |
|
Main Level |
Laundry Room |
|
|
7'2'' x 5'8'' |
|
Main Level |
Full Bathroom |
|
|
7'2'' x 7'2'' |
|
Main Level |
Foyer |
|
|
15'3'' x 10' |
|
Main Level |
Family Room |
|
|
18'5'' x 10'10'' |
|
Main Level |
Dining Room |
|
|
11'4'' x 11'6'' |
|
Main Level |
Living Room |
|
|
18'6'' x 19' |
|
Main Level |
Kitchen |
|
|
13'2'' x 14'9'' |
https://www.realtor.ca/real-estate/28137113/1130-montana-place-revelstoke-revelstoke


