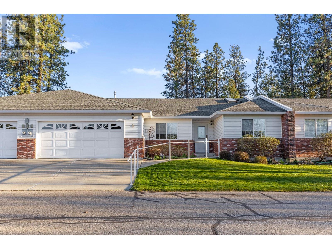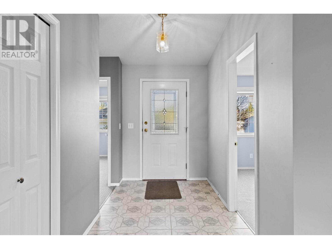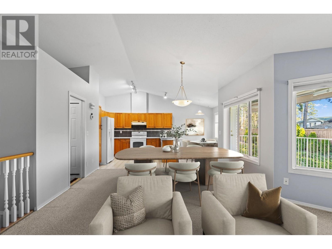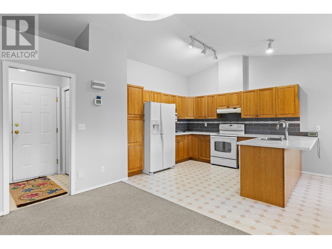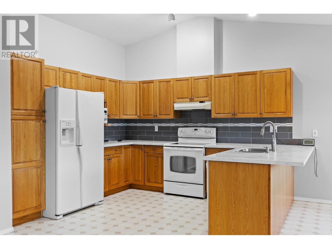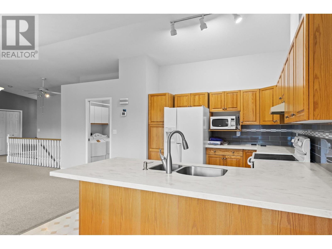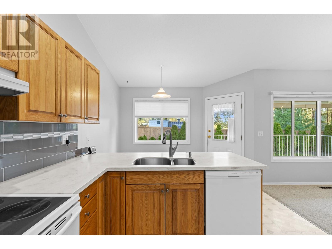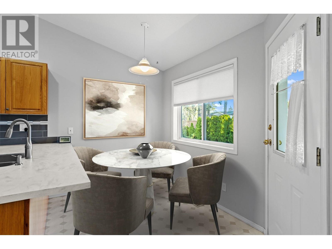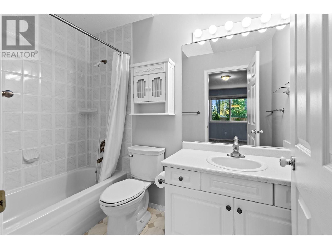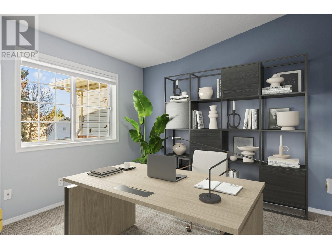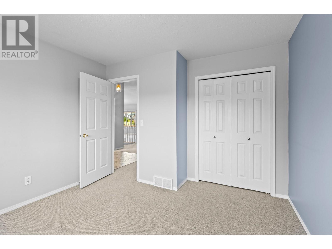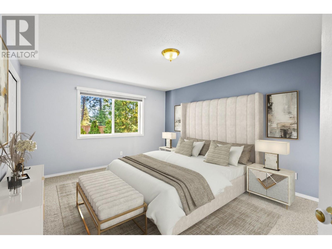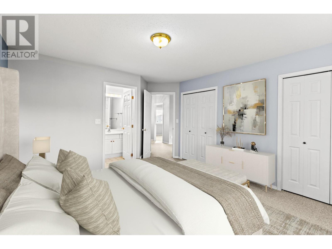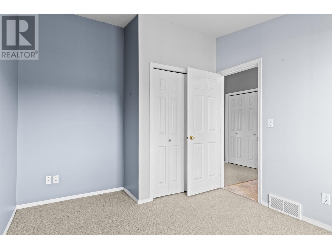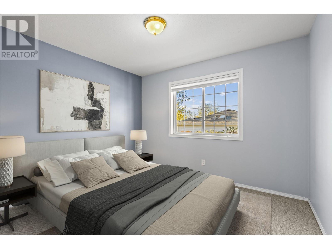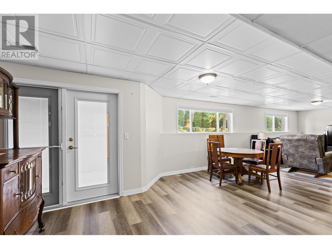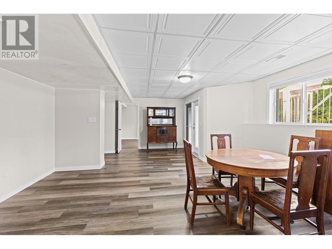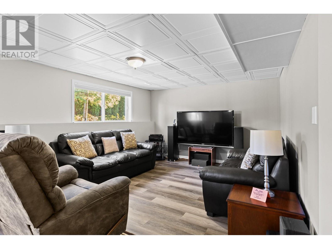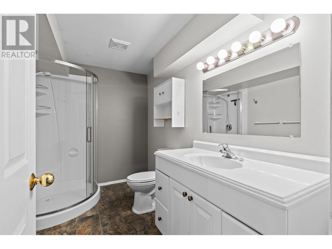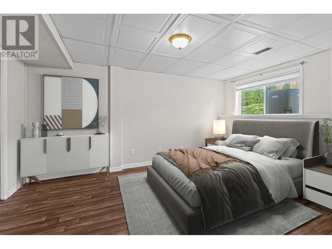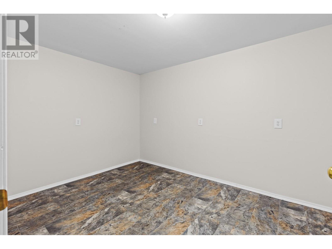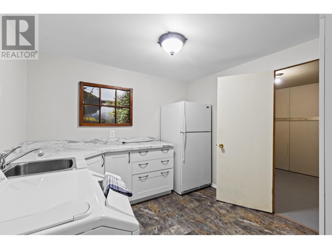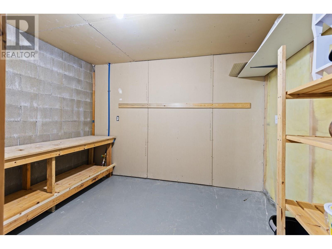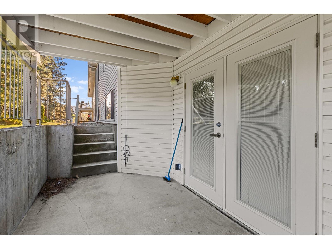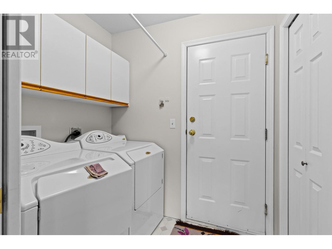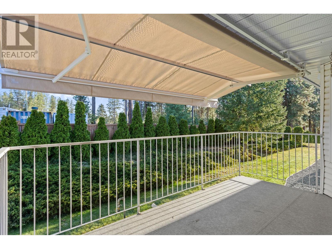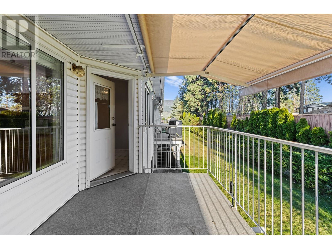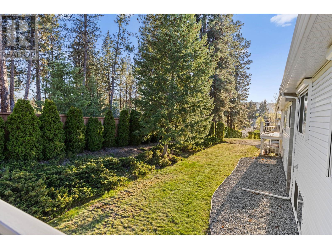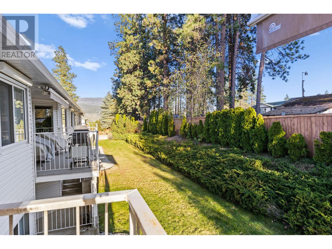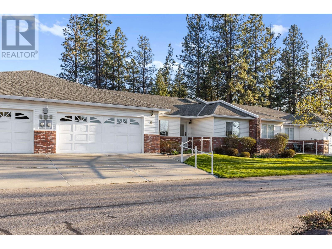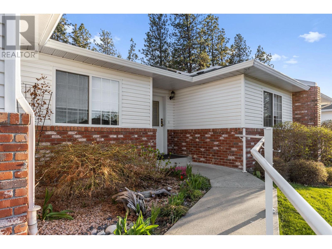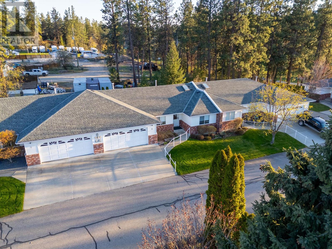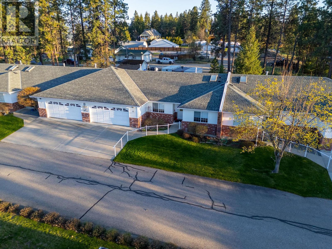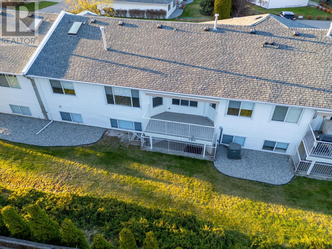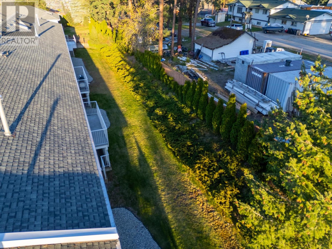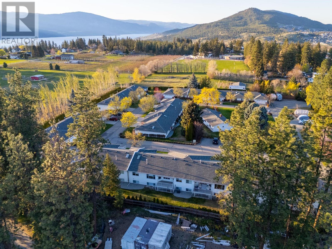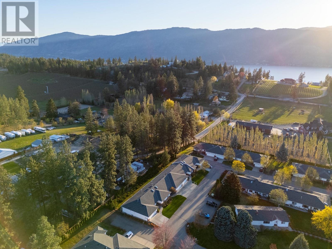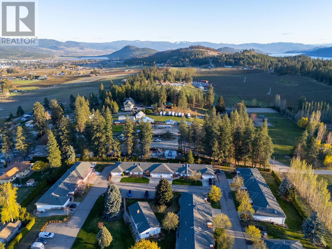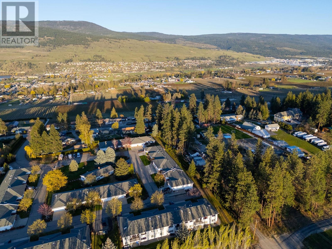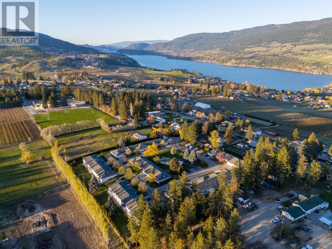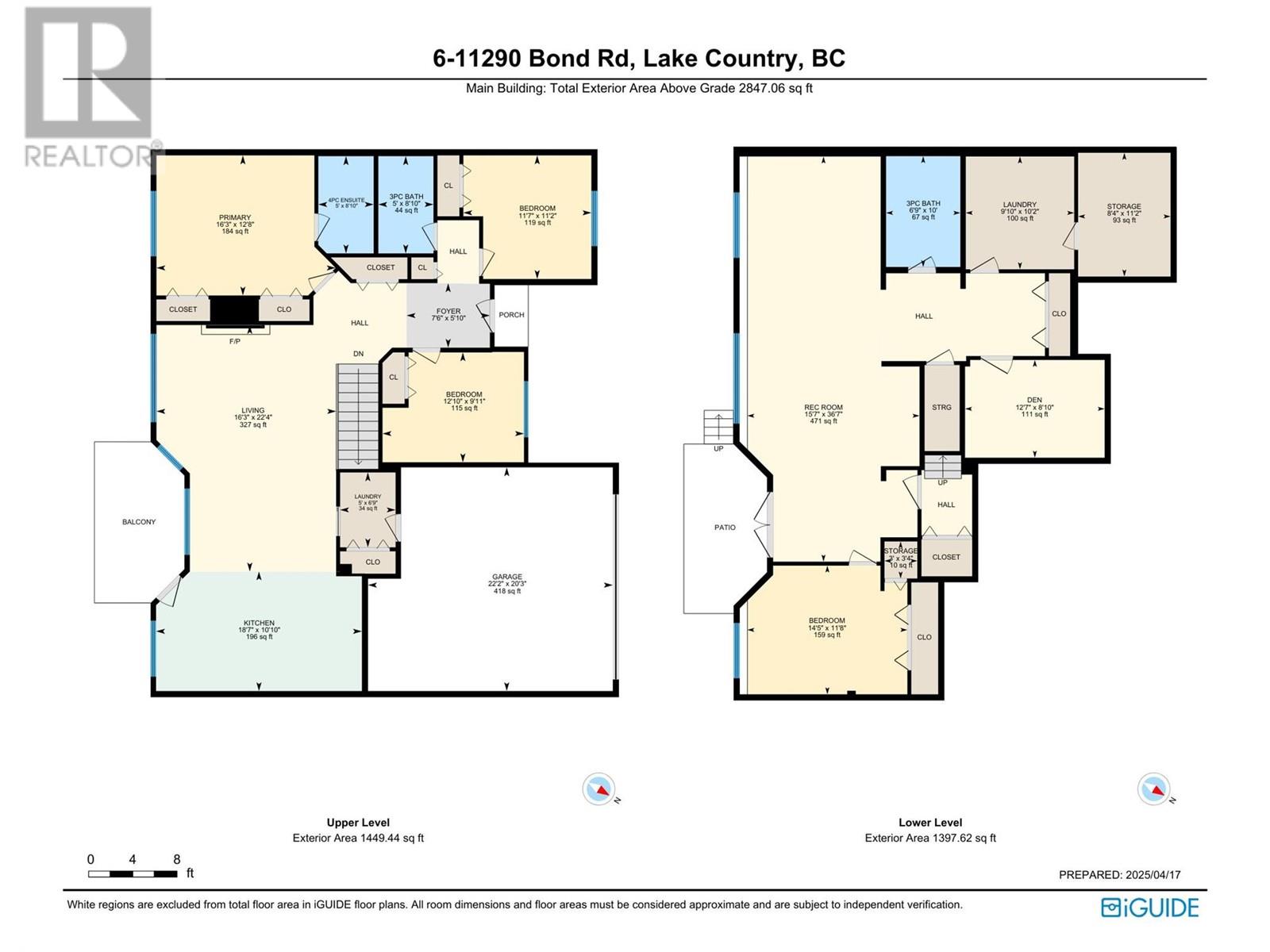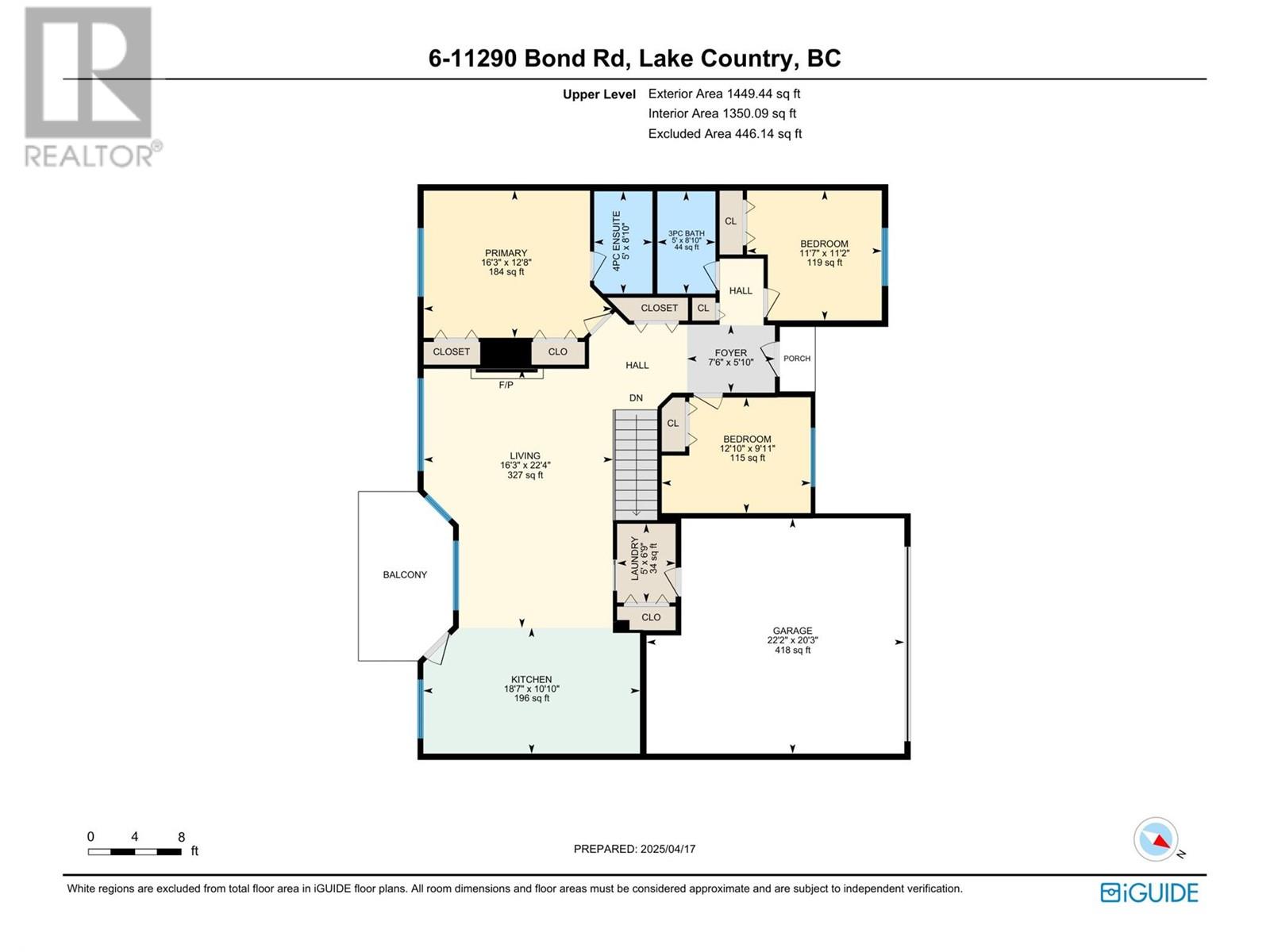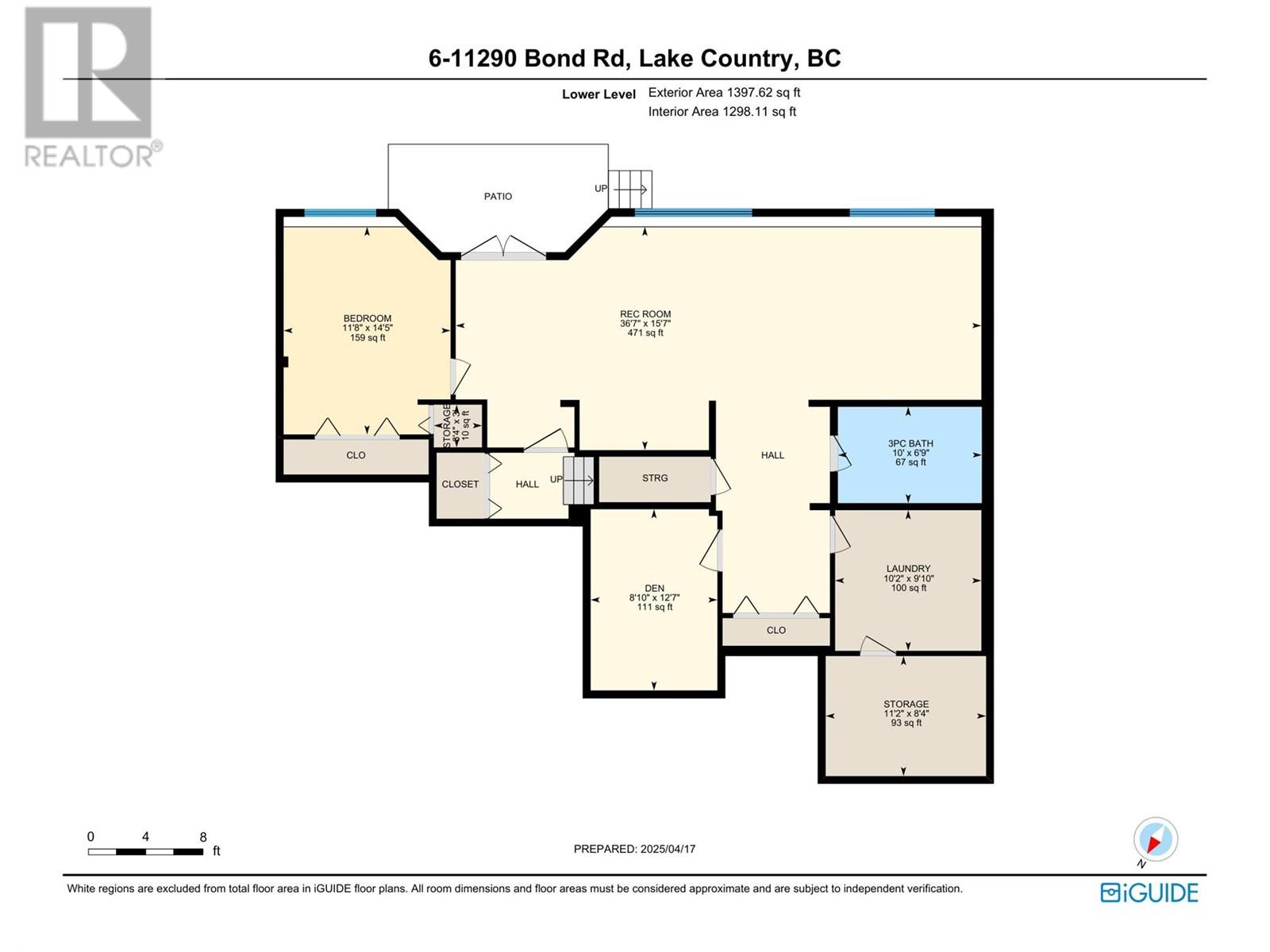11290 Bond Road Unit# 6 Lake Country, British Columbia V4V 1E1
$739,000Maintenance, Ground Maintenance, Property Management, Other, See Remarks, Recreation Facilities, Water
$513.36 Monthly
Maintenance, Ground Maintenance, Property Management, Other, See Remarks, Recreation Facilities, Water
$513.36 MonthlyBeautiful 4 bedroom + den, 3 bathroom in a private 55+ community in Lake Country. On the main floor, you are greeted with a flexible layout that includes a master bedroom with double closets, black-out blinds, and a full ensuite bathroom. There are 2 additional bedrooms (one would make for a perfect office), serviced by another full bathroom. The living room blends seamlessly into the kitchen space, creating a great entertainment space that leads out to a balcony with a large awning for shade. Additional sunscreens were added in 2022 to ensure the space stays at the perfect temperature in the summers. When the owner removed the Poly-B, they also renovated bathrooms, adding to the modernized living space. Downstairs, there is a separate entrance and patio space. The lower level offers a full bedroom, huge recreational room, a den, full bathroom, a laundry, and a large storage room. This home offers nearly unlimited storage, making this the perfect downsizing option from a single family home but without the compromise on storage. This move-in ready home can also offer quick possession. RV parking is available in the complex, and they can handle your landscaping/yard-space. One owner must be 55+. Rentals allowed if 55+. 2 dogs or 2 cats, or 1 of each; dogs no larger than 14"" at the shoulder. (id:60329)
Property Details
| MLS® Number | 10344544 |
| Property Type | Single Family |
| Neigbourhood | Lake Country South West |
| Community Name | Cedar Ridge Estates |
| Community Features | Pet Restrictions, Pets Allowed With Restrictions, Seniors Oriented |
| Parking Space Total | 2 |
Building
| Bathroom Total | 3 |
| Bedrooms Total | 4 |
| Architectural Style | Ranch |
| Constructed Date | 1993 |
| Construction Style Attachment | Attached |
| Cooling Type | Central Air Conditioning |
| Heating Type | Forced Air, See Remarks |
| Stories Total | 2 |
| Size Interior | 2,648 Ft2 |
| Type | Row / Townhouse |
| Utility Water | Municipal Water |
Parking
| Attached Garage | 2 |
Land
| Acreage | No |
| Sewer | Septic Tank |
| Size Total Text | Under 1 Acre |
| Zoning Type | Unknown |
Rooms
| Level | Type | Length | Width | Dimensions |
|---|---|---|---|---|
| Lower Level | Storage | 8'4'' x 11'2'' | ||
| Lower Level | Laundry Room | 9'10'' x 10'2'' | ||
| Lower Level | 3pc Bathroom | Measurements not available | ||
| Lower Level | Den | 12'7'' x 8'10'' | ||
| Lower Level | Bedroom | 14'5'' x 11'8'' | ||
| Lower Level | Recreation Room | 15'7'' x 36'7'' | ||
| Main Level | Laundry Room | 6'9'' x 5' | ||
| Main Level | Bedroom | 9'11'' x 12'10'' | ||
| Main Level | Bedroom | 11'2'' x 11'7'' | ||
| Main Level | 3pc Bathroom | Measurements not available | ||
| Main Level | 4pc Ensuite Bath | 8'10'' x 5' | ||
| Main Level | Primary Bedroom | 12'8'' x 16'3'' | ||
| Main Level | Living Room | 22'4'' x 16'3'' | ||
| Main Level | Kitchen | 10'10'' x 18'7'' |
Contact Us
Contact us for more information
