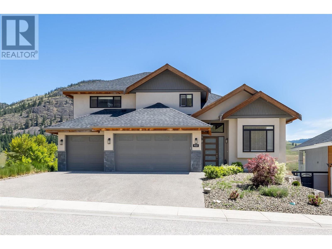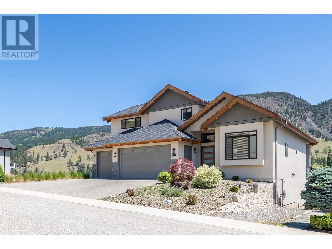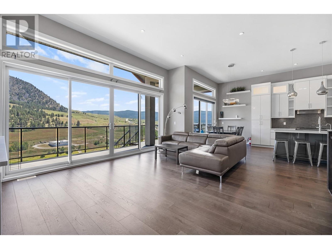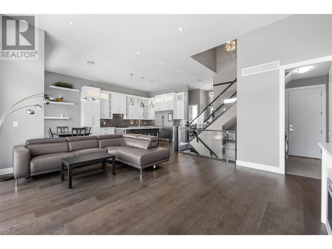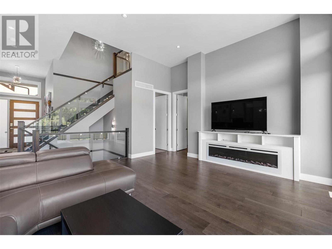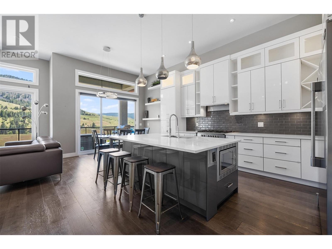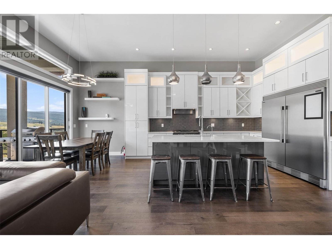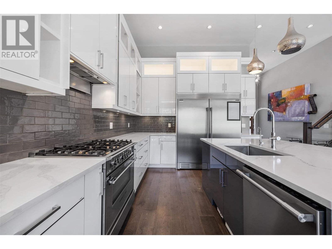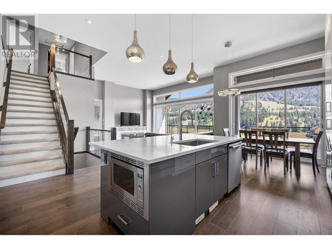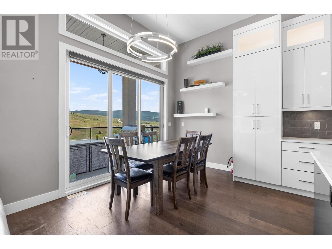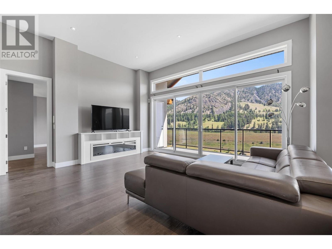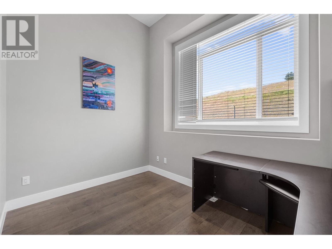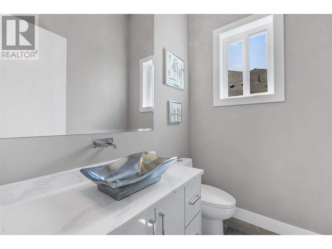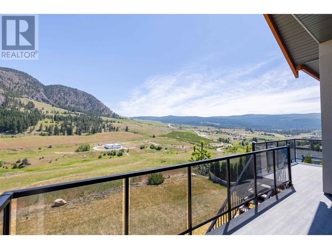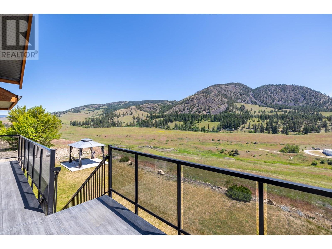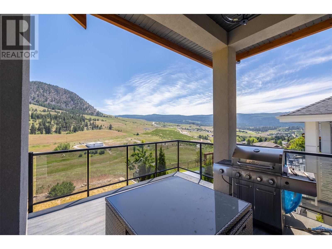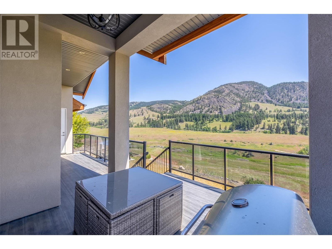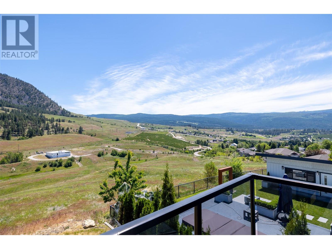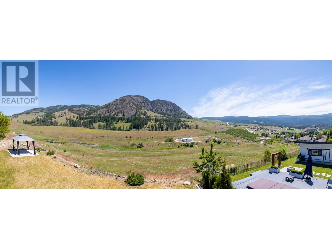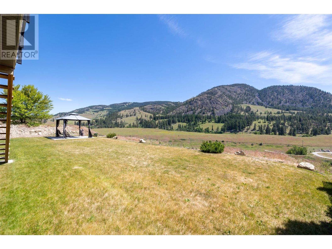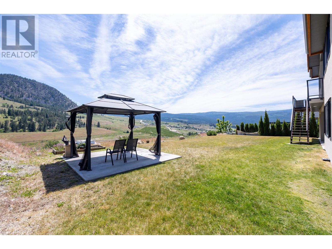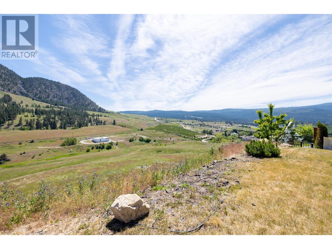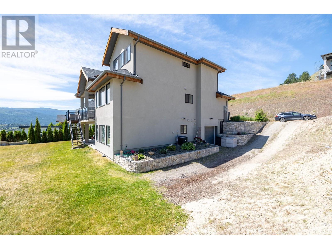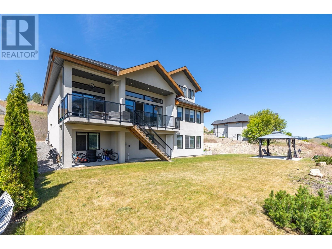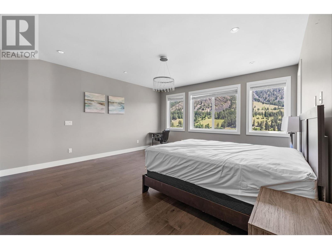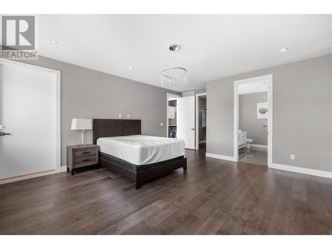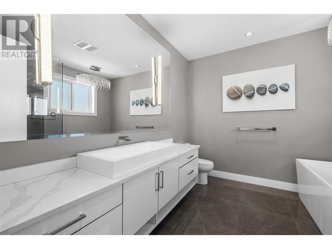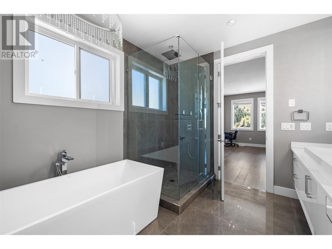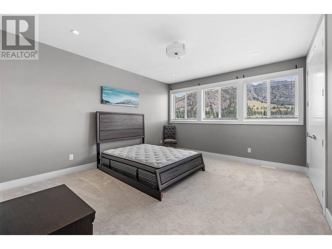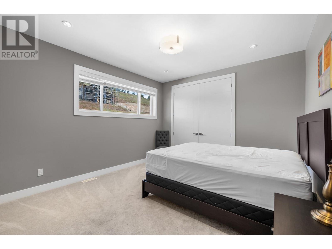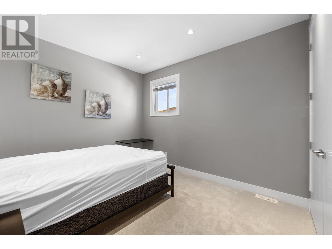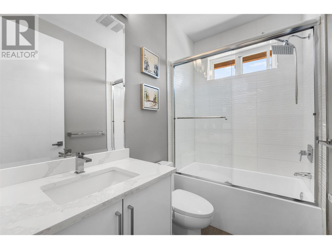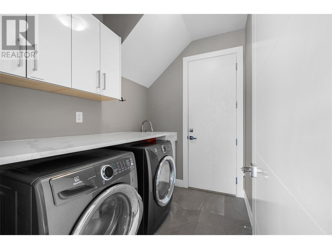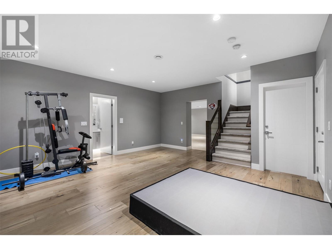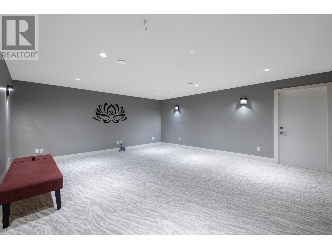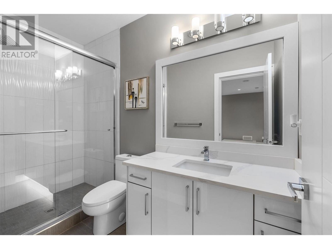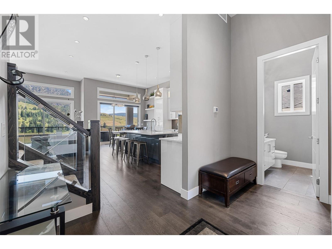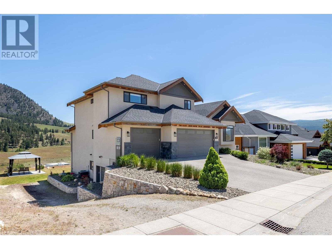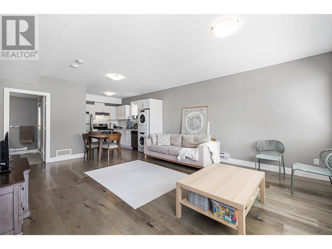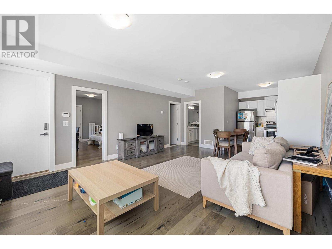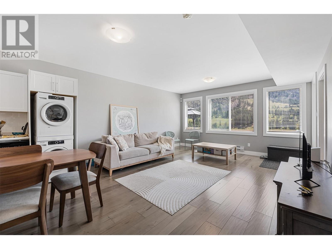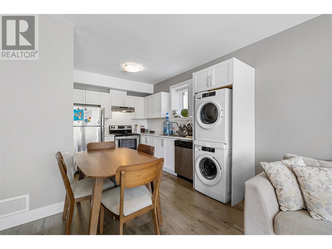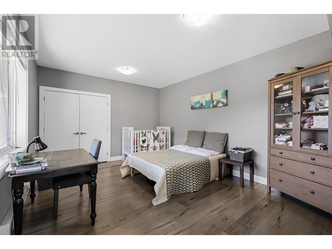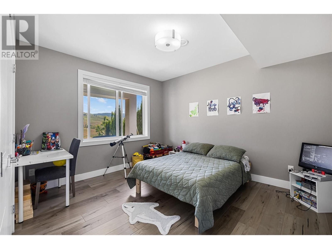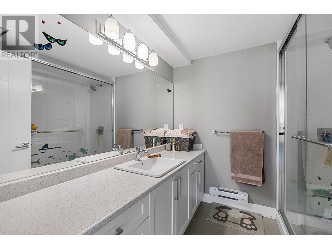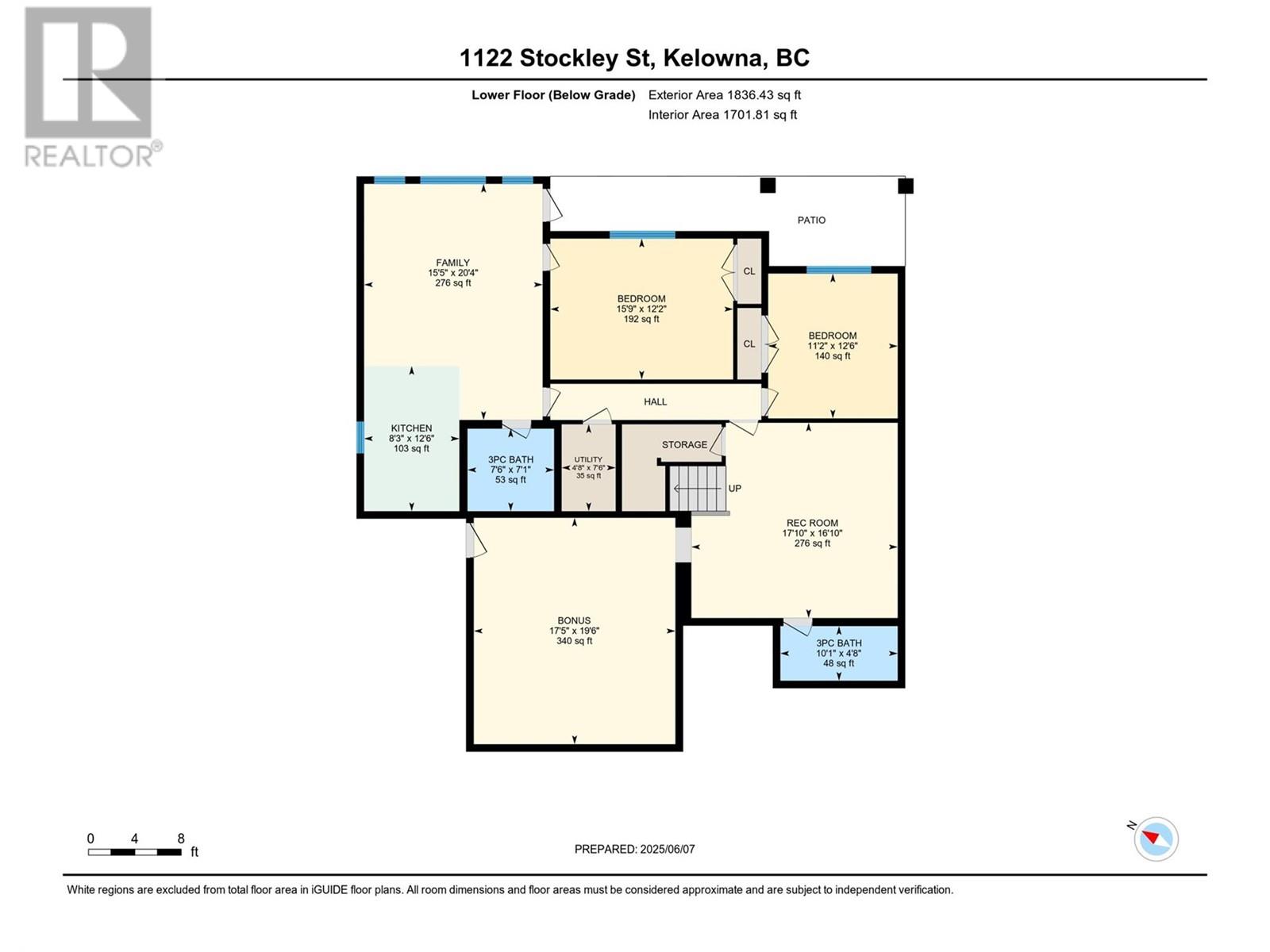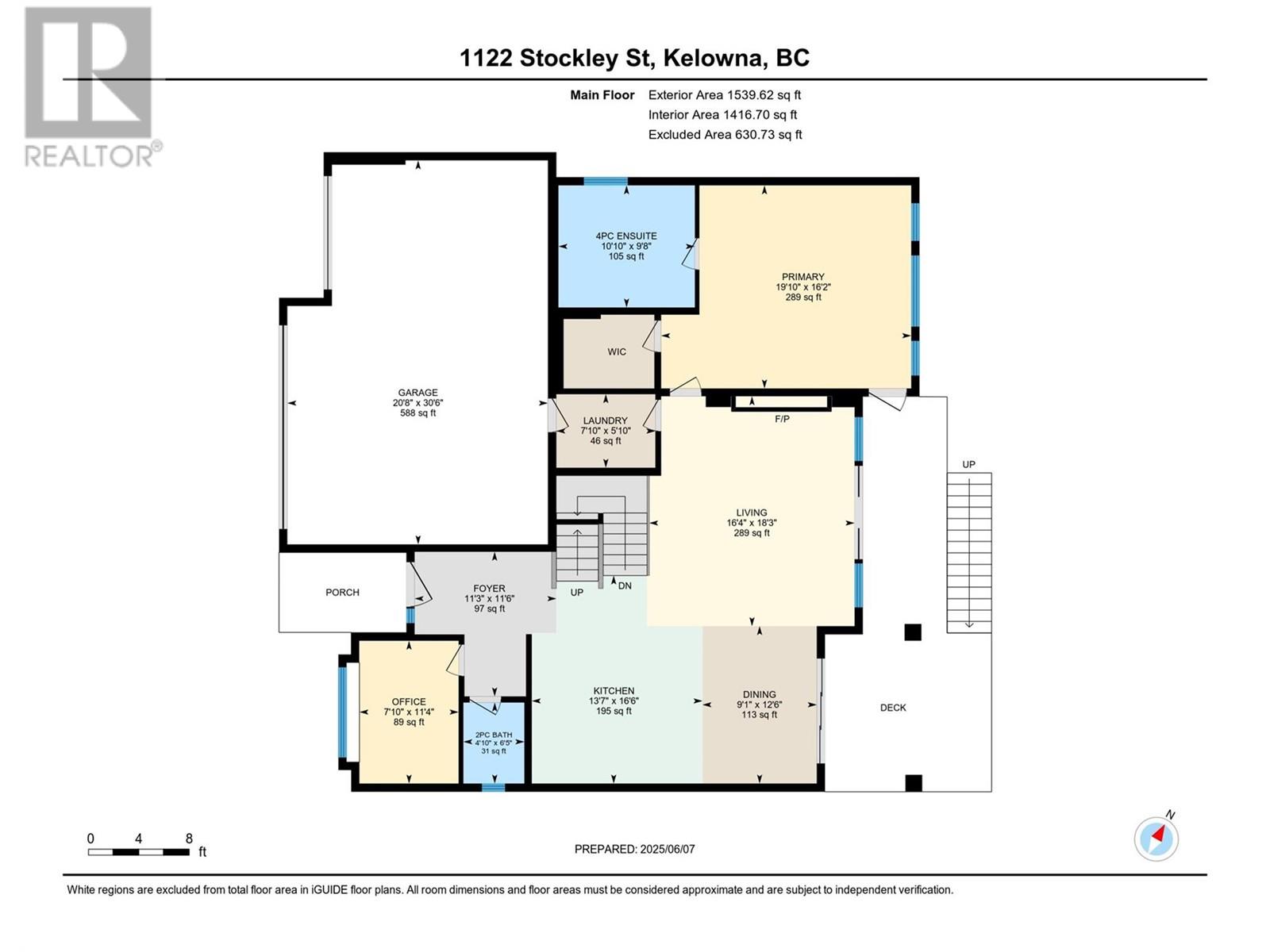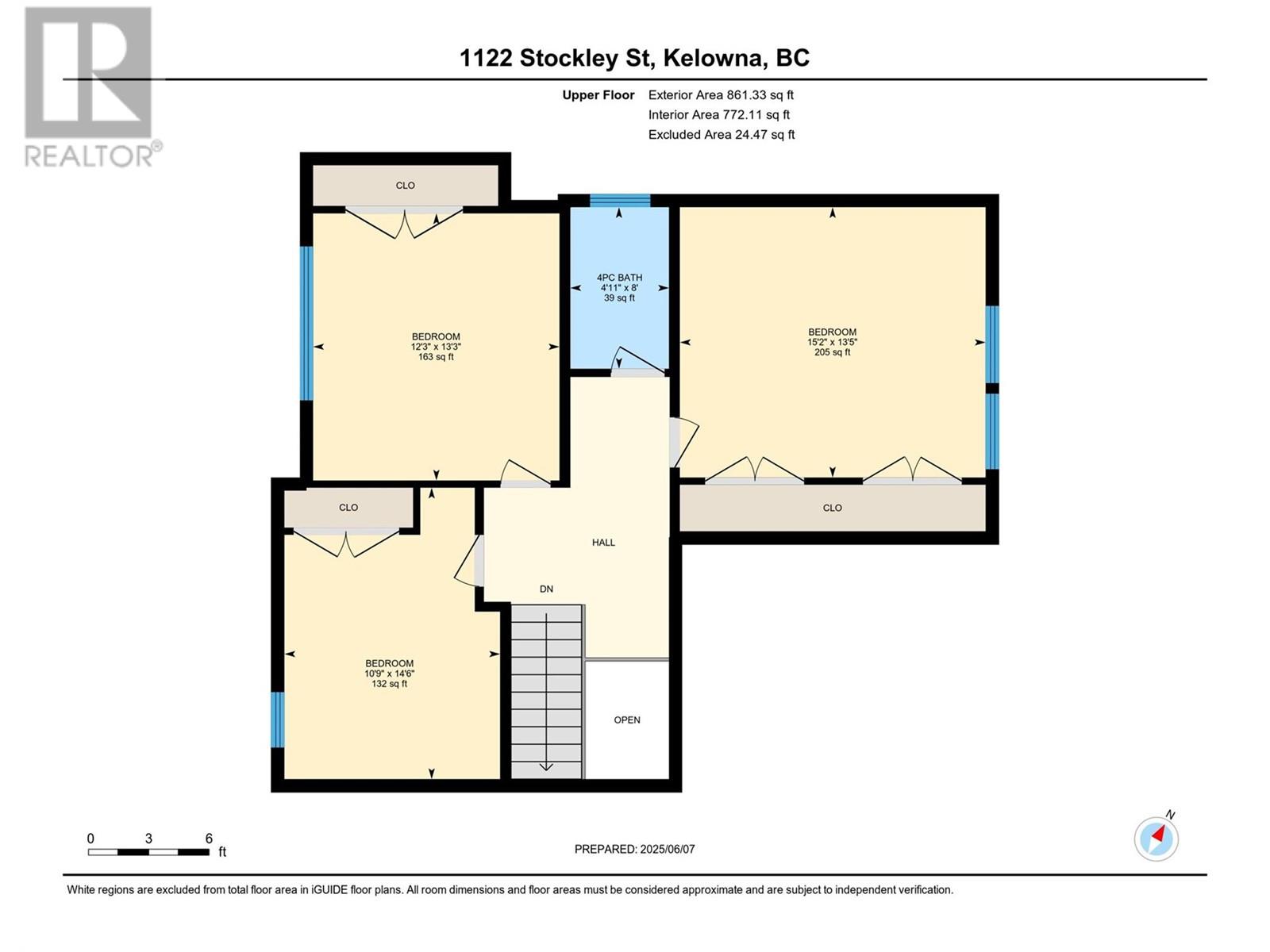6 Bedroom
5 Bathroom
4,284 ft2
Other
Fireplace
Central Air Conditioning
Forced Air, See Remarks
$1,599,000
Discover the pinnacle of refined living in this exquisite 4,284 sq ft, 6-bedroom, 5-bathroom estate on 0.45 acre land, where every detail has been meticulously crafted to perfection. Built by Dream Sky Homes in 2017, this masterpiece boasts an expansive open-concept design that seamlessly blends sophistication and comfort, featuring a gourmet chef’s kitchen with a massive quartz island, dual full-size refrigerators, and a 5-burner gas stove, mountain view BBQ deck, ideal for entertaining on a grand scale. Indulge in the sumptuous master retreat with a spa-inspired ensuite, or host unforgettable gatherings in the private media room and gym. Soak in breathtaking views from the generous covered deck, while a separate-entry self-contained Legal Suite offers flexible living or as mortgage helper. Car enthusiasts will delight in the triple-car garage, plus a dedicated lower-level bay for your prized toys on the side of the home. Situated on a serene no-thru road, this home offers a flat, pool-sized yard and unparalleled proximity to world-class golf, UBCO, top schools, and 30 minutes to Big White Ski Resort. Elevate your lifestyle in this show-stopping home where luxury truly meets possibility. (id:60329)
Property Details
|
MLS® Number
|
10351446 |
|
Property Type
|
Single Family |
|
Neigbourhood
|
Black Mountain |
|
Features
|
Central Island |
|
Parking Space Total
|
7 |
|
View Type
|
Mountain View, Valley View, View (panoramic) |
Building
|
Bathroom Total
|
5 |
|
Bedrooms Total
|
6 |
|
Appliances
|
Refrigerator, Dishwasher, Range - Gas, Microwave |
|
Architectural Style
|
Other |
|
Basement Type
|
Full |
|
Constructed Date
|
2017 |
|
Construction Style Attachment
|
Detached |
|
Cooling Type
|
Central Air Conditioning |
|
Exterior Finish
|
Aluminum, Stone, Stucco, Other |
|
Fireplace Fuel
|
Electric |
|
Fireplace Present
|
Yes |
|
Fireplace Total
|
1 |
|
Fireplace Type
|
Unknown |
|
Flooring Type
|
Carpeted, Hardwood, Laminate, Tile |
|
Half Bath Total
|
1 |
|
Heating Type
|
Forced Air, See Remarks |
|
Roof Material
|
Asphalt Shingle |
|
Roof Style
|
Unknown |
|
Stories Total
|
3 |
|
Size Interior
|
4,284 Ft2 |
|
Type
|
House |
|
Utility Water
|
Municipal Water |
Parking
|
See Remarks
|
|
|
Additional Parking
|
|
|
Attached Garage
|
3 |
|
Oversize
|
|
|
Underground
|
|
Land
|
Acreage
|
No |
|
Sewer
|
Municipal Sewage System |
|
Size Frontage
|
74 Ft |
|
Size Irregular
|
0.45 |
|
Size Total
|
0.45 Ac|under 1 Acre |
|
Size Total Text
|
0.45 Ac|under 1 Acre |
|
Zoning Type
|
Unknown |
Rooms
| Level |
Type |
Length |
Width |
Dimensions |
|
Second Level |
4pc Bathroom |
|
|
8' x 4'11'' |
|
Second Level |
Bedroom |
|
|
14'6'' x 10'9'' |
|
Second Level |
Bedroom |
|
|
13'3'' x 12'3'' |
|
Second Level |
Bedroom |
|
|
13'5'' x 15'2'' |
|
Basement |
Recreation Room |
|
|
17'10'' x 16'10'' |
|
Basement |
Utility Room |
|
|
4' x 7' |
|
Basement |
3pc Bathroom |
|
|
10' x 4'8'' |
|
Basement |
3pc Bathroom |
|
|
7'6'' x 7'1'' |
|
Basement |
Media |
|
|
17'7'' x 19'10'' |
|
Basement |
Living Room |
|
|
18'0'' x 17'2'' |
|
Basement |
Kitchen |
|
|
14'0'' x 15'0'' |
|
Basement |
Bedroom |
|
|
12'0'' x 10'10'' |
|
Basement |
Bedroom |
|
|
16'4'' x 11'2'' |
|
Main Level |
Other |
|
|
6' x 7' |
|
Main Level |
Laundry Room |
|
|
5' x 7' |
|
Main Level |
Foyer |
|
|
11'6'' x 11'3'' |
|
Main Level |
Mud Room |
|
|
5' x 7' |
|
Main Level |
4pc Ensuite Bath |
|
|
9'8'' x 10'10'' |
|
Main Level |
2pc Bathroom |
|
|
4'5'' x 6' |
|
Main Level |
Kitchen |
|
|
17'2'' x 16'9'' |
|
Main Level |
Living Room |
|
|
18'4'' x 13'4'' |
|
Main Level |
Dining Room |
|
|
12' x 9' |
|
Main Level |
Office |
|
|
11' x 7' |
|
Main Level |
Primary Bedroom |
|
|
16'2'' x 15'0'' |
https://www.realtor.ca/real-estate/28442639/1122-stockley-street-kelowna-black-mountain
