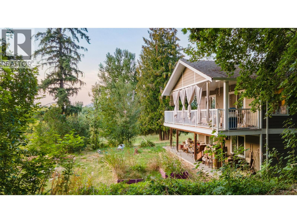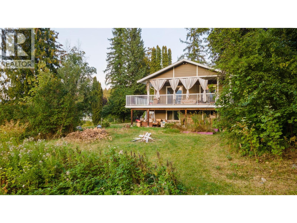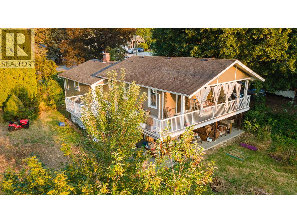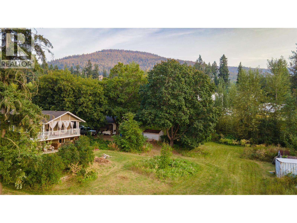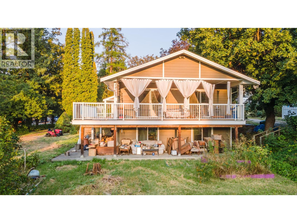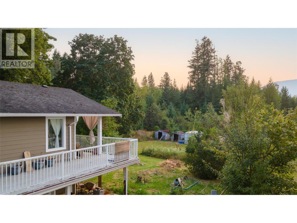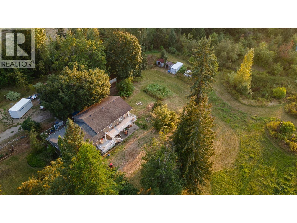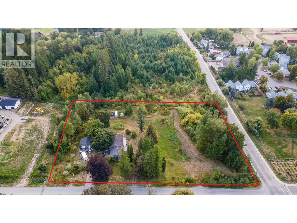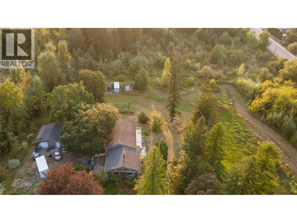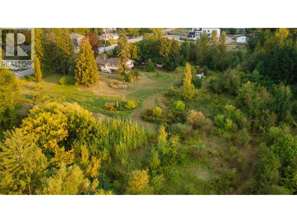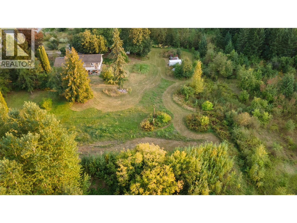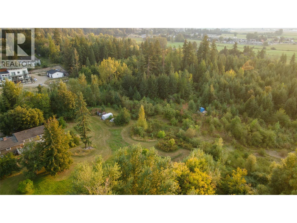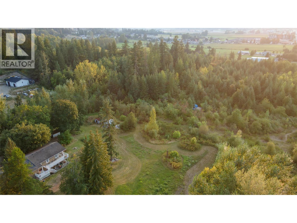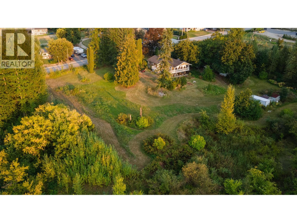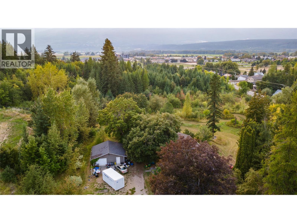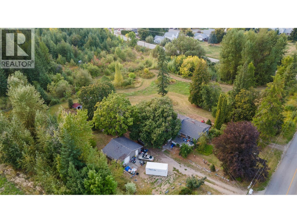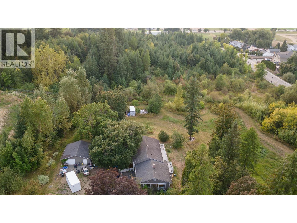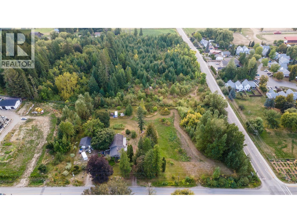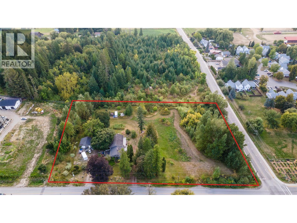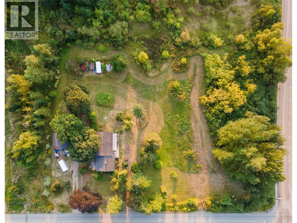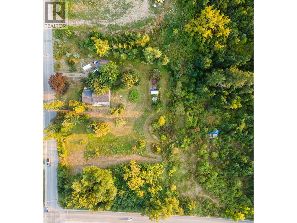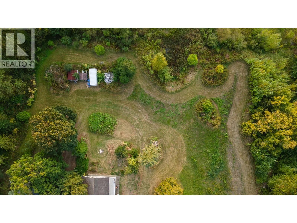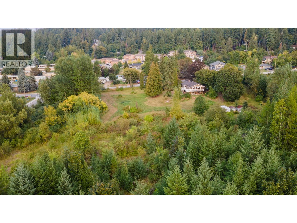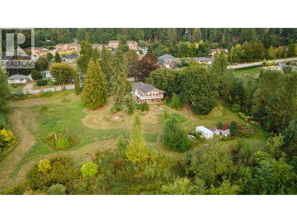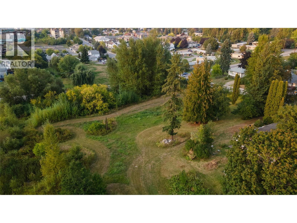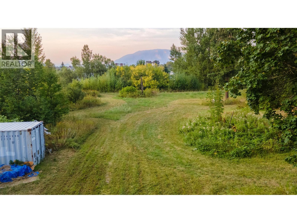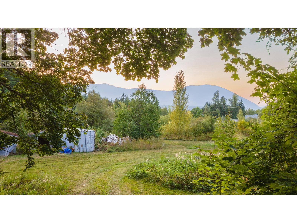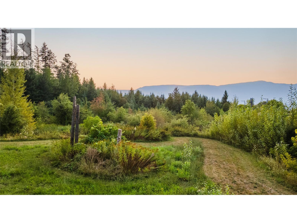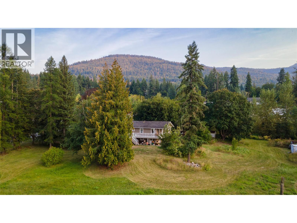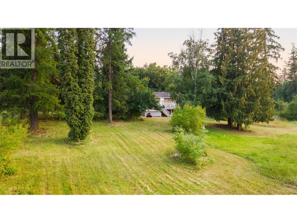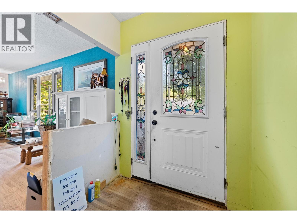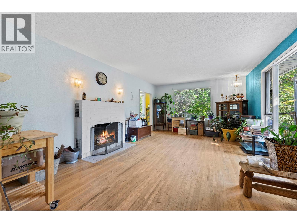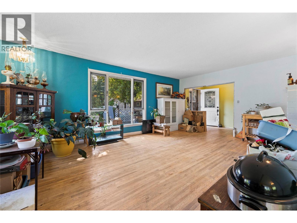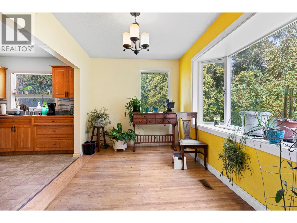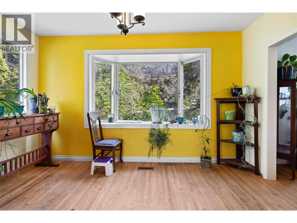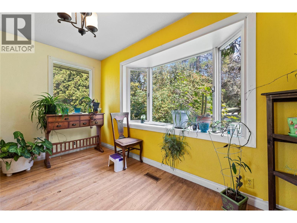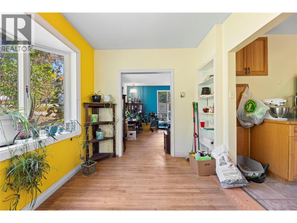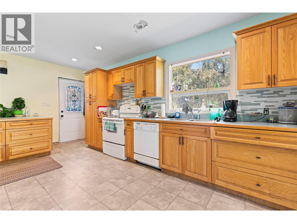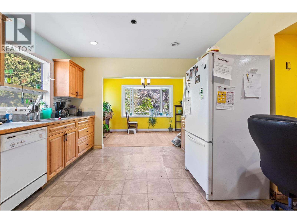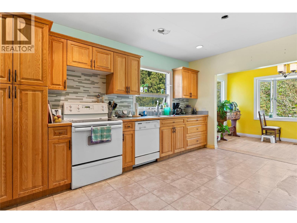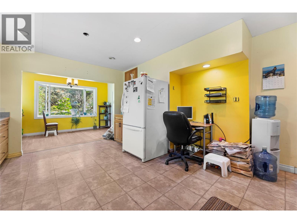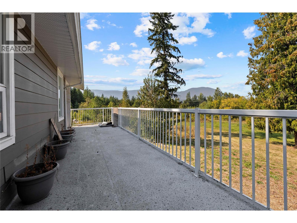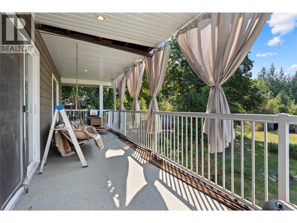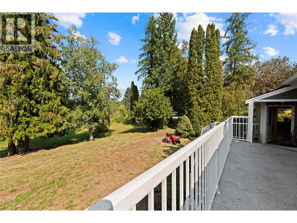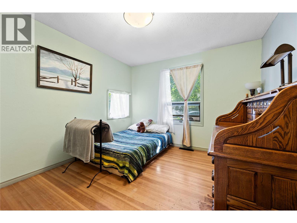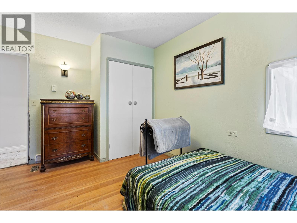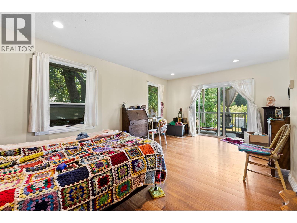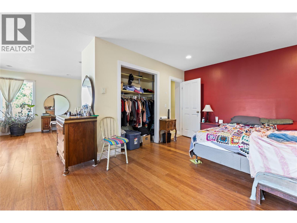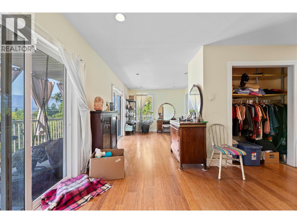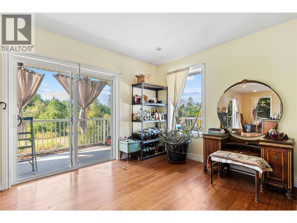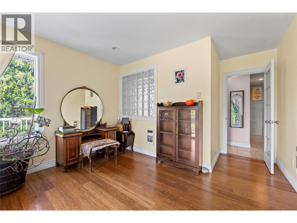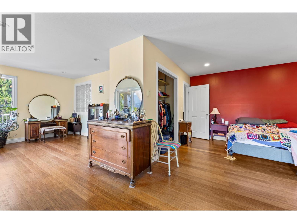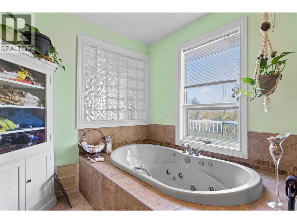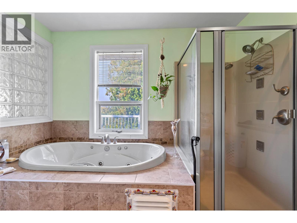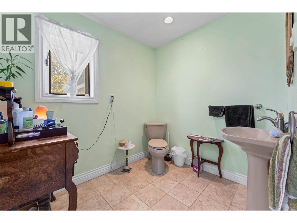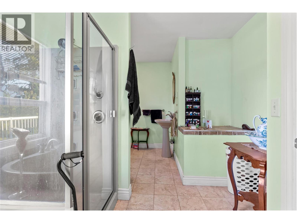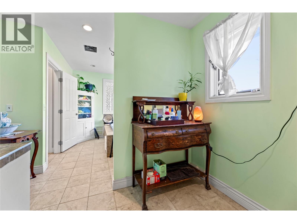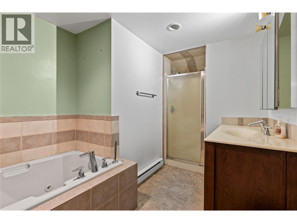4 Bedroom
2 Bathroom
2,976 ft2
Bungalow
Baseboard Heaters, Forced Air, See Remarks
Acreage
$1,199,000
Welcome to 1121 Shuswap Street SW, a rare opportunity to own a piece of Salmon Arm history. This 2.81-acre hobby farm has been in the same family since 1920 and is located in the ALR with R10 zoning. This over 3,000 sqft. home has been thoughtfully expanded over the years and offers great bones, unique character, and plenty of space for a growing family. The basement has been built with a separate suite layout in mind, providing flexibility for extended family or income potential. Outdoors, you’ll find a detached garage, established trees, and a pond that attracts herons, osprey, deer, and even the occasional moose. The property has been lovingly cultivated with a mix of native growth, ornamental trees, and medicinal plants, creating a natural retreat in the heart of town. With its park-like setting, living fence for privacy, and room for animals, gardens, and children to play, this is the ideal property for anyone seeking a small-scale farm lifestyle within city limits. While the home could use some cosmetic updates, it has been well maintained, and the opportunities here are endless. Whether you’re looking for space to raise a family, create a sustainable lifestyle, or simply enjoy a property with deep local roots, this acreage offers it all. (id:60329)
Property Details
|
MLS® Number
|
10361822 |
|
Property Type
|
Single Family |
|
Neigbourhood
|
SW Salmon Arm |
|
Parking Space Total
|
2 |
Building
|
Bathroom Total
|
2 |
|
Bedrooms Total
|
4 |
|
Architectural Style
|
Bungalow |
|
Constructed Date
|
1956 |
|
Construction Style Attachment
|
Detached |
|
Heating Type
|
Baseboard Heaters, Forced Air, See Remarks |
|
Stories Total
|
1 |
|
Size Interior
|
2,976 Ft2 |
|
Type
|
House |
|
Utility Water
|
Municipal Water |
Parking
|
Additional Parking
|
|
|
Detached Garage
|
2 |
|
R V
|
|
Land
|
Acreage
|
Yes |
|
Size Irregular
|
2.81 |
|
Size Total
|
2.81 Ac|1 - 5 Acres |
|
Size Total Text
|
2.81 Ac|1 - 5 Acres |
|
Zoning Type
|
Unknown |
Rooms
| Level |
Type |
Length |
Width |
Dimensions |
|
Second Level |
Full Ensuite Bathroom |
|
|
19' x 10' |
|
Second Level |
Bedroom |
|
|
12' x 10' |
|
Second Level |
Primary Bedroom |
|
|
19' x 26' |
|
Basement |
Family Room |
|
|
25' x 18' |
|
Basement |
Laundry Room |
|
|
25' x 18' |
|
Basement |
Bedroom |
|
|
16' x 13' |
|
Basement |
Bedroom |
|
|
11' x 12' |
|
Basement |
Full Bathroom |
|
|
Measurements not available |
|
Basement |
Recreation Room |
|
|
30' x 15' |
|
Main Level |
Foyer |
|
|
6' x 11' |
|
Main Level |
Living Room |
|
|
19' x 12' |
|
Main Level |
Dining Room |
|
|
8' x 4' |
|
Main Level |
Kitchen |
|
|
17' x 13' |
https://www.realtor.ca/real-estate/28817290/1121-shuswap-street-sw-salmon-arm-sw-salmon-arm
