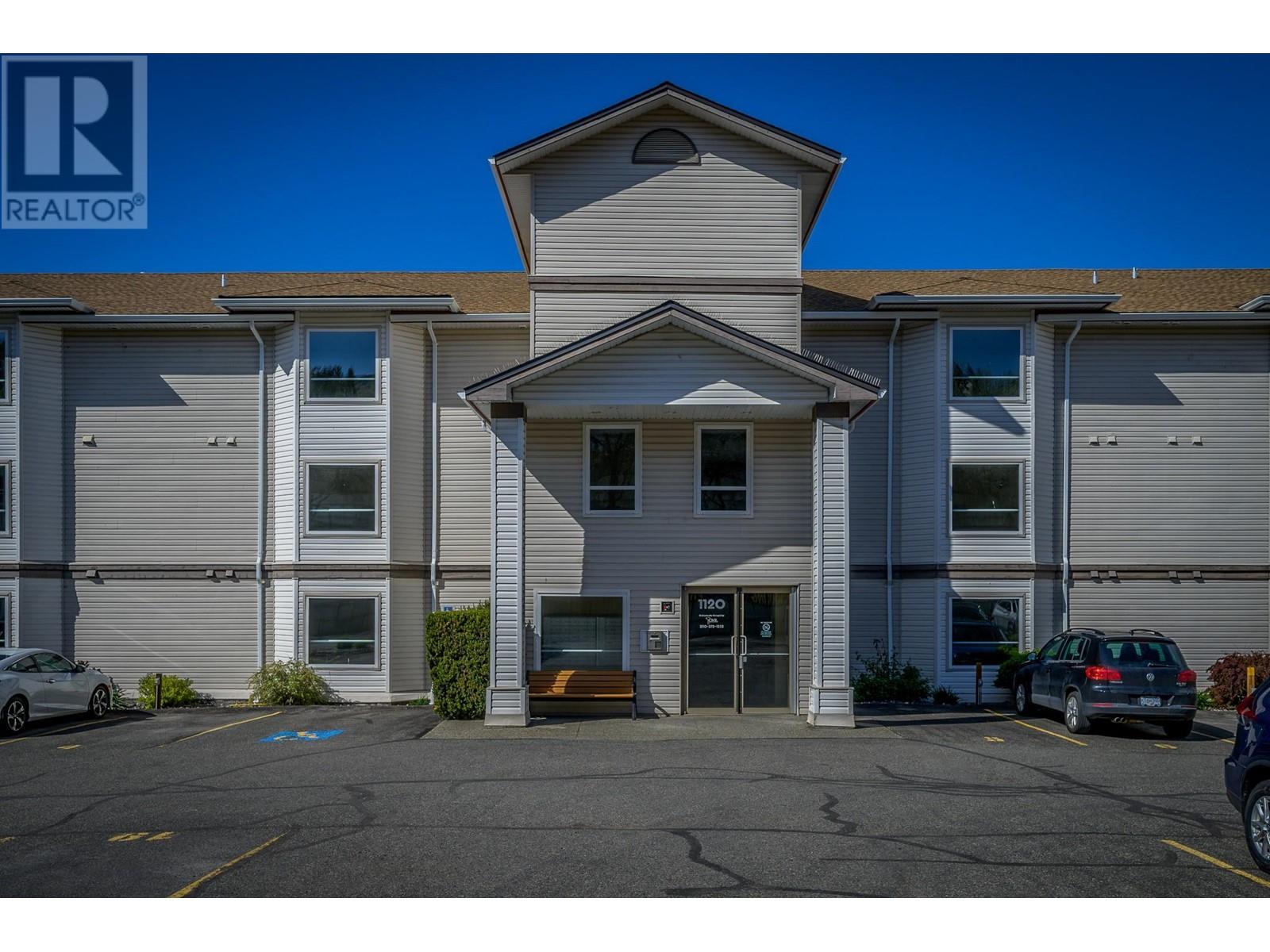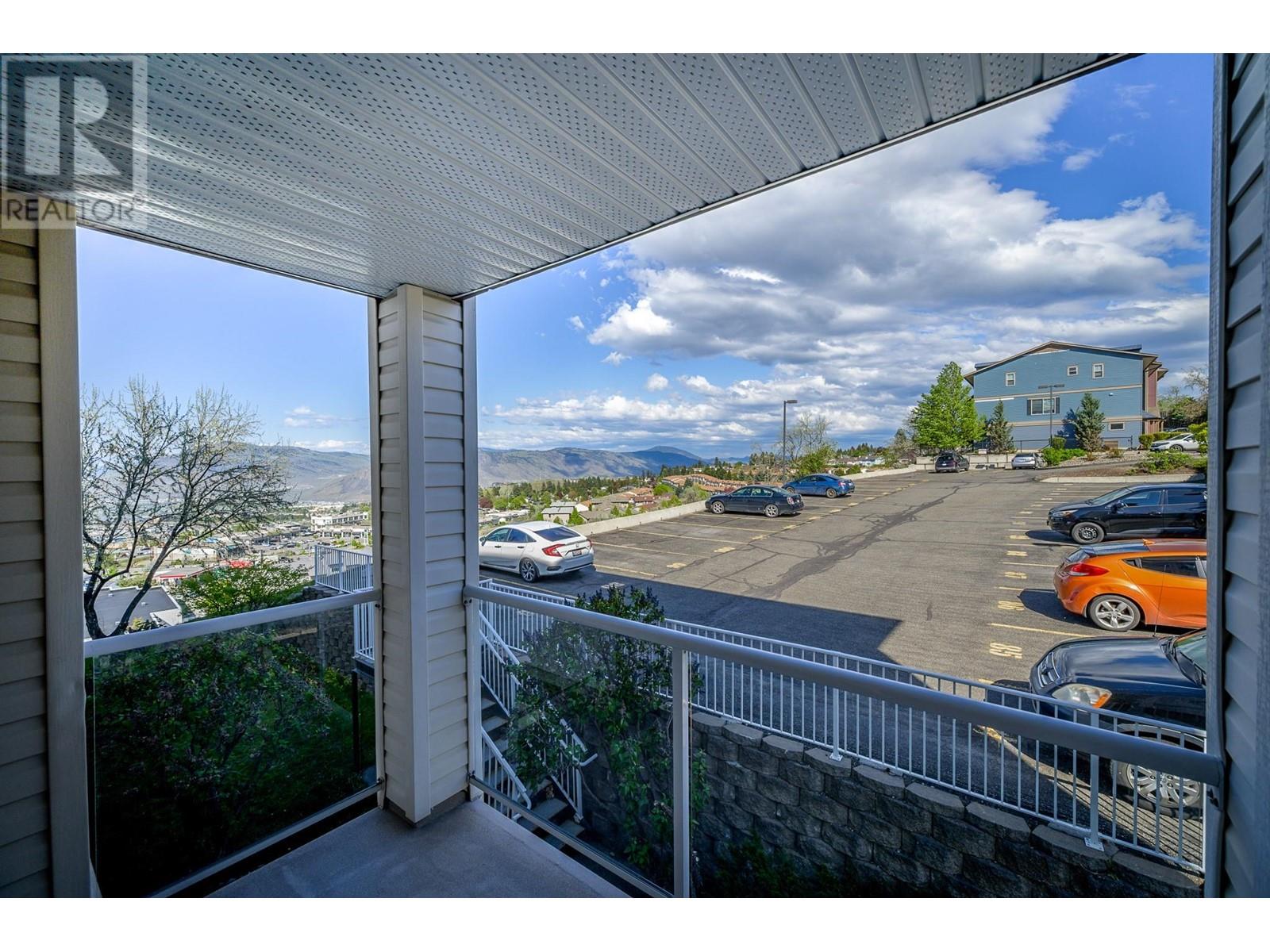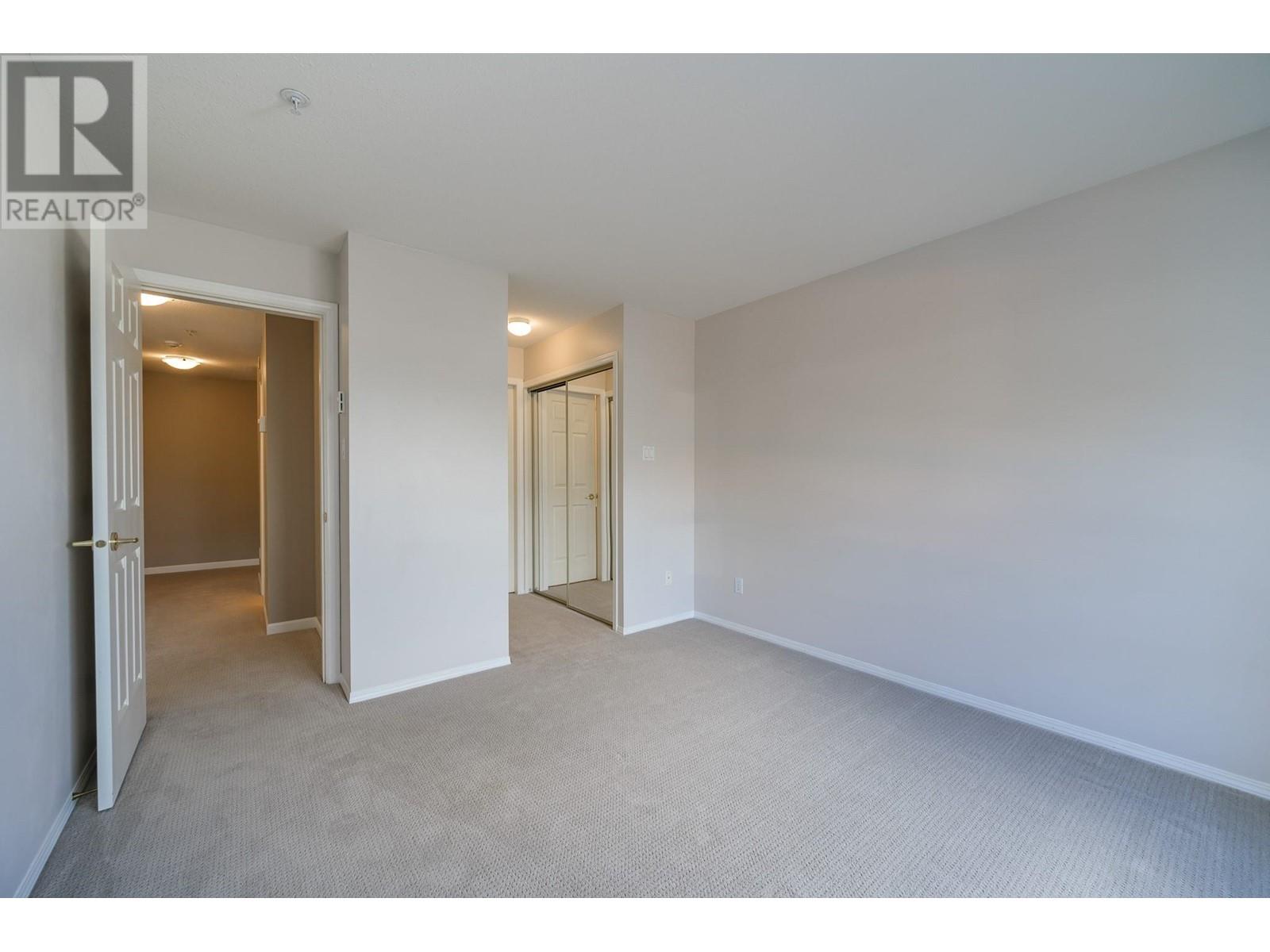1120 Hugh Allan Drive Unit# 201 Kamloops, British Columbia V1S 1T4
$429,900Maintenance, Insurance, Ground Maintenance, Property Management
$471 Monthly
Maintenance, Insurance, Ground Maintenance, Property Management
$471 MonthlyBright and inviting 2 bedroom, 1 bathroom corner unit condo in popular complex with north east views. This second level condo has ground access (no elevator needed). When you enter the unit there is a nice sized main foyer with room for a bench or storage. Walk down the hall to the main living space that has an open floor plan with lots of windows and a gas fireplace in the living room. There is a good sized deck off the dining room where you can take in the views. The kitchen has decent storage space and there is a window over the sink. The primary bedroom has double closets and a direct access to the main 4 piece bathroom, with second access to that bathroom off the hallway. The second bedroom is quite spacious and has a large closet for storage. To finish off the features of this unit there is a self contained laundry room with updated hot water tank and lots of space as well as additional storage in the hallway. This unit has updated paint, flooring, light fixtures and window coverings. There are two assigned parking stalls (12&99) and one storage locker that is approx. 4’ x 6’ (locker 31 located in on the 1st floor west end of building). Quick possession possible. (id:60329)
Property Details
| MLS® Number | 10347069 |
| Property Type | Single Family |
| Neigbourhood | Aberdeen |
| Community Name | HIGHLAND RIDGE |
| Amenities Near By | Public Transit, Park, Recreation, Shopping |
| Community Features | Rentals Allowed |
| Features | Level Lot, Corner Site, Balcony |
| Parking Space Total | 2 |
| Storage Type | Storage, Locker |
| View Type | City View, Mountain View, Valley View, View (panoramic) |
Building
| Bathroom Total | 1 |
| Bedrooms Total | 2 |
| Amenities | Storage - Locker |
| Appliances | Range, Refrigerator, Dishwasher, Microwave, Washer & Dryer |
| Constructed Date | 1996 |
| Exterior Finish | Vinyl Siding |
| Fire Protection | Sprinkler System-fire, Smoke Detector Only |
| Fireplace Fuel | Gas |
| Fireplace Present | Yes |
| Fireplace Type | Unknown |
| Flooring Type | Carpeted, Mixed Flooring, Vinyl |
| Heating Fuel | Electric |
| Heating Type | Baseboard Heaters |
| Roof Material | Asphalt Shingle |
| Roof Style | Unknown |
| Stories Total | 1 |
| Size Interior | 1,023 Ft2 |
| Type | Apartment |
| Utility Water | Municipal Water |
Parking
| See Remarks | |
| Stall |
Land
| Access Type | Easy Access |
| Acreage | No |
| Land Amenities | Public Transit, Park, Recreation, Shopping |
| Landscape Features | Landscaped, Level |
| Sewer | Municipal Sewage System |
| Size Total Text | Under 1 Acre |
| Zoning Type | Residential |
Rooms
| Level | Type | Length | Width | Dimensions |
|---|---|---|---|---|
| Main Level | Foyer | 11'7'' x 6'2'' | ||
| Main Level | Laundry Room | 5'3'' x 6' | ||
| Main Level | Bedroom | 14'1'' x 10'7'' | ||
| Main Level | Primary Bedroom | 10'9'' x 16'11'' | ||
| Main Level | Dining Room | 14'8'' x 14'11'' | ||
| Main Level | Living Room | 13'10'' x 14'11'' | ||
| Main Level | Kitchen | 10'6'' x 6'7'' | ||
| Main Level | 4pc Bathroom | 8'6'' x 7'8'' |
Utilities
| Cable | Available |
| Electricity | Available |
| Natural Gas | Available |
| Telephone | Available |
| Sewer | Available |
| Water | Available |
https://www.realtor.ca/real-estate/28283659/1120-hugh-allan-drive-unit-201-kamloops-aberdeen
Contact Us
Contact us for more information


























