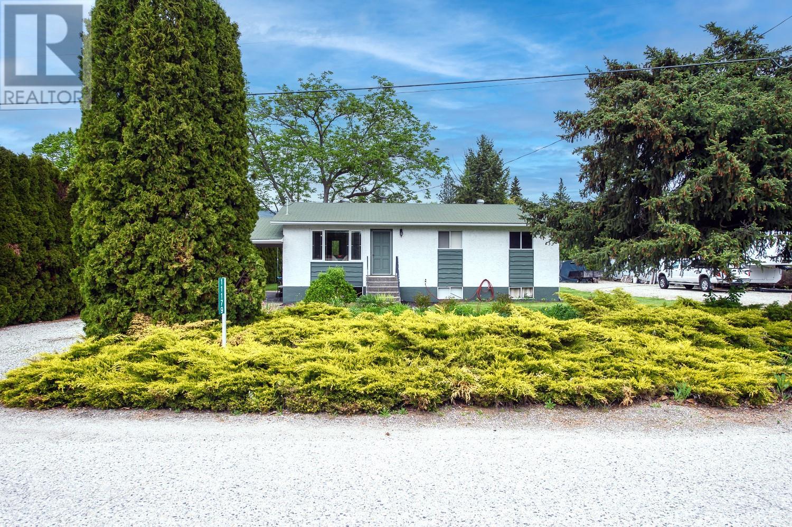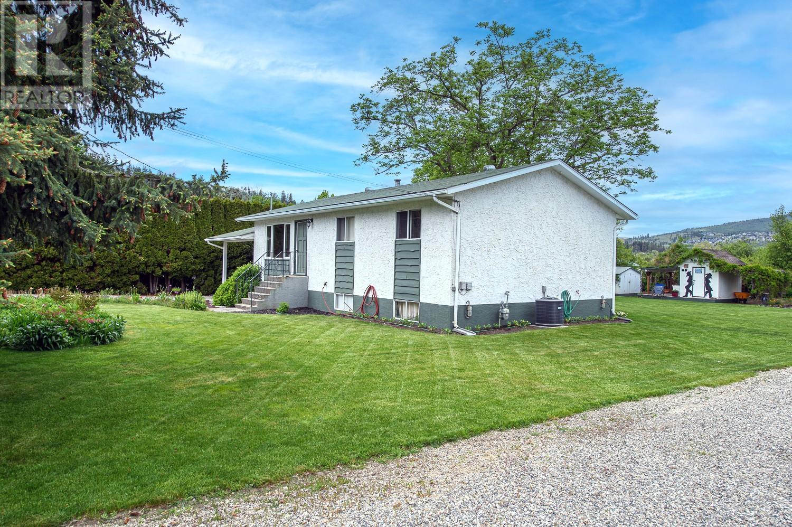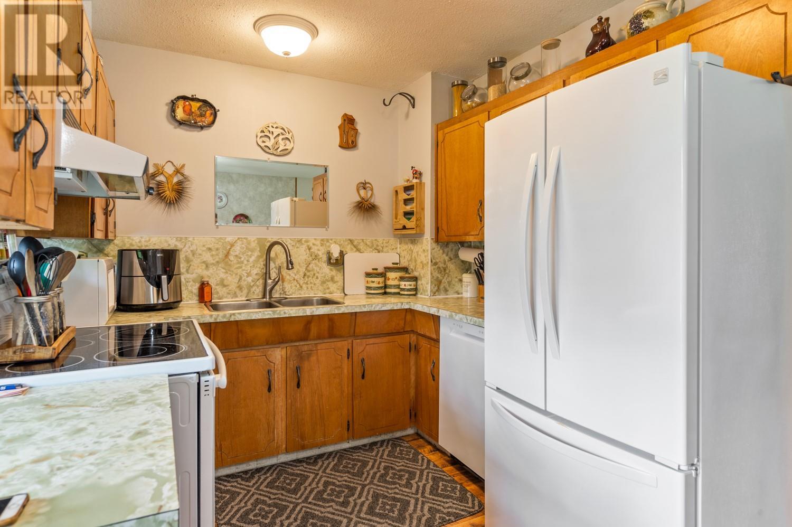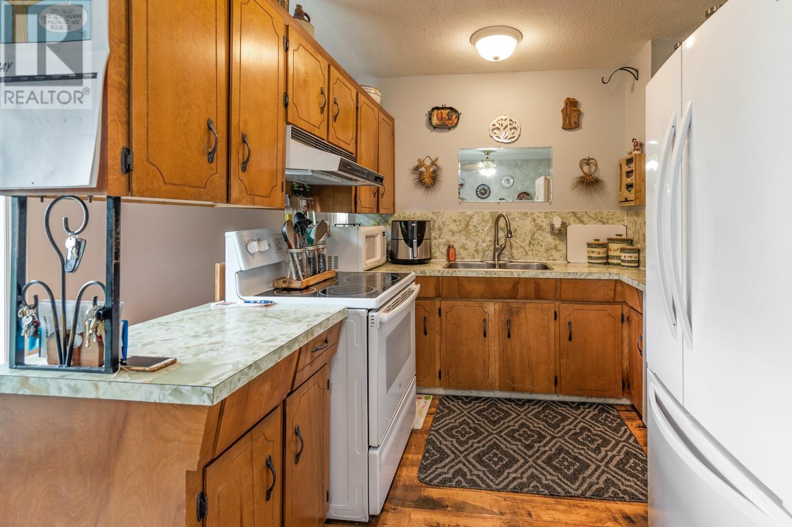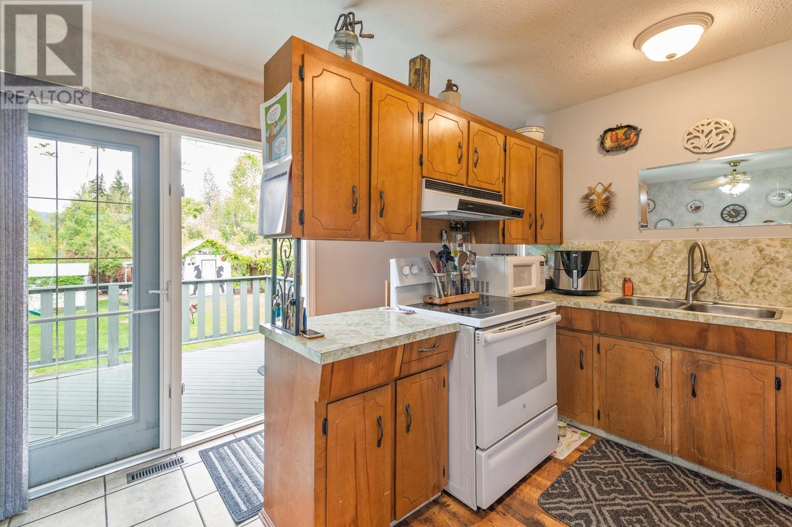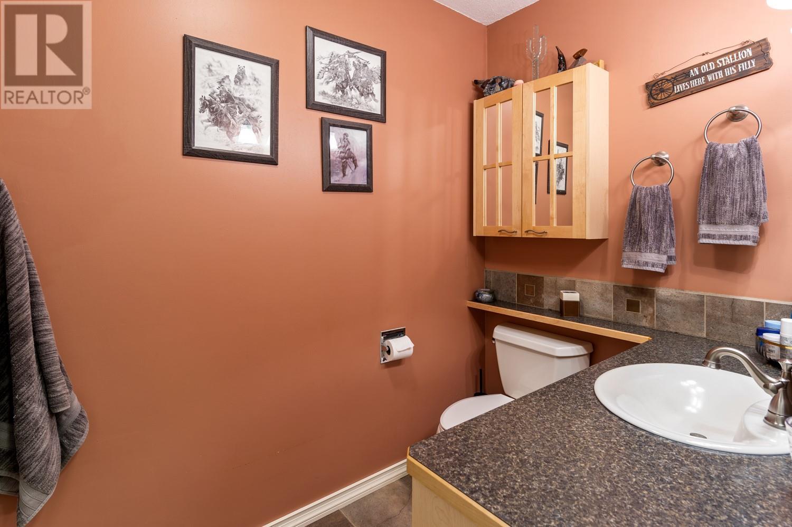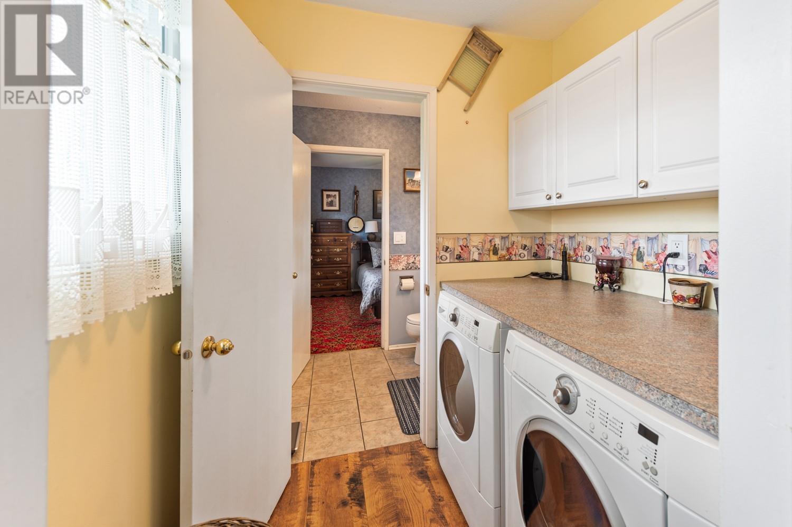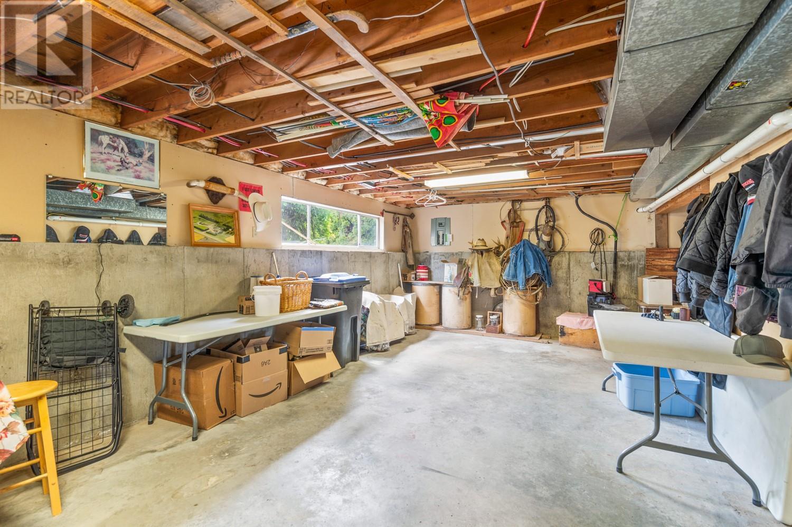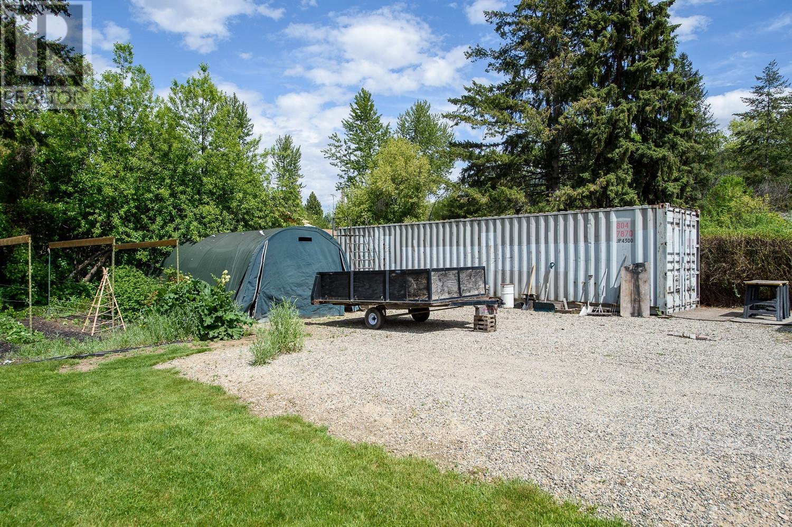3 Bedroom
2 Bathroom
1,050 ft2
Bungalow
Central Air Conditioning
Forced Air, See Remarks
Landscaped
$864,900
Welcome home to 11179 Deldor Road, nestled in the heart of beautiful Lake Country. This charming 3-bedroom, 2-bathroom home is being offered for sale for the very first time and sits on an impressive 0.44-acre lot — a rare find in this sought-after area. Ideally situated just minutes from the scenic Rail Trail, schools, public transit, and the Kelowna International Airport - this property offers both convenience and tranquility. Step outside and you’ll discover beautifully landscaped gardens, a spacious vegetable garden, a garden shed and your own private hot tub — perfect for relaxing after a long day. With tons of parking for all your toys and still plenty of room to build your dream workshop; this home is ideal for families, hobbyists or anyone looking for extra space and flexibility. Whether you’re entertaining on the patio, soaking in the hot tub or enjoying the peaceful surroundings, this property truly feels like a retreat. Don’t miss this incredible opportunity to own a piece of Lake Country today! (id:60329)
Property Details
|
MLS® Number
|
10346927 |
|
Property Type
|
Single Family |
|
Neigbourhood
|
Lake Country East / Oyama |
|
Amenities Near By
|
Public Transit, Airport, Park, Recreation, Schools, Shopping, Ski Area |
|
Community Features
|
Family Oriented |
|
Features
|
Private Setting |
Building
|
Bathroom Total
|
2 |
|
Bedrooms Total
|
3 |
|
Architectural Style
|
Bungalow |
|
Constructed Date
|
1973 |
|
Construction Style Attachment
|
Detached |
|
Cooling Type
|
Central Air Conditioning |
|
Exterior Finish
|
Stucco |
|
Flooring Type
|
Carpeted, Laminate, Tile |
|
Heating Type
|
Forced Air, See Remarks |
|
Roof Material
|
Asphalt Shingle |
|
Roof Style
|
Unknown |
|
Stories Total
|
1 |
|
Size Interior
|
1,050 Ft2 |
|
Type
|
House |
|
Utility Water
|
Well |
Parking
Land
|
Access Type
|
Easy Access, Highway Access |
|
Acreage
|
No |
|
Land Amenities
|
Public Transit, Airport, Park, Recreation, Schools, Shopping, Ski Area |
|
Landscape Features
|
Landscaped |
|
Sewer
|
Municipal Sewage System |
|
Size Irregular
|
0.44 |
|
Size Total
|
0.44 Ac|under 1 Acre |
|
Size Total Text
|
0.44 Ac|under 1 Acre |
|
Zoning Type
|
Residential |
Rooms
| Level |
Type |
Length |
Width |
Dimensions |
|
Basement |
Playroom |
|
|
10'8'' x 13'6'' |
|
Basement |
Unfinished Room |
|
|
30'6'' x 13'6'' |
|
Basement |
Workshop |
|
|
24'8'' x 11'8'' |
|
Basement |
Storage |
|
|
11'8'' x 11'8'' |
|
Basement |
Utility Room |
|
|
7'10'' x 7'4'' |
|
Main Level |
Full Bathroom |
|
|
4'11'' x 6'4'' |
|
Main Level |
Full Bathroom |
|
|
10'1'' x 5' |
|
Main Level |
Laundry Room |
|
|
4'10'' x 6'4'' |
|
Main Level |
Dining Room |
|
|
7'9'' x 12'0'' |
|
Main Level |
Bedroom |
|
|
10'8'' x 9'11'' |
|
Main Level |
Bedroom |
|
|
10'2'' x 9'11'' |
|
Main Level |
Primary Bedroom |
|
|
10'8'' x 11'8'' |
|
Main Level |
Living Room |
|
|
16'9'' x 13'6'' |
|
Main Level |
Kitchen |
|
|
12'1'' x 11'8'' |
https://www.realtor.ca/real-estate/28291308/11179-deldor-road-lake-country-lake-country-east-oyama
