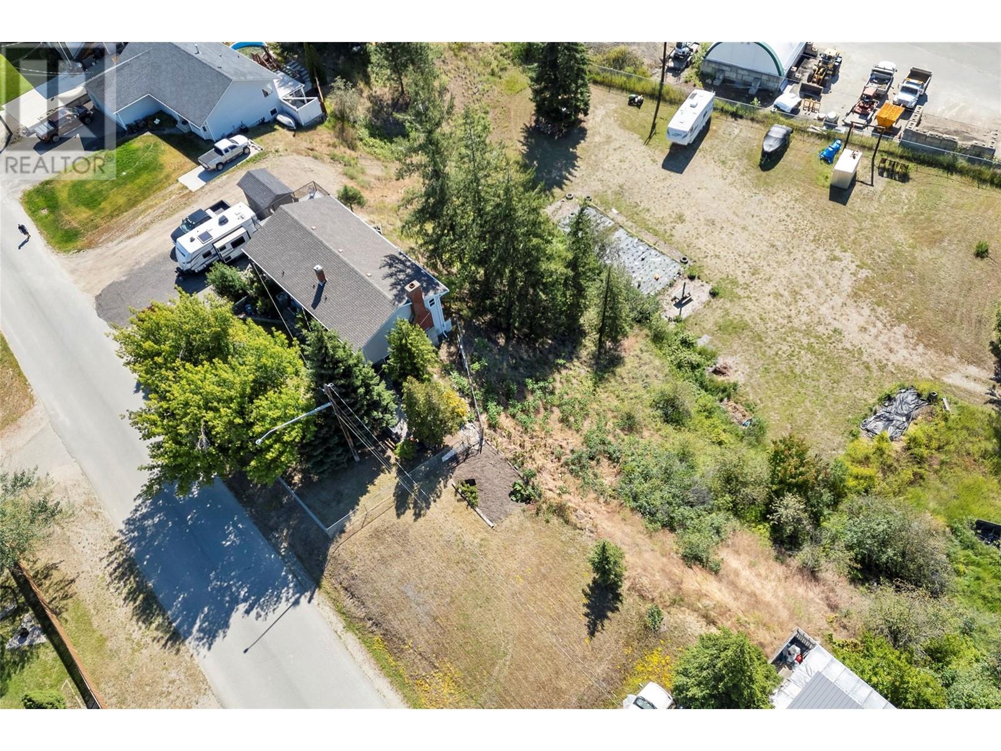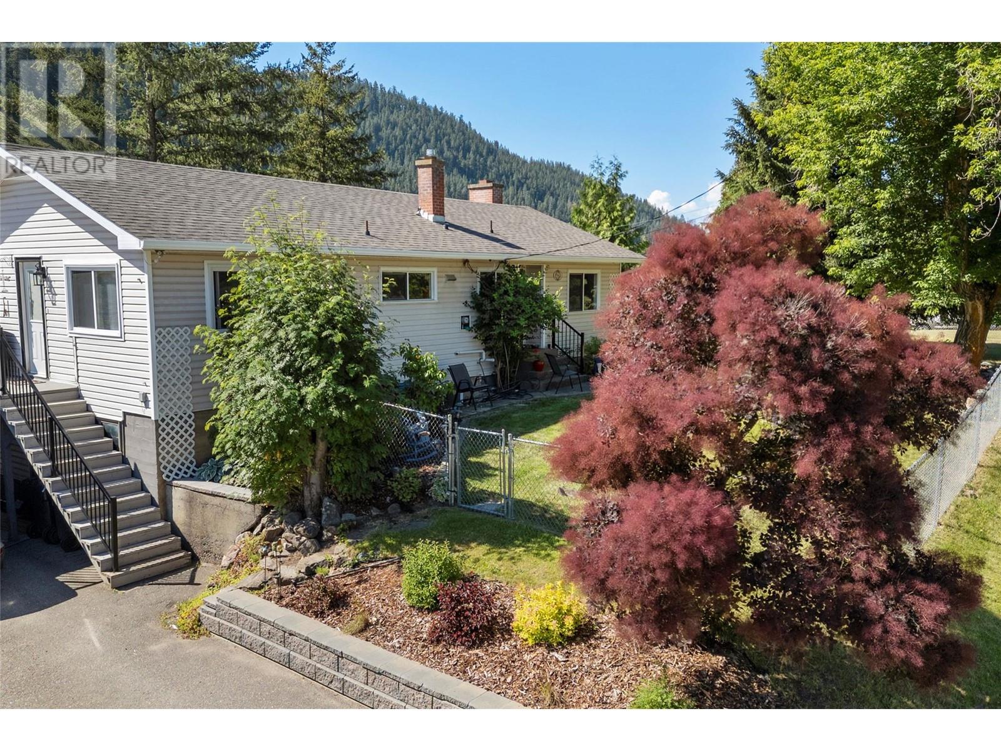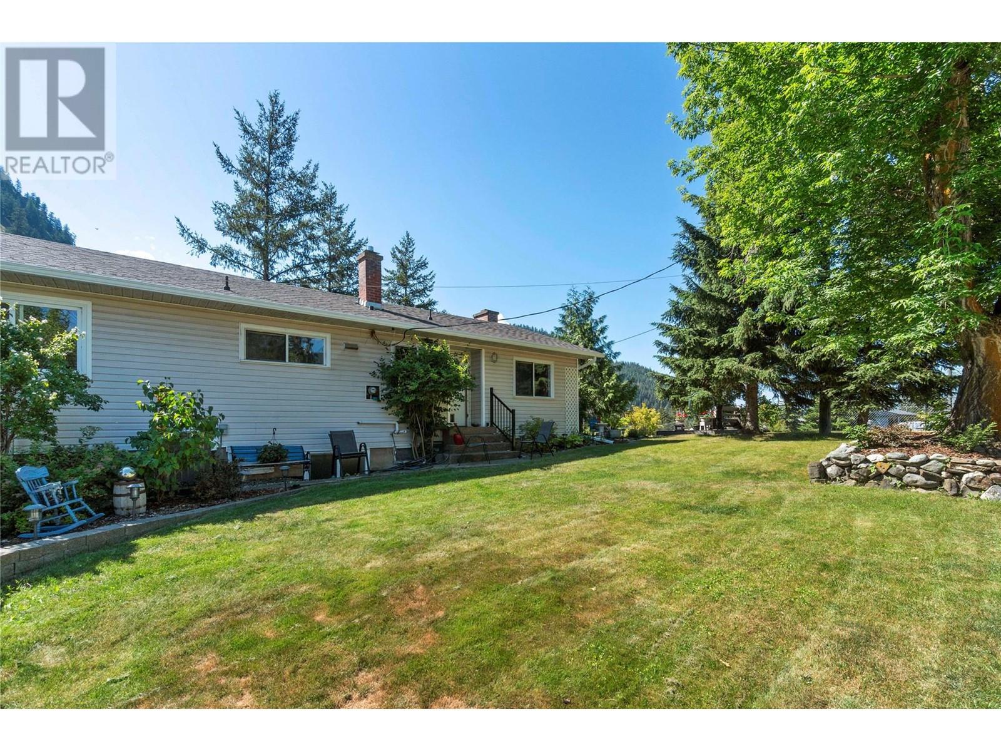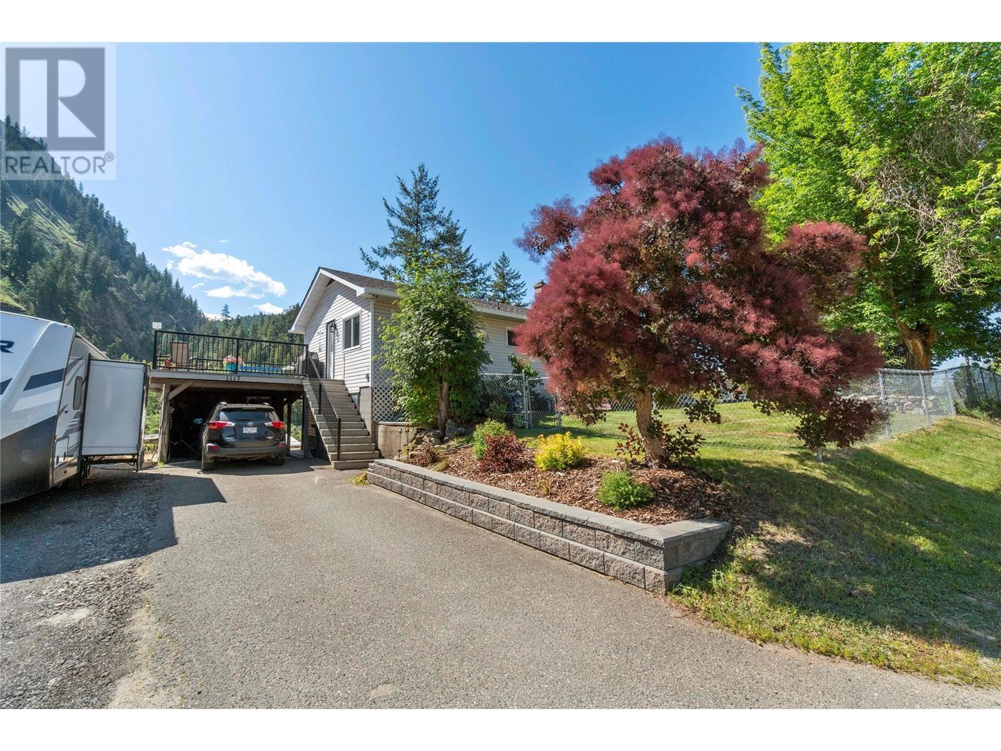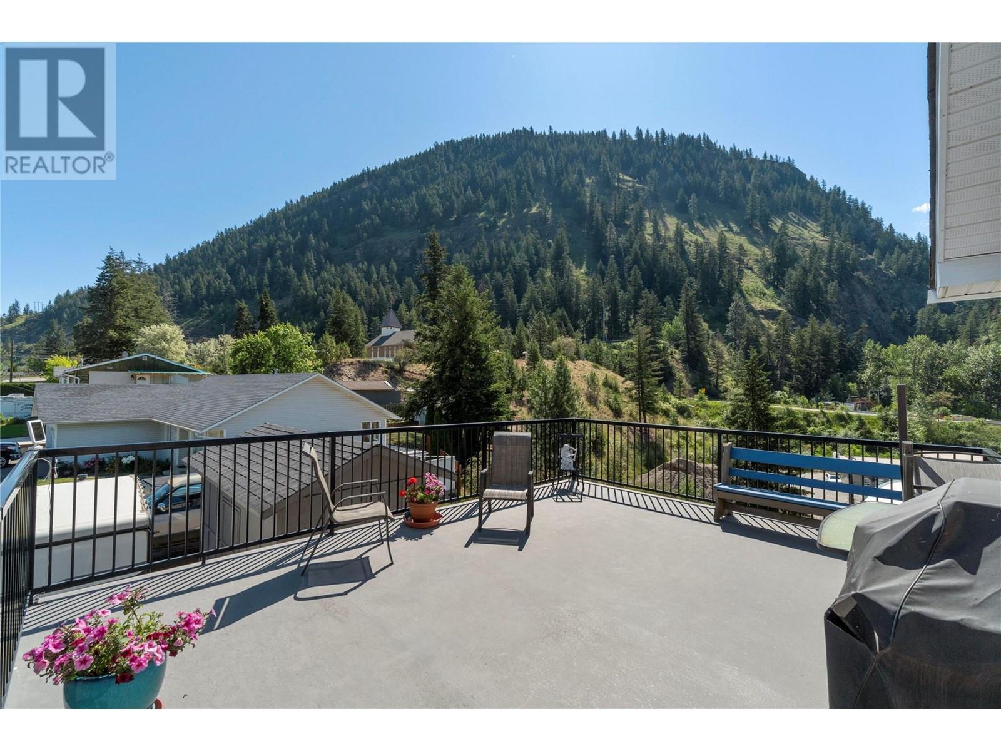1117 Thompson Avenue Chase, British Columbia V0E 1M0
3 Bedroom
2 Bathroom
2,055 ft2
Ranch
Fireplace
Central Air Conditioning
Forced Air, See Remarks
Landscaped
$759,500
Almost an acre of land in Chase! This property offers development possibilities or simply the luxury of expansive space. Situated on a tranquil street, you can savour the stunning mountain views. The home includes 3 bedrooms, 1.5 bathrooms, den, living room, family room, and formal dining room. Recent improvements such as a new furnace, eavestroughs, fresh paint and updated flooring enhance the home's appeal. Additionally, the fenced front yard provides ample space for your pets to roam freely. The lower area features a large garden area and plenty of outdoor storage space for your RV, boat and other toys. (id:60329)
Property Details
| MLS® Number | 10337473 |
| Property Type | Single Family |
| Neigbourhood | Chase |
| Amenities Near By | Shopping |
| Features | Private Setting |
| View Type | Mountain View |
Building
| Bathroom Total | 2 |
| Bedrooms Total | 3 |
| Appliances | Range, Refrigerator, Dishwasher, Microwave |
| Architectural Style | Ranch |
| Basement Type | Full |
| Constructed Date | 1958 |
| Construction Style Attachment | Detached |
| Cooling Type | Central Air Conditioning |
| Exterior Finish | Vinyl Siding |
| Fireplace Fuel | Electric,wood |
| Fireplace Present | Yes |
| Fireplace Total | 2 |
| Fireplace Type | Unknown,conventional |
| Flooring Type | Carpeted, Ceramic Tile, Laminate |
| Half Bath Total | 1 |
| Heating Type | Forced Air, See Remarks |
| Roof Material | Asphalt Shingle |
| Roof Style | Unknown |
| Stories Total | 2 |
| Size Interior | 2,055 Ft2 |
| Type | House |
| Utility Water | Municipal Water |
Parking
| Additional Parking | |
| R V | 1 |
Land
| Access Type | Easy Access |
| Acreage | No |
| Fence Type | Fence |
| Land Amenities | Shopping |
| Landscape Features | Landscaped |
| Sewer | Municipal Sewage System |
| Size Irregular | 0.98 |
| Size Total | 0.98 Ac|under 1 Acre |
| Size Total Text | 0.98 Ac|under 1 Acre |
| Zoning Type | Unknown |
Rooms
| Level | Type | Length | Width | Dimensions |
|---|---|---|---|---|
| Basement | Family Room | 11'7'' x 12'6'' | ||
| Basement | Utility Room | 9'3'' x 9'1'' | ||
| Basement | Laundry Room | 16'9'' x 9'7'' | ||
| Basement | Primary Bedroom | 9'3'' x 17'0'' | ||
| Basement | Bedroom | 9'3'' x 12'2'' | ||
| Basement | 4pc Bathroom | 7'4'' x 8'11'' | ||
| Main Level | Dining Room | 16'11'' x 12'10'' | ||
| Main Level | Living Room | 12'10'' x 18'11'' | ||
| Main Level | Bedroom | 10'7'' x 9'3'' | ||
| Main Level | Den | 9'4'' x 12'7'' | ||
| Main Level | Kitchen | 14'4'' x 9'9'' | ||
| Main Level | Dining Nook | 9'9'' x 11'2'' | ||
| Main Level | 2pc Bathroom | 5'1'' x 4'11'' |
https://www.realtor.ca/real-estate/27979187/1117-thompson-avenue-chase-chase
Contact Us
Contact us for more information
