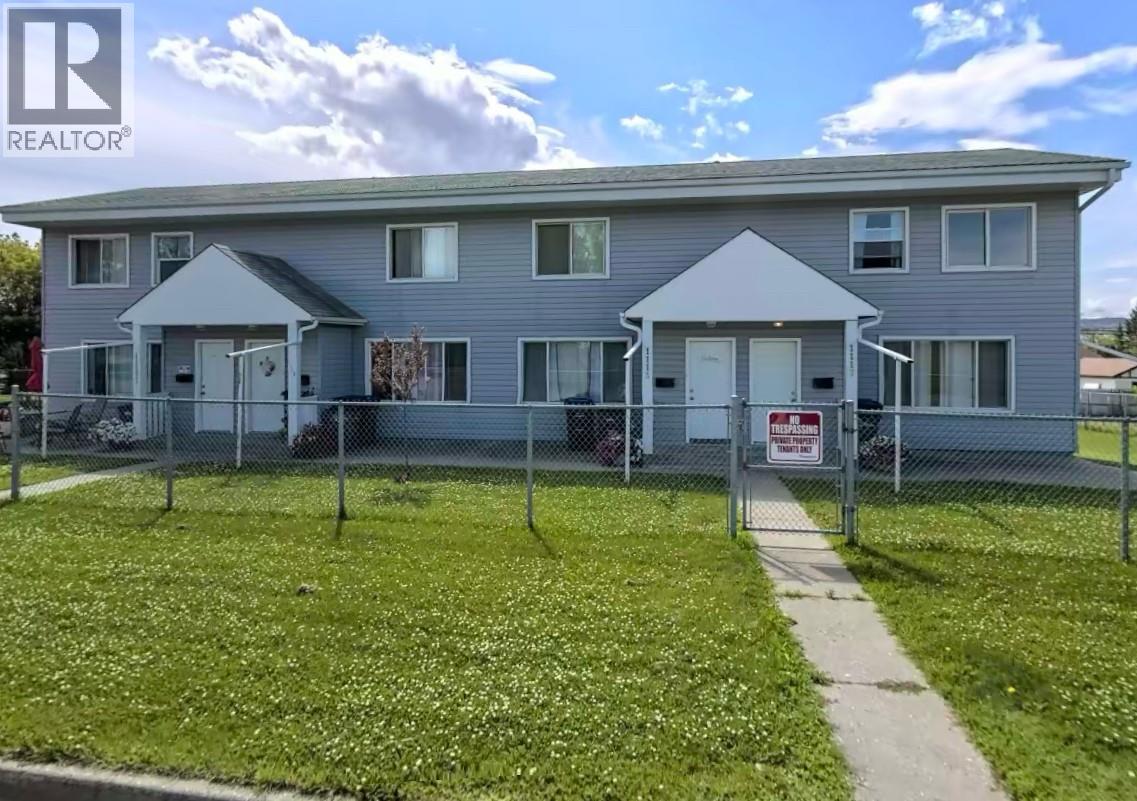1 Bedroom
1 Bathroom
6,165 ft2
Other
Forced Air, See Remarks
$525,000
This versatile fourplex offers a unique blend of space, functionality, and investment potential. Featuring two 4-bedroom end units and two 2-bedroom interior units, each spans three levels—including a basement—providing generous living areas. Each unit is equipped with its own furnace, hot water tank, and electrical panel. Renovations have been completed over the years. Outdoors, each unit enjoys an 83 sq ft wood deck, plus an 11' wide concrete patio at the front and rear, and 3' sidewalks along both sides. The site is fully enclosed with chain-link fencing and includes a separate fenced dog run. An older storage shed adds utility. This property presents a solid opportunity for investors or owner-occupiers looking to add value and capitalize on its multi-unit layout and outdoor amenities. This sale is CONTINGENT because of a Court Order, with SPECIAL circumstances. Please ask your realtor to refer to documents. All rented so proper notice required. (id:60329)
Property Details
|
MLS® Number
|
10361122 |
|
Property Type
|
Single Family |
|
Neigbourhood
|
Dawson Creek |
Building
|
Bathroom Total
|
1 |
|
Bedrooms Total
|
1 |
|
Architectural Style
|
Other |
|
Constructed Date
|
1960 |
|
Exterior Finish
|
Vinyl Siding |
|
Heating Type
|
Forced Air, See Remarks |
|
Roof Material
|
Asphalt Shingle |
|
Roof Style
|
Unknown |
|
Stories Total
|
3 |
|
Size Interior
|
6,165 Ft2 |
|
Type
|
Fourplex |
|
Utility Water
|
Municipal Water |
Land
|
Acreage
|
No |
|
Sewer
|
Municipal Sewage System |
|
Size Irregular
|
0.43 |
|
Size Total
|
0.43 Ac|under 1 Acre |
|
Size Total Text
|
0.43 Ac|under 1 Acre |
|
Zoning Type
|
Unknown |
Rooms
| Level |
Type |
Length |
Width |
Dimensions |
|
Main Level |
4pc Bathroom |
|
|
6'0'' x 6'0'' |
|
Main Level |
Primary Bedroom |
|
|
10'0'' x 10'0'' |
|
Main Level |
Living Room |
|
|
12'0'' x 16'0'' |
|
Main Level |
Kitchen |
|
|
12'0'' x 12'0'' |
https://www.realtor.ca/real-estate/28791083/1117-95-avenue-dawson-creek-dawson-creek


