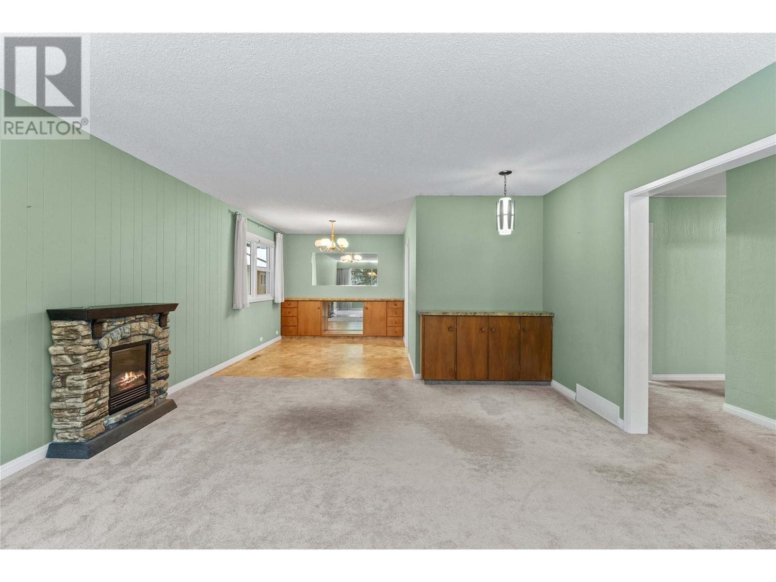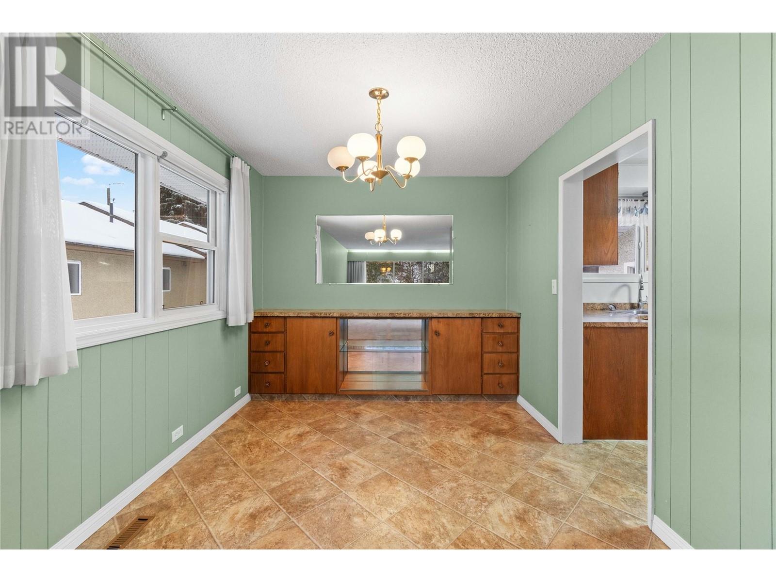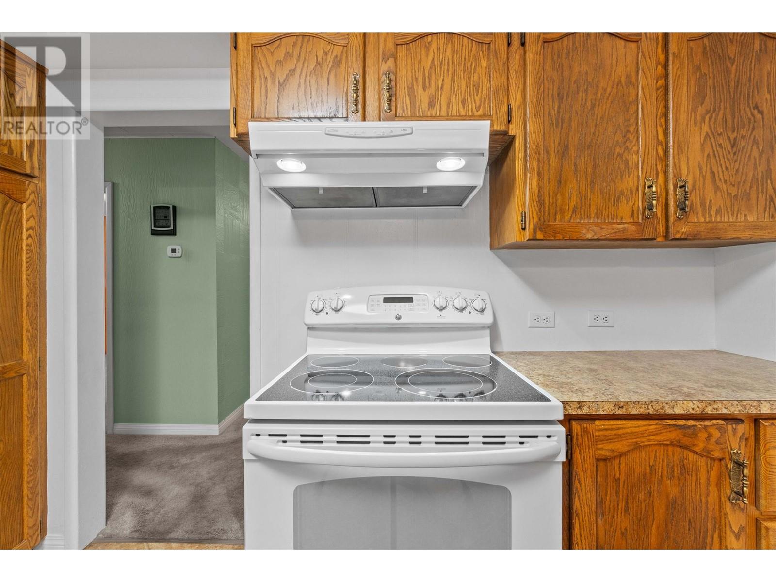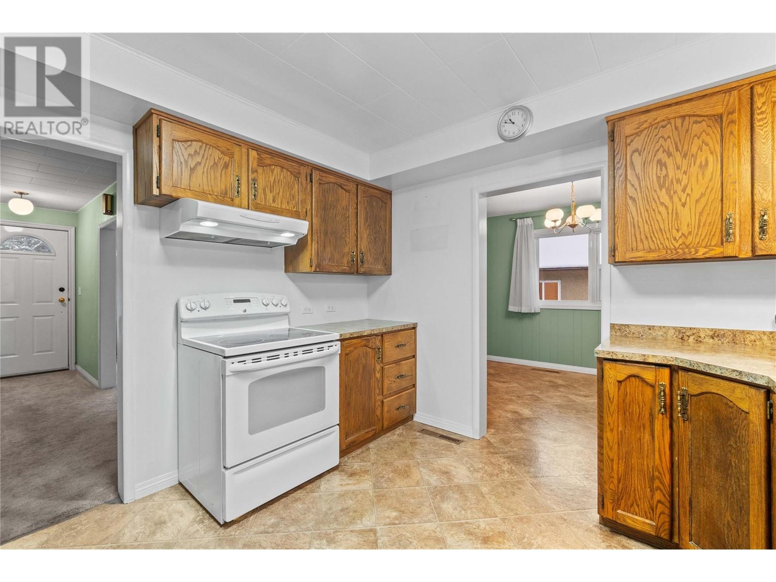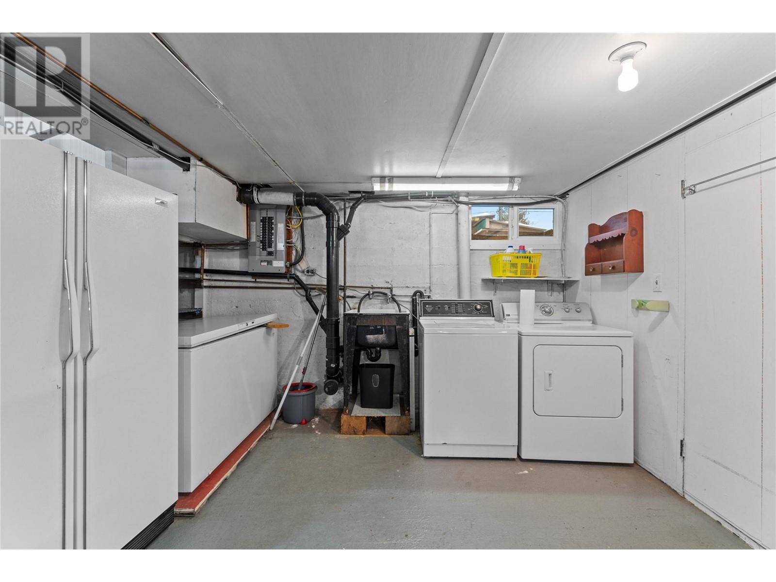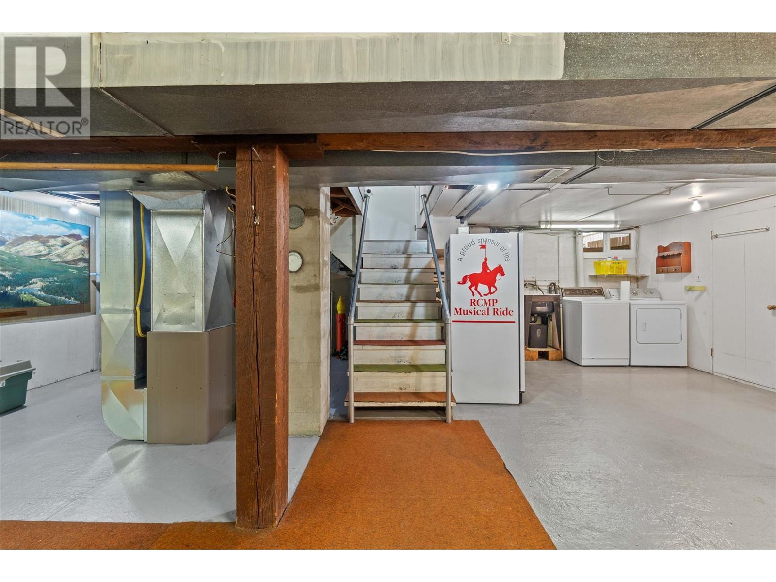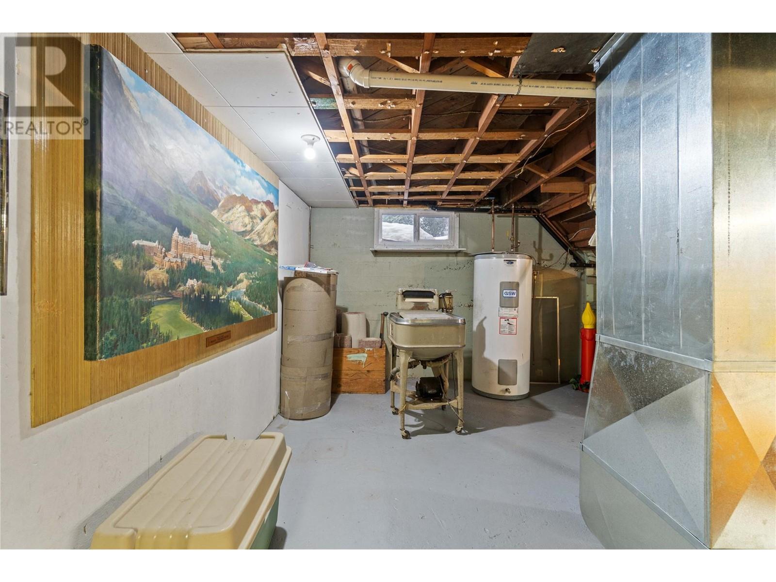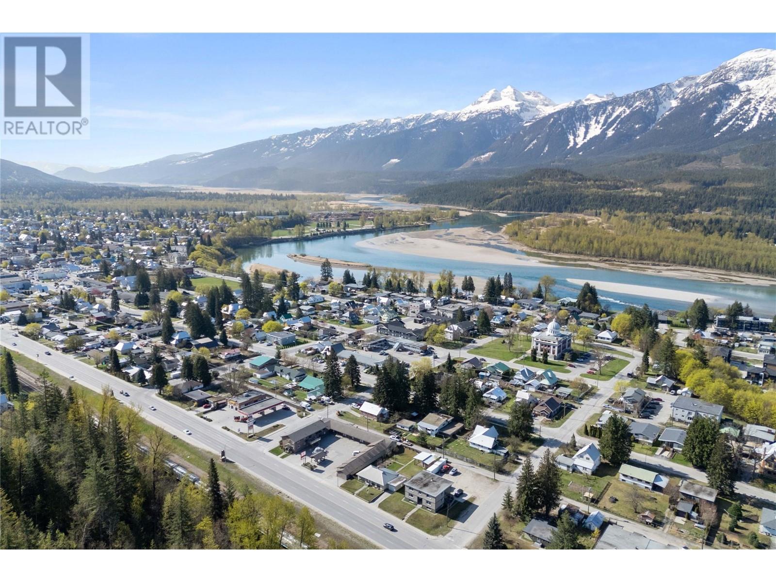4 Bedroom
1 Bathroom
1,360 ft2
Ranch
Forced Air
$899,000
Your Gateway to Revelstoke’s Mountain Magic is 1115 Victoria Road West—where opportunity meets charm in the heart of one of BC’s most sought-after mountain towns. This 4-bedroom character home sits proudly on a generous lot, offering a rare blend of family comfort and future potential. Step inside to find a warm, inviting layout with space to gather, grow, and dream. The unfinished basement? A blank canvas just waiting for your creative touch—whether that’s a cozy family den, income suite, or weekend getaway zone. Outside, the possibilities expand even further. With Revelstoke’s housing demand on the rise, this lot invites vision—think garden suites, redevelopment (with municipal blessing), or simply enjoying the space as is. Set against a backdrop of breathtaking peaks, you’re minutes from downtown, schools, parks, and a lifetime of adventure. Ski, bike, hike, repeat—it’s all at your doorstep. Whether you’re an investor, renovator, or someone searching for the perfect place to plant roots, this is more than a home—it’s a foothold in the future of Revelstoke. (id:60329)
Property Details
|
MLS® Number
|
10330735 |
|
Property Type
|
Single Family |
|
Neigbourhood
|
Revelstoke |
|
Parking Space Total
|
6 |
Building
|
Bathroom Total
|
1 |
|
Bedrooms Total
|
4 |
|
Architectural Style
|
Ranch |
|
Constructed Date
|
1957 |
|
Construction Style Attachment
|
Detached |
|
Exterior Finish
|
Stucco, Wood |
|
Heating Type
|
Forced Air |
|
Roof Material
|
Asphalt Shingle |
|
Roof Style
|
Unknown |
|
Stories Total
|
2 |
|
Size Interior
|
1,360 Ft2 |
|
Type
|
House |
|
Utility Water
|
Municipal Water |
Parking
|
See Remarks
|
|
|
Attached Garage
|
1 |
|
Rear
|
|
Land
|
Acreage
|
No |
|
Sewer
|
Municipal Sewage System |
|
Size Irregular
|
0.24 |
|
Size Total
|
0.24 Ac|under 1 Acre |
|
Size Total Text
|
0.24 Ac|under 1 Acre |
|
Zoning Type
|
Commercial |
Rooms
| Level |
Type |
Length |
Width |
Dimensions |
|
Basement |
Storage |
|
|
5'6'' x 5'9'' |
|
Basement |
Storage |
|
|
7' x 5'6'' |
|
Basement |
Bedroom |
|
|
13'1'' x 9'6'' |
|
Main Level |
Bedroom |
|
|
12'4'' x 8'11'' |
|
Main Level |
Primary Bedroom |
|
|
12'10'' x 12'4'' |
|
Main Level |
Bedroom |
|
|
9'5'' x 10'8'' |
|
Main Level |
4pc Bathroom |
|
|
10'9'' x 7'6'' |
|
Main Level |
Mud Room |
|
|
8'7'' x 7'5'' |
|
Main Level |
Kitchen |
|
|
12'7'' x 10'9'' |
|
Main Level |
Dining Room |
|
|
11'2'' x 8'11'' |
|
Main Level |
Living Room |
|
|
16'1'' x 14'3'' |
|
Main Level |
Foyer |
|
|
10'10'' x 5'10'' |
https://www.realtor.ca/real-estate/27752946/1115-victoria-road-w-revelstoke-revelstoke











