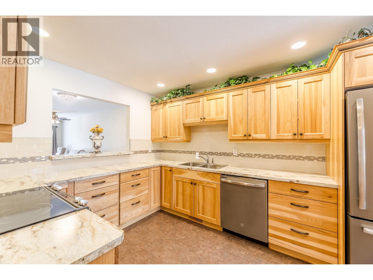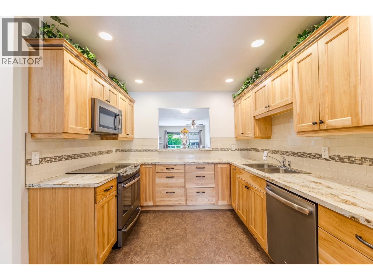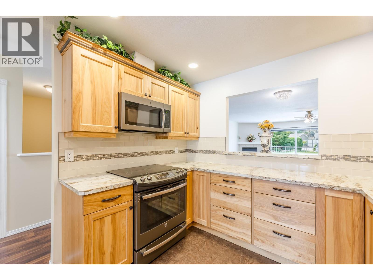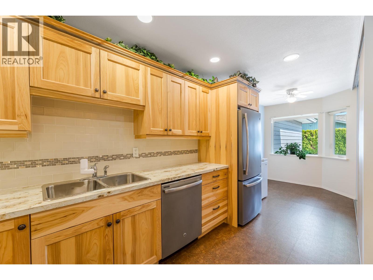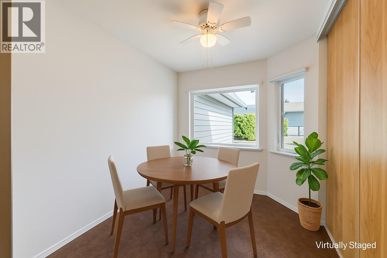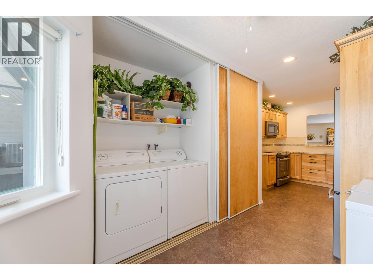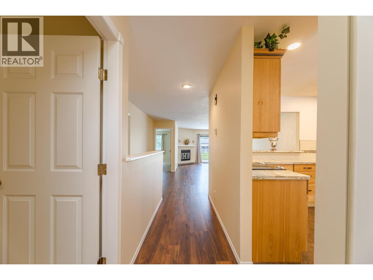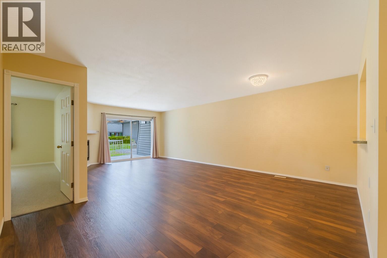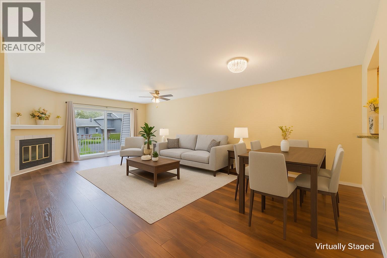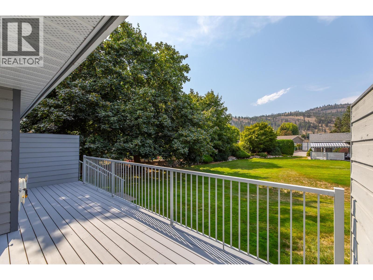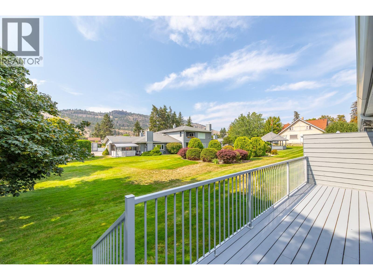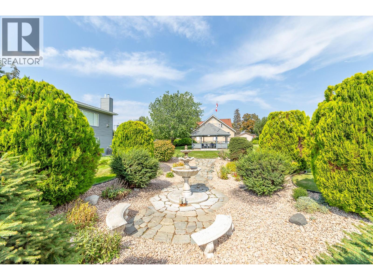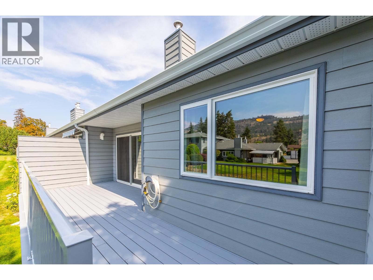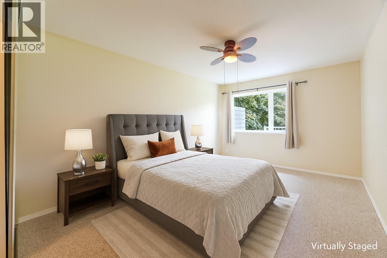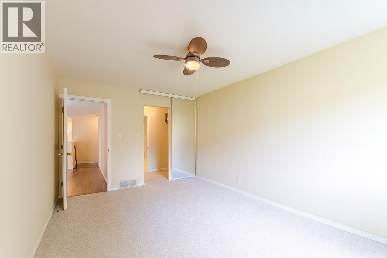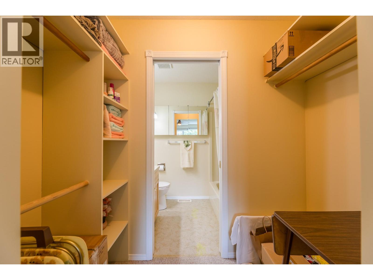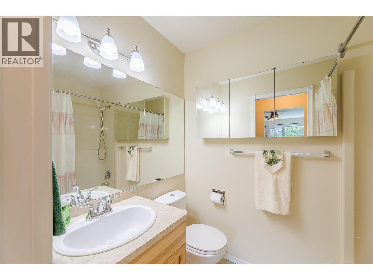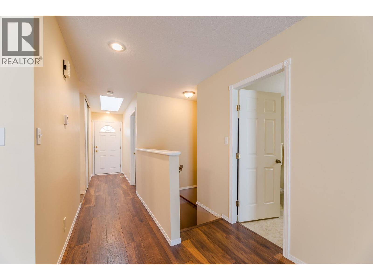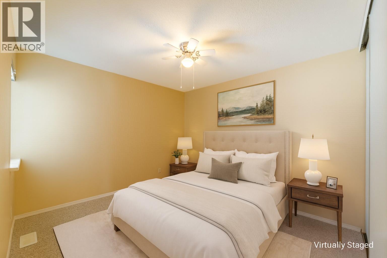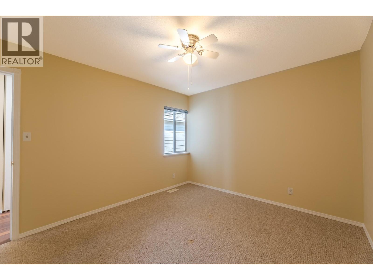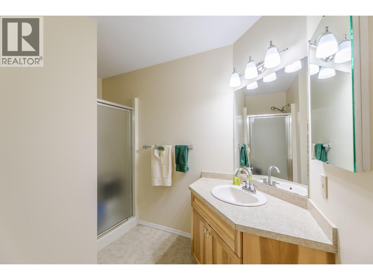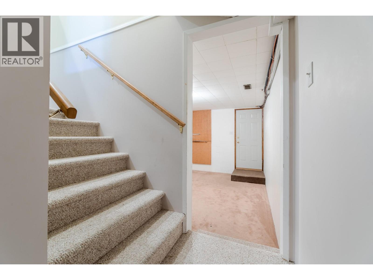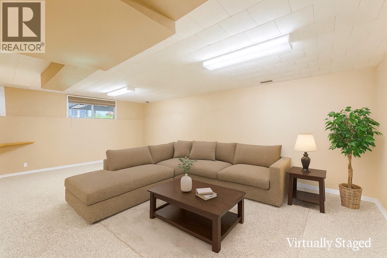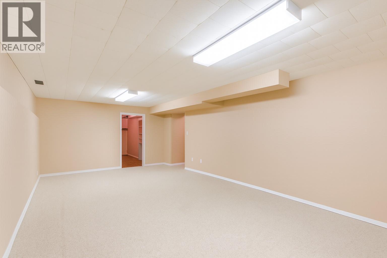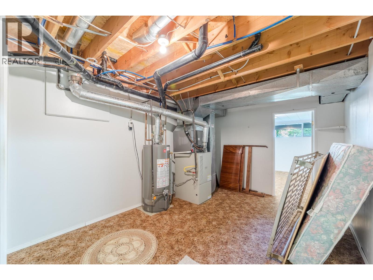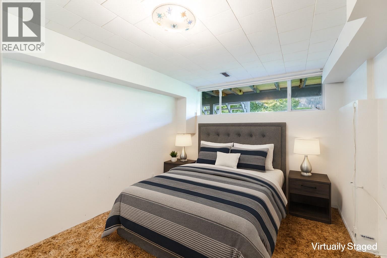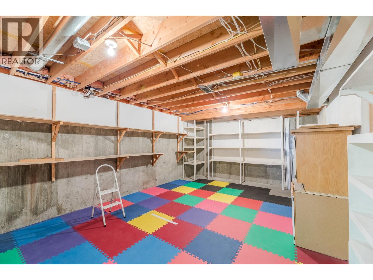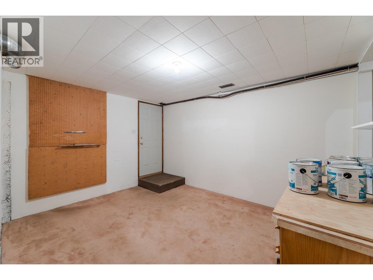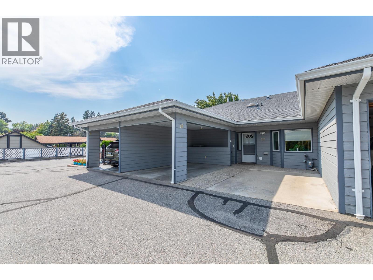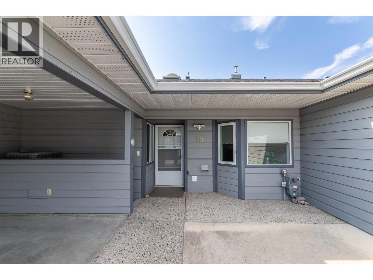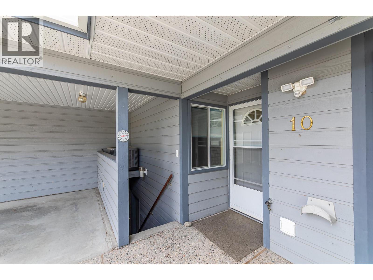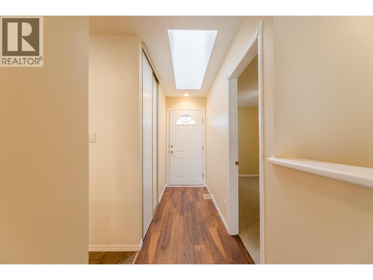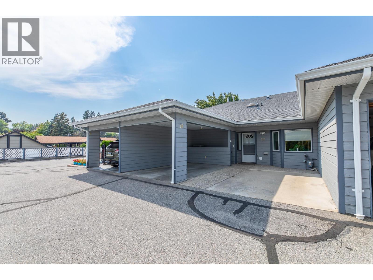11121 Scott Street Unit# 10 Summerland, British Columbia V0H 1Z0
$629,000Maintenance,
$549.35 Monthly
Maintenance,
$549.35 MonthlyWanting to downsize from a large home but don't want to squish into a small rancher? This accessible 3 bedroom, 2 bathroom home offers a thoughtful layout and stylish updates throughout. The kitchen features stunning hickory cabinets paired with stainless steel appliances, while the main floor boasts modern laminate flooring, a new energy-efficient patio door that leads to a new deck with sweeping views of Quinpool Green’s impeccably landscaped grounds, plus this unit has a newer AC unit for year-round comfort! The spacious primary suite includes a walk-through closet, and even has a 4-piece ensuite! Another large bedroom, and laundry completes the main floor! The lower level is equally impressive with a large rec room, a third bedroom, and a versatile storage and den or workshop space. A rare bonus: direct exterior access to the basement, making this unit truly one-of-a-kind. This full-basement home offers everything you need to simply unpack and enjoy. Quinpool Green is a well-managed 55+ community with beautifully kept grounds, one indoor cat approved, and a professionally managed strata, with monthly fee of $549.35. Don’t miss this exceptional opportunity—call today to book your private showing! (id:60329)
Property Details
| MLS® Number | 10361335 |
| Property Type | Single Family |
| Neigbourhood | Main Town |
| Community Name | Qunipool Green |
| Amenities Near By | Recreation, Schools, Shopping |
| Community Features | Pet Restrictions, Pets Allowed With Restrictions, Seniors Oriented |
| Features | Cul-de-sac, Private Setting |
| Parking Space Total | 1 |
| Road Type | Cul De Sac |
Building
| Bathroom Total | 2 |
| Bedrooms Total | 3 |
| Architectural Style | Ranch |
| Constructed Date | 1988 |
| Construction Style Attachment | Attached |
| Cooling Type | Central Air Conditioning |
| Fireplace Fuel | Gas |
| Fireplace Present | Yes |
| Fireplace Type | Unknown |
| Heating Type | Forced Air, See Remarks |
| Stories Total | 2 |
| Size Interior | 2,380 Ft2 |
| Type | Row / Townhouse |
| Utility Water | Municipal Water |
Parking
| Carport |
Land
| Acreage | No |
| Land Amenities | Recreation, Schools, Shopping |
| Landscape Features | Landscaped |
| Sewer | Municipal Sewage System |
| Size Total Text | Under 1 Acre |
| Zoning Type | Unknown |
Rooms
| Level | Type | Length | Width | Dimensions |
|---|---|---|---|---|
| Basement | Bedroom | 13'5'' x 10'6'' | ||
| Basement | Den | 13'5'' x 10'6'' | ||
| Basement | Recreation Room | 22'11'' x 13'3'' | ||
| Basement | Storage | 20'11'' x 13'6'' | ||
| Basement | Utility Room | 17' x 10'6'' | ||
| Main Level | 3pc Bathroom | 9'4'' x 7'3'' | ||
| Main Level | 4pc Ensuite Bath | 4'10'' x 7'3'' | ||
| Main Level | Bedroom | 13'5'' x 10'5'' | ||
| Main Level | Dining Room | 6'9'' x 6'8'' | ||
| Main Level | Kitchen | 14'3'' x 10' | ||
| Main Level | Living Room | 25'3'' x 16'9'' | ||
| Main Level | Primary Bedroom | 15'3'' x 10'6'' |
https://www.realtor.ca/real-estate/28809576/11121-scott-street-unit-10-summerland-main-town
Contact Us
Contact us for more information
