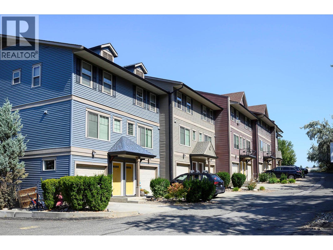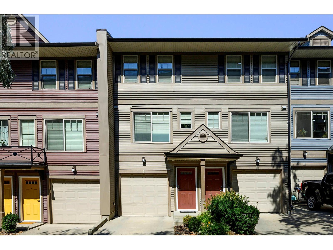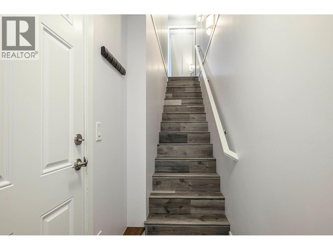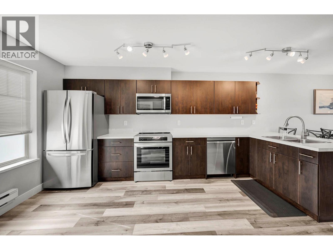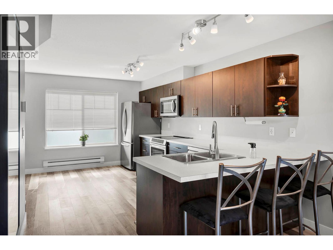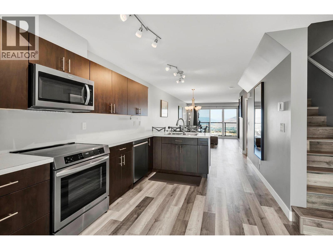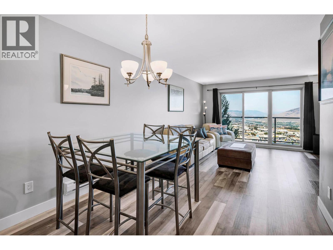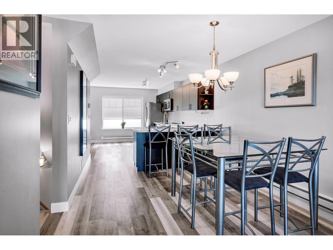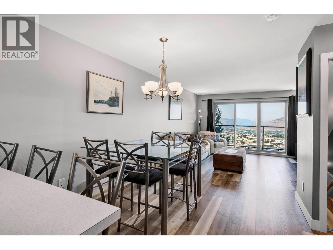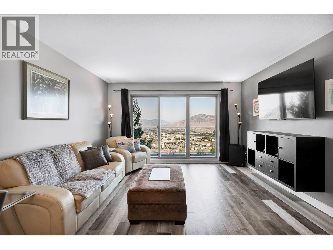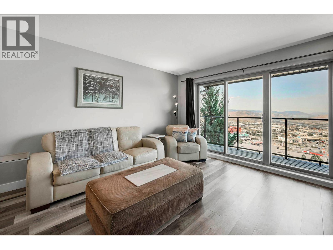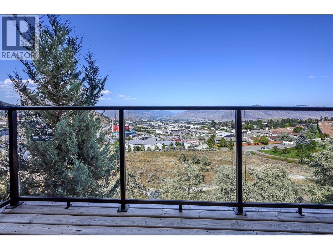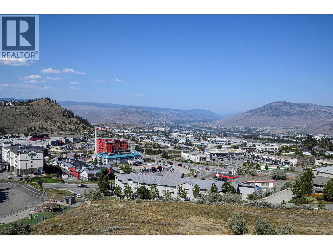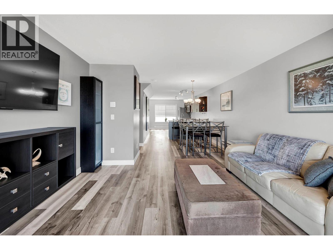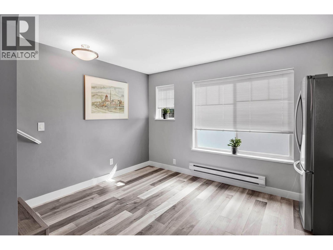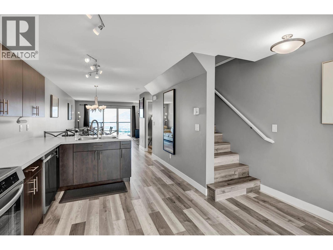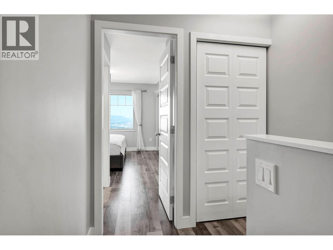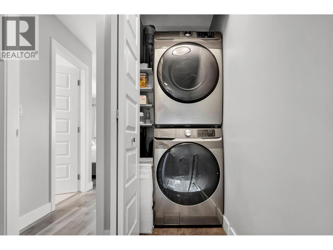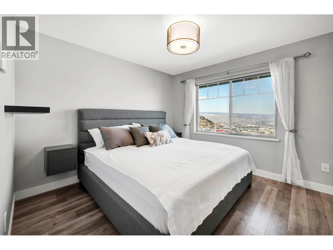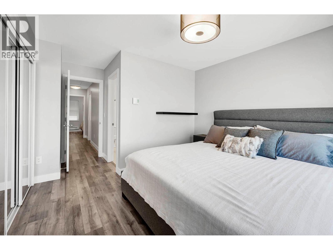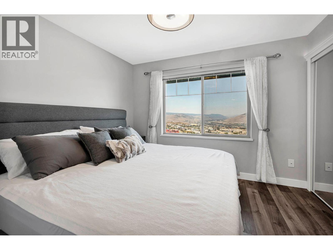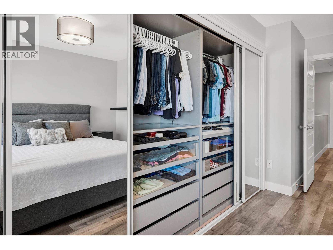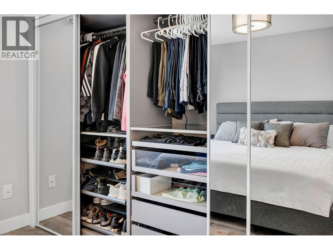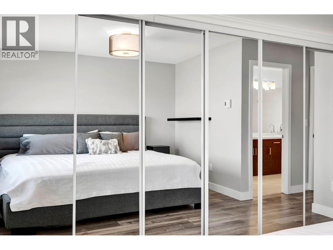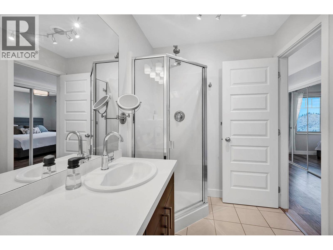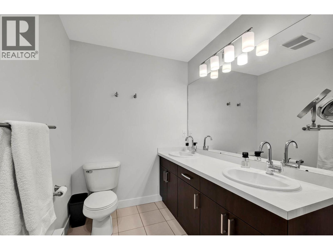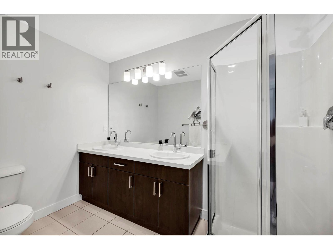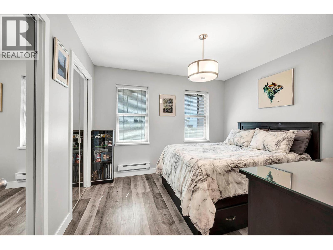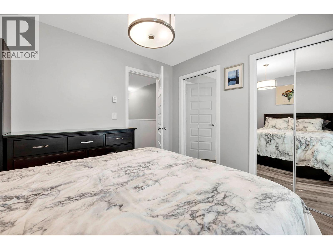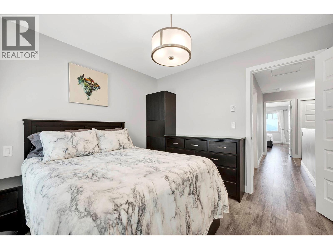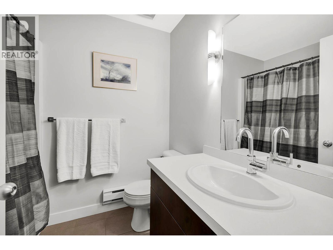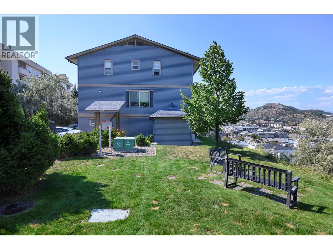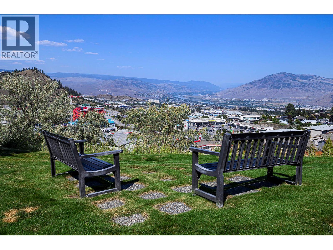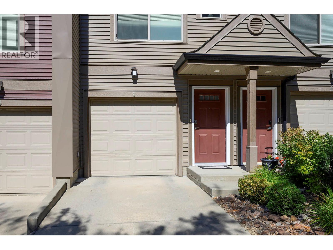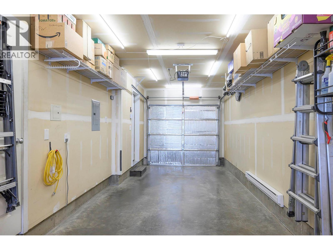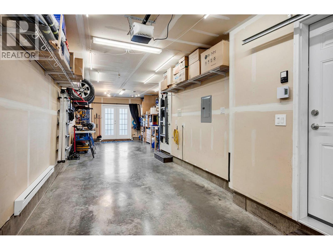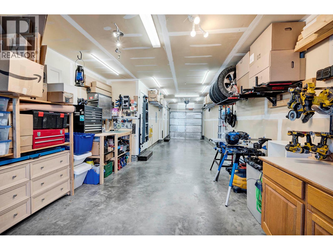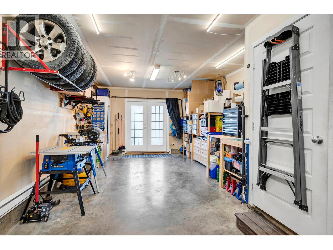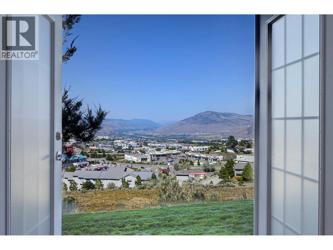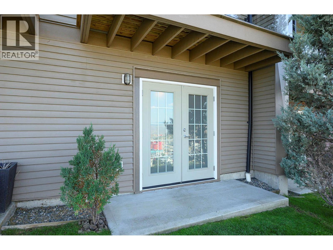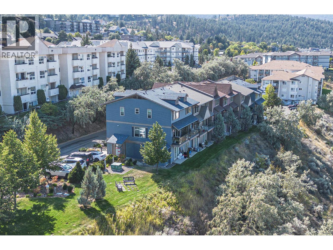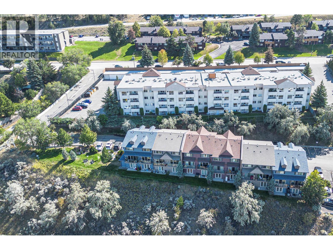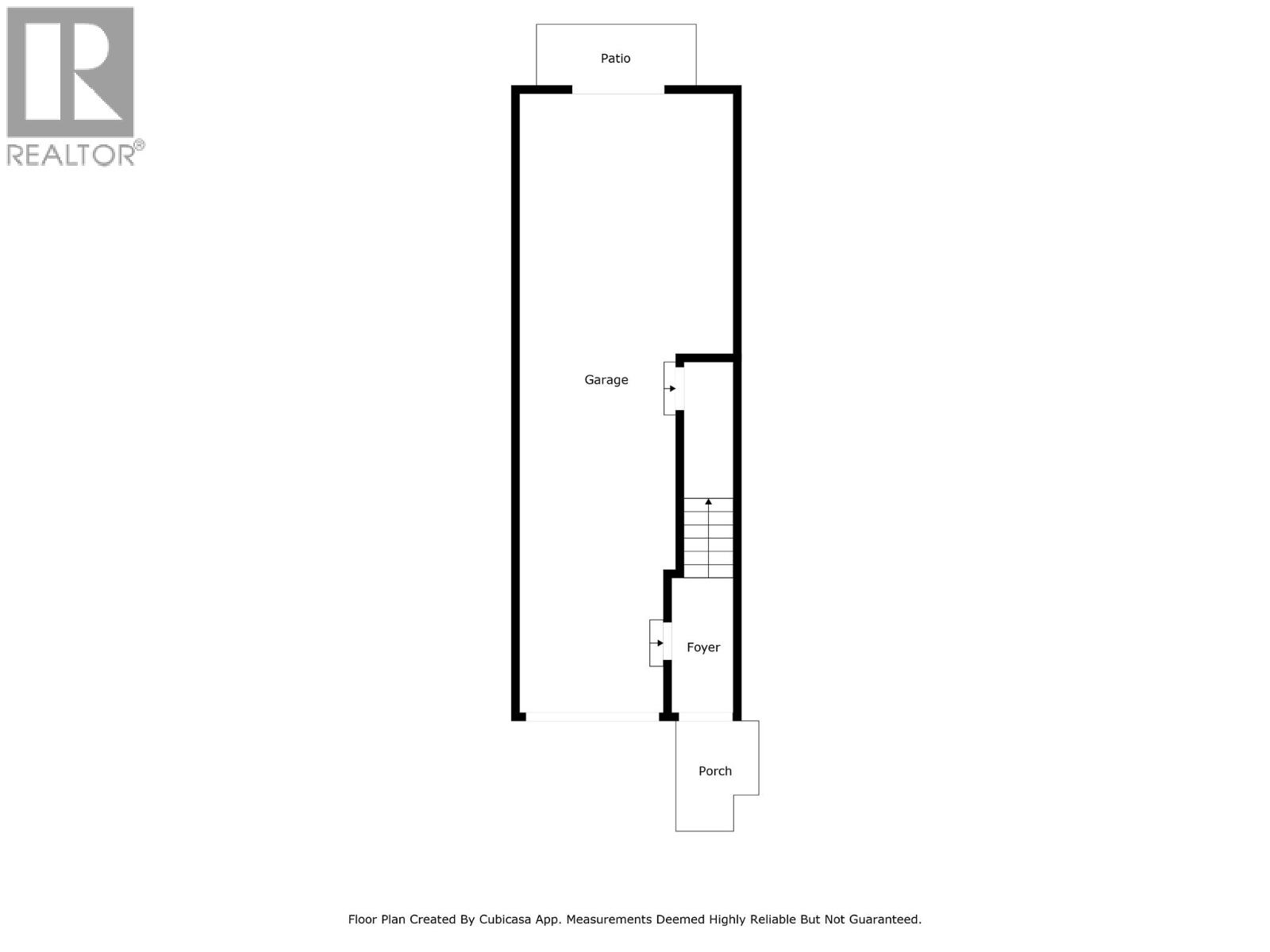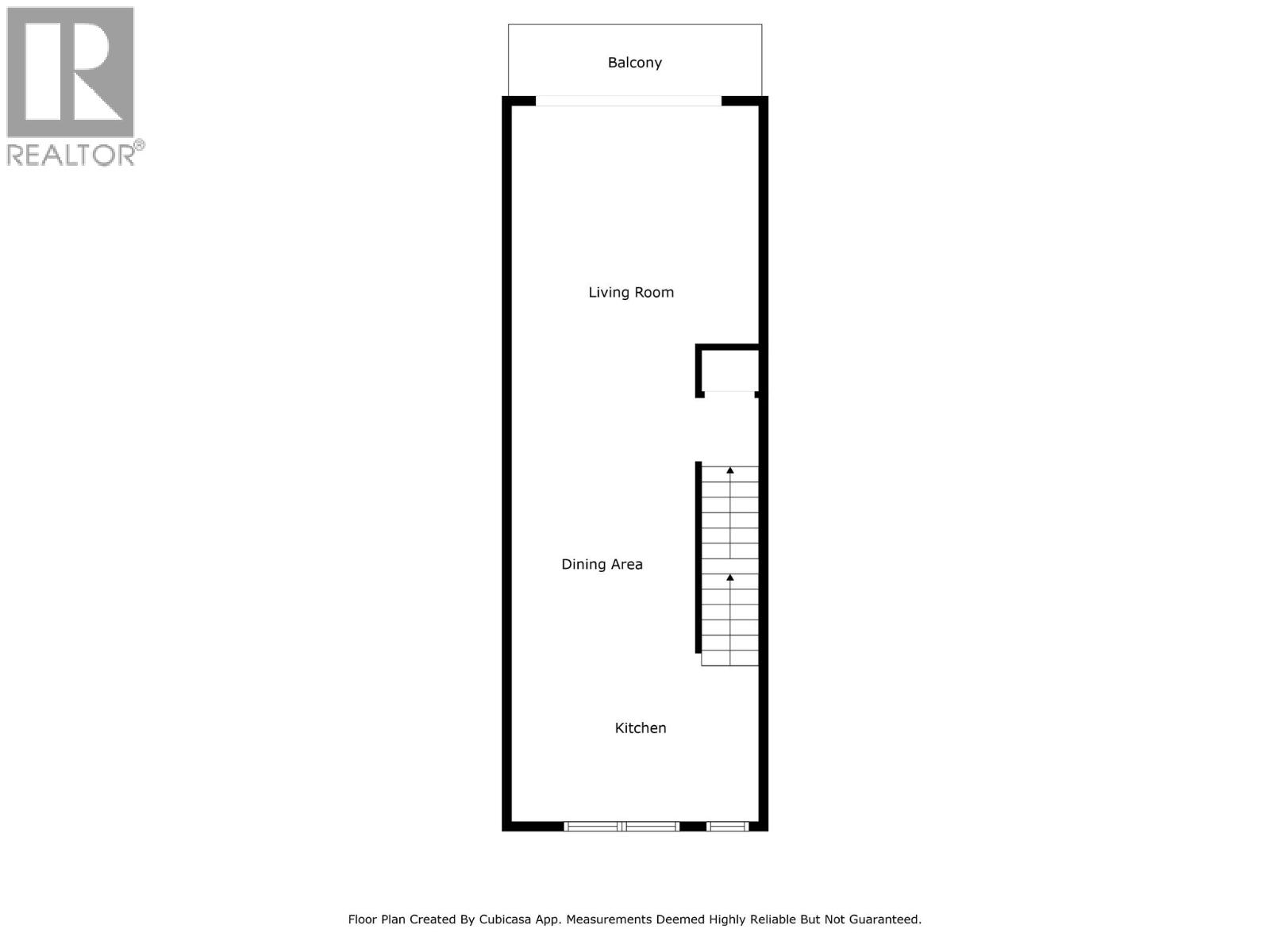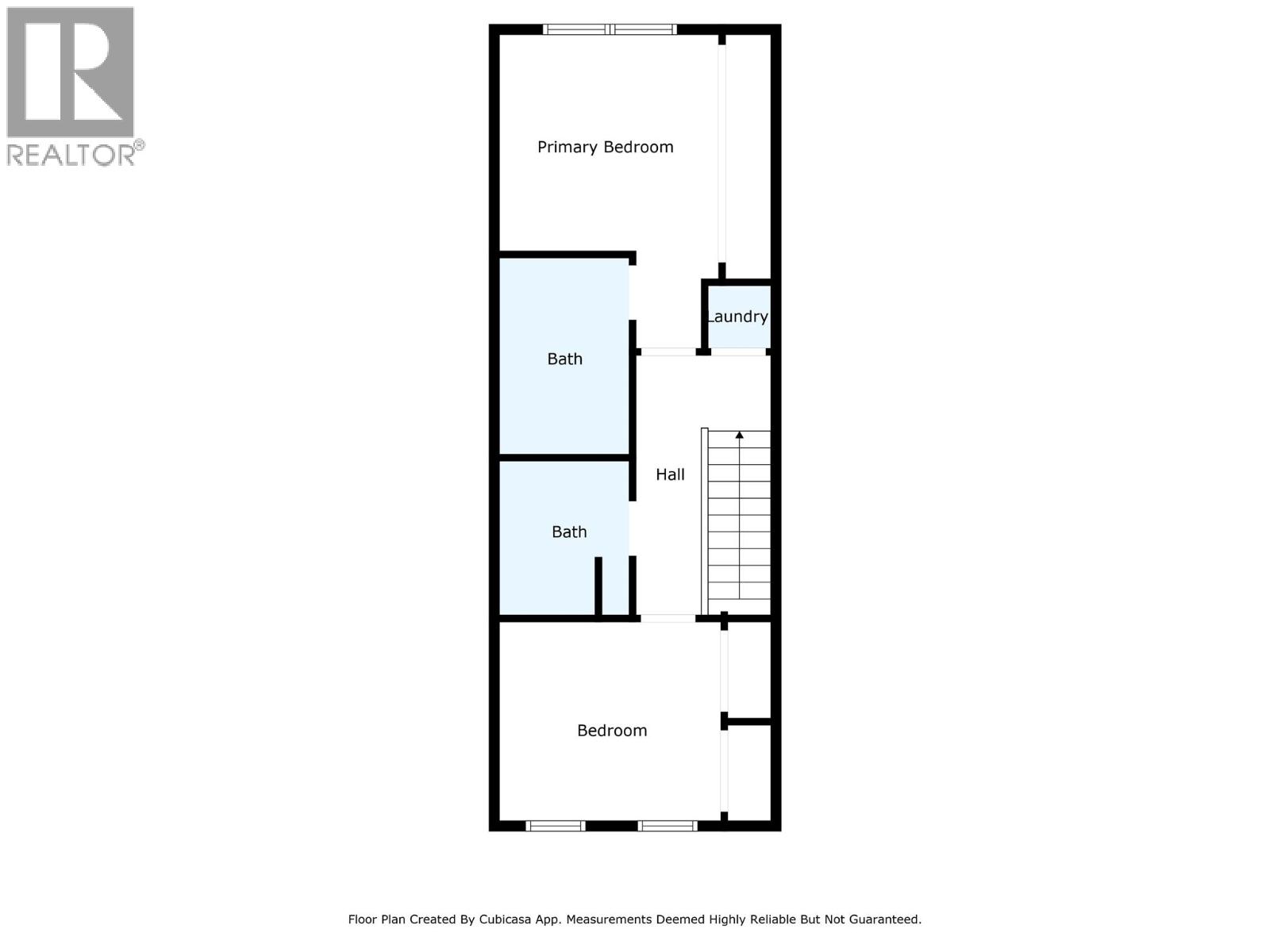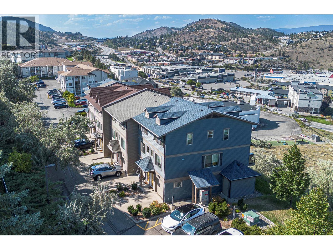1110 Hugh Allan Drive Unit# 9 Kamloops, British Columbia V1S 0B5
$515,000Maintenance, Ground Maintenance, Property Management, Sewer, Waste Removal, Water
$362 Monthly
Maintenance, Ground Maintenance, Property Management, Sewer, Waste Removal, Water
$362 MonthlyStep into this beautifully maintained 2009, 2-bedroom, 2-bathroom townhouse, ideally located in the heart of Aberdeen. This home offers the perfect blend of comfort and convenience, being close to transit and local amenities. Enjoy breathtaking views from this quiet, location just off the main road of Hugh Allan Drive with a nice size green space maintained for this smaller complex's use. The home boasts numerous finishing touches and recent updates, including new flooring throughout, light fixtures, and a suite of modern appliances: a 2023 refrigerator, stove, microwave, and dishwasher, along with a 2024 washer and dryer. The kitchen has soft-touch cupboards, while the primary bedroom features a beautifully designed closet organizer. Practicality meets style with a hot water tank installed in 2019, a 1-car garage OR 2 if parked tandem, and an additional parking spot in front as well as new paint and electrical covers. Guest parking is conveniently located just steps away. The lower level offers a versatile bonus area, perfect for a gym or workshop, complete with French doors leading to the back patio. Pet lovers will appreciate the no size restriction for dogs (one dog or two cats). Move-in ready, this townhouse combines modern updates with amazing views, offering a lifestyle of comfort. Don’t miss the opportunity to make this your new home! (id:60329)
Property Details
| MLS® Number | 10360972 |
| Property Type | Single Family |
| Neigbourhood | Aberdeen |
| Community Name | Hugh Allan Lane |
| Features | Balcony |
| Parking Space Total | 3 |
Building
| Bathroom Total | 2 |
| Bedrooms Total | 2 |
| Appliances | Refrigerator, Dishwasher, Microwave, Oven, Washer & Dryer |
| Architectural Style | Split Level Entry |
| Constructed Date | 2009 |
| Construction Style Attachment | Attached |
| Construction Style Split Level | Other |
| Cooling Type | Window Air Conditioner |
| Heating Type | Baseboard Heaters |
| Roof Material | Asphalt Shingle |
| Roof Style | Unknown |
| Stories Total | 3 |
| Size Interior | 1,225 Ft2 |
| Type | Row / Townhouse |
| Utility Water | Municipal Water |
Parking
| See Remarks | |
| Attached Garage | 2 |
| Heated Garage |
Land
| Acreage | No |
| Sewer | Municipal Sewage System |
| Size Total Text | Under 1 Acre |
| Zoning Type | Unknown |
Rooms
| Level | Type | Length | Width | Dimensions |
|---|---|---|---|---|
| Second Level | Full Bathroom | 6'9'' x 6'6'' | ||
| Second Level | Full Ensuite Bathroom | 9'5'' x 5'11'' | ||
| Second Level | Bedroom | 13'6'' x 10' | ||
| Second Level | Primary Bedroom | 14' x 11' | ||
| Lower Level | Workshop | 16' x 13' | ||
| Main Level | Kitchen | 15'1'' x 13'6'' | ||
| Main Level | Dining Room | 11'2'' x 9'10'' | ||
| Main Level | Living Room | 13'6'' x 12'9'' |
https://www.realtor.ca/real-estate/28786540/1110-hugh-allan-drive-unit-9-kamloops-aberdeen
Contact Us
Contact us for more information
