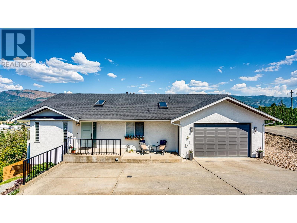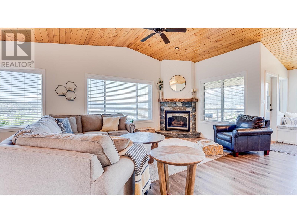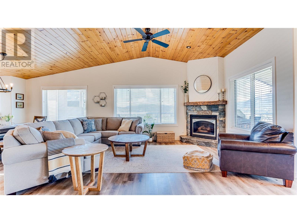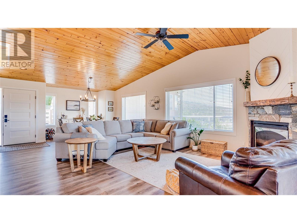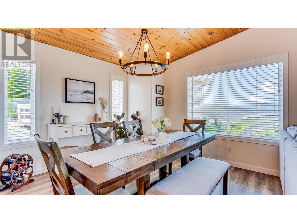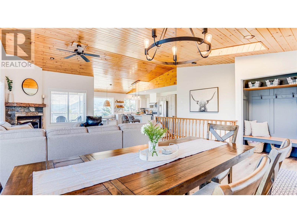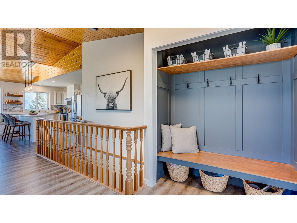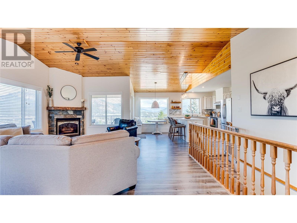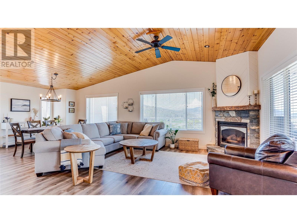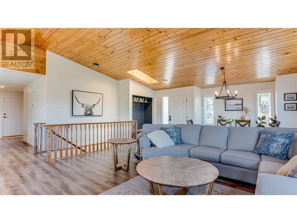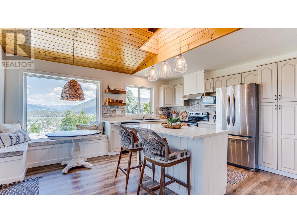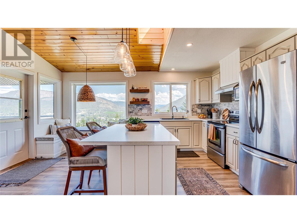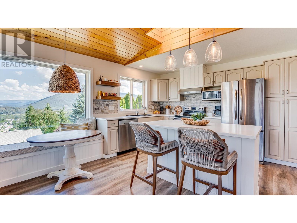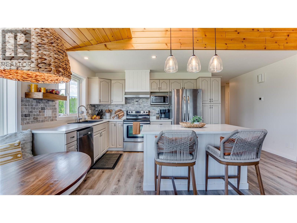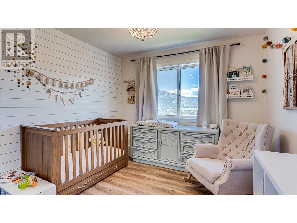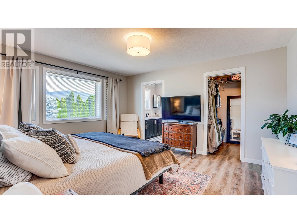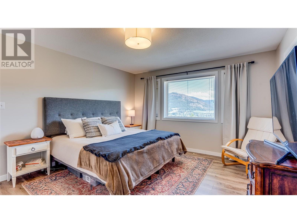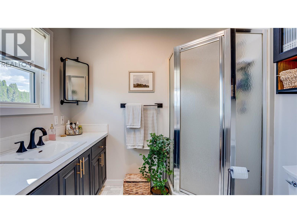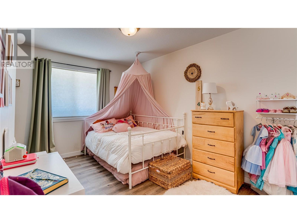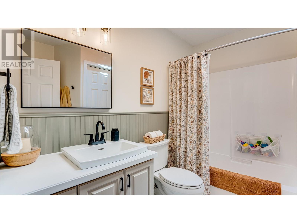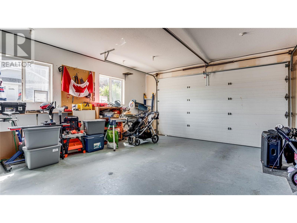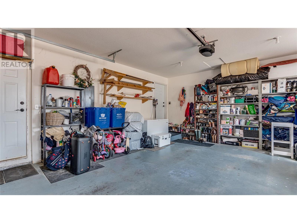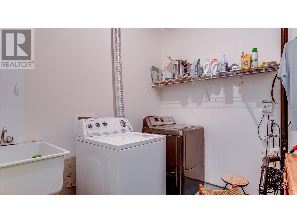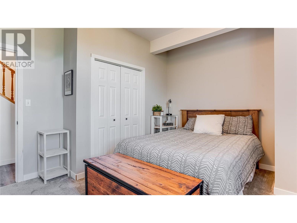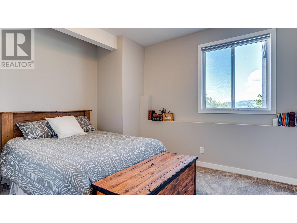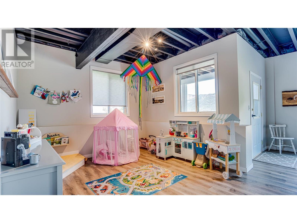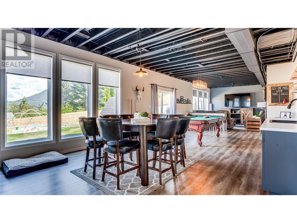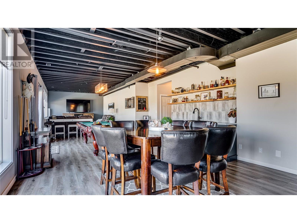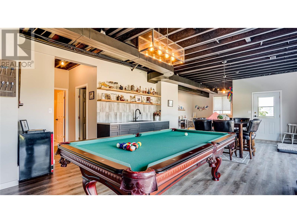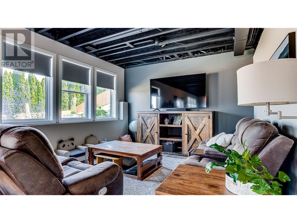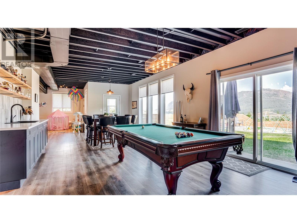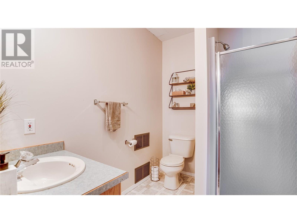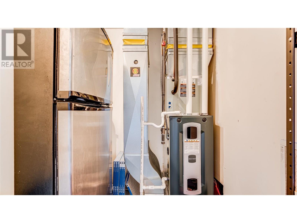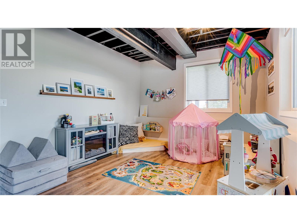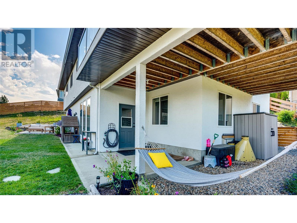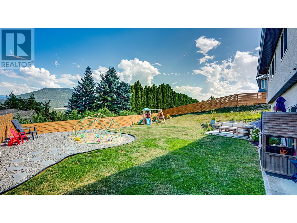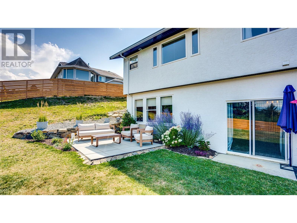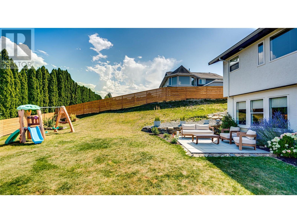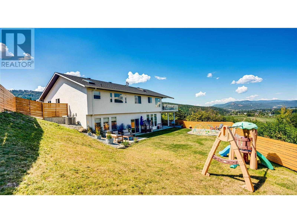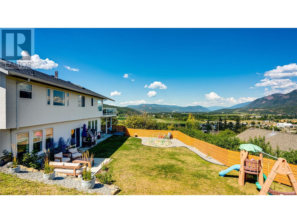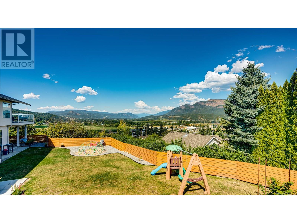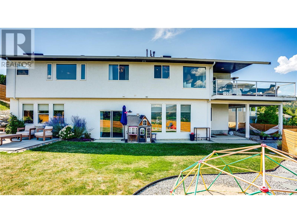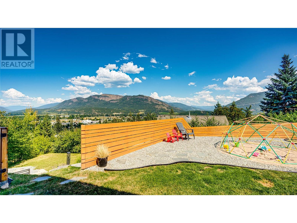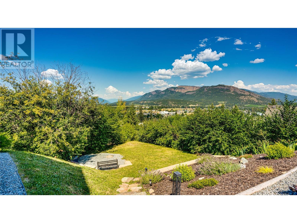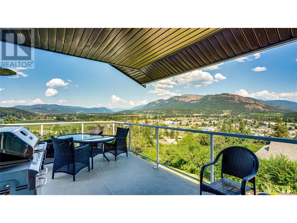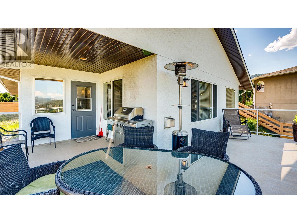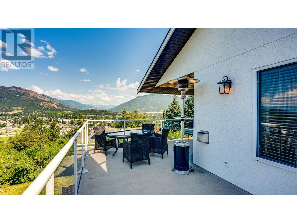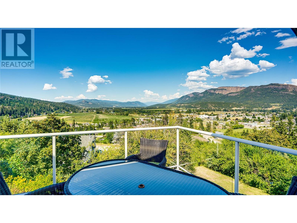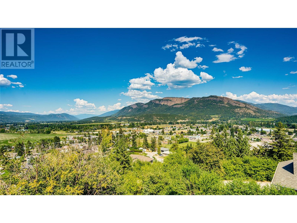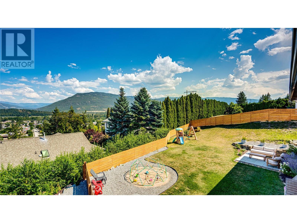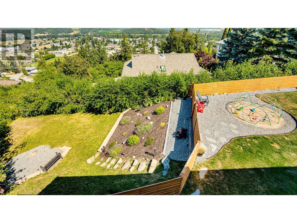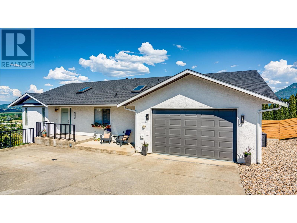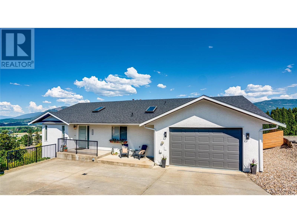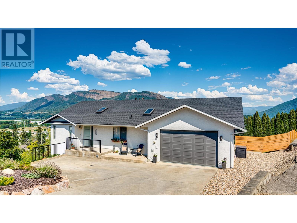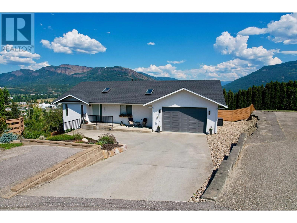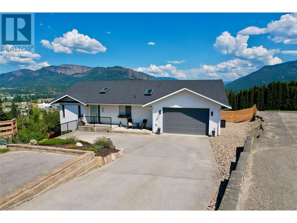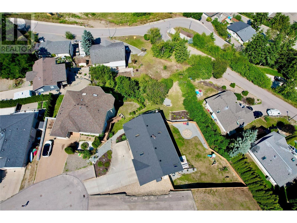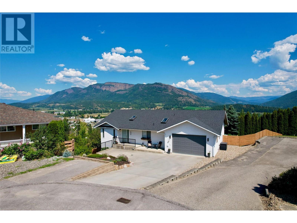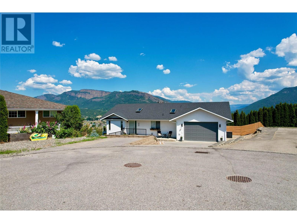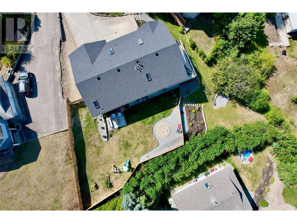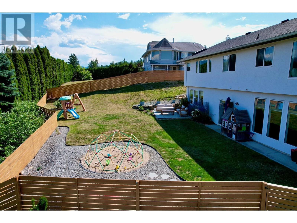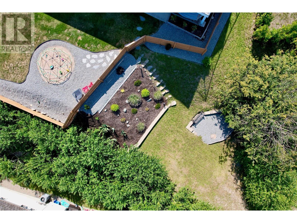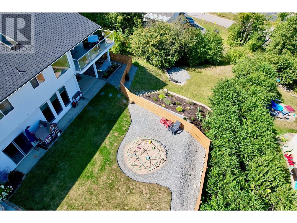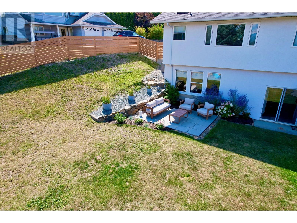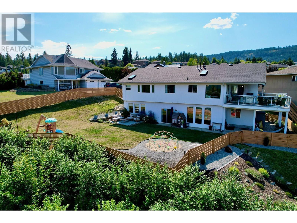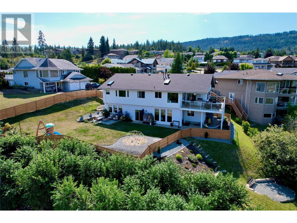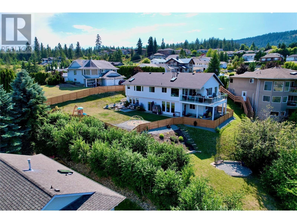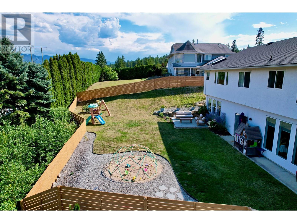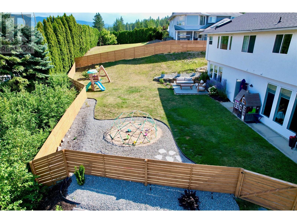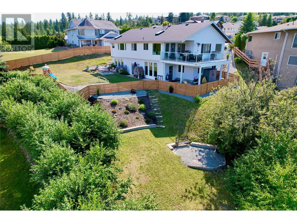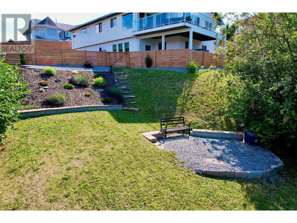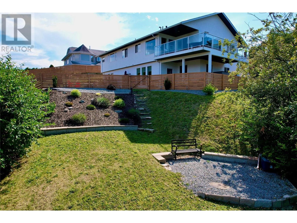4 Bedroom
3 Bathroom
2,728 ft2
Ranch
Fireplace
Central Air Conditioning
See Remarks
Landscaped
$849,900
This bright and modern open-concept home is designed to maximize comfort and style, taking advantage of the many windows to capture the amazing valley views and the iconic Enderby Cliffs. This grade level entry rancher home is at the end of a quiet cul-de-sac with an updated 2,728 sq. ft. 4 bedrooms and 3 bathrooms. The upstairs has been tastefully modernized, offering three generous bedrooms and two full bathrooms including a full ensuite and walk-in closet in the master. Seamless flow between the living, dining, and kitchen areas lead out on to the huge view deck that overlooks your beautiful fenced backyard, an amazing combination for both everyday living and entertaining. The downstairs is equally updated and modern, featuring a open entertainment area with a full bar, its own full bathroom, and a private fourth bedroom with direct backyard access—ideal for guests, in-laws, or a home office. Recent updates include a new roof (2021), furnace (2023), air conditioning (2023), and hot water tank (2024) plus much more. The fenced backyard is stunning, fully landscaped making it perfect for kids and pets. Located just a short walk or drive to groceries, shopping, the local beach and river, and the drive-in movie theatre. Call today for more info and to arrange a private showing (id:60329)
Property Details
|
MLS® Number
|
10358074 |
|
Property Type
|
Single Family |
|
Neigbourhood
|
Enderby / Grindrod |
|
Features
|
Cul-de-sac, Irregular Lot Size, Central Island, One Balcony |
|
Parking Space Total
|
2 |
|
Road Type
|
Cul De Sac |
|
View Type
|
City View, Mountain View, Valley View, View (panoramic) |
Building
|
Bathroom Total
|
3 |
|
Bedrooms Total
|
4 |
|
Appliances
|
Refrigerator, Dishwasher, Dryer, Range - Electric, Washer |
|
Architectural Style
|
Ranch |
|
Basement Type
|
Full |
|
Constructed Date
|
1997 |
|
Construction Style Attachment
|
Detached |
|
Cooling Type
|
Central Air Conditioning |
|
Exterior Finish
|
Stucco |
|
Fireplace Present
|
Yes |
|
Fireplace Total
|
2 |
|
Fireplace Type
|
Free Standing Metal,insert |
|
Flooring Type
|
Carpeted, Vinyl |
|
Heating Type
|
See Remarks |
|
Roof Material
|
Asphalt Shingle |
|
Roof Style
|
Unknown |
|
Stories Total
|
2 |
|
Size Interior
|
2,728 Ft2 |
|
Type
|
House |
|
Utility Water
|
Municipal Water |
Parking
Land
|
Access Type
|
Easy Access |
|
Acreage
|
No |
|
Landscape Features
|
Landscaped |
|
Sewer
|
Municipal Sewage System |
|
Size Frontage
|
25 Ft |
|
Size Irregular
|
0.31 |
|
Size Total
|
0.31 Ac|under 1 Acre |
|
Size Total Text
|
0.31 Ac|under 1 Acre |
|
Zoning Type
|
Unknown |
Rooms
| Level |
Type |
Length |
Width |
Dimensions |
|
Basement |
3pc Bathroom |
|
|
6'5'' x 8'2'' |
|
Basement |
Family Room |
|
|
55'4'' x 19'10'' |
|
Basement |
Utility Room |
|
|
8'11'' x 6'3'' |
|
Basement |
Laundry Room |
|
|
8'11'' x 8'1'' |
|
Basement |
Bedroom |
|
|
11'10'' x 13'6'' |
|
Main Level |
Other |
|
|
21'1'' x 18'10'' |
|
Main Level |
4pc Bathroom |
|
|
7'0'' x 9'0'' |
|
Main Level |
Bedroom |
|
|
11'1'' x 14'11'' |
|
Main Level |
Bedroom |
|
|
10'1'' x 10'1'' |
|
Main Level |
Other |
|
|
6'0'' x 6'4'' |
|
Main Level |
3pc Ensuite Bath |
|
|
6'0'' x 7'10'' |
|
Main Level |
Primary Bedroom |
|
|
14'6'' x 12'9'' |
|
Main Level |
Living Room |
|
|
20'4'' x 27'4'' |
|
Main Level |
Dining Nook |
|
|
8'0'' x 7'6'' |
|
Main Level |
Kitchen |
|
|
12'10'' x 9'2'' |
https://www.realtor.ca/real-estate/28682886/111-revel-crescent-enderby-enderby-grindrod
