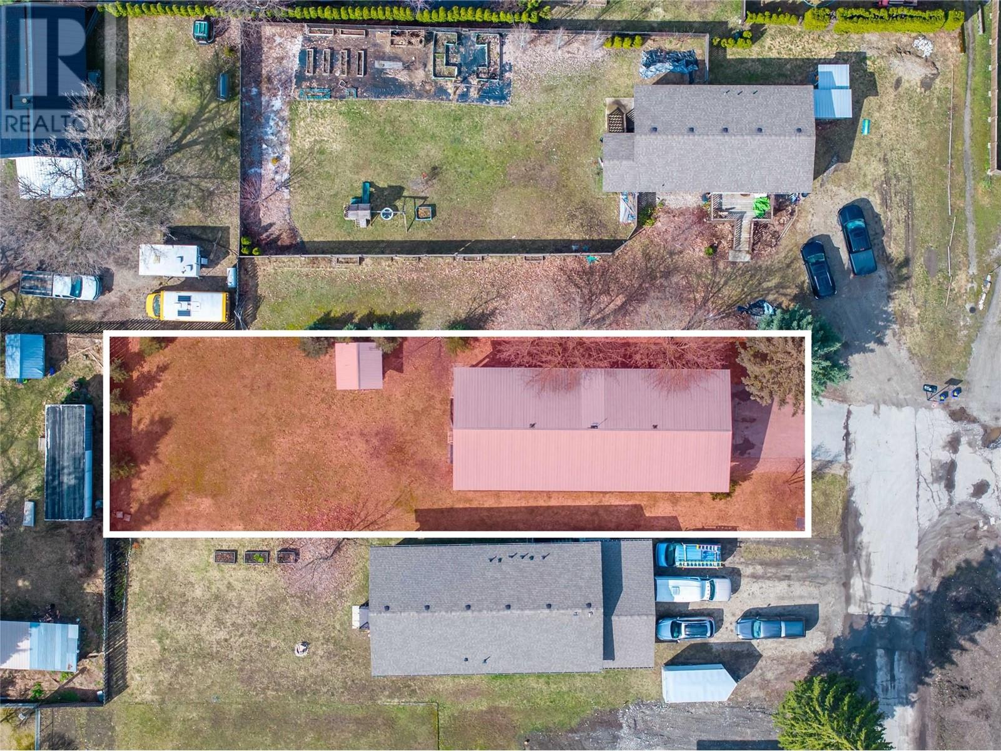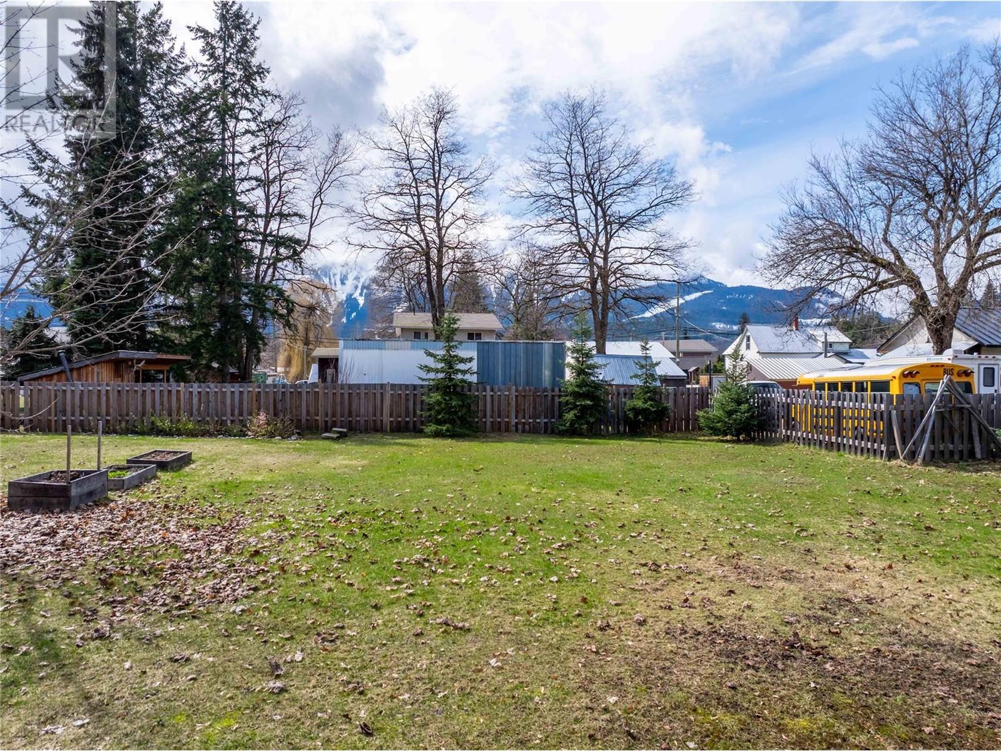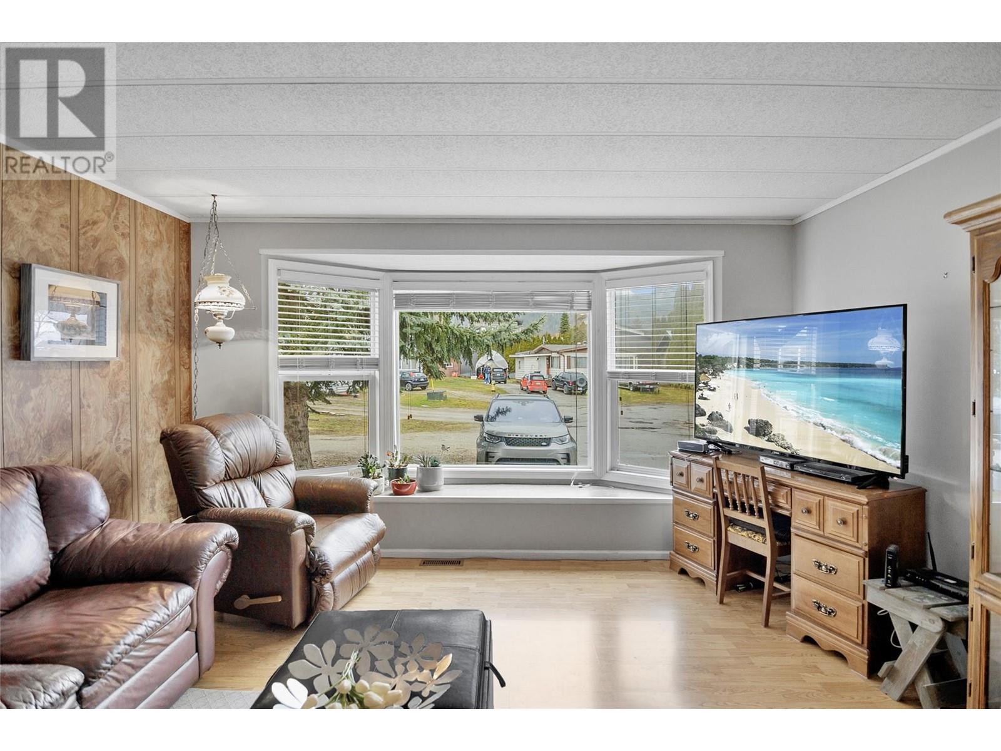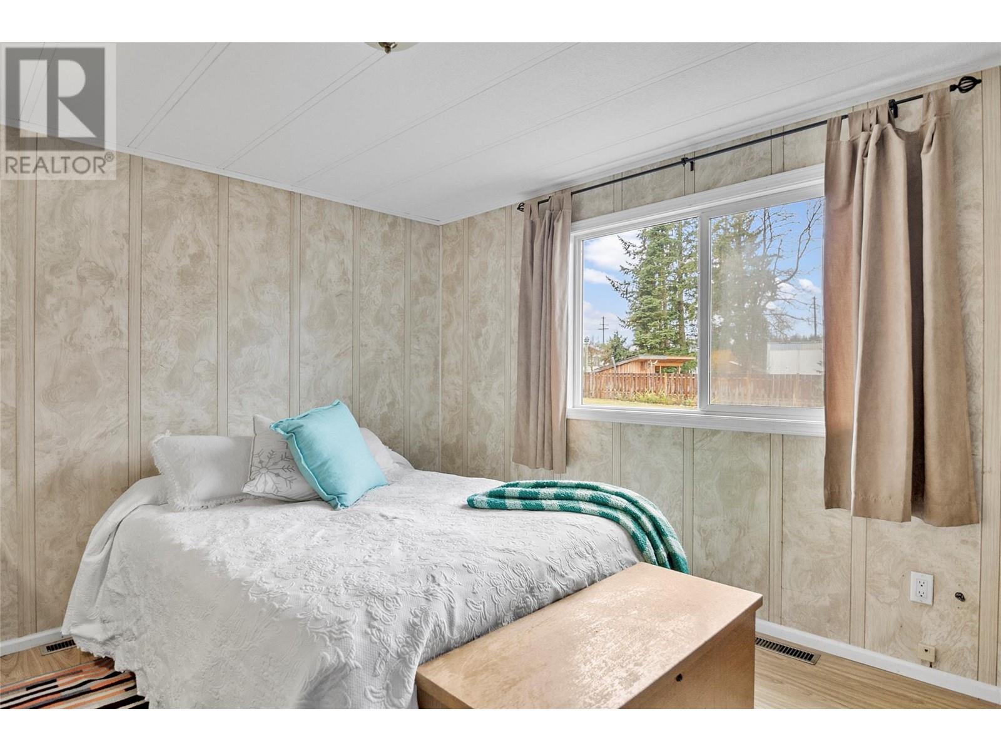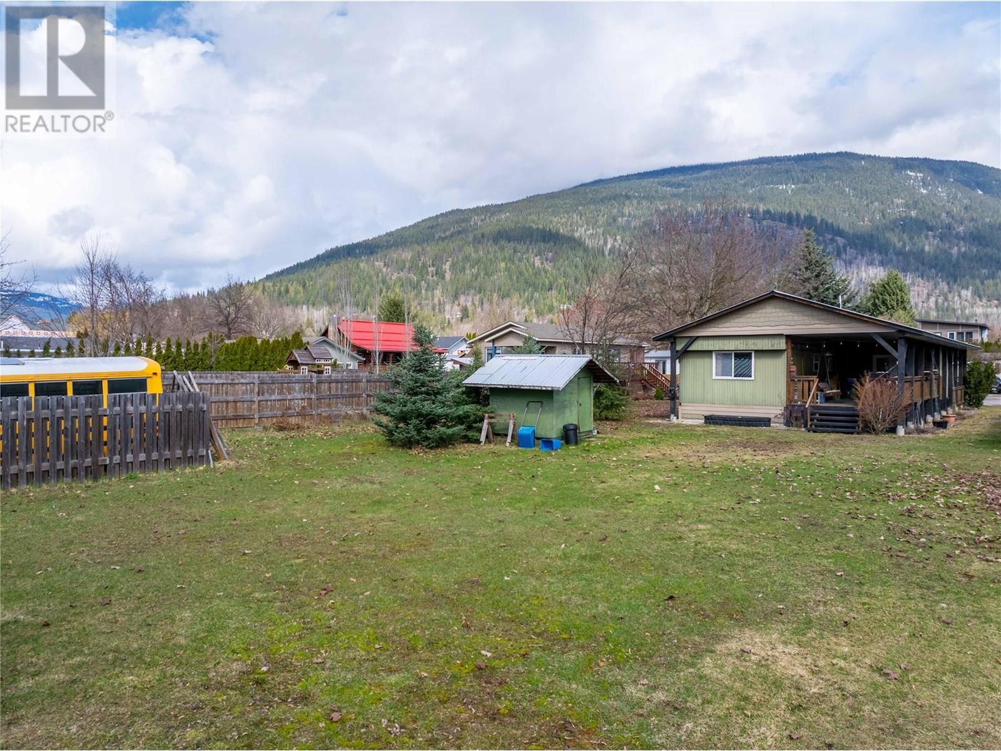2 Bedroom
2 Bathroom
924 ft2
See Remarks
Forced Air, See Remarks
Landscaped
$652,000
Own your land—no pad rent! This move in ready home sits on a spacious 0.21-acre lot with stunning views, offering endless possibilities to build, expand, or simply enjoy as is. Recent upgrades include a new snow roof, single attached carport, brand-new foyer with storage cabinets and contemporary flooring. The large foyer opens through double doors to your own covered outdoor oasis, perfect for relaxing or entertaining. Home has 2 bedrooms, 2 full bathrooms (1 an ensuite), bay window and several entrances. Plenty of parking and a prime location close to all amenities and recreational activities, this property offers both comfort and convenience. Don’t miss this rare opportunity to own land and a home in one! (id:60329)
Property Details
|
MLS® Number
|
10341426 |
|
Property Type
|
Single Family |
|
Neigbourhood
|
Revelstoke |
|
Parking Space Total
|
3 |
|
View Type
|
Mountain View |
Building
|
Bathroom Total
|
2 |
|
Bedrooms Total
|
2 |
|
Appliances
|
Range, Refrigerator, Dishwasher, Dryer, Freezer, Microwave, See Remarks, Washer |
|
Constructed Date
|
1979 |
|
Cooling Type
|
See Remarks |
|
Exterior Finish
|
Aluminum, Other |
|
Flooring Type
|
Laminate, Linoleum |
|
Foundation Type
|
See Remarks |
|
Heating Type
|
Forced Air, See Remarks |
|
Roof Material
|
Metal |
|
Roof Style
|
Unknown |
|
Stories Total
|
1 |
|
Size Interior
|
924 Ft2 |
|
Type
|
Manufactured Home |
|
Utility Water
|
Municipal Water |
Parking
Land
|
Acreage
|
No |
|
Current Use
|
Other |
|
Landscape Features
|
Landscaped |
|
Sewer
|
Municipal Sewage System |
|
Size Irregular
|
0.21 |
|
Size Total
|
0.21 Ac|under 1 Acre |
|
Size Total Text
|
0.21 Ac|under 1 Acre |
|
Zoning Type
|
Unknown |
Rooms
| Level |
Type |
Length |
Width |
Dimensions |
|
Main Level |
Laundry Room |
|
|
5'4'' x 8'0'' |
|
Main Level |
4pc Bathroom |
|
|
7'10'' x 7'7'' |
|
Main Level |
Bedroom |
|
|
10'3'' x 11'6'' |
|
Main Level |
3pc Ensuite Bath |
|
|
4'3'' x 10'2'' |
|
Main Level |
Primary Bedroom |
|
|
10'6'' x 9'6'' |
|
Main Level |
Living Room |
|
|
16'0'' x 13'7'' |
|
Main Level |
Kitchen |
|
|
13'4'' x 11'0'' |
|
Main Level |
Foyer |
|
|
11'4'' x 13'0'' |
https://www.realtor.ca/real-estate/28110674/1107-duchman-road-revelstoke-revelstoke
