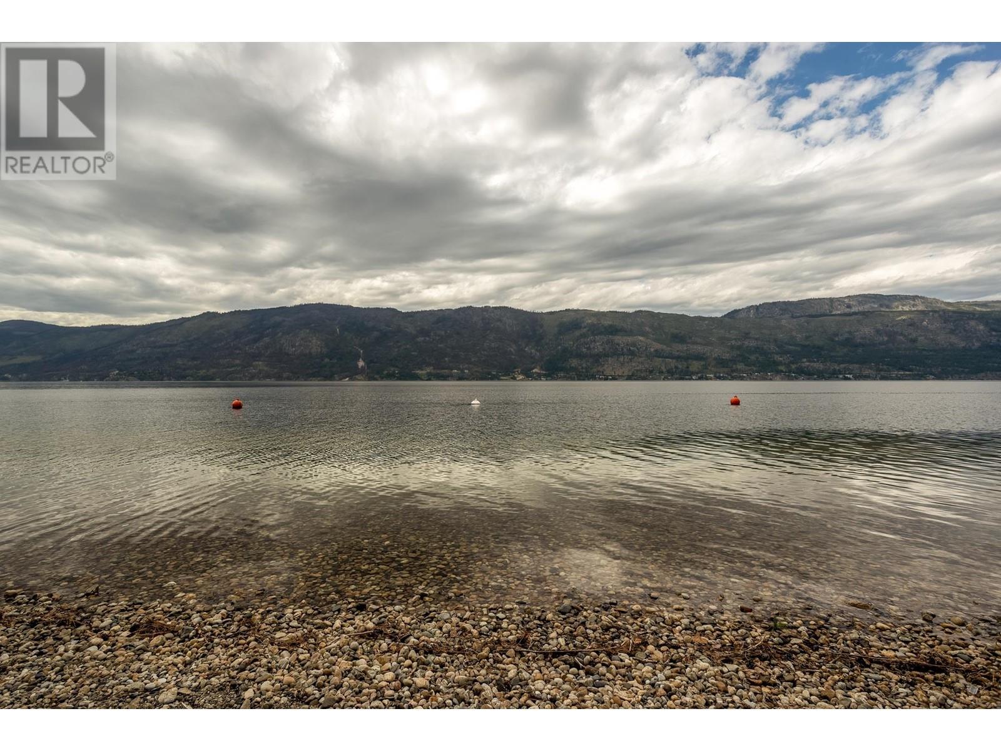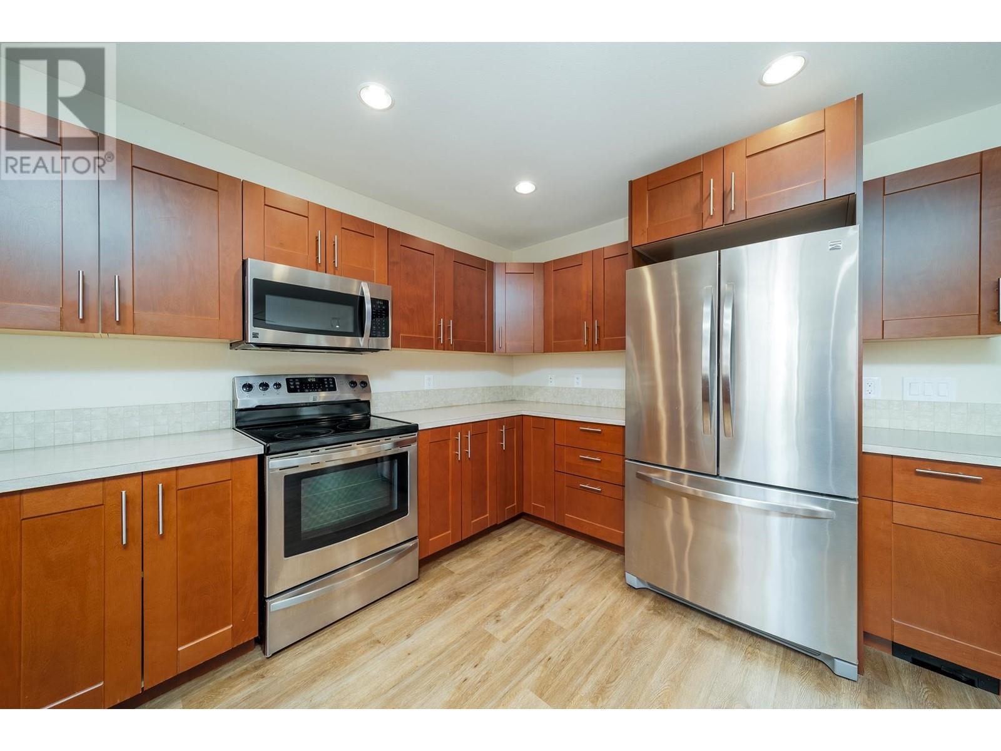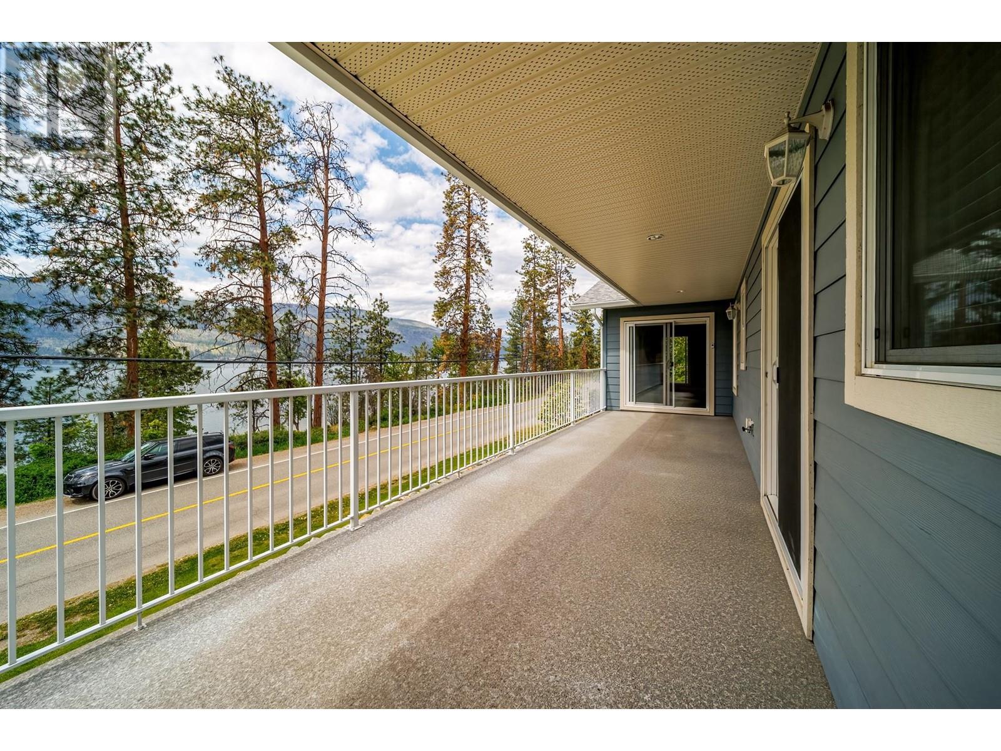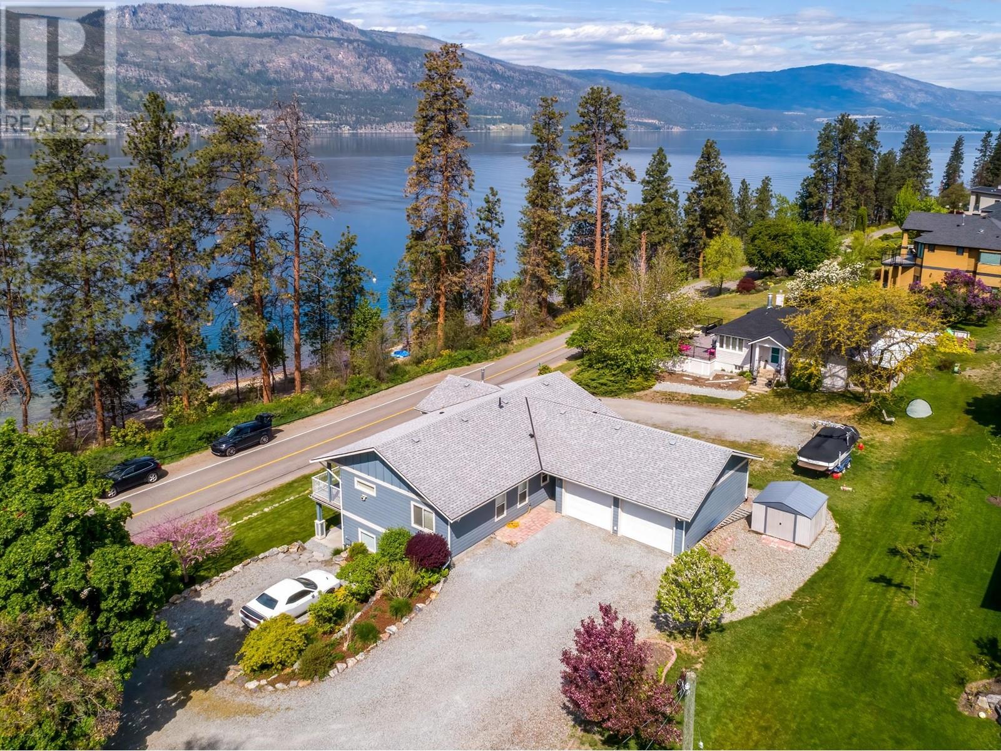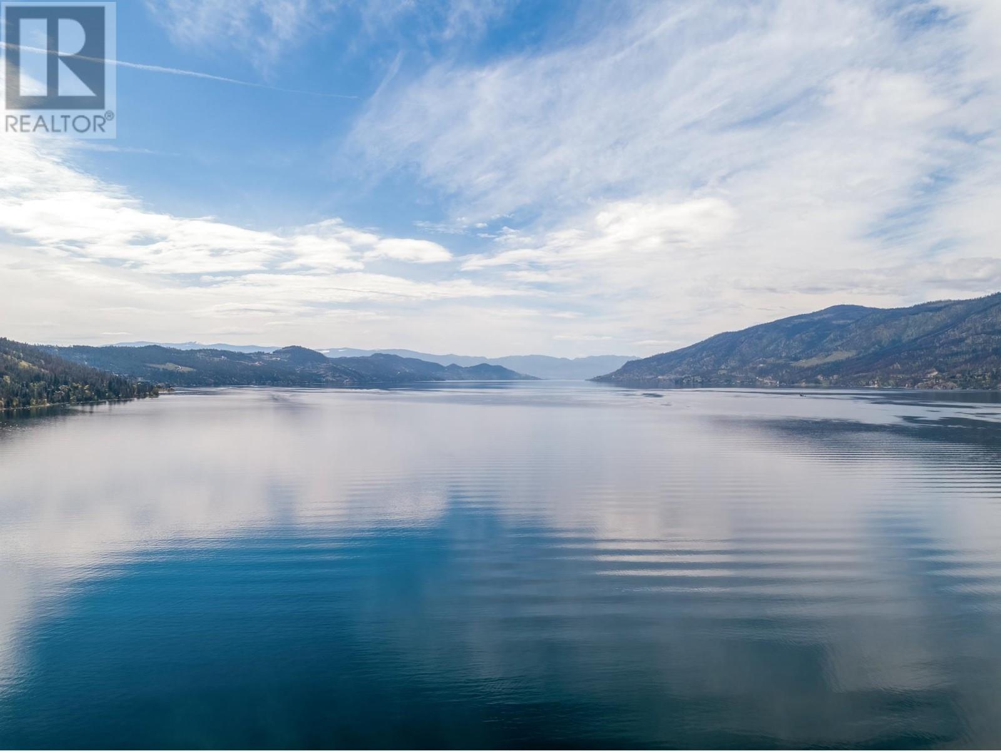4 Bedroom
3 Bathroom
2,601 ft2
Ranch
Central Air Conditioning
Forced Air
Underground Sprinkler
$1,995,000
One of the Okanagan’s Best Kept Secrets. Semi-Waterfront Walkout Rancher with Income Potential! Located in the highly desirable “Okanagan Centre West”, this immaculate 4-bed, 3-bath walkout rancher sits on a 0.3-acre lot with amazing views. Features a fully legal 1-bed suite with private entrance and parking—a fantastic mortgage helper or investment opportunity in a sought-after location. The main level offers a spacious kitchen with shaker cabinetry, stainless steel appliances, and an open-concept living room offering an abundance of natural light. Additional highlights include an oversized outdoor entertainment area, laundry up and down, ample storage, a 25’ x 14’ rec room ready for your finishing ideas, oversized double garage, plenty of parking and RV parking. Professionally landscaped and just steps to the lake, boat launch, and scenic waterfront trails. Minutes to world-class wineries, shopping, schools, parks — ideal for investors or lifestyle buyers alike. (id:60329)
Property Details
|
MLS® Number
|
10347655 |
|
Property Type
|
Single Family |
|
Neigbourhood
|
Lake Country South West |
|
Features
|
Balcony |
|
Parking Space Total
|
2 |
Building
|
Bathroom Total
|
3 |
|
Bedrooms Total
|
4 |
|
Appliances
|
Refrigerator, Dishwasher, Dryer, Oven - Electric, Microwave, Washer |
|
Architectural Style
|
Ranch |
|
Constructed Date
|
2014 |
|
Construction Style Attachment
|
Detached |
|
Cooling Type
|
Central Air Conditioning |
|
Exterior Finish
|
Other |
|
Flooring Type
|
Carpeted, Vinyl |
|
Heating Type
|
Forced Air |
|
Roof Material
|
Asphalt Shingle |
|
Roof Style
|
Unknown |
|
Stories Total
|
2 |
|
Size Interior
|
2,601 Ft2 |
|
Type
|
House |
|
Utility Water
|
Municipal Water |
Parking
|
See Remarks
|
|
|
Attached Garage
|
2 |
|
Oversize
|
|
|
R V
|
|
Land
|
Acreage
|
No |
|
Landscape Features
|
Underground Sprinkler |
|
Sewer
|
Septic Tank |
|
Size Irregular
|
0.3 |
|
Size Total
|
0.3 Ac|under 1 Acre |
|
Size Total Text
|
0.3 Ac|under 1 Acre |
|
Zoning Type
|
Unknown |
Rooms
| Level |
Type |
Length |
Width |
Dimensions |
|
Second Level |
3pc Bathroom |
|
|
11'11'' x 8'7'' |
|
Second Level |
Bedroom |
|
|
11'11'' x 13'2'' |
|
Second Level |
Other |
|
|
9'11'' x 16'4'' |
|
Second Level |
Utility Room |
|
|
11'11'' x 10'11'' |
|
Second Level |
Den |
|
|
12'5'' x 13'7'' |
|
Second Level |
Recreation Room |
|
|
25'1'' x 14'2'' |
|
Second Level |
Kitchen |
|
|
11'7'' x 20'0'' |
|
Main Level |
3pc Ensuite Bath |
|
|
6'1'' x 8'0'' |
|
Main Level |
4pc Bathroom |
|
|
10'1'' x 7'8'' |
|
Main Level |
Bedroom |
|
|
10'1'' x 10'0'' |
|
Main Level |
Bedroom |
|
|
10'0'' x 10'0'' |
|
Main Level |
Primary Bedroom |
|
|
12'2'' x 16'3'' |
|
Main Level |
Laundry Room |
|
|
5'8'' x 8'0'' |
|
Main Level |
Living Room |
|
|
12'3'' x 17'1'' |
|
Main Level |
Dining Room |
|
|
9'8'' x 17'1'' |
|
Main Level |
Kitchen |
|
|
13'0'' x 17'1'' |
https://www.realtor.ca/real-estate/28318092/11041-okanagan-centre-road-w-lake-country-lake-country-south-west












