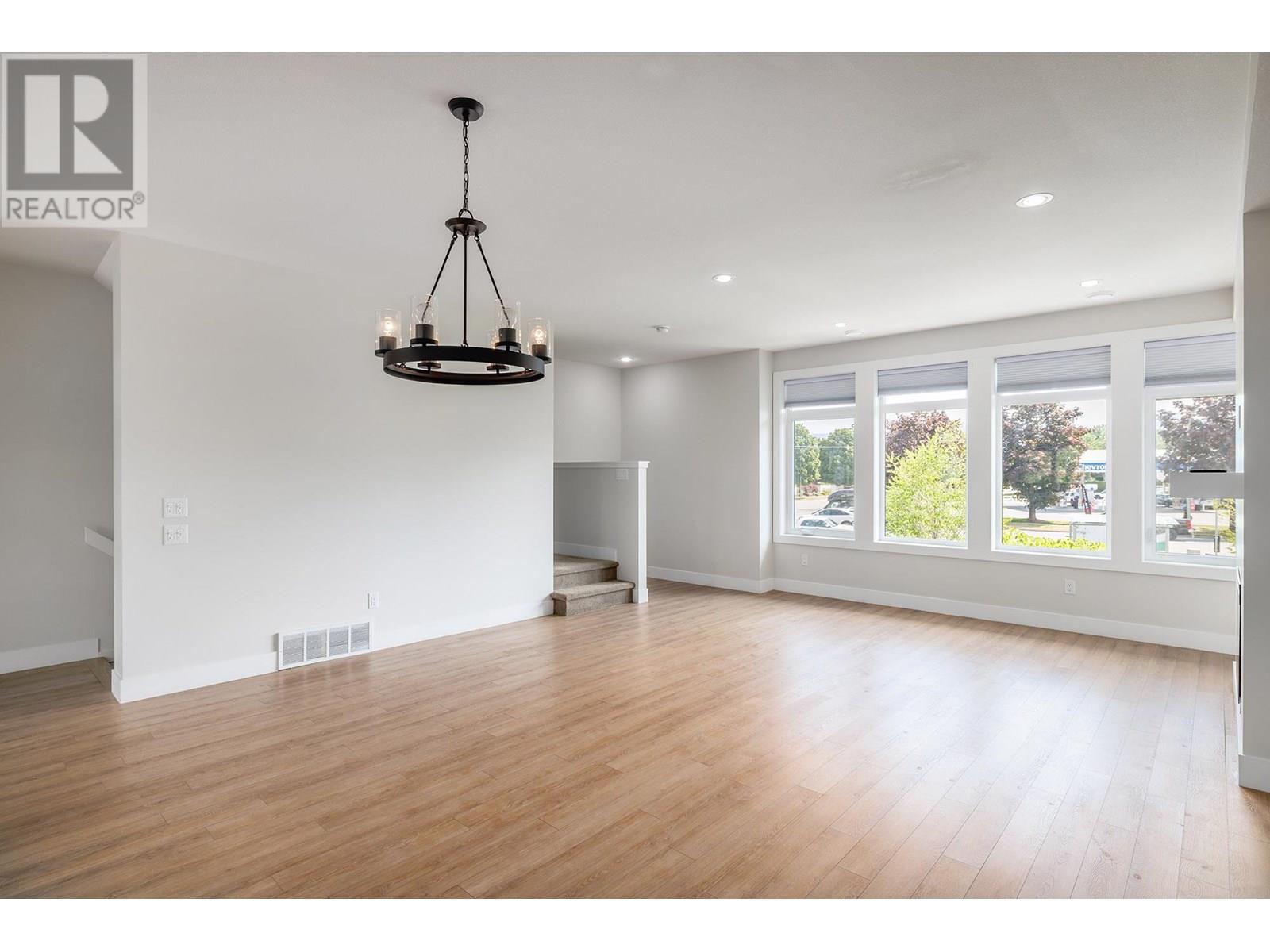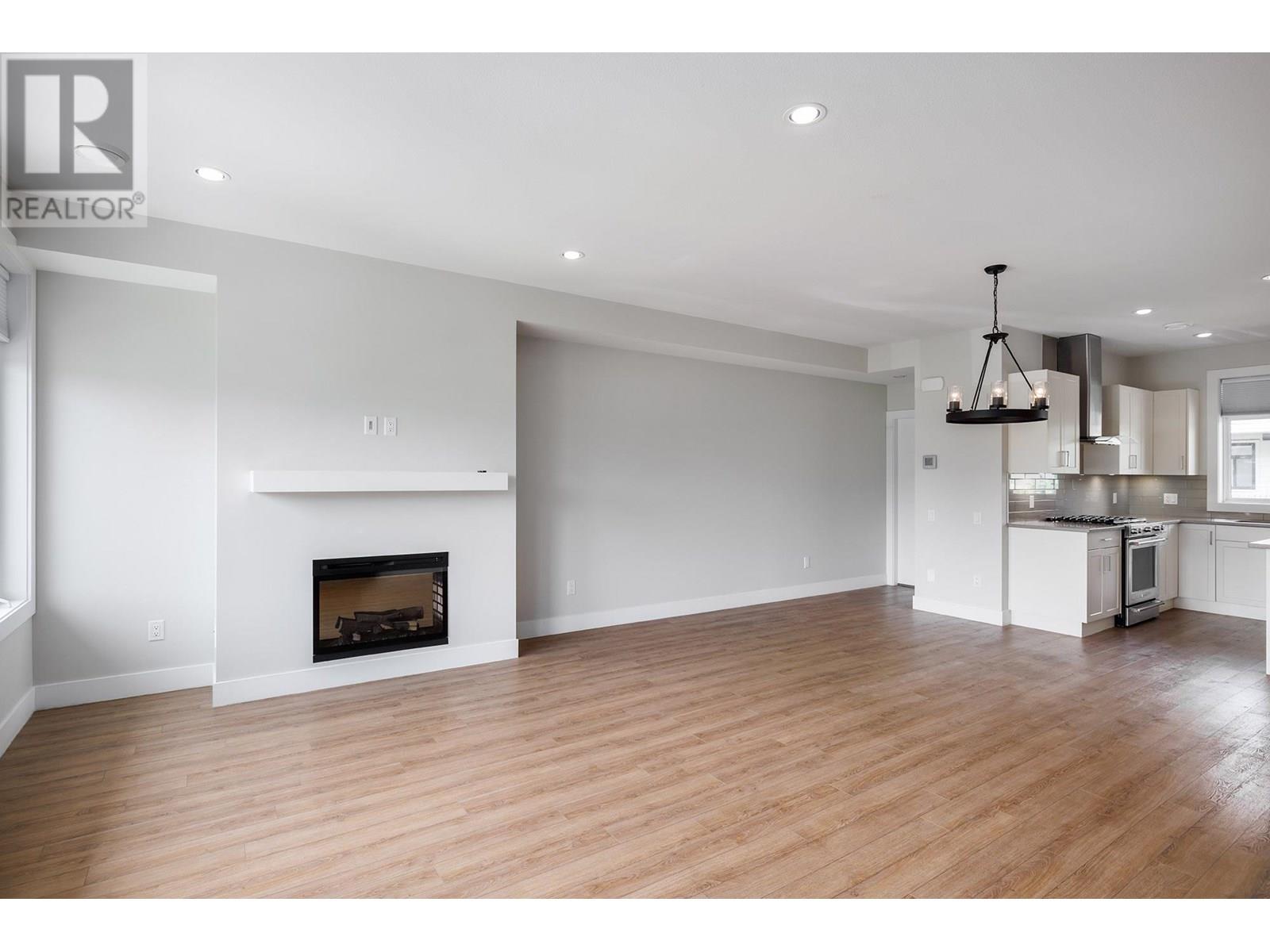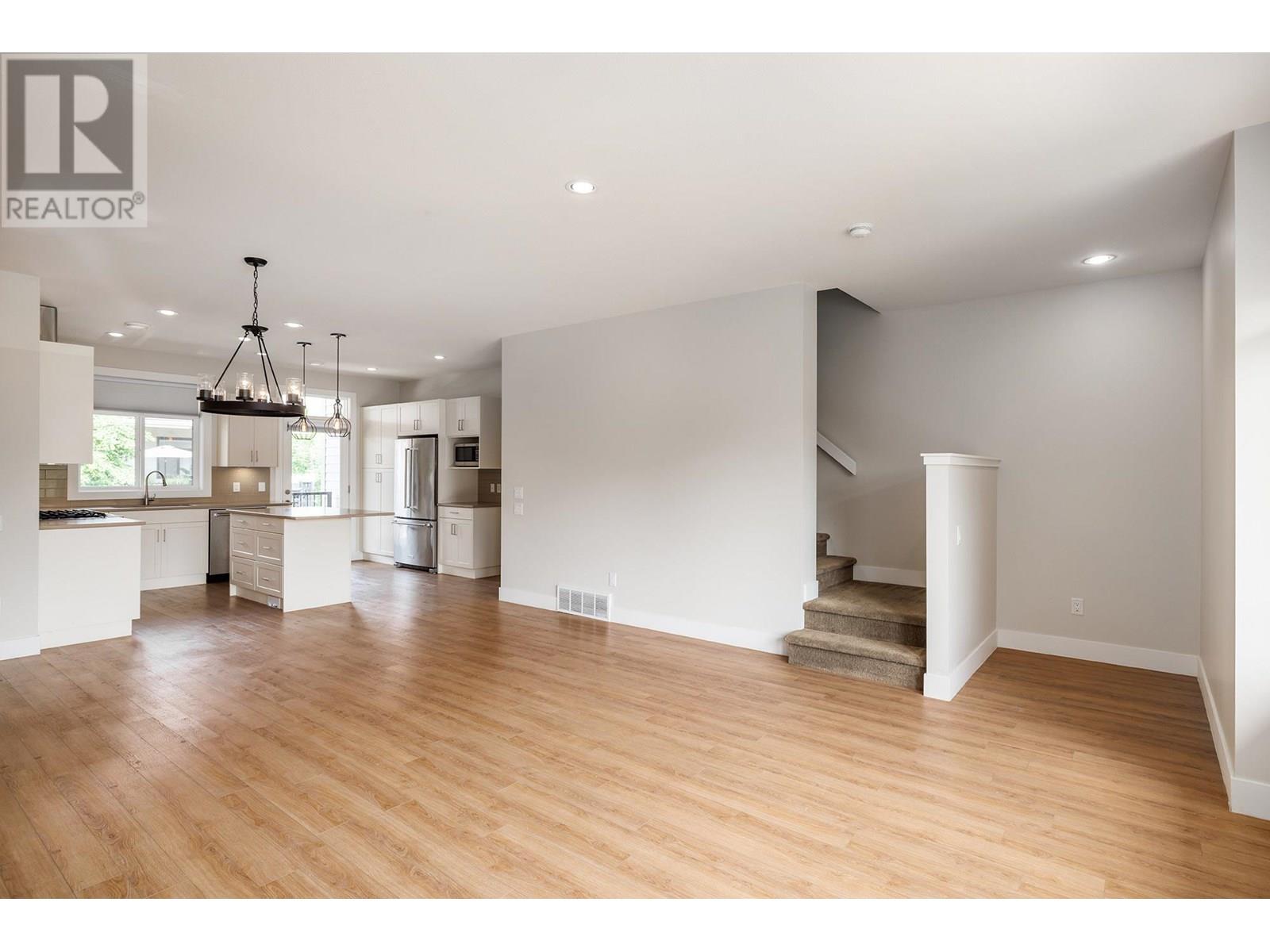1102 Cameron Avenue Unit# 3 Kelowna, British Columbia V1Y 0B2
$773,900Maintenance, Reserve Fund Contributions, Ground Maintenance, Property Management
$322.52 Monthly
Maintenance, Reserve Fund Contributions, Ground Maintenance, Property Management
$322.52 MonthlyMove in Ready! Modern 3 level townhome offering 4 bedrooms and 4 bathrooms, in Cameron Mews, this sought-after Lower Mission neighborhood. The lower level features a two-car side by side garage, a spacious foyer, and bedroom with an ensuite, ideal for guests or a home office. The chef-inspired kitchen features sleek quartz countertops, a large island, stainless steel appliances, and a gas range. The open-concept layout features 9' ceilings, large windows and seamlessly connects the kitchen to the living and dining areas, creating the perfect space for entertaining or relaxing. Step outside to the covered patio, complete with a NG BBQ hookup, for outdoor dining. Upstairs, the spacious primary suite offers a private balcony, a 4-piece ensuite, and a generous closet. Two additional bedrooms, a full 4-piece bath, and convenient laundry complete the upper level. Located just across from Guisachan Village Centre, this home offers unbeatable access to shopping, restaurants, cafes, great schools, H2O fitness Centre and the shores of Okanagan Lake. With its modern design and prime location, this townhome is a rare opportunity. THIS ONE IS AVAILABLE AND EASY TO SHOW! (id:60329)
Property Details
| MLS® Number | 10352505 |
| Property Type | Single Family |
| Neigbourhood | Kelowna South |
| Community Name | Cameron Mews |
| Amenities Near By | Public Transit, Park, Recreation, Schools, Shopping |
| Community Features | Pet Restrictions |
| Features | Central Island, Balcony |
| Parking Space Total | 4 |
| View Type | Mountain View, View (panoramic) |
Building
| Bathroom Total | 4 |
| Bedrooms Total | 4 |
| Appliances | Refrigerator, Dishwasher, Oven, Hood Fan, Washer & Dryer |
| Architectural Style | Other |
| Constructed Date | 2019 |
| Construction Style Attachment | Attached |
| Cooling Type | Central Air Conditioning |
| Exterior Finish | Brick, Stucco, Other |
| Flooring Type | Carpeted, Laminate, Tile |
| Half Bath Total | 1 |
| Heating Type | Forced Air |
| Roof Material | Asphalt Shingle |
| Roof Style | Unknown |
| Stories Total | 3 |
| Size Interior | 1,703 Ft2 |
| Type | Row / Townhouse |
| Utility Water | Municipal Water |
Parking
| Attached Garage | 2 |
Land
| Access Type | Easy Access |
| Acreage | No |
| Land Amenities | Public Transit, Park, Recreation, Schools, Shopping |
| Landscape Features | Landscaped |
| Sewer | Municipal Sewage System |
| Size Total Text | Under 1 Acre |
| Zoning Type | Unknown |
Rooms
| Level | Type | Length | Width | Dimensions |
|---|---|---|---|---|
| Second Level | Primary Bedroom | 14'4'' x 11'2'' | ||
| Second Level | Bedroom | 11'9'' x 9'9'' | ||
| Second Level | Bedroom | 9'3'' x 9'3'' | ||
| Second Level | 4pc Ensuite Bath | 10'8'' x 4'11'' | ||
| Second Level | 4pc Bathroom | 7'11'' x 4'11'' | ||
| Lower Level | Utility Room | 3' x 5'3'' | ||
| Lower Level | Other | 21'2'' x 19'11'' | ||
| Lower Level | Foyer | 8'6'' x 11'5'' | ||
| Lower Level | Bedroom | 9'10'' x 9'3'' | ||
| Lower Level | 3pc Ensuite Bath | 9'8'' x 4'11'' | ||
| Main Level | Living Room | 21'3'' x 13'5'' | ||
| Main Level | Kitchen | 15'1'' x 9'7'' | ||
| Main Level | Dining Room | 21'3'' x 8'11'' | ||
| Main Level | 2pc Bathroom | 5'7'' x 5'11'' |
https://www.realtor.ca/real-estate/28478315/1102-cameron-avenue-unit-3-kelowna-kelowna-south
Contact Us
Contact us for more information





























