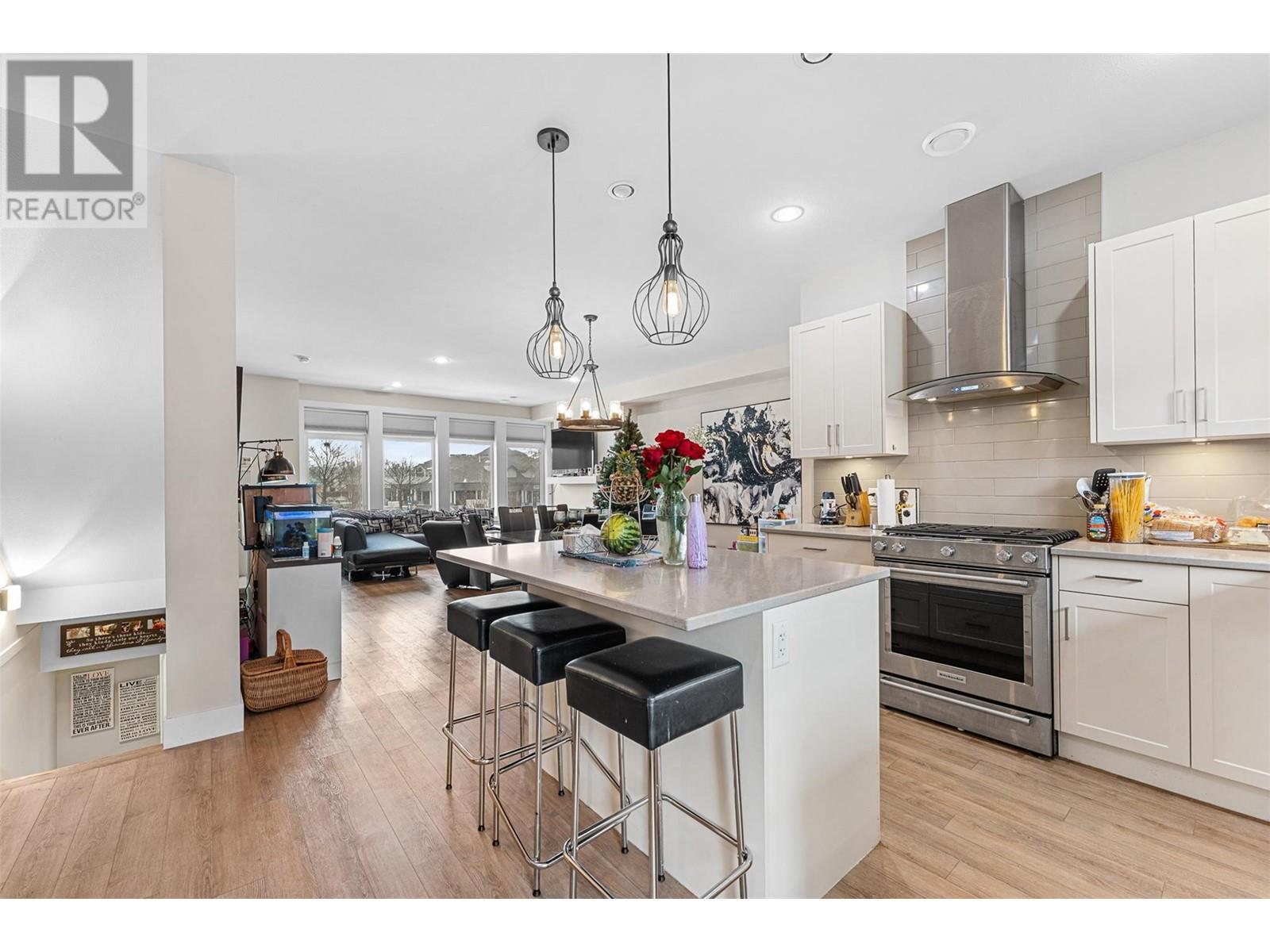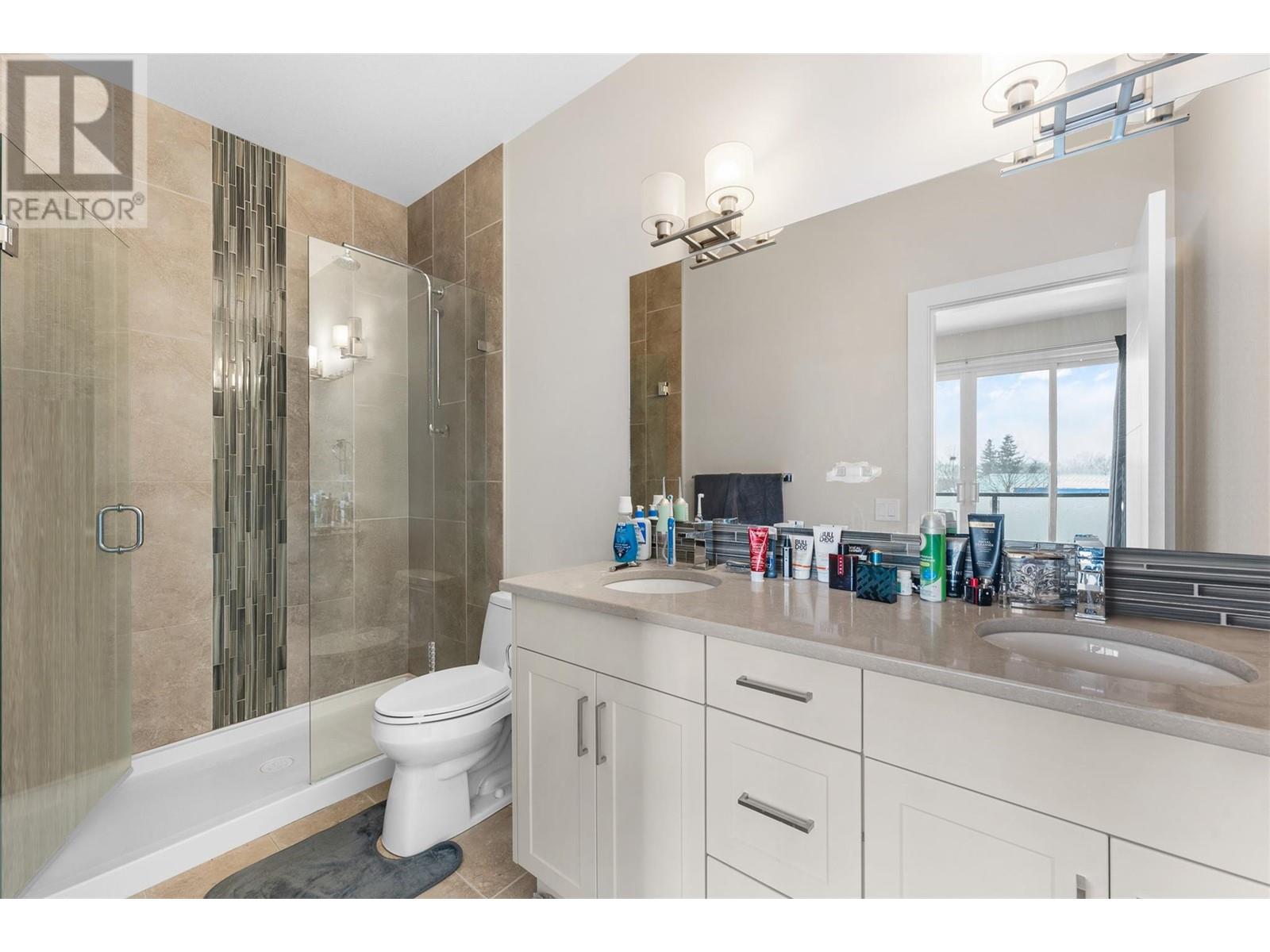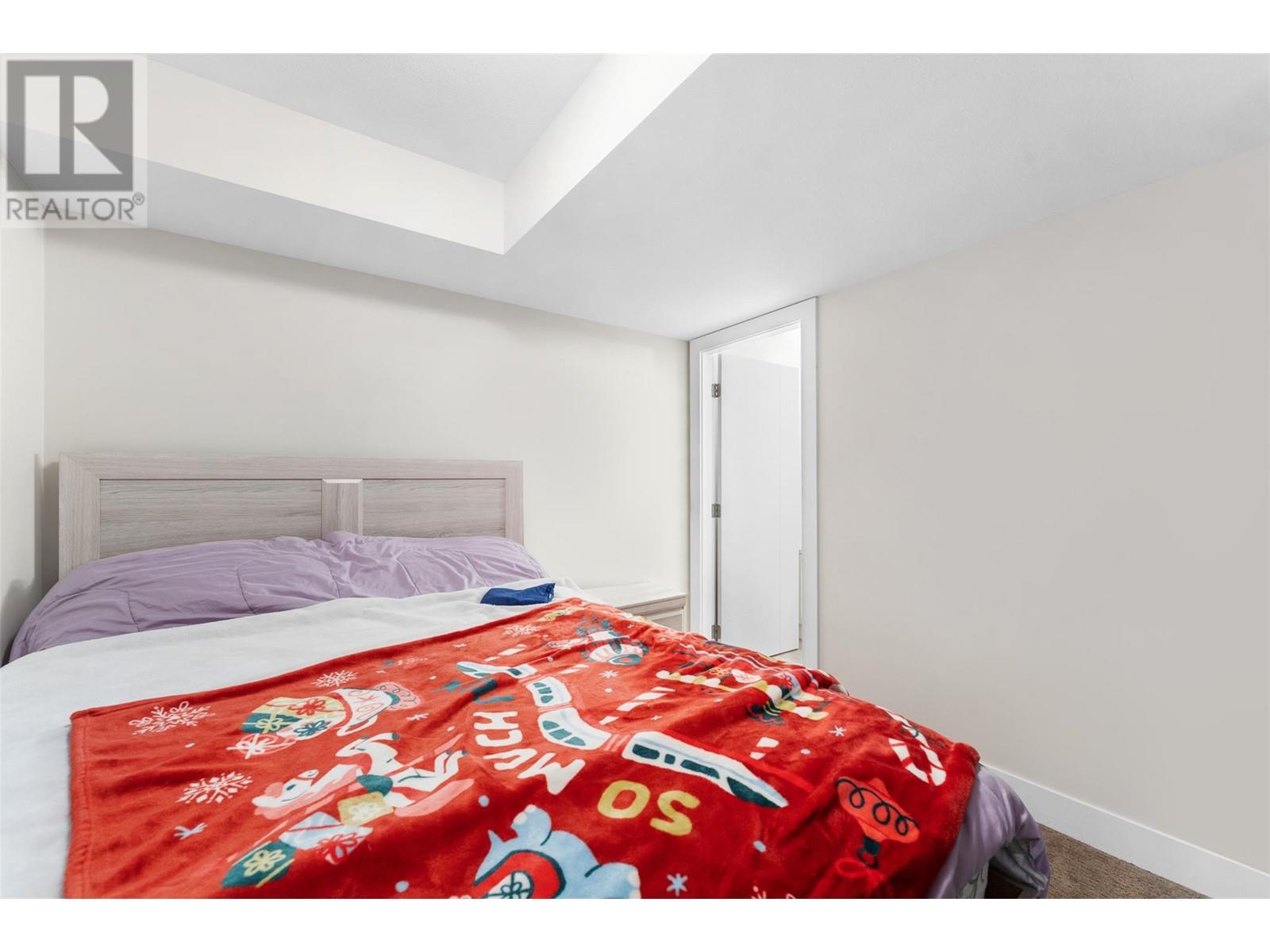1102 Cameron Avenue Unit# 3 Kelowna, British Columbia V1Y 0B2
$789,000Maintenance,
$322.52 Monthly
Maintenance,
$322.52 MonthlyMove in today! Modern 3 level townhome offering 4 beds and 4 baths in desirable Kelowna South at Cameron Mews, ideally situated in the sought-after Kelowna South neighborhood. The lower level features a two-car garage, a spacious foyer, and one-bed with an en suite bath, ideal for guests, a home office, or extended family. The main floor is designed for effortless living, with 9-foot ceilings. The chef-inspired kitchen features sleek quartz countertops, a large island, stainless steel appliances, and a gas range. The open-concept layout seamlessly connects the kitchen to the living and dining areas, creating the perfect space for entertaining or relaxing. Step outside to the covered patio, complete with a gas hookup for BBQs, and enjoy year-round outdoor dining. Upstairs, the spacious primary suite offers a private balcony, a 4-piece en suite, and a generous closet. Two additional bedrooms, a full 4-piece bath, and convenient laundry complete the upper level. Located just across from Guisachan Village Centre, this home offers unbeatable access to shopping, restaurants, cafe;s, and the shores of Okanagan Lake. With its modern design and prime location, this townhome is a rare opportunity. (id:60329)
Property Details
| MLS® Number | 10341773 |
| Property Type | Single Family |
| Neigbourhood | Kelowna South |
| Community Name | Cameron Mews |
| Amenities Near By | Public Transit, Park, Recreation, Schools, Shopping |
| Features | Central Island, Balcony |
| Parking Space Total | 2 |
| View Type | Mountain View, View (panoramic) |
Building
| Bathroom Total | 4 |
| Bedrooms Total | 4 |
| Appliances | Refrigerator, Dishwasher, Oven, Hood Fan, Washer & Dryer |
| Architectural Style | Other |
| Constructed Date | 2019 |
| Construction Style Attachment | Attached |
| Cooling Type | Central Air Conditioning |
| Exterior Finish | Brick, Stucco, Other |
| Flooring Type | Carpeted, Laminate, Tile |
| Half Bath Total | 1 |
| Heating Type | Forced Air |
| Roof Material | Asphalt Shingle |
| Roof Style | Unknown |
| Stories Total | 3 |
| Size Interior | 1,703 Ft2 |
| Type | Row / Townhouse |
| Utility Water | Municipal Water |
Parking
| Attached Garage | 2 |
Land
| Access Type | Easy Access |
| Acreage | No |
| Land Amenities | Public Transit, Park, Recreation, Schools, Shopping |
| Landscape Features | Landscaped |
| Sewer | Municipal Sewage System |
| Size Total Text | Under 1 Acre |
| Zoning Type | Unknown |
Rooms
| Level | Type | Length | Width | Dimensions |
|---|---|---|---|---|
| Second Level | Primary Bedroom | 14'4'' x 11'2'' | ||
| Second Level | Bedroom | 11'9'' x 9'9'' | ||
| Second Level | Bedroom | 9'3'' x 9'3'' | ||
| Second Level | 4pc Ensuite Bath | 10'8'' x 4'11'' | ||
| Second Level | 4pc Bathroom | 7'11'' x 4'11'' | ||
| Lower Level | Utility Room | 3' x 5'3'' | ||
| Lower Level | Other | 21'2'' x 19'11'' | ||
| Lower Level | Foyer | 8'6'' x 11'5'' | ||
| Lower Level | Bedroom | 9'10'' x 9'3'' | ||
| Lower Level | 3pc Ensuite Bath | 9'8'' x 4'11'' | ||
| Main Level | Living Room | 21'3'' x 13'5'' | ||
| Main Level | Kitchen | 15'1'' x 9'7'' | ||
| Main Level | Dining Room | 21'3'' x 8'11'' | ||
| Main Level | 2pc Bathroom | 5'7'' x 5'11'' |
https://www.realtor.ca/real-estate/28111156/1102-cameron-avenue-unit-3-kelowna-kelowna-south
Contact Us
Contact us for more information























