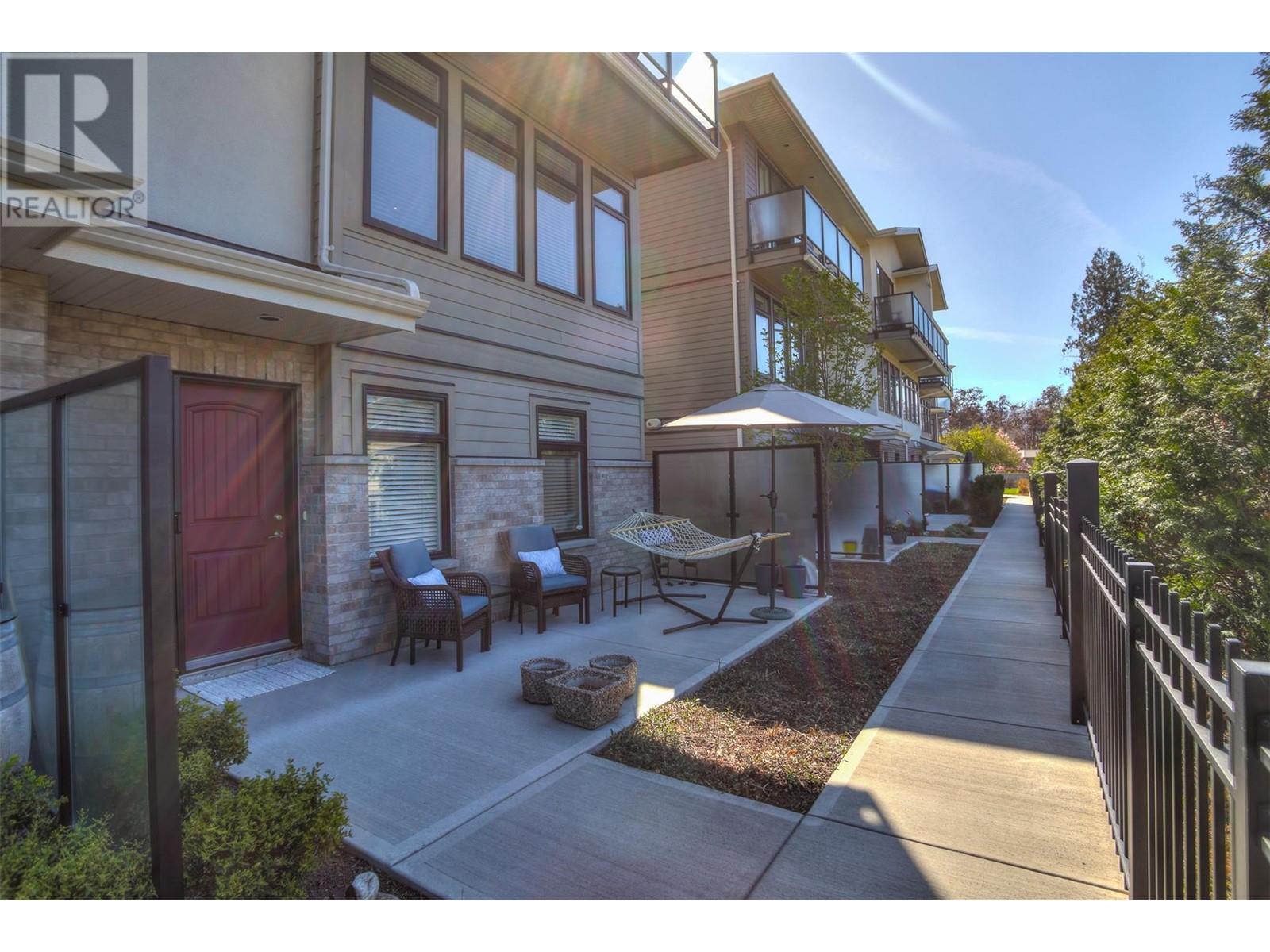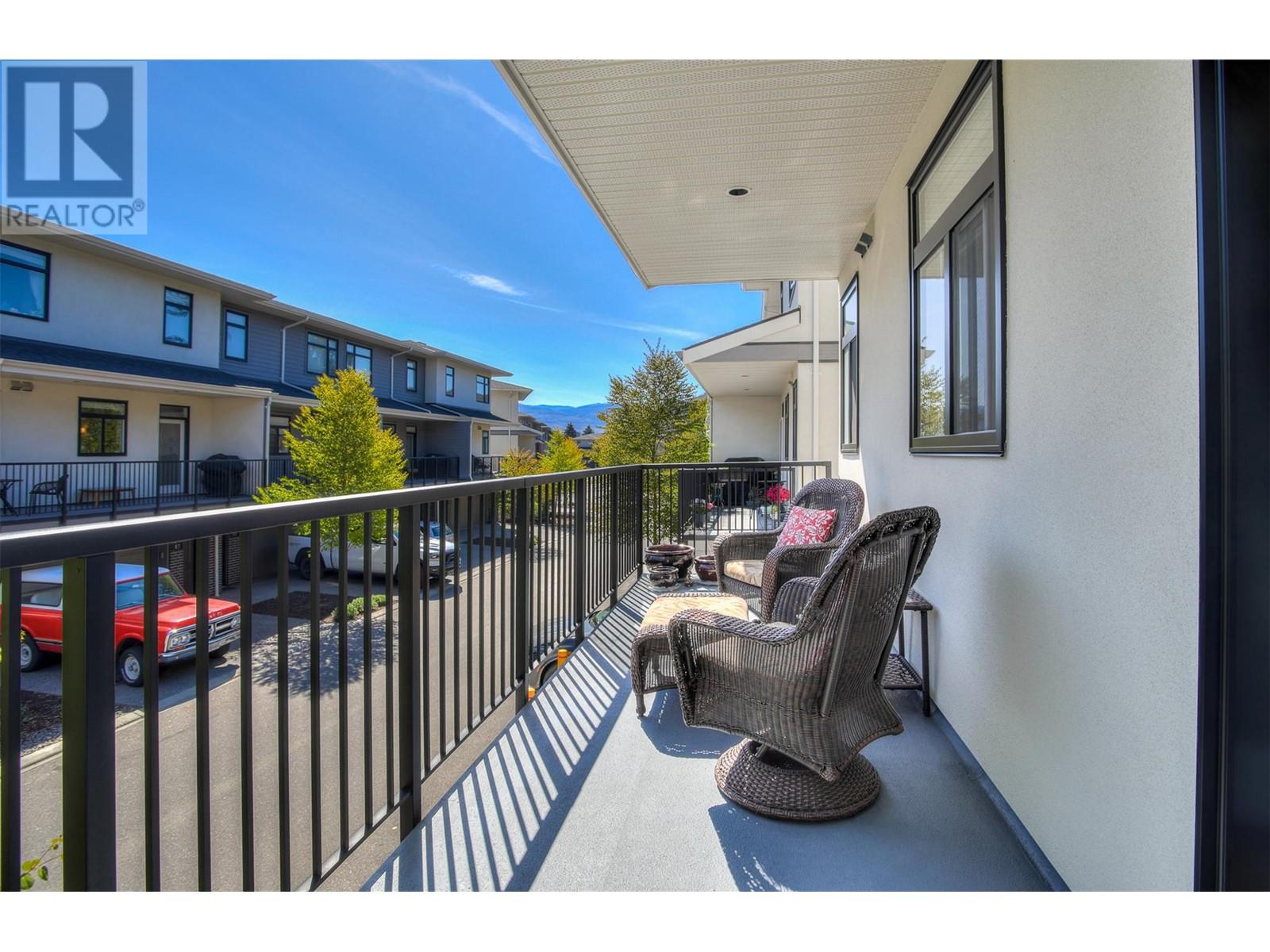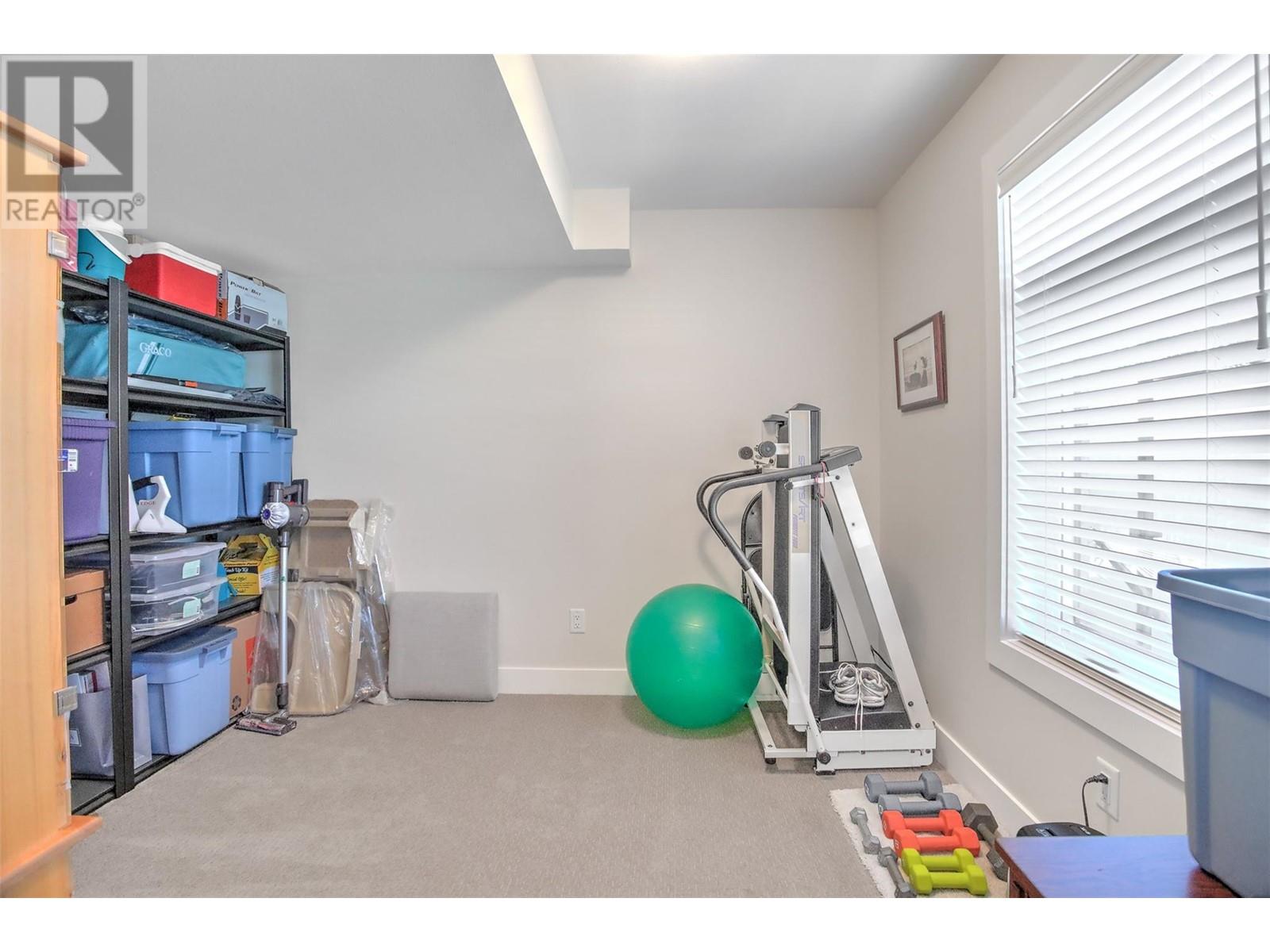1102 Cameron Avenue Unit# 16 Kelowna, British Columbia V1Y 0B2
$785,000Maintenance, Ground Maintenance, Property Management, Sewer, Waste Removal, Water
$322.52 Monthly
Maintenance, Ground Maintenance, Property Management, Sewer, Waste Removal, Water
$322.52 MonthlyWelcome to Cameron Mews – this rare, immaculate end-unit offers the perfect blend of style, function, and low-maintenance living. With 9' ceilings, large windows, and an open-concept design, the living space is bright and inviting. Enjoy stunning mountain views from the living room and the spacious primary bedroom, which features a walk-in closet, private balcony, and a luxurious ensuite with double sinks. The kitchen impresses with quartz countertops, an undermount double sink, gas stove, and stainless-steel appliances. Step out to the balcony with gas hookup for year-round grilling or relax on the private patio deck. Two additional bedrooms make this an ideal home for family or for hosting out-of-town guests. Upstairs laundry, built-in vacuum, security system, double garage, and quality finishes—like Phantom Screens, custom closets, and updated quartz counters—elevate everyday living. Ideally located minutes from beaches, trails, shopping, KGH, and top schools, this home is your key to a vibrant, contemporary lifestyle. (id:60329)
Property Details
| MLS® Number | 10343816 |
| Property Type | Single Family |
| Neigbourhood | Kelowna South |
| Community Name | Cameron Mews |
| Community Features | Pets Allowed With Restrictions |
| Parking Space Total | 2 |
Building
| Bathroom Total | 3 |
| Bedrooms Total | 3 |
| Architectural Style | Split Level Entry |
| Constructed Date | 2019 |
| Construction Style Attachment | Attached |
| Construction Style Split Level | Other |
| Cooling Type | Central Air Conditioning |
| Flooring Type | Carpeted, Hardwood, Tile |
| Half Bath Total | 1 |
| Heating Type | See Remarks |
| Stories Total | 3 |
| Size Interior | 1,565 Ft2 |
| Type | Row / Townhouse |
| Utility Water | Municipal Water |
Parking
| Attached Garage | 2 |
Land
| Acreage | No |
| Sewer | Municipal Sewage System |
| Size Total Text | Under 1 Acre |
| Zoning Type | Multi-family |
Rooms
| Level | Type | Length | Width | Dimensions |
|---|---|---|---|---|
| Second Level | 2pc Bathroom | 5'6'' x 5'9'' | ||
| Second Level | Kitchen | 15'0'' x 9'6'' | ||
| Second Level | Dining Room | 21'1'' x 10'10'' | ||
| Second Level | Living Room | 21'0'' x 11'6'' | ||
| Third Level | Bedroom | 9'1'' x 9'1'' | ||
| Third Level | 4pc Bathroom | 7'8'' x 4'11'' | ||
| Third Level | Bedroom | 11'5'' x 9'8'' | ||
| Third Level | 4pc Ensuite Bath | 10'4'' x 4'10'' | ||
| Third Level | Primary Bedroom | 14'0'' x 11'2'' | ||
| Main Level | Office | 9'8'' x 11'4'' | ||
| Main Level | Foyer | 8'5'' x 11'3'' |
https://www.realtor.ca/real-estate/28197972/1102-cameron-avenue-unit-16-kelowna-kelowna-south
Contact Us
Contact us for more information







































