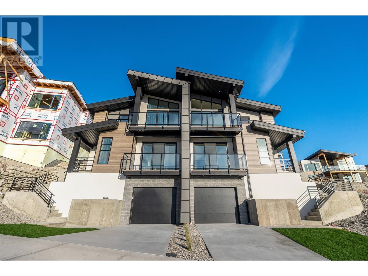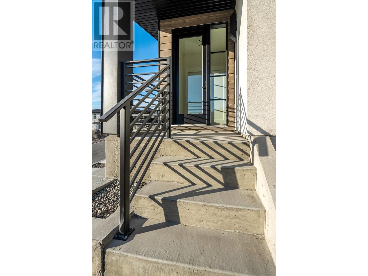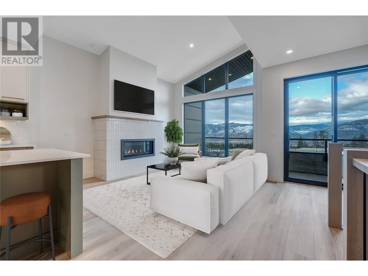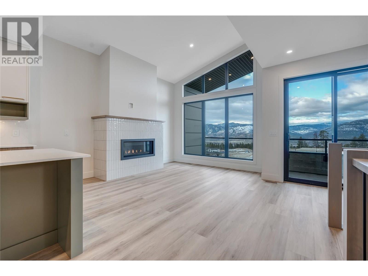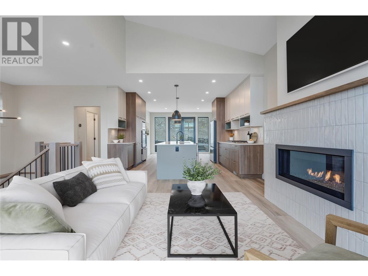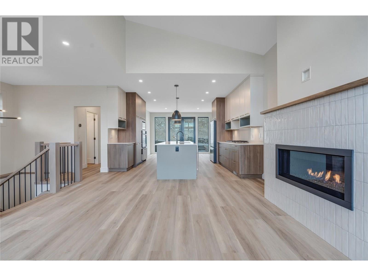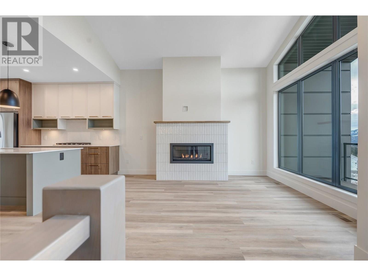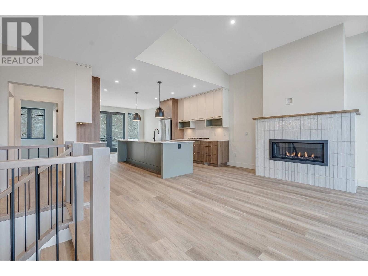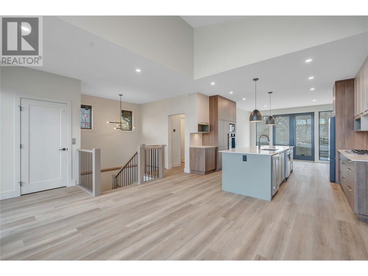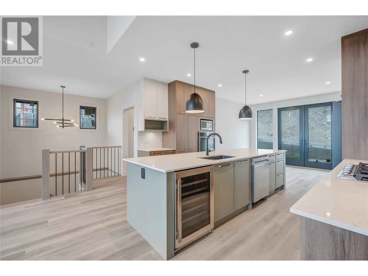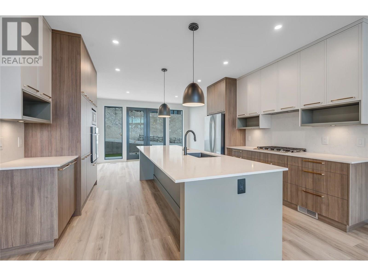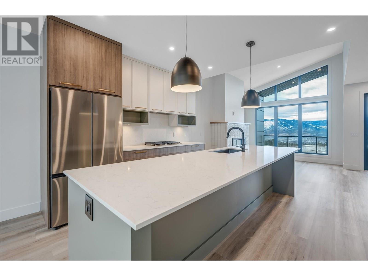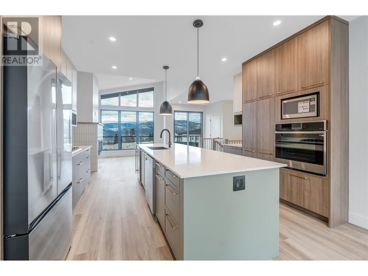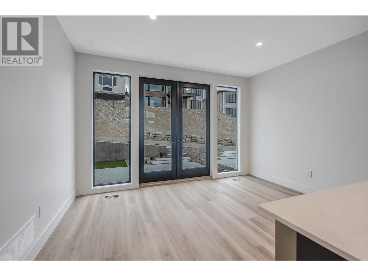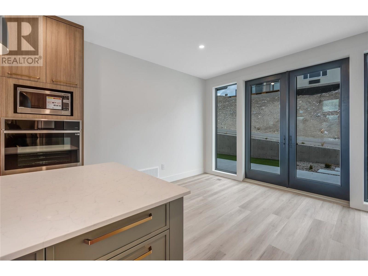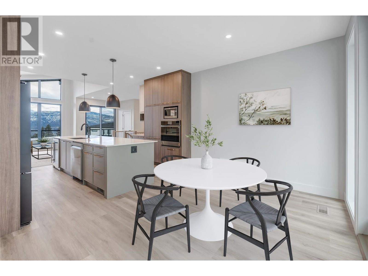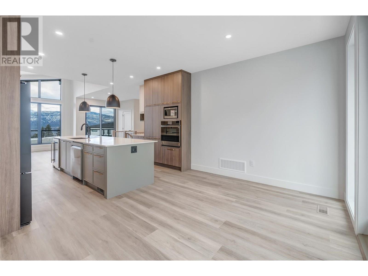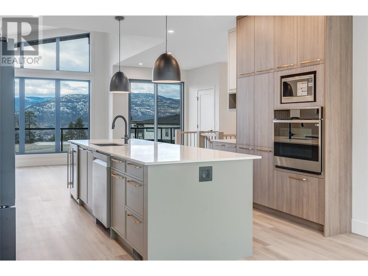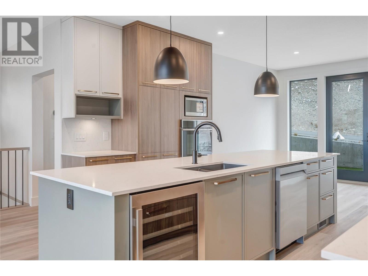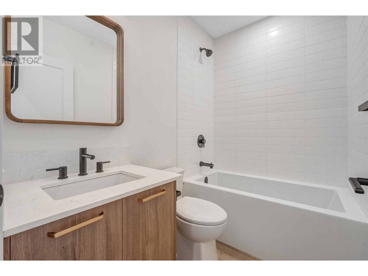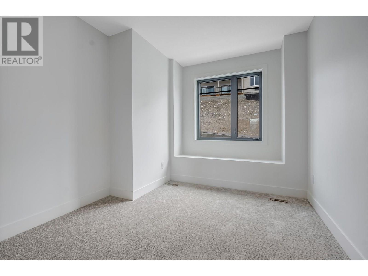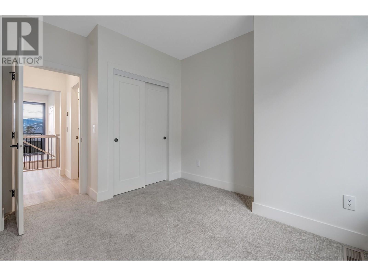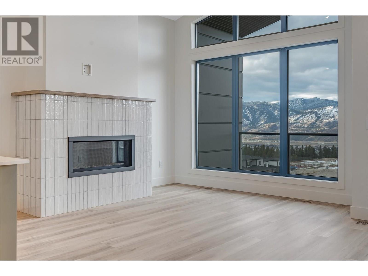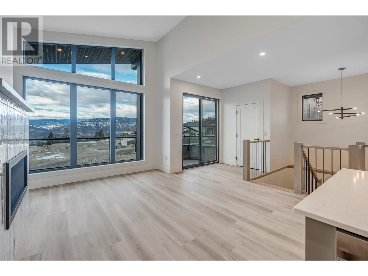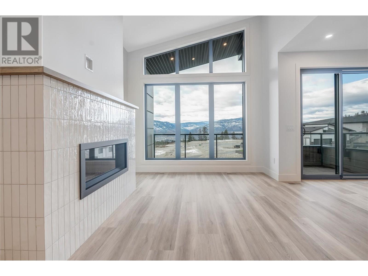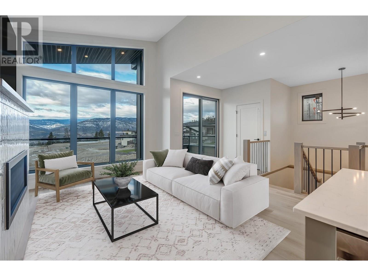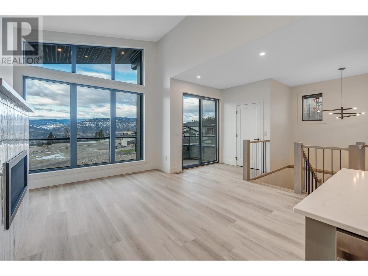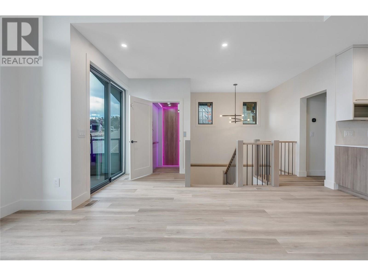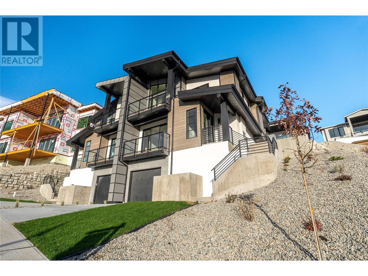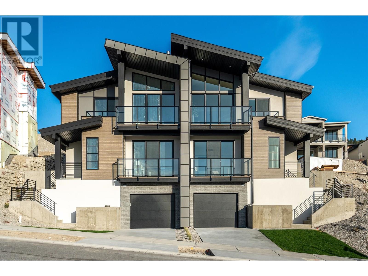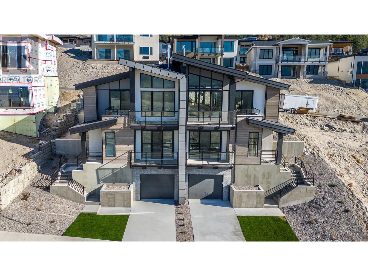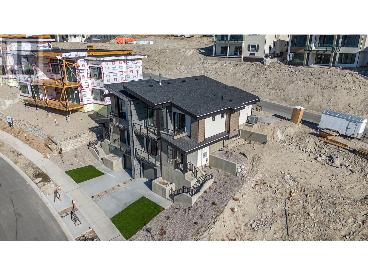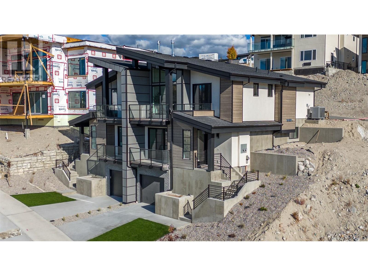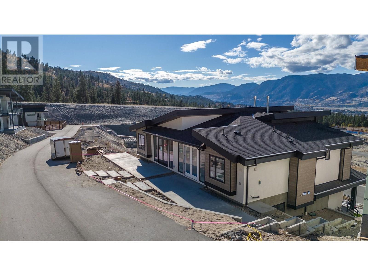3 Bedroom
4 Bathroom
2,046 ft2
Other
Central Air Conditioning
Forced Air, See Remarks
$999,000
Welcome to sophisticated modern living with panoramic Okanagan views at The Ridge Penticton—a thoughtfully designed contemporary duplex offering over 2,000 sq. ft. of impeccably planned space across three luxurious levels, all seamlessly connected by a private elevator for ultimate convenience. Perched to capture breathtaking views of Skaha Lake and the Okanagan Valley, this home is a rare blend of modern elegance and everyday functionality. The top floor is a true showpiece—ideal for morning coffee or hosting stylish dinners against a stunning scenic backdrop. A versatile bedroom or den on this level provides flexibility to suit your lifestyle, whether as a guest suite, home office, or creative studio. The middle level features a serene primary retreat complete with a spa-inspired 5-piece ensuite with in-floor heating and a generous walk-in closet. An additional spacious bedroom with its own private 4-piece ensuite ensures comfort and privacy for family or guests. A well-appointed laundry room adds everyday practicality. On the ground level, enjoy your own private theatre room and powder room. Groceries are easy to bring in via level laneway access, and the 2-car tandem garage adds convenience. High-end finishes throughout include quartz countertops, luxury vinyl plank flooring, premium stainless steel appliances, and a curated modern lighting package. This is low-maintenance, high-style living at its finest. Embrace the Okanagan lifestyle in a home that truly has it all. (id:60329)
Property Details
|
MLS® Number
|
10357660 |
|
Property Type
|
Single Family |
|
Neigbourhood
|
Columbia/Duncan |
|
Community Name
|
The Ridge Penticton |
|
Amenities Near By
|
Recreation, Schools |
|
Community Features
|
Pets Allowed |
|
Parking Space Total
|
2 |
|
View Type
|
City View, Lake View, Mountain View |
Building
|
Bathroom Total
|
4 |
|
Bedrooms Total
|
3 |
|
Appliances
|
Refrigerator, Dishwasher, Dryer, Cooktop - Gas, Washer, Wine Fridge, Oven - Built-in |
|
Architectural Style
|
Other |
|
Basement Type
|
Full |
|
Constructed Date
|
2024 |
|
Cooling Type
|
Central Air Conditioning |
|
Exterior Finish
|
Stone, Stucco, Other |
|
Flooring Type
|
Carpeted, Tile, Vinyl |
|
Half Bath Total
|
1 |
|
Heating Type
|
Forced Air, See Remarks |
|
Roof Material
|
Asphalt Shingle |
|
Roof Style
|
Unknown |
|
Stories Total
|
3 |
|
Size Interior
|
2,046 Ft2 |
|
Type
|
Duplex |
|
Utility Water
|
Municipal Water |
Parking
Land
|
Access Type
|
Easy Access |
|
Acreage
|
No |
|
Land Amenities
|
Recreation, Schools |
|
Sewer
|
Municipal Sewage System |
|
Size Irregular
|
0.14 |
|
Size Total
|
0.14 Ac|under 1 Acre |
|
Size Total Text
|
0.14 Ac|under 1 Acre |
|
Zoning Type
|
Residential |
Rooms
| Level |
Type |
Length |
Width |
Dimensions |
|
Second Level |
Primary Bedroom |
|
|
11'7'' x 12'4'' |
|
Second Level |
Laundry Room |
|
|
10'3'' x 7'1'' |
|
Second Level |
Foyer |
|
|
7'0'' x 12'1'' |
|
Second Level |
4pc Ensuite Bath |
|
|
8'2'' x 5' |
|
Second Level |
5pc Ensuite Bath |
|
|
6'8'' x 5'7'' |
|
Second Level |
Bedroom |
|
|
10'5'' x 11'8'' |
|
Third Level |
Kitchen |
|
|
14'7'' x 11'9'' |
|
Third Level |
Great Room |
|
|
11'10'' x 14'3'' |
|
Third Level |
Dining Room |
|
|
13'8'' x 11'9'' |
|
Third Level |
Bedroom |
|
|
10'1'' x 10'1'' |
|
Third Level |
4pc Bathroom |
|
|
7'6'' x 5' |
|
Main Level |
Utility Room |
|
|
11'4'' x 4'11'' |
|
Main Level |
Media |
|
|
11'4'' x 11'9'' |
|
Main Level |
2pc Bathroom |
|
|
6'4'' x 5'3'' |
https://www.realtor.ca/real-estate/28666882/1100-antler-drive-unit-101-penticton-columbiaduncan
