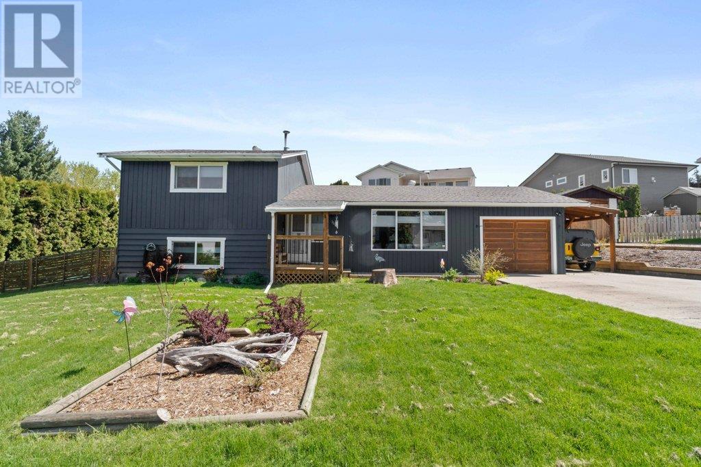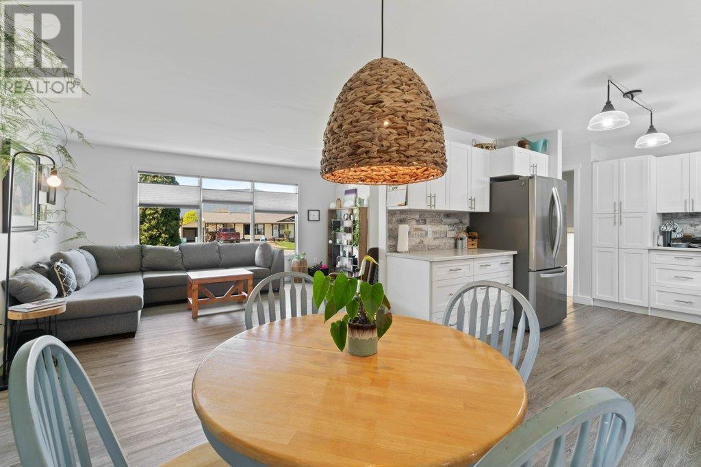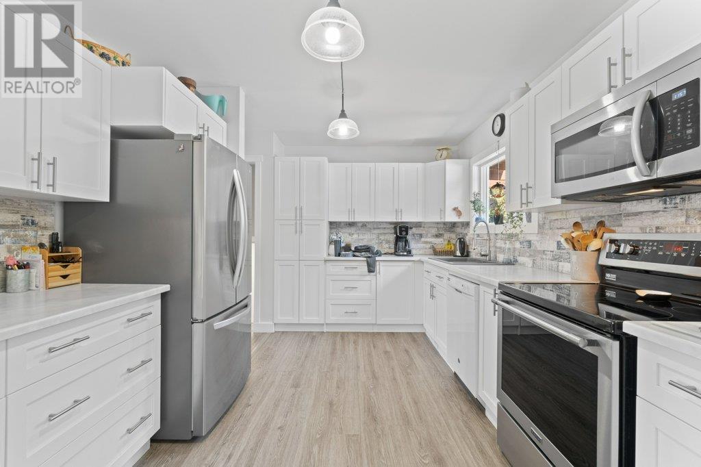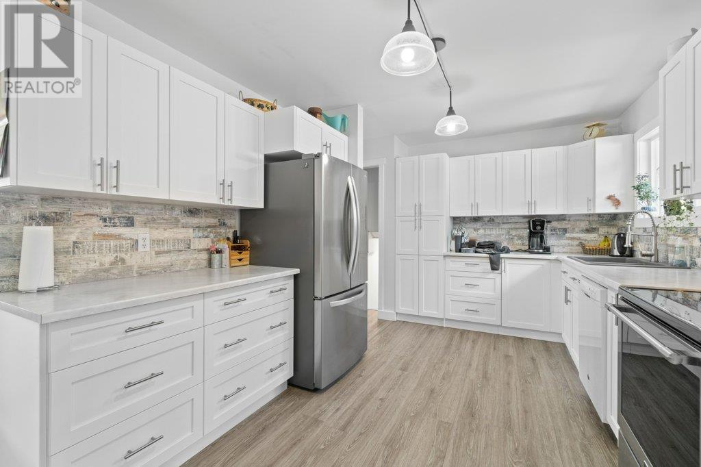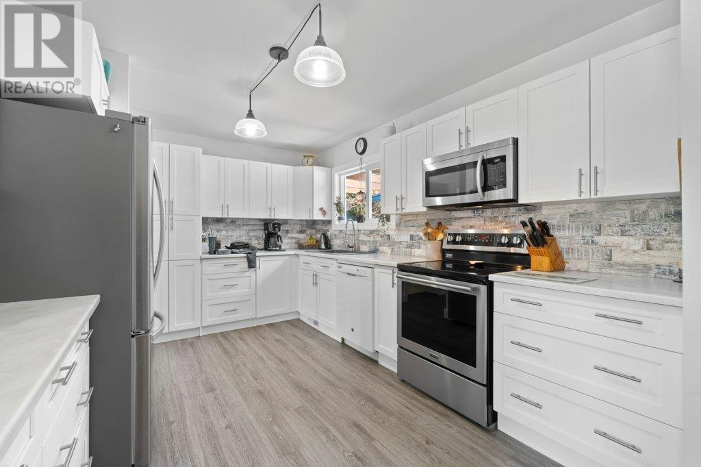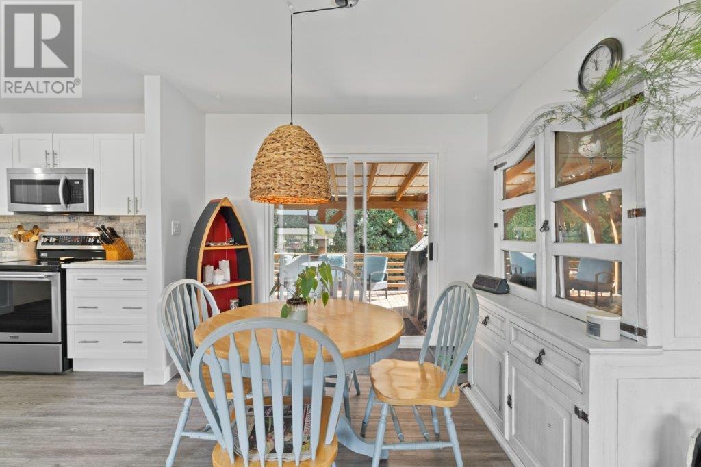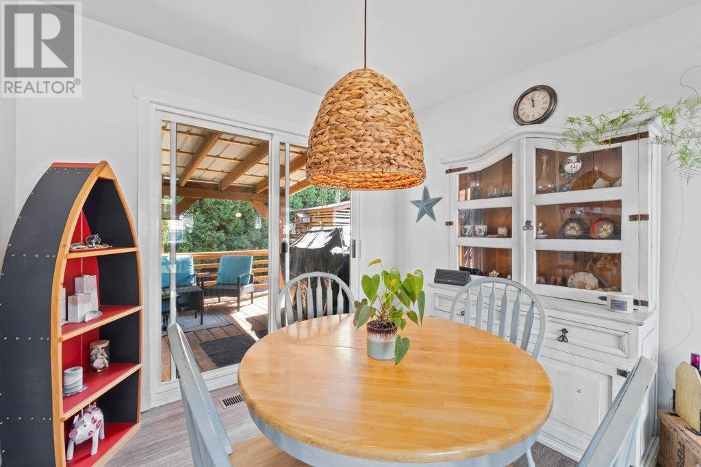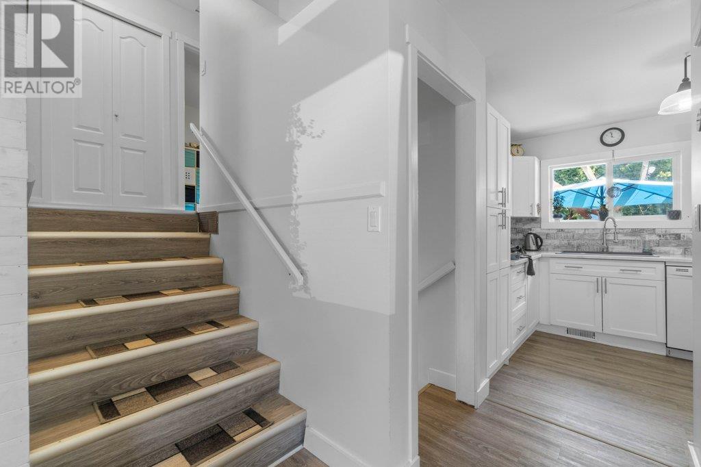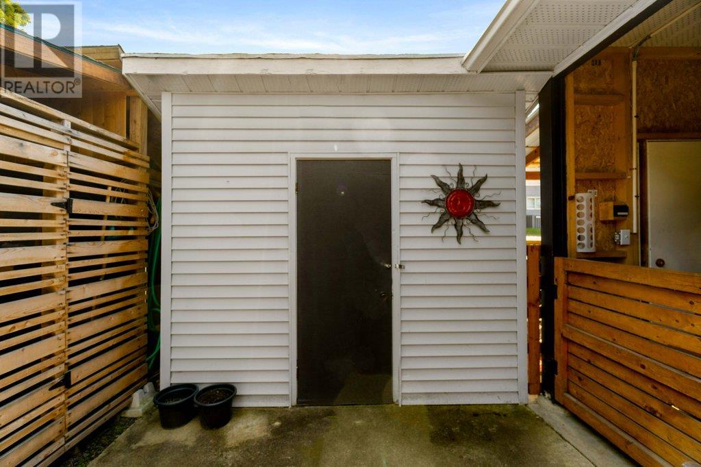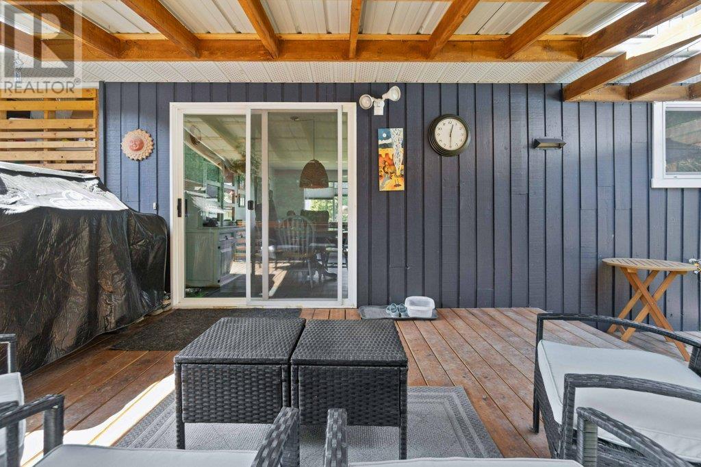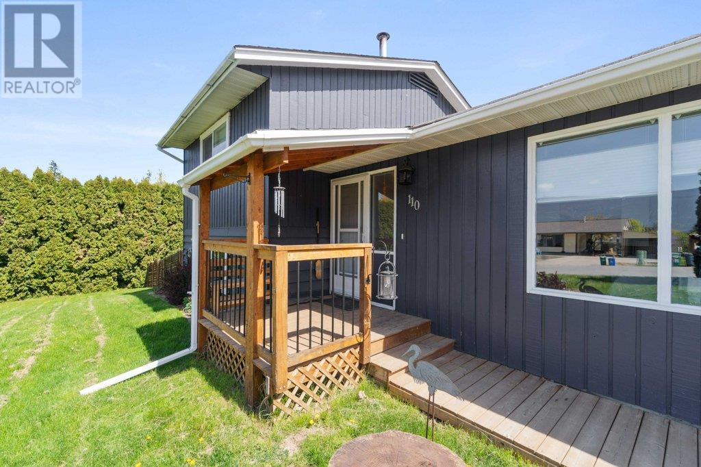110 18 Street Ne Salmon Arm, British Columbia V1E 1P3
3 Bedroom
2 Bathroom
1,480 ft2
Split Level Entry
Central Air Conditioning
Forced Air, See Remarks
$669,900
GREAT HOME OFFERED AT AN AFFORDABLE PRICE - This 3 bedroom/2 bathroom home is move in ready and offers a great location at a great price. Many updates including kitchen and flooring. Open dining and living room area with access to the large covered deck. Private fenced backyard, shed, single car garage and carpot along with parking for 4 other vehicles. Garden beds. Walking distance to downtown, parks, schools and trails. (id:60329)
Property Details
| MLS® Number | 10331703 |
| Property Type | Single Family |
| Neigbourhood | NE Salmon Arm |
| Amenities Near By | Public Transit, Park, Recreation, Schools |
| Community Features | Pets Allowed |
| Parking Space Total | 1 |
Building
| Bathroom Total | 2 |
| Bedrooms Total | 3 |
| Architectural Style | Split Level Entry |
| Basement Type | Partial |
| Constructed Date | 1976 |
| Construction Style Attachment | Detached |
| Construction Style Split Level | Other |
| Cooling Type | Central Air Conditioning |
| Exterior Finish | Wood Siding |
| Flooring Type | Tile, Vinyl |
| Heating Type | Forced Air, See Remarks |
| Roof Material | Asphalt Shingle |
| Roof Style | Unknown |
| Stories Total | 1 |
| Size Interior | 1,480 Ft2 |
| Type | House |
| Utility Water | Municipal Water |
Parking
| Attached Garage | 1 |
Land
| Access Type | Easy Access |
| Acreage | No |
| Fence Type | Fence |
| Land Amenities | Public Transit, Park, Recreation, Schools |
| Sewer | Municipal Sewage System |
| Size Frontage | 95 Ft |
| Size Irregular | 0.18 |
| Size Total | 0.18 Ac|under 1 Acre |
| Size Total Text | 0.18 Ac|under 1 Acre |
| Zoning Type | Unknown |
Rooms
| Level | Type | Length | Width | Dimensions |
|---|---|---|---|---|
| Second Level | Primary Bedroom | 10'7'' x 15'0'' | ||
| Second Level | Bedroom | 13'1'' x 9'3'' | ||
| Second Level | 3pc Bathroom | 8'0'' x 7'9'' | ||
| Basement | Laundry Room | 11'4'' x 8'8'' | ||
| Basement | Bedroom | 14'0'' x 11'8'' | ||
| Basement | 3pc Bathroom | 7'3'' x 7'6'' | ||
| Main Level | Living Room | 11'10'' x 18'2'' | ||
| Main Level | Kitchen | 10'3'' x 13'8'' | ||
| Main Level | Other | 22'5'' x 11'0'' | ||
| Main Level | Foyer | 10'5'' x 5'4'' | ||
| Main Level | Dining Room | 10'6'' x 10'5'' |
https://www.realtor.ca/real-estate/28226737/110-18-street-ne-salmon-arm-ne-salmon-arm
Contact Us
Contact us for more information
