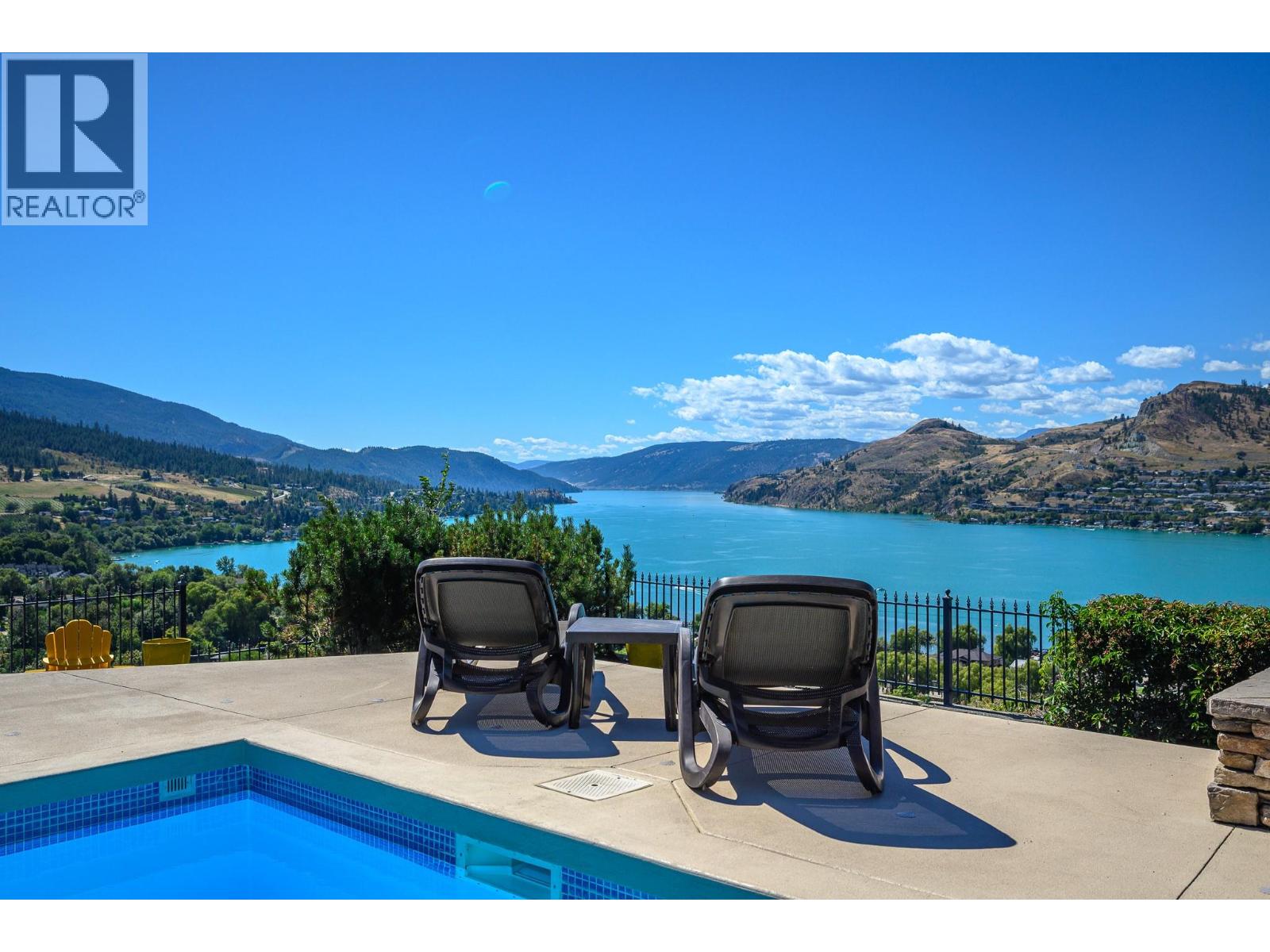4 Bedroom
3 Bathroom
3,219 ft2
Ranch
Fireplace
Inground Pool, Outdoor Pool, Pool
Central Air Conditioning
Forced Air
$1,625,000Maintenance, Reserve Fund Contributions, Insurance
$133.33 Monthly
Perched above the ever changing waters of Kalamalka Lake, this 4-bedroom, 3.5-bath executive home offers an unparalleled 270 degree view over the lake, the surrounding hills and mountains. Set in a quiet bare-land strata community, the property is designed to celebrate its extraordinary setting—indoors and out. A custom concrete pool with spacious pool deck and attached sundeck creates an outstanding outdoor living space perfect for summer days and evening entertaining. Inside, the open-concept main level showcases an island kitchen with granite counters, stainless steel appliances, breakfast bar, and solid hardwood floors, open to the spacous dining and family rooms. Soaring vaulted ceilings and expansive windows frame the views, while sliding doors open to a lake-facing sundeck. The king-sized primary suite features an updated ensuite with soaker tub, separate glass shower, and a beautifully crafted custom walk-in closet. A versatile flex room on the main could serve as a second bedroom or an impressive home office. The lower level is designed for connection and fun, with a spacious rec room, cozy bar area, and direct access to the covered patio and pool deck. Two large bedrooms make it a perfect retreat for teens or guests. Additional features include a detached double garage with garden suite and storage below, plus ample on-site parking. A rare opportunity to live in a thoughtfully designed home where every detail maximizes both comfort and breathtaking natural beauty. (id:60329)
Property Details
|
MLS® Number
|
10359306 |
|
Property Type
|
Single Family |
|
Neigbourhood
|
Middleton Mountain Coldstream |
|
Community Name
|
Bayview Heights |
|
Community Features
|
Rentals Allowed |
|
Features
|
Central Island, Balcony, Three Balconies |
|
Parking Space Total
|
7 |
|
Pool Type
|
Inground Pool, Outdoor Pool, Pool |
|
View Type
|
Lake View, Mountain View |
Building
|
Bathroom Total
|
3 |
|
Bedrooms Total
|
4 |
|
Appliances
|
Refrigerator, Dishwasher, Dryer, Range - Gas, Washer |
|
Architectural Style
|
Ranch |
|
Basement Type
|
Full |
|
Constructed Date
|
1999 |
|
Construction Style Attachment
|
Detached |
|
Cooling Type
|
Central Air Conditioning |
|
Exterior Finish
|
Stucco |
|
Fireplace Fuel
|
Gas |
|
Fireplace Present
|
Yes |
|
Fireplace Type
|
Unknown |
|
Flooring Type
|
Carpeted, Ceramic Tile, Hardwood |
|
Half Bath Total
|
1 |
|
Heating Type
|
Forced Air |
|
Roof Material
|
Tile |
|
Roof Style
|
Unknown |
|
Stories Total
|
2 |
|
Size Interior
|
3,219 Ft2 |
|
Type
|
House |
|
Utility Water
|
Municipal Water |
Parking
Land
|
Acreage
|
No |
|
Sewer
|
Municipal Sewage System |
|
Size Irregular
|
0.45 |
|
Size Total
|
0.45 Ac|under 1 Acre |
|
Size Total Text
|
0.45 Ac|under 1 Acre |
|
Zoning Type
|
Residential |
Rooms
| Level |
Type |
Length |
Width |
Dimensions |
|
Basement |
Other |
|
|
16'9'' x 9'11'' |
|
Basement |
Utility Room |
|
|
11' x 11'6'' |
|
Basement |
3pc Bathroom |
|
|
11' x 11'4'' |
|
Basement |
Den |
|
|
10'3'' x 13'7'' |
|
Basement |
Bedroom |
|
|
13'10'' x 11'7'' |
|
Basement |
Bedroom |
|
|
10'4'' x 17'4'' |
|
Basement |
Gym |
|
|
14'3'' x 15'9'' |
|
Basement |
Recreation Room |
|
|
17'4'' x 13'10'' |
|
Main Level |
2pc Bathroom |
|
|
8' |
|
Main Level |
Foyer |
|
|
7'11'' x 5'11'' |
|
Main Level |
Laundry Room |
|
|
6' x 8'9'' |
|
Main Level |
Bedroom |
|
|
11'1'' x 10'6'' |
|
Main Level |
Pantry |
|
|
10' x 5'6'' |
|
Main Level |
6pc Ensuite Bath |
|
|
7' x 11'9'' |
|
Main Level |
Primary Bedroom |
|
|
13'8'' x 13'9'' |
|
Main Level |
Family Room |
|
|
15' x 15'6'' |
|
Main Level |
Dining Room |
|
|
11'8'' x 13' |
|
Main Level |
Kitchen |
|
|
13'4'' x 13' |
|
Main Level |
Living Room |
|
|
29'7'' x 20'5'' |
|
Secondary Dwelling Unit |
Full Bathroom |
|
|
7' x 9'9'' |
|
Secondary Dwelling Unit |
Bedroom |
|
|
16'1'' x 10'4'' |
https://www.realtor.ca/real-estate/28737542/11-bayview-heights-coldstream-middleton-mountain-coldstream










































































