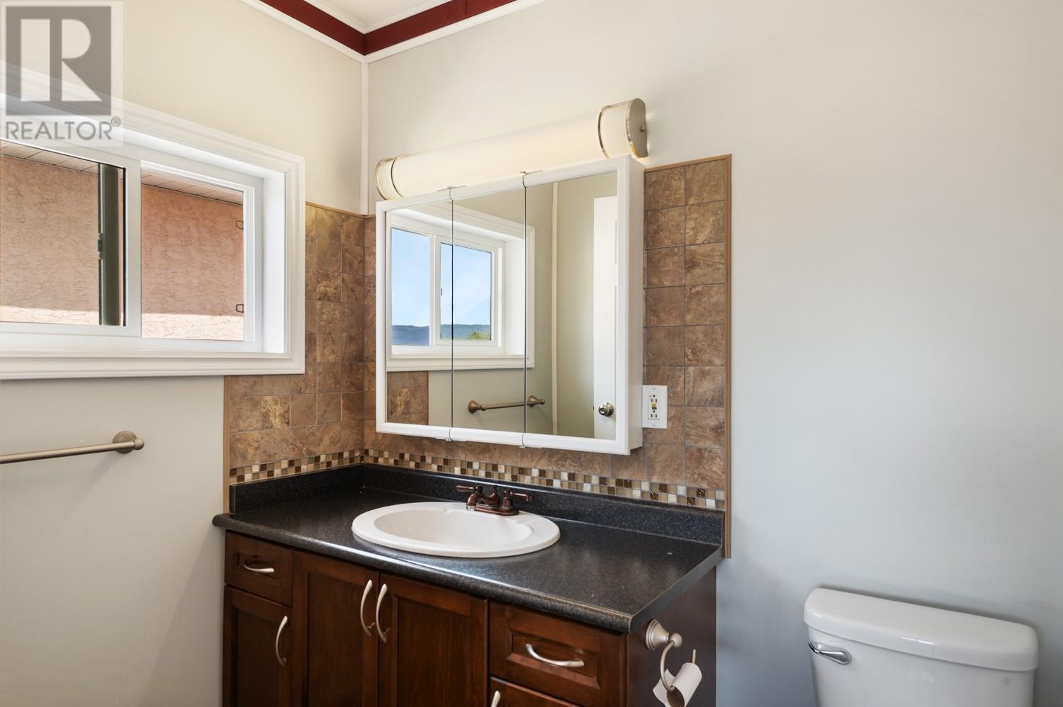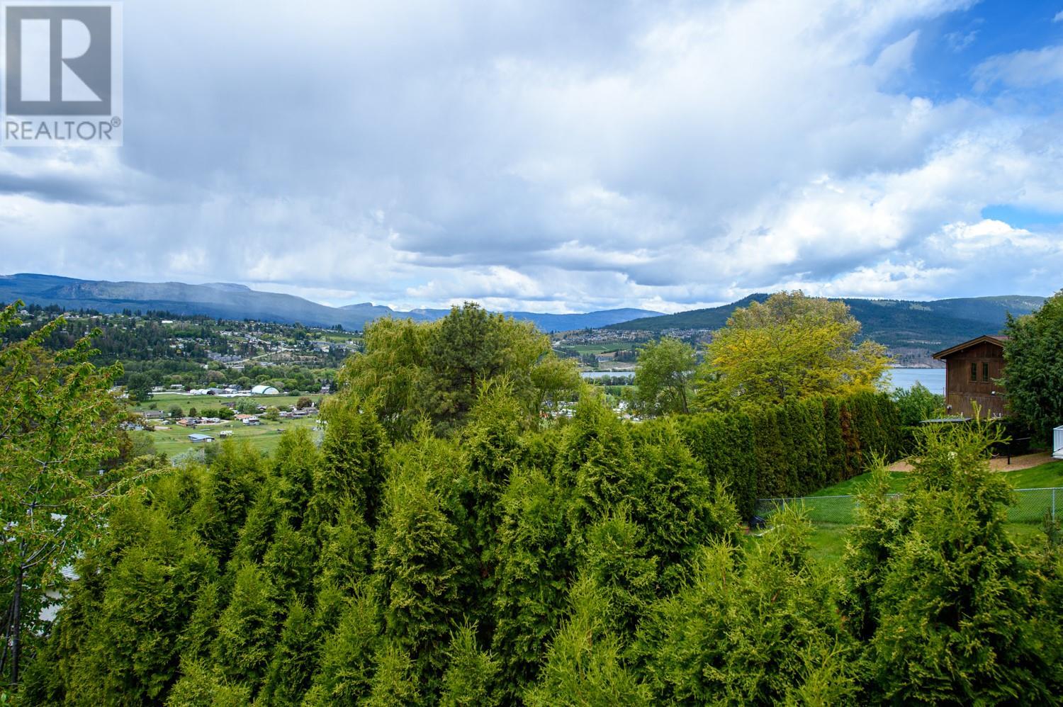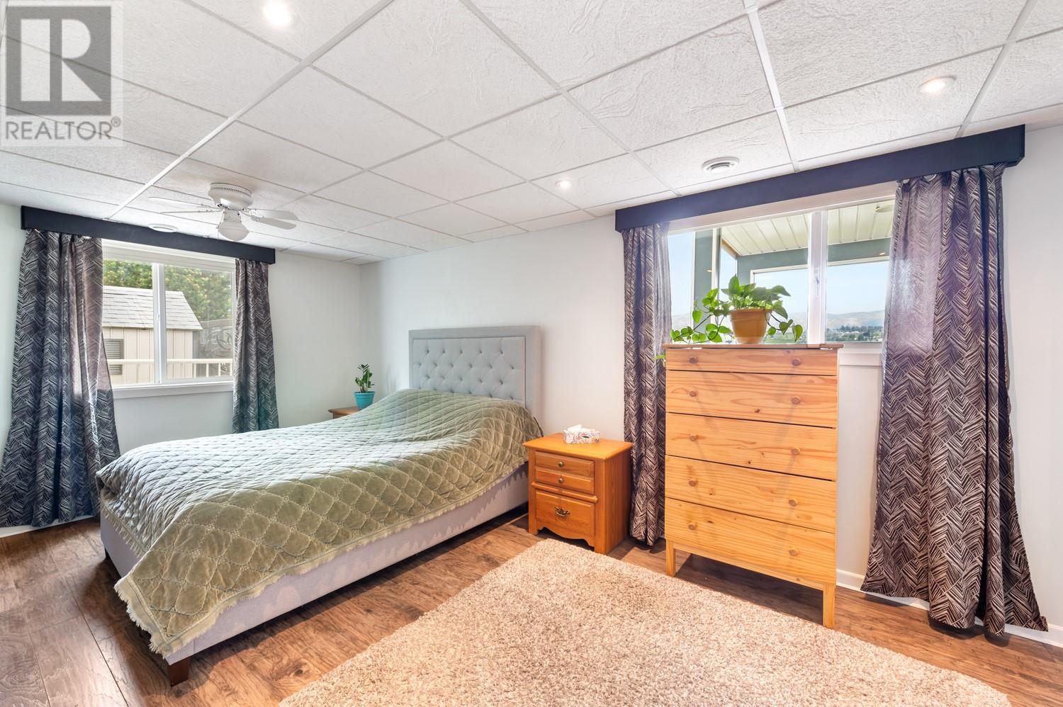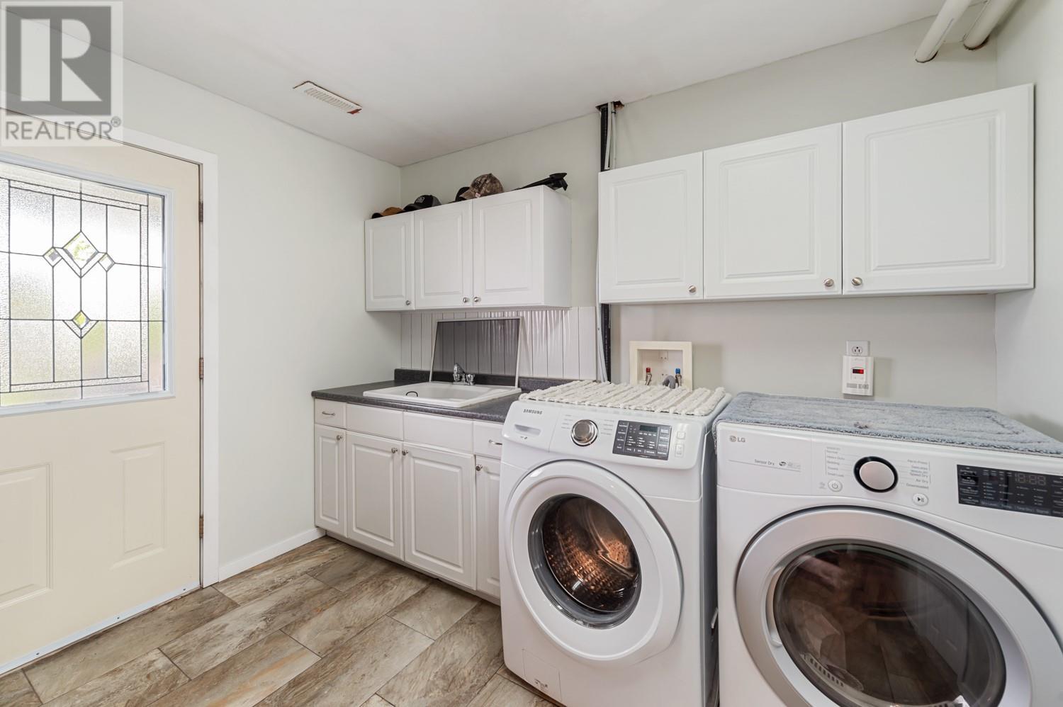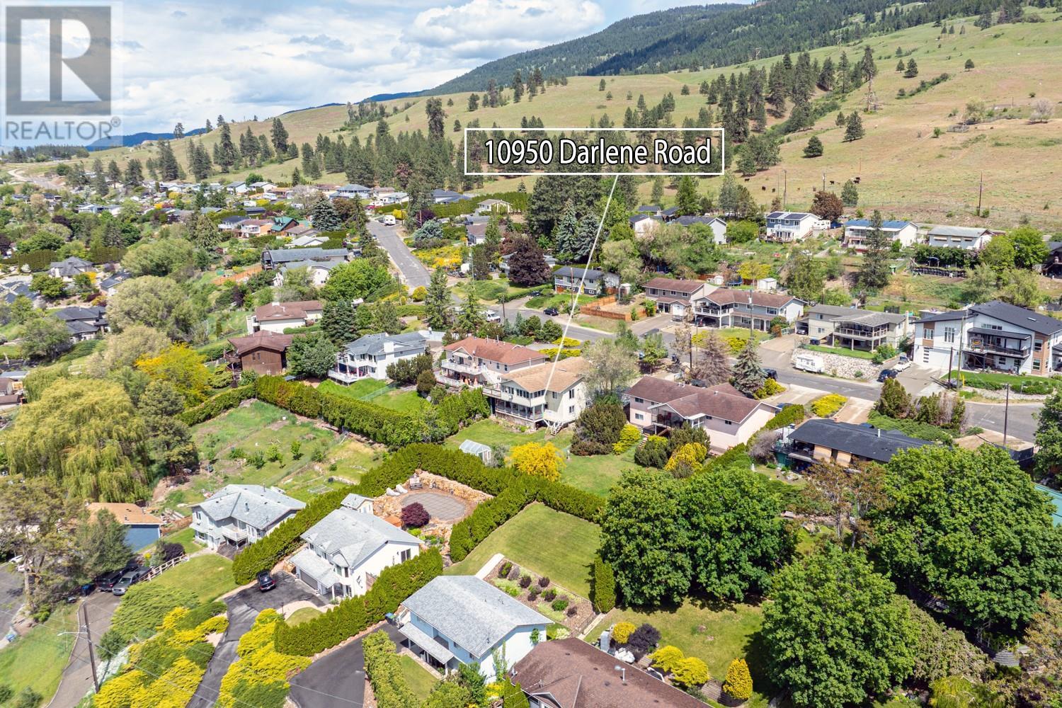4 Bedroom
4 Bathroom
2,790 ft2
Ranch
Central Air Conditioning
Forced Air, See Remarks
$806,000
Step into this exceptional family property, where breathtaking sweeping valley views await you! This spacious and well-designed 4-bedroom home includes a 2-bedroom suite with its own laundry. On the main floor, you'll find a thoughtfully laid-out living space featuring a large kitchen, a welcoming living room, and a primary bedroom with ensuite, ample closet space, and access to the view deck—perfect for enjoying your morning coffee. You’ll also find a second bedroom, a full main bathroom, and a dedicated office space with its own separate entrance and private bathroom—ideal for a home-based business, studio, or guest suite. The exterior showcases a large, pool-sized backyard, plenty of parking for all your toys, and great privacy! Recent updates include a new roof (2016), furnace (2021), and a newer 75-gallon hot water tank. You won’t want to miss out on this incredible property—book your showing today! (id:60329)
Property Details
|
MLS® Number
|
10349109 |
|
Property Type
|
Single Family |
|
Neigbourhood
|
Lake Country East / Oyama |
|
Amenities Near By
|
Golf Nearby, Park, Recreation, Schools, Shopping |
|
Community Features
|
Family Oriented |
|
Features
|
Two Balconies |
|
Parking Space Total
|
2 |
|
View Type
|
Mountain View, Valley View, View (panoramic) |
Building
|
Bathroom Total
|
4 |
|
Bedrooms Total
|
4 |
|
Appliances
|
Refrigerator, Dishwasher, Dryer, Range - Electric, Washer |
|
Architectural Style
|
Ranch |
|
Basement Type
|
Full |
|
Constructed Date
|
1991 |
|
Construction Style Attachment
|
Detached |
|
Cooling Type
|
Central Air Conditioning |
|
Exterior Finish
|
Vinyl Siding |
|
Flooring Type
|
Carpeted, Laminate, Tile, Vinyl |
|
Half Bath Total
|
1 |
|
Heating Type
|
Forced Air, See Remarks |
|
Roof Material
|
Asphalt Shingle |
|
Roof Style
|
Unknown |
|
Stories Total
|
2 |
|
Size Interior
|
2,790 Ft2 |
|
Type
|
House |
|
Utility Water
|
Municipal Water |
Parking
|
See Remarks
|
|
|
Attached Garage
|
2 |
Land
|
Access Type
|
Easy Access |
|
Acreage
|
No |
|
Fence Type
|
Fence |
|
Land Amenities
|
Golf Nearby, Park, Recreation, Schools, Shopping |
|
Sewer
|
Municipal Sewage System |
|
Size Frontage
|
80 Ft |
|
Size Irregular
|
0.25 |
|
Size Total
|
0.25 Ac|under 1 Acre |
|
Size Total Text
|
0.25 Ac|under 1 Acre |
|
Zoning Type
|
Unknown |
Rooms
| Level |
Type |
Length |
Width |
Dimensions |
|
Basement |
Laundry Room |
|
|
10' x 10'4'' |
|
Basement |
Full Bathroom |
|
|
9'6'' x 9'9'' |
|
Basement |
Bedroom |
|
|
12' x 13'2'' |
|
Basement |
Bedroom |
|
|
18'4'' x 11'7'' |
|
Basement |
Living Room |
|
|
15'7'' x 27'2'' |
|
Basement |
Kitchen |
|
|
11'5'' x 15'2'' |
|
Main Level |
2pc Bathroom |
|
|
4' x 6' |
|
Main Level |
Office |
|
|
23' x 11'9'' |
|
Main Level |
Full Bathroom |
|
|
8'5'' x 9'6'' |
|
Main Level |
Bedroom |
|
|
11'10'' x 12'5'' |
|
Main Level |
3pc Ensuite Bath |
|
|
7'2'' x 4'11'' |
|
Main Level |
Primary Bedroom |
|
|
16'2'' x 15'1'' |
|
Main Level |
Dining Room |
|
|
11'6'' x 13'7'' |
|
Main Level |
Kitchen |
|
|
13'7'' x 15'4'' |
|
Main Level |
Living Room |
|
|
20'9'' x 13'7'' |
https://www.realtor.ca/real-estate/28360517/10950-darlene-road-lake-country-lake-country-east-oyama







