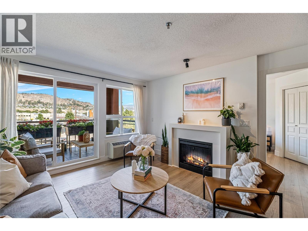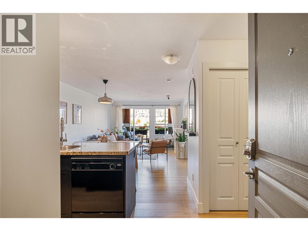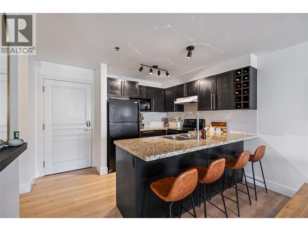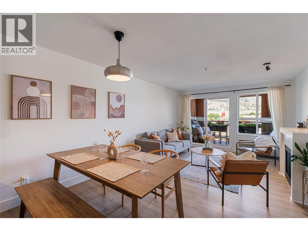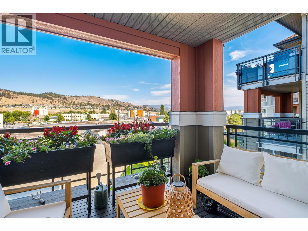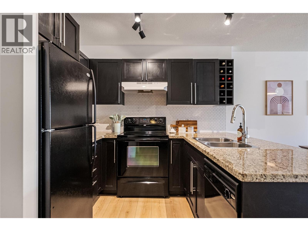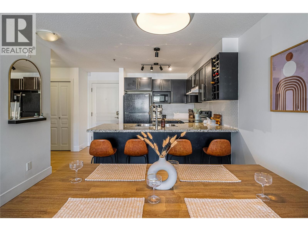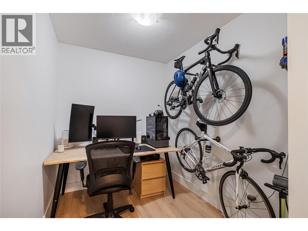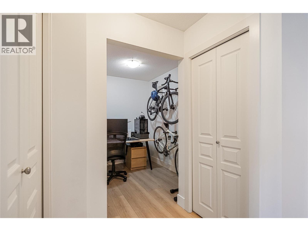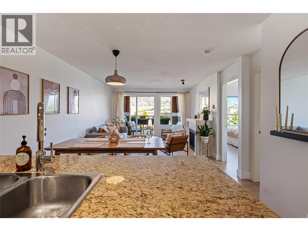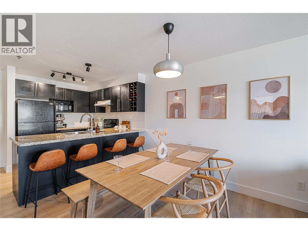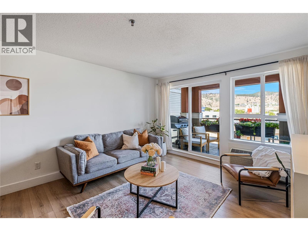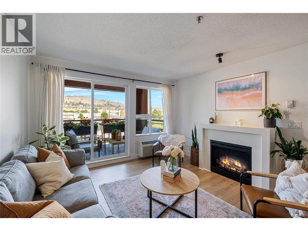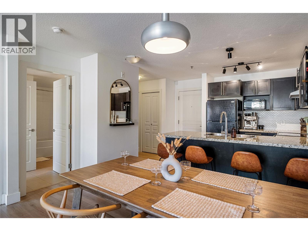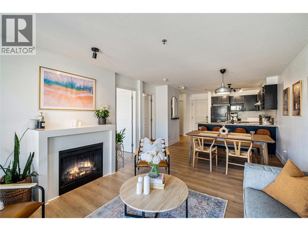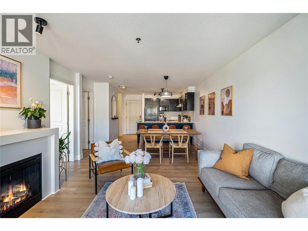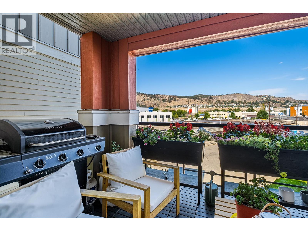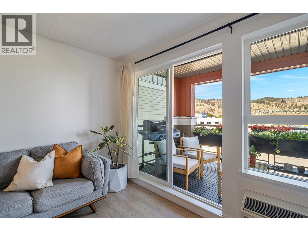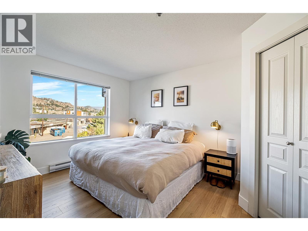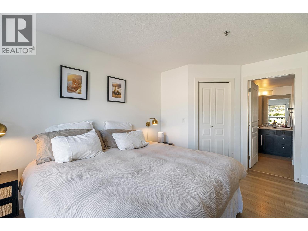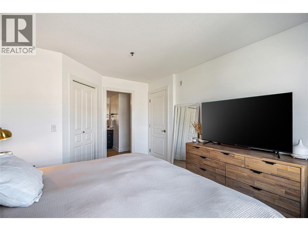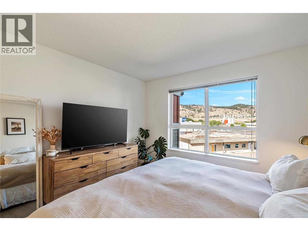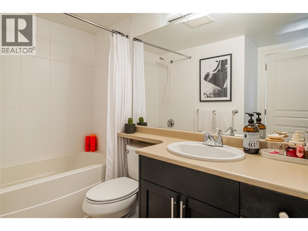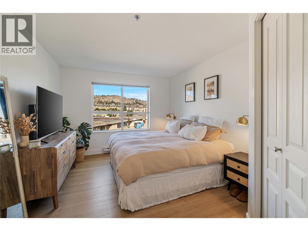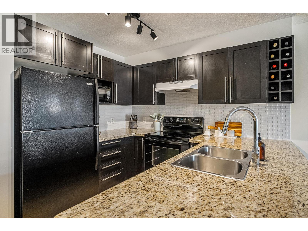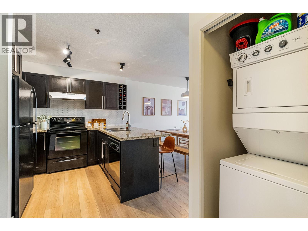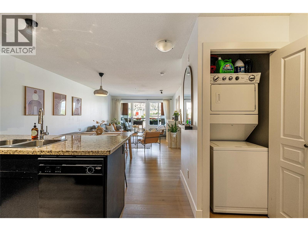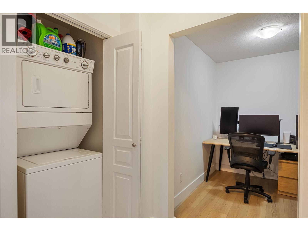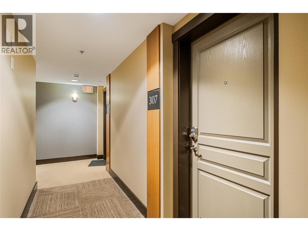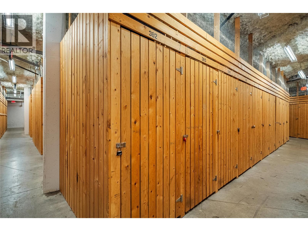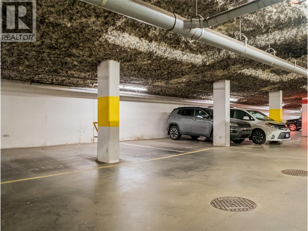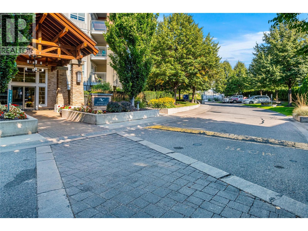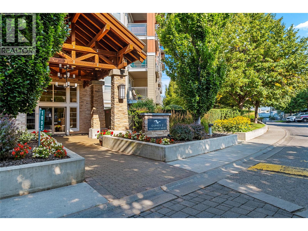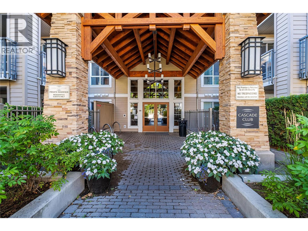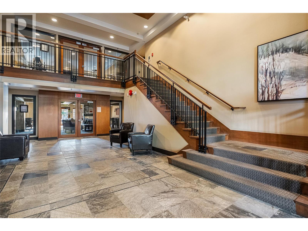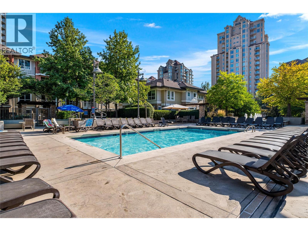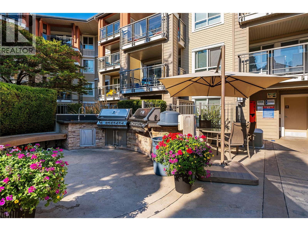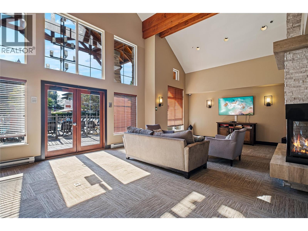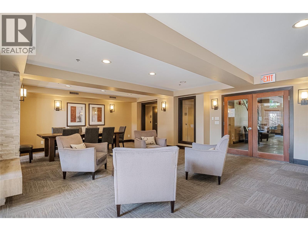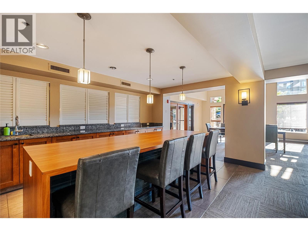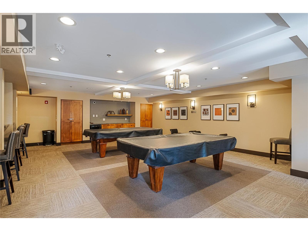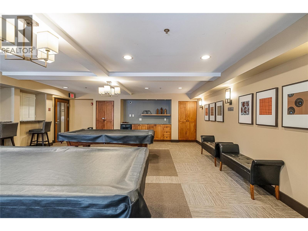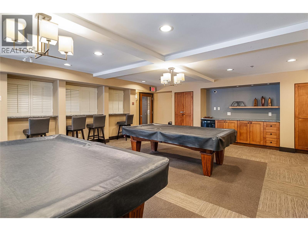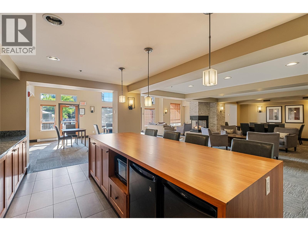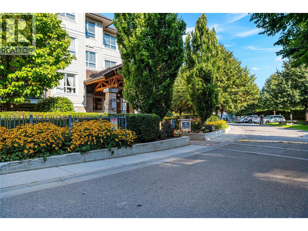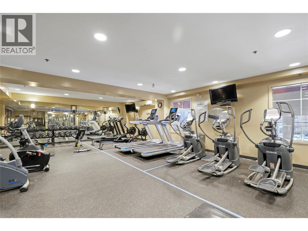1093 Sunset Drive Unit# 307 Kelowna, British Columbia V1Y 9Z4
$449,900Maintenance,
$415.37 Monthly
Maintenance,
$415.37 MonthlyThe location couldn’t be better—walk to the lakefront boardwalk, beaches, shops, restaurants, pubs, coffee spots, and the arts & cultural district — this is Okanagan living at its best! This well-cared-for 1 bedroom plus den condo offers a bright open-concept layout that flows seamlessly between the kitchen, dining, and living space (w/ beautiful updated flooring, baseboards and paint throughout). The kitchen is equipped with full appliances, while in-suite laundry adds everyday convenience. Perched on the 3rd floor of Waterscapes with views of Knox Mountain, the unit also includes secure underground parking and a storage locker. Waterscapes residents enjoy access to the impressive Cascade Club, just steps away — spend your days swimming in the outdoor pool, soaking in the hot tub, stay active in the fitness facility, or hosting in the shared kitchen and lounge spaces. Guest suites available. Pet Friendly with no height restrictions for dogs, Rentals allowed (min. 30 days), No age restrictions. *All measurements are approximate and should be verified if important. (id:60329)
Property Details
| MLS® Number | 10361089 |
| Property Type | Single Family |
| Neigbourhood | Kelowna North |
| Community Name | Waterscapes |
| Community Features | Pets Allowed, Pets Allowed With Restrictions |
| Features | One Balcony |
| Parking Space Total | 1 |
| Pool Type | Outdoor Pool |
| Storage Type | Storage, Locker |
| Water Front Type | Other |
Building
| Bathroom Total | 1 |
| Bedrooms Total | 1 |
| Architectural Style | Other |
| Constructed Date | 2008 |
| Cooling Type | Wall Unit |
| Exterior Finish | Wood Siding, Other |
| Fire Protection | Sprinkler System-fire, Smoke Detector Only |
| Fireplace Present | Yes |
| Fireplace Total | 1 |
| Fireplace Type | Insert |
| Flooring Type | Carpeted, Ceramic Tile |
| Heating Fuel | Electric |
| Heating Type | Baseboard Heaters |
| Roof Material | Asphalt Shingle |
| Roof Style | Unknown |
| Stories Total | 1 |
| Size Interior | 712 Ft2 |
| Type | Apartment |
| Utility Water | Municipal Water |
Parking
| Underground |
Land
| Acreage | No |
| Sewer | Municipal Sewage System |
| Size Total Text | Under 1 Acre |
| Zoning Type | Unknown |
Rooms
| Level | Type | Length | Width | Dimensions |
|---|---|---|---|---|
| Main Level | Den | 6'6'' x 7'10'' | ||
| Main Level | Dining Room | 12'3'' x 8'0'' | ||
| Main Level | Living Room | 12'3'' x 12'0'' | ||
| Main Level | Kitchen | 7'9'' x 9'0'' | ||
| Main Level | Full Bathroom | 9'11'' x 5'0'' | ||
| Main Level | Other | 5'0'' x 4'10'' | ||
| Main Level | Primary Bedroom | 10'8'' x 13'10'' |
https://www.realtor.ca/real-estate/28788624/1093-sunset-drive-unit-307-kelowna-kelowna-north
Contact Us
Contact us for more information
