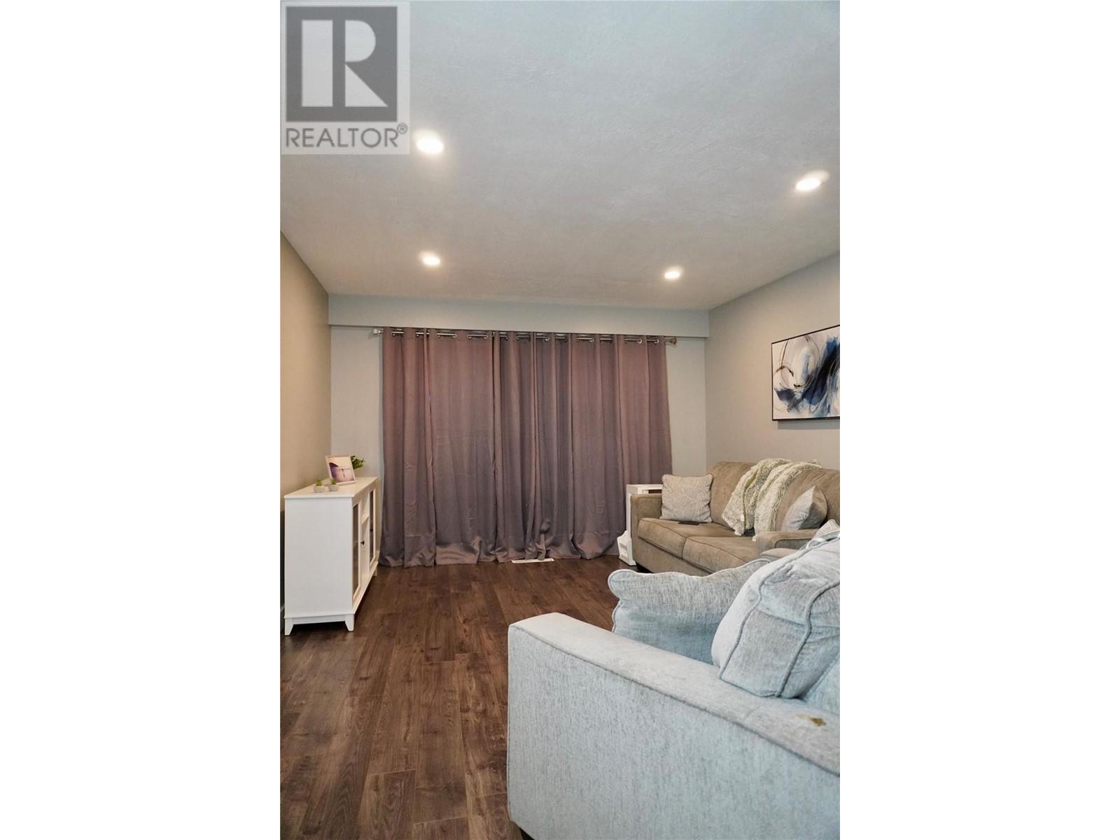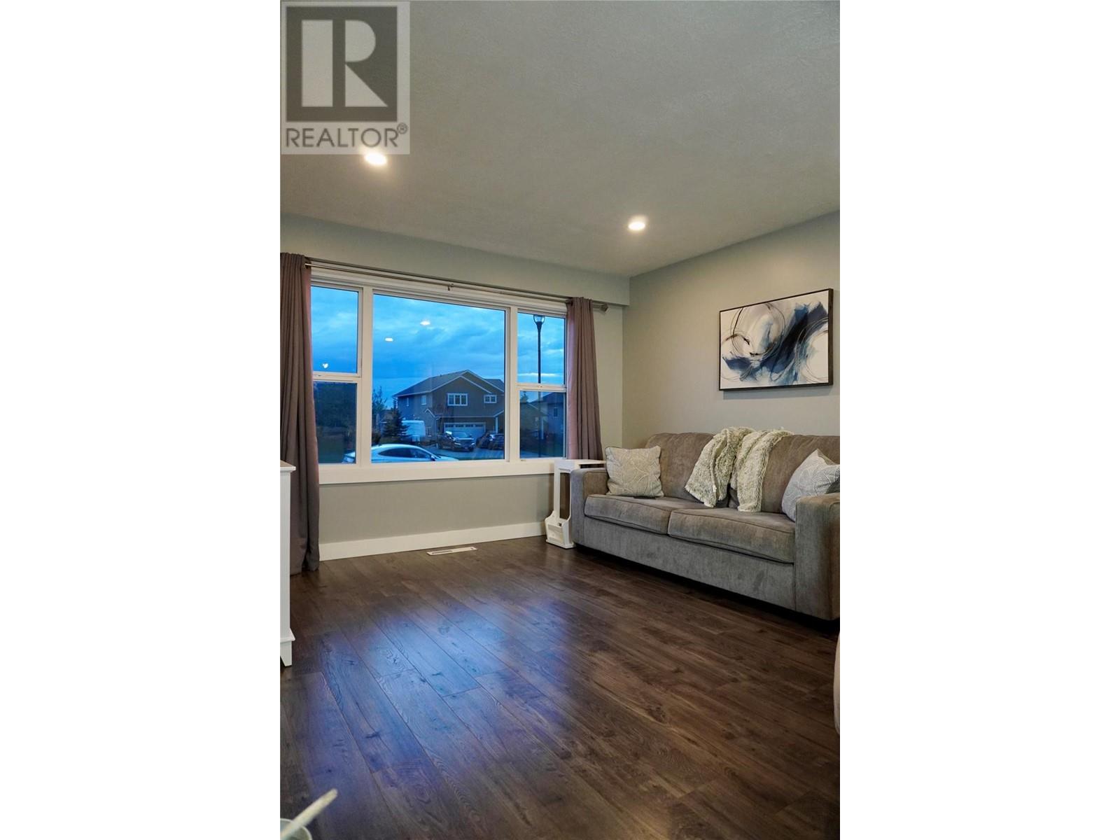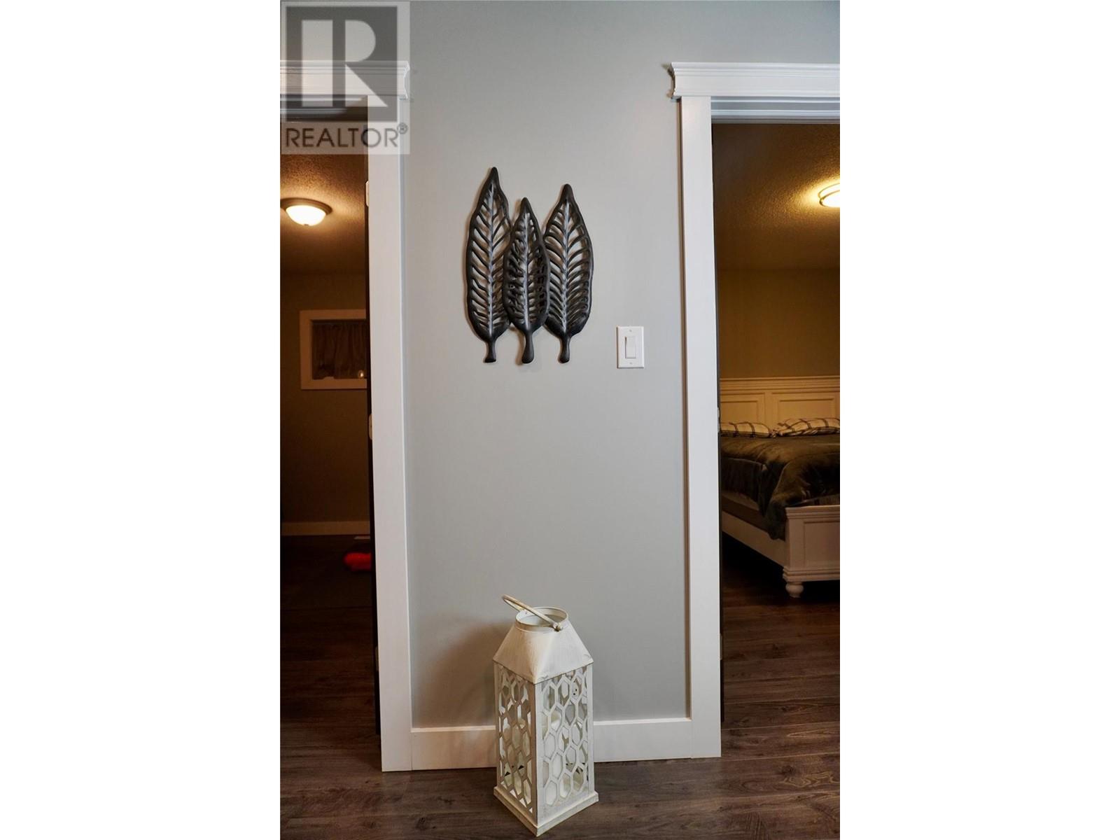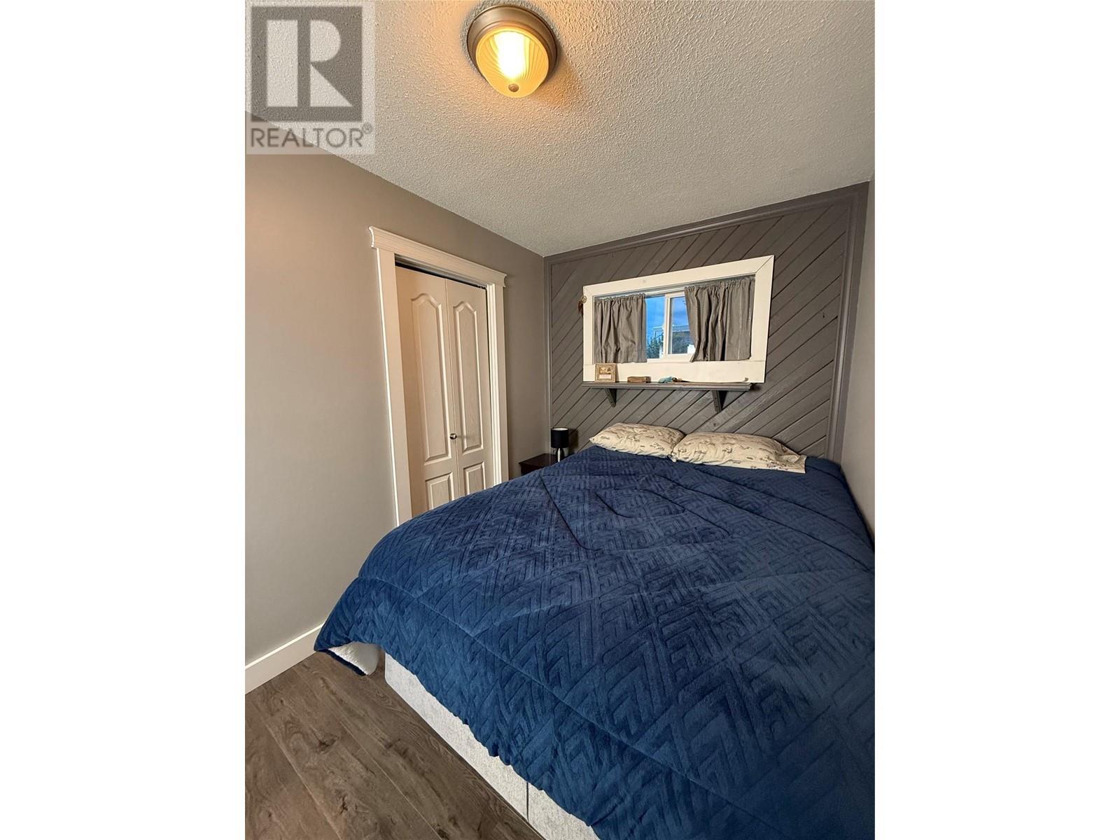3 Bedroom
1 Bathroom
894 ft2
Ranch
Forced Air, See Remarks
$249,900
Stylish Rancher in Prime Location – Move-In Ready! Welcome to your beautifully renovated home on the highly sought-after Turgeon Drive! Perfectly situated near schools and parks, this charming three-bedroom, one-bathroom rancher offers the ideal blend of modern comfort and everyday convenience. Step inside to discover a bright, open-concept layout featuring wide plank laminate flooring that flows seamlessly through the main living areas and bedrooms. The heart of the home is the stunning kitchen, complete with rich dark cabinetry, a stylish backsplash, light countertops, and a functional island—perfect for entertaining or casual family meals. The updated four-piece bathroom is a true retreat, showcasing elegant tile flooring and a beautifully tiled shower. Enjoy outdoor living on the deck, and appreciate the curb appeal with lots of new updates. This home is truly move-in ready and waiting for you to make it your own. Don’t miss out—contact the listing agent today for more information or to schedule your private showing! (id:60329)
Property Details
|
MLS® Number
|
10348343 |
|
Property Type
|
Single Family |
|
Neigbourhood
|
Dawson Creek |
|
Amenities Near By
|
Park, Schools |
|
Parking Space Total
|
1 |
Building
|
Bathroom Total
|
1 |
|
Bedrooms Total
|
3 |
|
Appliances
|
Range, Refrigerator, Dishwasher, Dryer, Washer |
|
Architectural Style
|
Ranch |
|
Basement Type
|
Crawl Space |
|
Constructed Date
|
1959 |
|
Construction Style Attachment
|
Detached |
|
Exterior Finish
|
Vinyl Siding |
|
Heating Type
|
Forced Air, See Remarks |
|
Roof Material
|
Tar & Gravel |
|
Roof Style
|
Unknown |
|
Stories Total
|
1 |
|
Size Interior
|
894 Ft2 |
|
Type
|
House |
|
Utility Water
|
Municipal Water |
Parking
Land
|
Acreage
|
No |
|
Land Amenities
|
Park, Schools |
|
Sewer
|
Municipal Sewage System |
|
Size Frontage
|
56 Ft |
|
Size Irregular
|
0.15 |
|
Size Total
|
0.15 Ac|under 1 Acre |
|
Size Total Text
|
0.15 Ac|under 1 Acre |
|
Zoning Type
|
Unknown |
Rooms
| Level |
Type |
Length |
Width |
Dimensions |
|
Main Level |
Bedroom |
|
|
11'3'' x 7'2'' |
|
Main Level |
Utility Room |
|
|
11'3'' x 4'7'' |
|
Main Level |
Primary Bedroom |
|
|
11'4'' x 10'1'' |
|
Main Level |
Living Room |
|
|
13'4'' x 12'0'' |
|
Main Level |
Kitchen |
|
|
9'3'' x 9'1'' |
|
Main Level |
Dining Room |
|
|
11'0'' x 7'2'' |
|
Main Level |
Bedroom |
|
|
11'4'' x 7'2'' |
|
Main Level |
4pc Bathroom |
|
|
9'0'' x 7'0'' |
https://www.realtor.ca/real-estate/28326818/10925-turgeon-drive-dawson-creek-dawson-creek



























