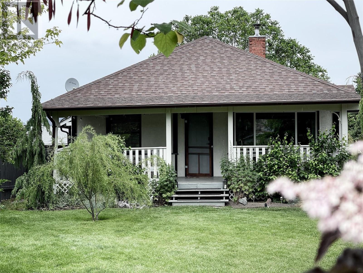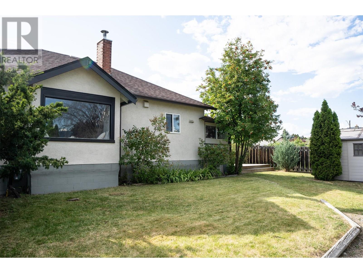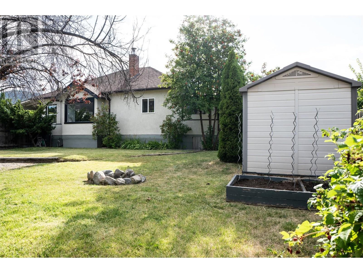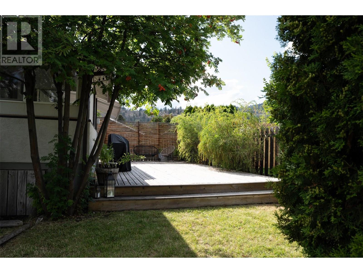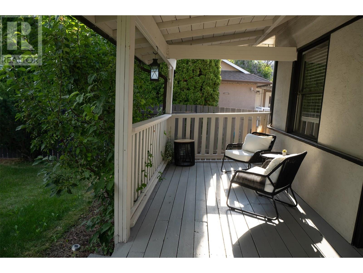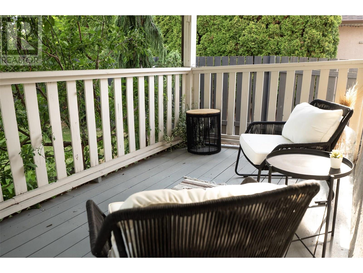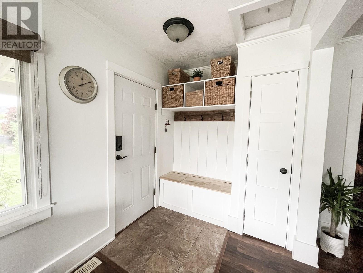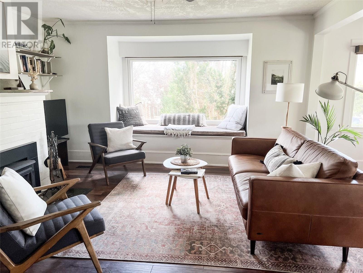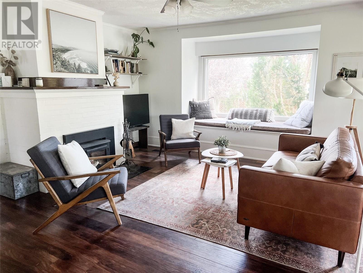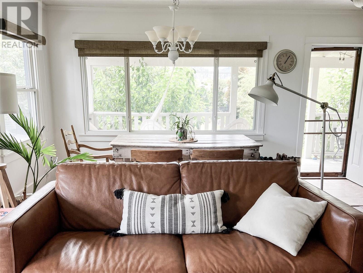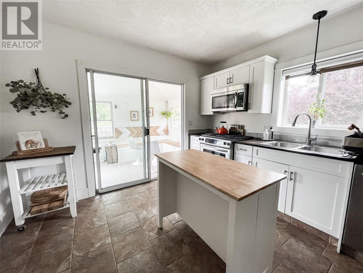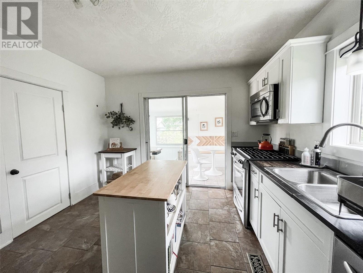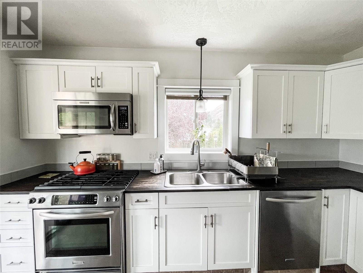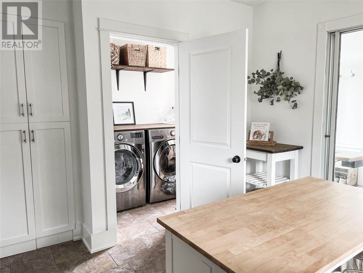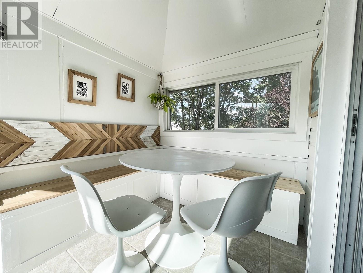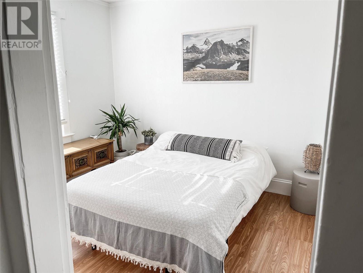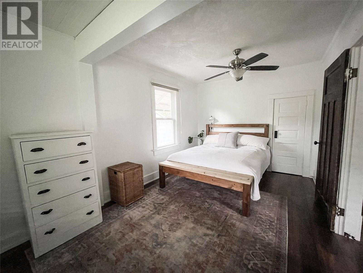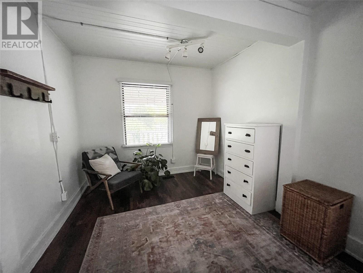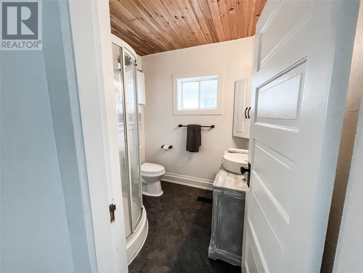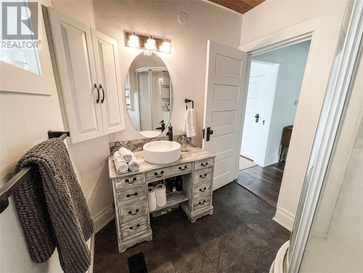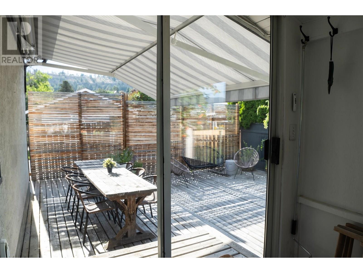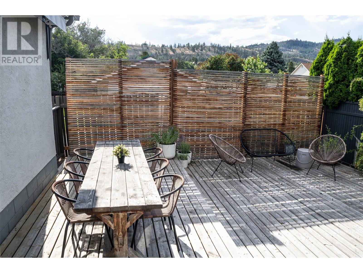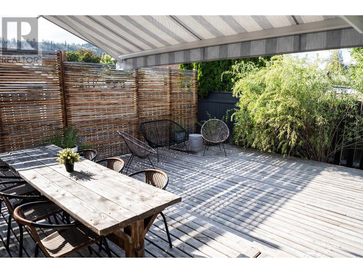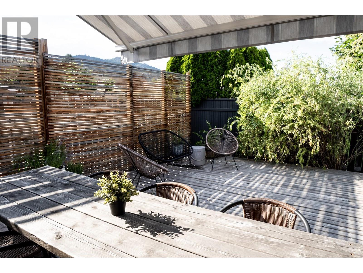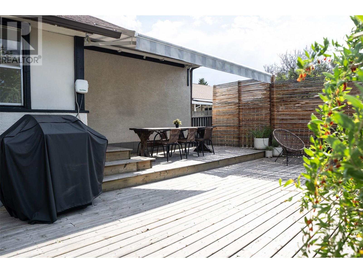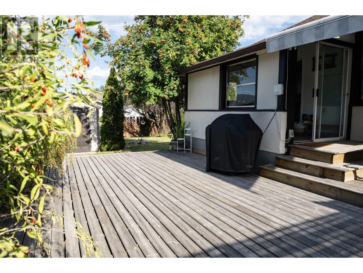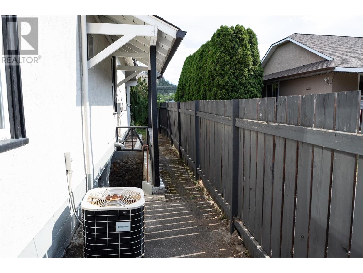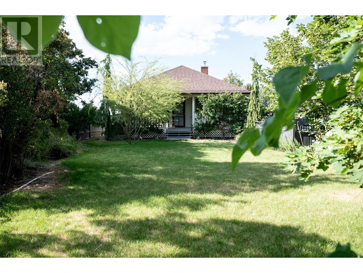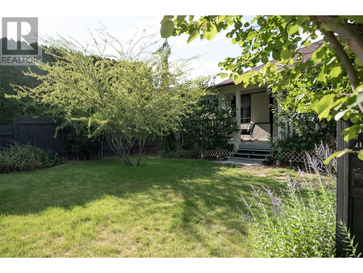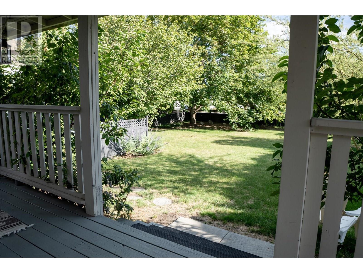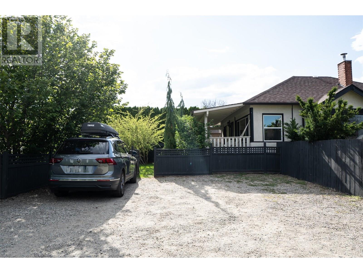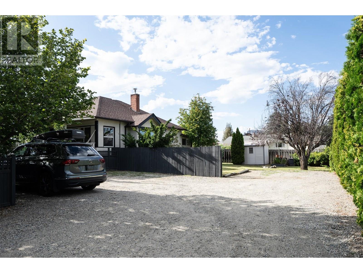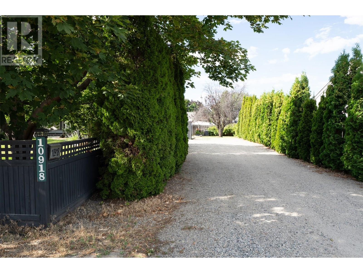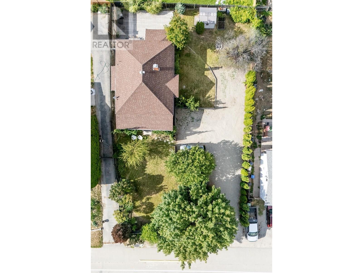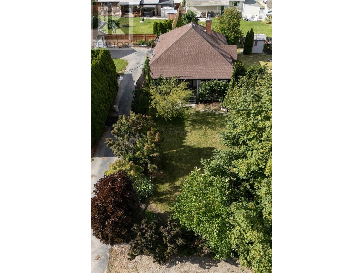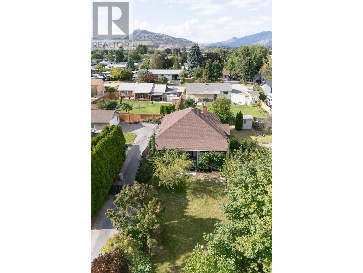2 Bedroom
1 Bathroom
1,212 ft2
Bungalow
Fireplace
Central Air Conditioning
Forced Air, See Remarks
Level
$659,000
Step into this cozy, character-filled rancher and feel right at home. With a charming cottage vibe from the moment you enter, this renovated home offers convenient one-level living and modern comforts throughout. Inside you'll find two comfortable bedrooms an inviting country kitchen with adjacent breakfast nook, a spacious open-concept living and dining area is filled with natural light, highlighted by bright windows, a window seat, and a cozy wood burning fireplace. Outside, enjoy beautifully landscaped, park-like surroundings that offer privacy in the front and lead to an expansive, party-sized deck in the back—ideal for entertaining or relaxing. The large, flat 0.237-acre lot has Resident Urban Zoning which can provide for a future 2 lot subdivision, duplex housing or multi-unit housing (up to 4 dwellings) and offers plenty of room for RV parking and even the potential to add a workshop or carriage house. (id:60329)
Property Details
|
MLS® Number
|
10357624 |
|
Property Type
|
Single Family |
|
Neigbourhood
|
Main Town |
|
Community Features
|
Rentals Allowed |
|
Features
|
Level Lot |
|
Parking Space Total
|
1 |
|
View Type
|
Mountain View, Valley View |
Building
|
Bathroom Total
|
1 |
|
Bedrooms Total
|
2 |
|
Appliances
|
Refrigerator, Dishwasher, Dryer, Range - Gas, Microwave, Washer |
|
Architectural Style
|
Bungalow |
|
Basement Type
|
Crawl Space |
|
Construction Style Attachment
|
Detached |
|
Cooling Type
|
Central Air Conditioning |
|
Exterior Finish
|
Stucco |
|
Fireplace Present
|
Yes |
|
Fireplace Total
|
1 |
|
Fireplace Type
|
Insert |
|
Foundation Type
|
Stone |
|
Heating Type
|
Forced Air, See Remarks |
|
Roof Material
|
Asphalt Shingle |
|
Roof Style
|
Unknown |
|
Stories Total
|
1 |
|
Size Interior
|
1,212 Ft2 |
|
Type
|
House |
|
Utility Water
|
Municipal Water |
Parking
Land
|
Acreage
|
No |
|
Landscape Features
|
Level |
|
Sewer
|
Municipal Sewage System |
|
Size Irregular
|
0.24 |
|
Size Total
|
0.24 Ac|under 1 Acre |
|
Size Total Text
|
0.24 Ac|under 1 Acre |
|
Zoning Type
|
Unknown |
Rooms
| Level |
Type |
Length |
Width |
Dimensions |
|
Main Level |
Dining Nook |
|
|
12'2'' x 6'8'' |
|
Main Level |
Kitchen |
|
|
12'3'' x 13'1'' |
|
Main Level |
Great Room |
|
|
19'7'' x 22'3'' |
|
Main Level |
Primary Bedroom |
|
|
16'10'' x 9'6'' |
|
Main Level |
Bedroom |
|
|
9'9'' x 10'7'' |
|
Main Level |
3pc Bathroom |
|
|
Measurements not available |
https://www.realtor.ca/real-estate/28666566/10918-prairie-valley-road-summerland-main-town
