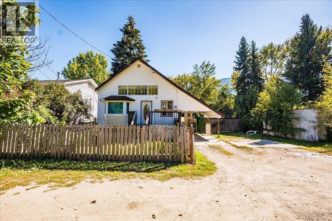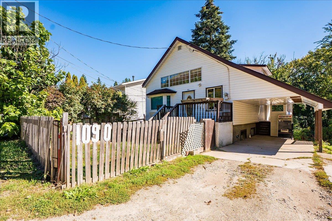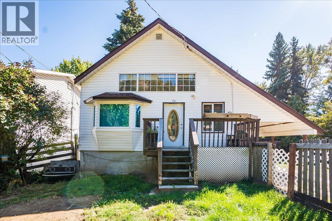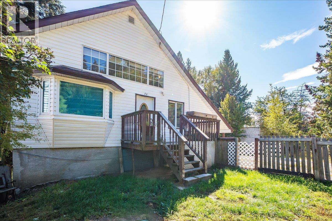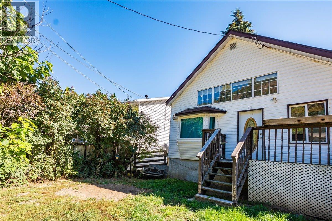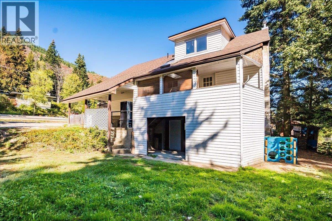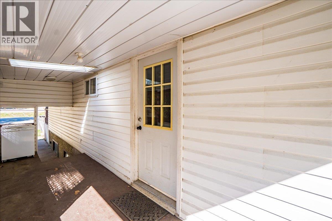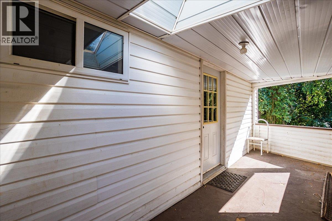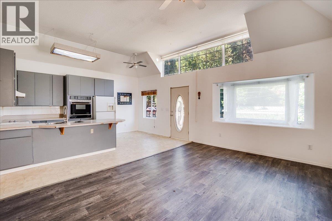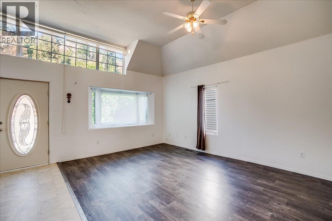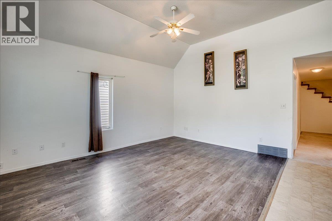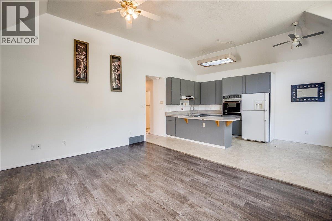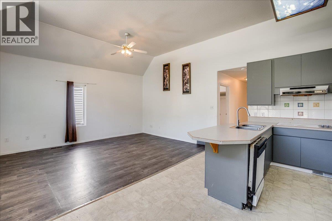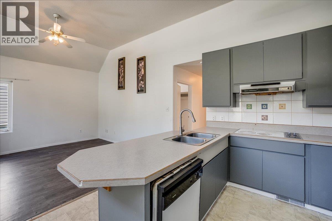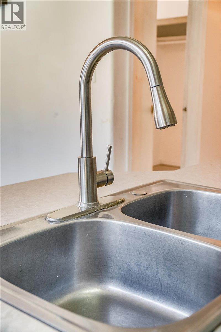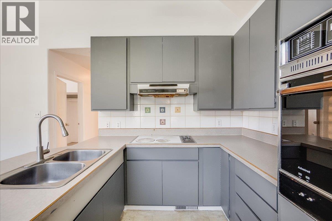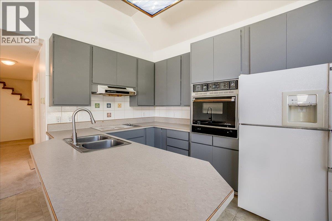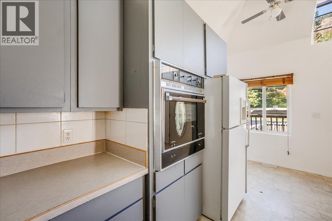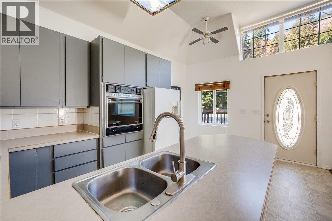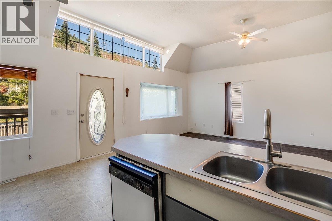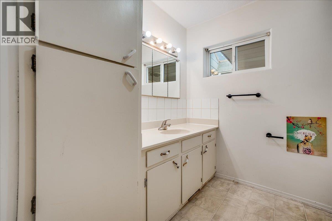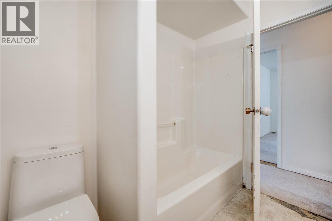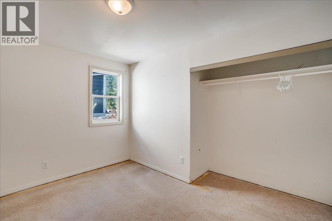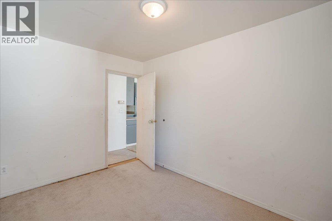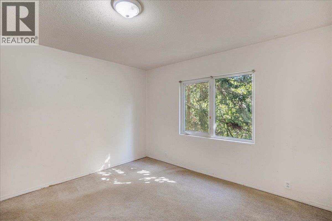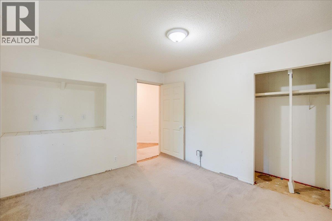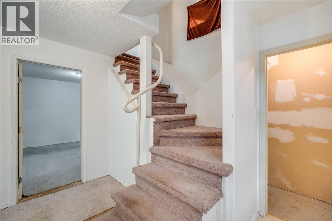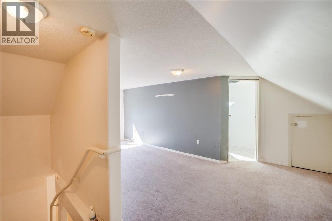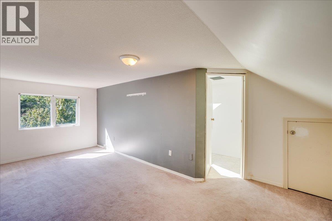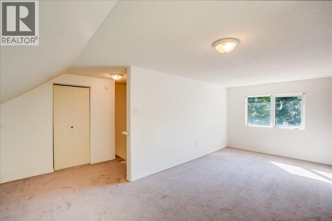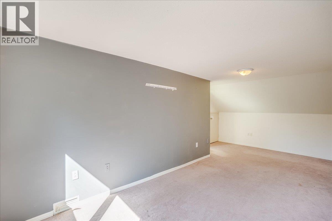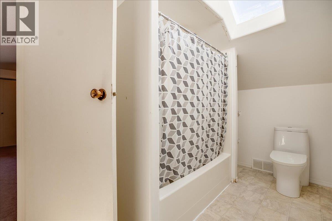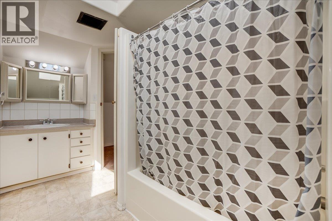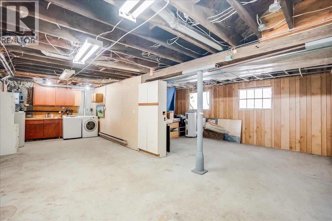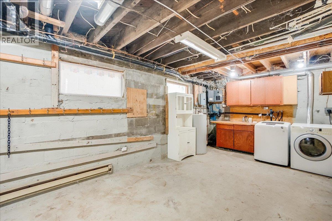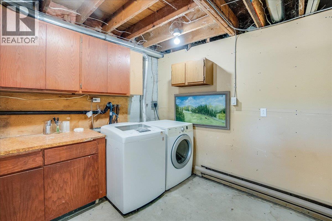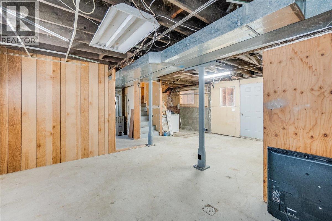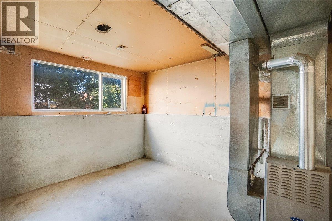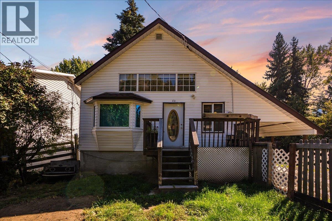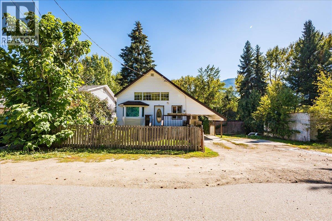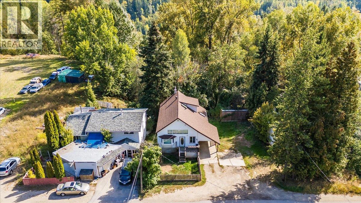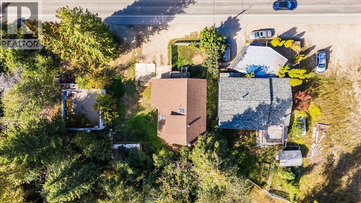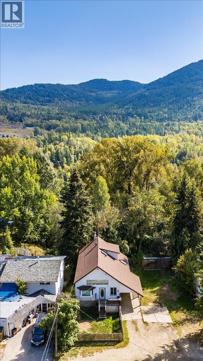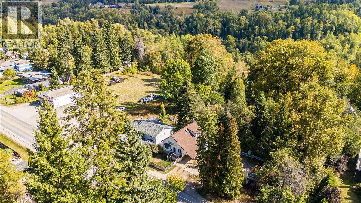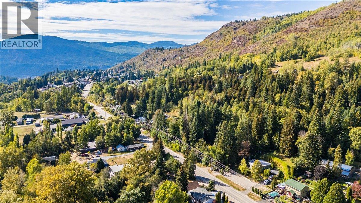3 Bedroom
2 Bathroom
1,503 ft2
Other
Forced Air
$319,000
Potential, potential, potential! This affordable 3-bedroom, 2-bathroom home with a full-height unfinished basement is waiting for a new family to make it shine. Bring your paintbrush, your flooring ideas, and a little imagination—you’ll be amazed at what this place can become! Some big-ticket items are already taken care of, including a brand-new roof (2024) and double-pane windows on the main and upper floors. The main level offers an open-concept kitchen and living room with vaulted ceilings and plenty of natural light, plus two bedrooms and a full bath. Upstairs, retreat to your spacious primary suite featuring a full ensuite and all the privacy you could want. And the basement? With a walk-out, daylight design, it’s brimming with potential—finish it for your own extra living space, or explore the idea of adding a secondary suite for family or income. Outside, enjoy covered parking with a carport and a low-maintenance yard that’s ready for your personal touch. Affordable, full of possibilities, and ready for your vision—book your showing today! (id:60329)
Property Details
|
MLS® Number
|
10364296 |
|
Property Type
|
Single Family |
|
Neigbourhood
|
Fruitvale Rural |
Building
|
Bathroom Total
|
2 |
|
Bedrooms Total
|
3 |
|
Architectural Style
|
Other |
|
Basement Type
|
Full |
|
Constructed Date
|
1945 |
|
Construction Style Attachment
|
Detached |
|
Exterior Finish
|
Vinyl Siding |
|
Heating Type
|
Forced Air |
|
Roof Material
|
Asphalt Shingle |
|
Roof Style
|
Unknown |
|
Stories Total
|
3 |
|
Size Interior
|
1,503 Ft2 |
|
Type
|
House |
|
Utility Water
|
Community Water User's Utility |
Parking
Land
|
Acreage
|
No |
|
Sewer
|
Septic Tank |
|
Size Irregular
|
0.11 |
|
Size Total
|
0.11 Ac|under 1 Acre |
|
Size Total Text
|
0.11 Ac|under 1 Acre |
|
Zoning Type
|
Residential |
Rooms
| Level |
Type |
Length |
Width |
Dimensions |
|
Second Level |
Full Ensuite Bathroom |
|
|
12'10'' x 6'2'' |
|
Second Level |
Primary Bedroom |
|
|
19'11'' x 8'11'' |
|
Main Level |
Foyer |
|
|
11'0'' x 10'0'' |
|
Main Level |
Full Bathroom |
|
|
7'8'' x 7'7'' |
|
Main Level |
Bedroom |
|
|
11'11'' x 8'7'' |
|
Main Level |
Bedroom |
|
|
11'11'' x 10'9'' |
|
Main Level |
Living Room |
|
|
16'7'' x 12'1'' |
|
Main Level |
Kitchen |
|
|
16'7'' x 11'3'' |
https://www.realtor.ca/real-estate/28926191/1090-3b-highway-beaver-falls-fruitvale-rural
