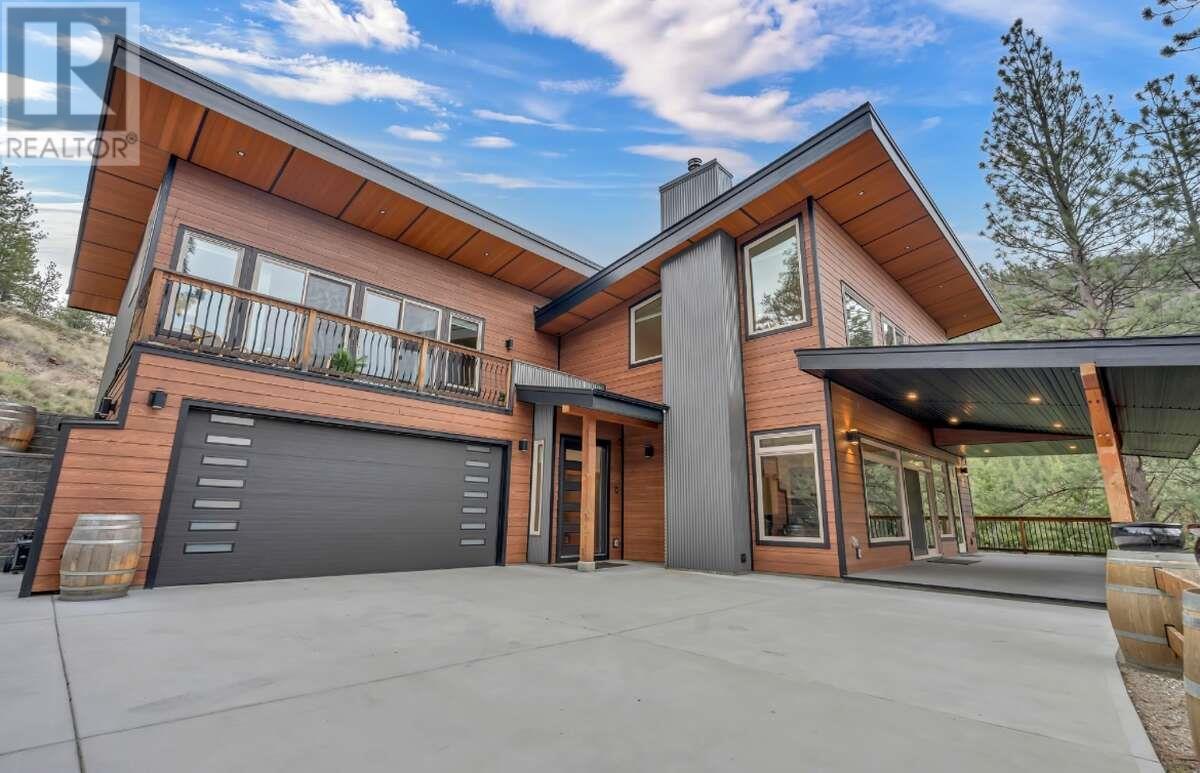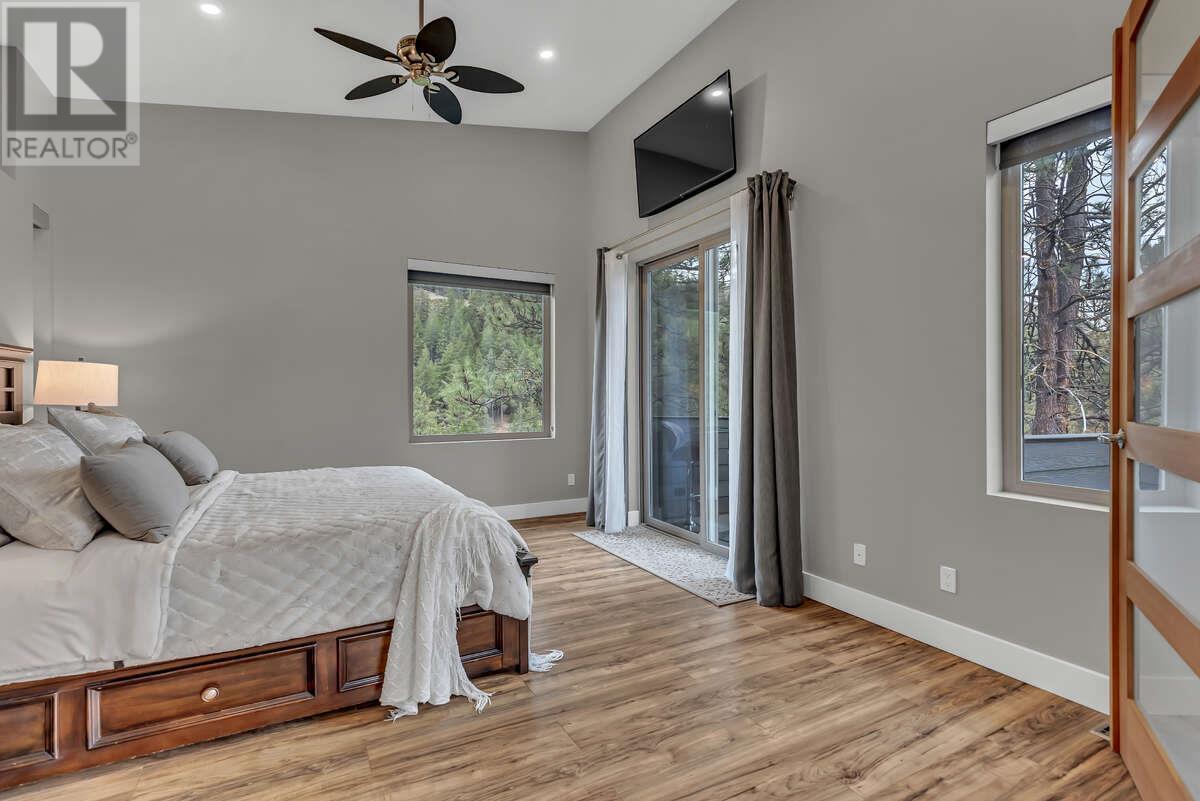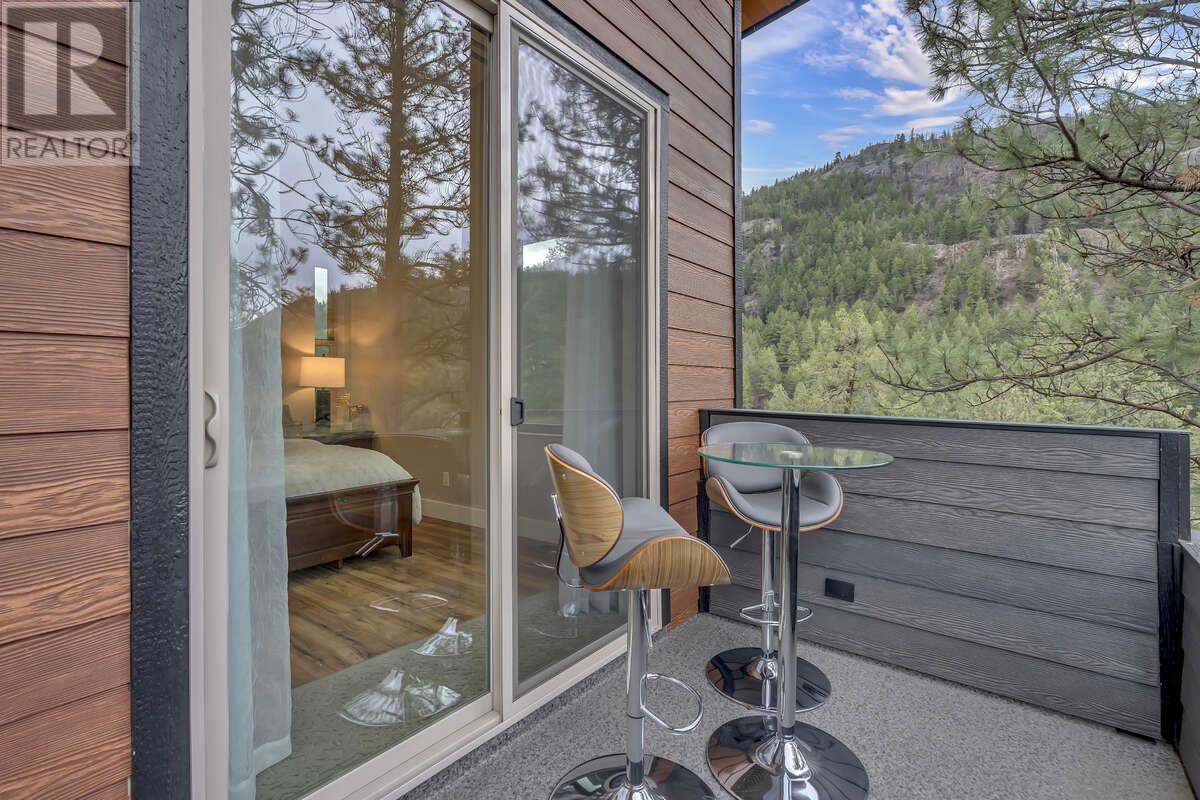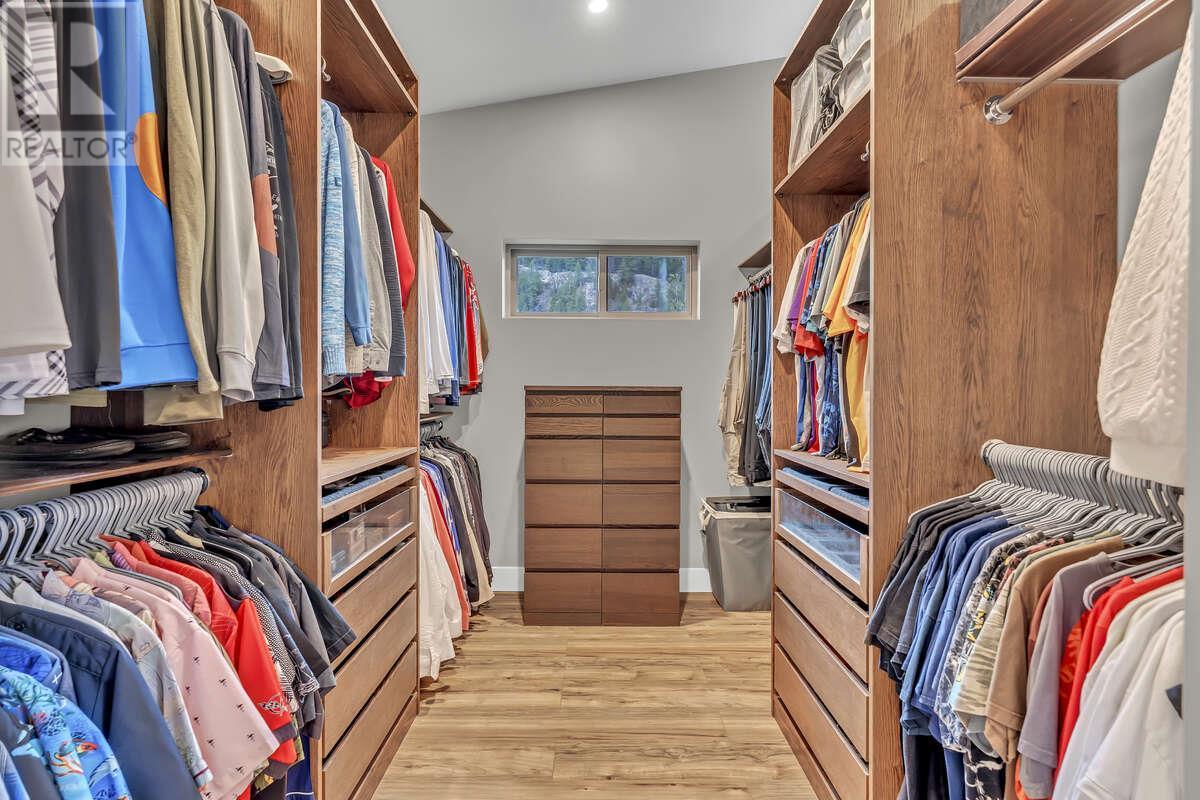2 Bedroom
4 Bathroom
3,675 ft2
Contemporary
Fireplace
Heat Pump
Heat Pump
Landscaped
$1,495,000Maintenance, Other, See Remarks, Recreation Facilities, Waste Removal, Water
$372.62 Monthly
For more information, please click Brochure button. Architecturally stunning home with unparalleled views of nature. 3,675 sq ft of living space. 2 Story with bright Walk-out Basement located in St. Andrews Golf Course Community. 15 min from Penticton. Built in 2018. Impeccable workmanship & contemporary design: glass/stainless steel railings, floating, upper-level catwalk & soaring 20 foot ceilings. Unparalleled panoramic views of mountains, forest & St. Andrews Lake. 2 huge primary suites on upper & lower level. 5 & 4-piece ensuites. Jetted tub, luxury showers, walk in closet, upper deck. Lower suite leads to a patio & outdoor hot tub. Granite kitchen island, stainless appliances, walk-in pantry, reverse osmosis, central vac. (4) decks, no-maintenance landscaping, 150-ft concrete driveway: parking for 10+ vehicles, Massive dream garage: (35.2’ x 24’) with epoxy floors, workshop area, high end storage cabinetry. Walkout basement has drywall, roughed-in plumbing & separate 100A panel—suite potential. 220V wiring on lower deck. Low association fees: includes free golf for owners and kids, use of heated pool, clubhouse, tennis/pickleball courts, gym, secure/gated RV storage. You won’t find a home as unique, impeccable or meticulously cared for as this. Original Owner. Built/designed mindfully to maximize views, style, sunlight, privacy & efficiency. Functional foresight: This home is even wired to function with a generator for potential power outages. (id:60329)
Property Details
|
MLS® Number
|
10343848 |
|
Property Type
|
Single Family |
|
Neigbourhood
|
Kaleden/Okanagan Falls Rural |
|
Community Name
|
St. Andrews Golf Course Community |
|
Amenities Near By
|
Golf Nearby, Recreation |
|
Community Features
|
Rural Setting, Pets Allowed, Rentals Allowed |
|
Features
|
Private Setting, Treed, Central Island, Jacuzzi Bath-tub |
|
Parking Space Total
|
16 |
|
Storage Type
|
Storage |
|
Structure
|
Clubhouse, Tennis Court |
|
View Type
|
Mountain View, View Of Water, View (panoramic) |
Building
|
Bathroom Total
|
4 |
|
Bedrooms Total
|
2 |
|
Amenities
|
Clubhouse, Racquet Courts |
|
Appliances
|
Refrigerator, Dishwasher, Range - Electric, Microwave, Washer & Dryer, Water Softener |
|
Architectural Style
|
Contemporary |
|
Basement Type
|
Full, Partial |
|
Constructed Date
|
2018 |
|
Construction Style Attachment
|
Detached |
|
Cooling Type
|
Heat Pump |
|
Fire Protection
|
Controlled Entry, Smoke Detector Only |
|
Fireplace Present
|
Yes |
|
Fireplace Type
|
Marble Fac |
|
Flooring Type
|
Ceramic Tile, Laminate |
|
Half Bath Total
|
1 |
|
Heating Fuel
|
Electric |
|
Heating Type
|
Heat Pump |
|
Roof Material
|
Asphalt Shingle |
|
Roof Style
|
Unknown |
|
Stories Total
|
2 |
|
Size Interior
|
3,675 Ft2 |
|
Type
|
House |
|
Utility Water
|
Community Water System |
Parking
|
See Remarks
|
|
|
Attached Garage
|
1 |
|
Oversize
|
|
|
R V
|
|
Land
|
Acreage
|
No |
|
Fence Type
|
Not Fenced |
|
Land Amenities
|
Golf Nearby, Recreation |
|
Landscape Features
|
Landscaped |
|
Sewer
|
Septic Tank |
|
Size Irregular
|
0.23 |
|
Size Total
|
0.23 Ac|under 1 Acre |
|
Size Total Text
|
0.23 Ac|under 1 Acre |
|
Zoning Type
|
Unknown |
Rooms
| Level |
Type |
Length |
Width |
Dimensions |
|
Second Level |
Other |
|
|
8'0'' x 9'3'' |
|
Second Level |
Family Room |
|
|
18'10'' x 28'11'' |
|
Second Level |
Bedroom |
|
|
19'10'' x 15'5'' |
|
Second Level |
5pc Bathroom |
|
|
Measurements not available |
|
Second Level |
3pc Bathroom |
|
|
Measurements not available |
|
Basement |
Other |
|
|
15'8'' x 12'10'' |
|
Basement |
Storage |
|
|
15'5'' x 20'5'' |
|
Basement |
Recreation Room |
|
|
30'11'' x 22'2'' |
|
Main Level |
Living Room |
|
|
15'10'' x 14'4'' |
|
Main Level |
Laundry Room |
|
|
9'11'' x 13'0'' |
|
Main Level |
Kitchen |
|
|
12'10'' x 11'6'' |
|
Main Level |
Other |
|
|
24'0'' x 35'2'' |
|
Main Level |
Foyer |
|
|
5'8'' x 9'1'' |
|
Main Level |
Dining Room |
|
|
12'10'' x 10'5'' |
|
Main Level |
Primary Bedroom |
|
|
12'11'' x 13'5'' |
|
Main Level |
4pc Bathroom |
|
|
Measurements not available |
|
Main Level |
2pc Bathroom |
|
|
Measurements not available |
Utilities
|
Cable
|
Available |
|
Telephone
|
At Lot Line |
|
Sewer
|
Available |
|
Water
|
Available |
https://www.realtor.ca/real-estate/28176429/109-fairway-drive-kaleden-kaledenokanagan-falls-rural




















































