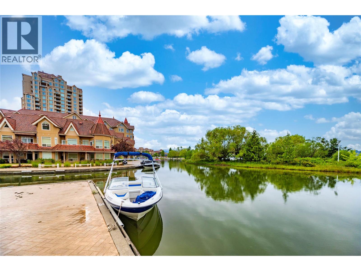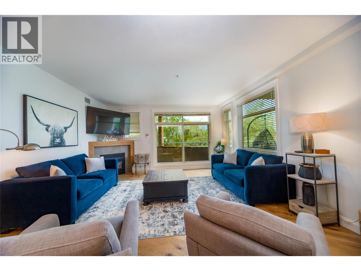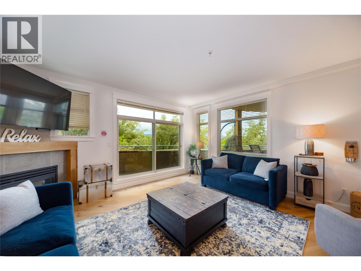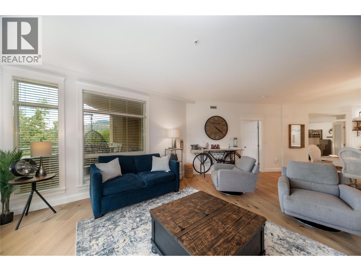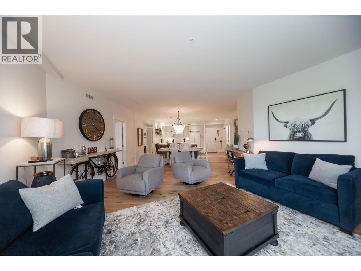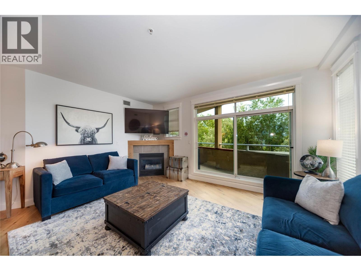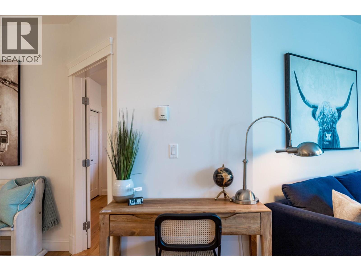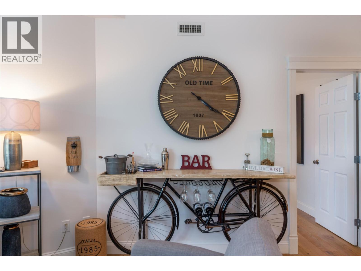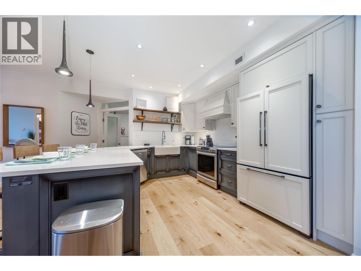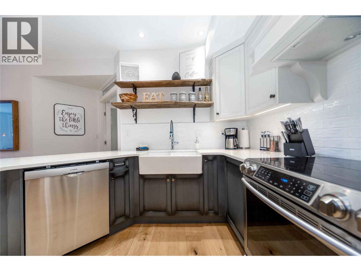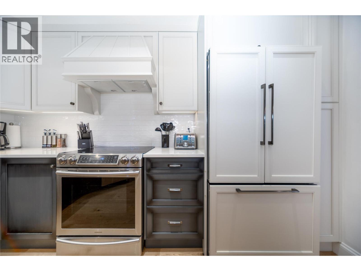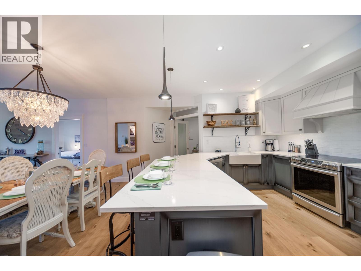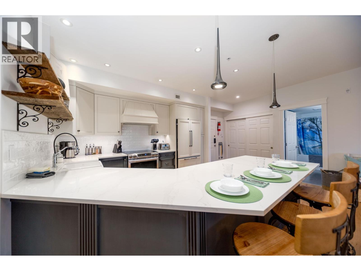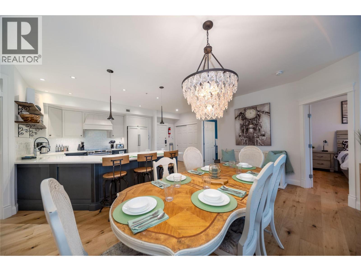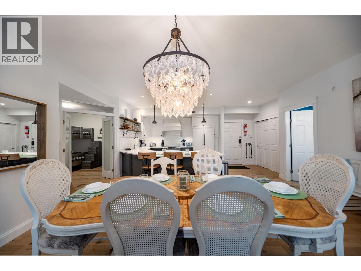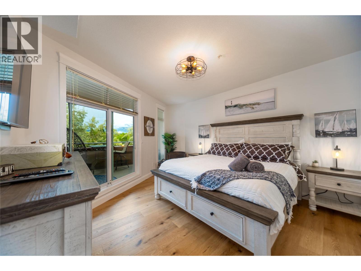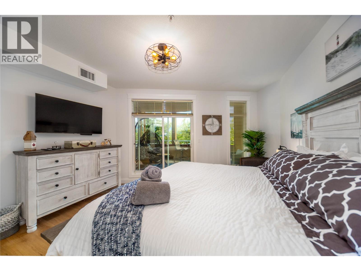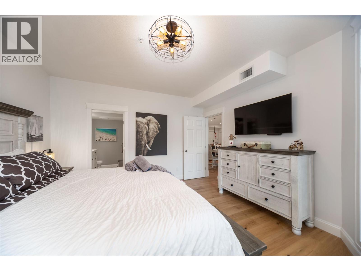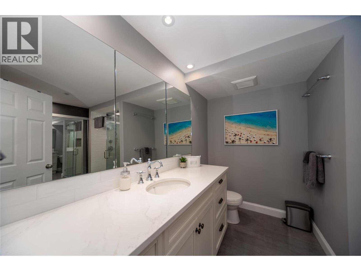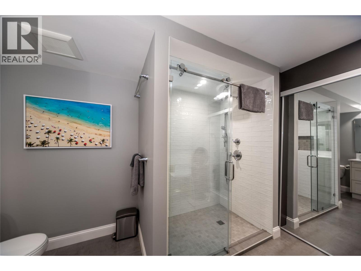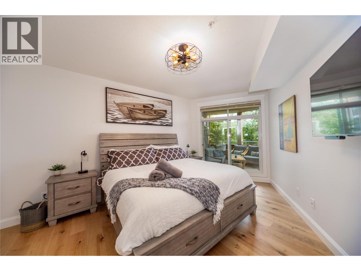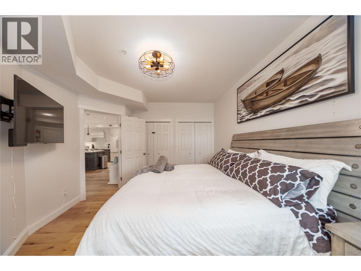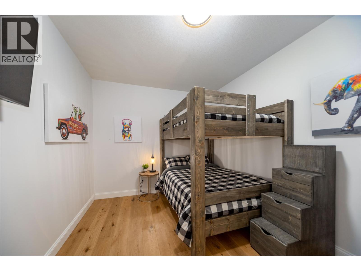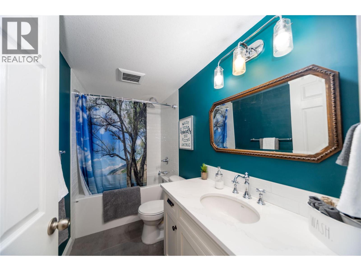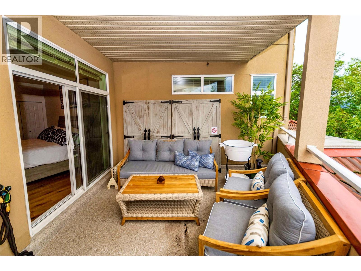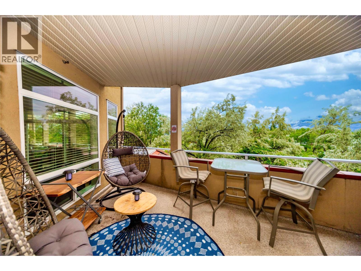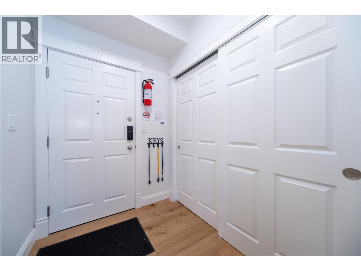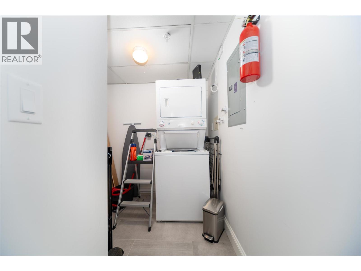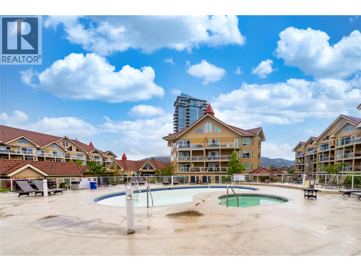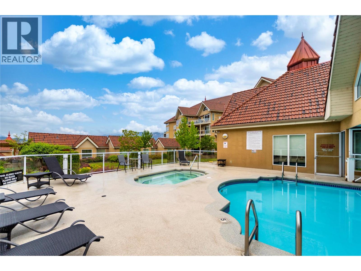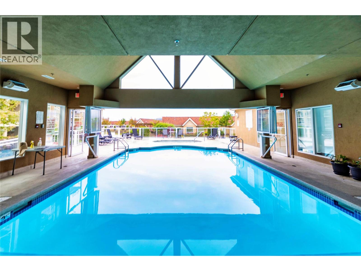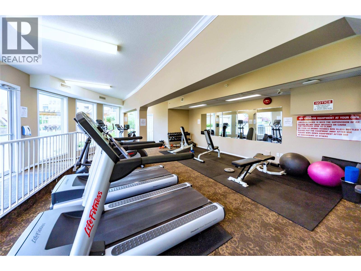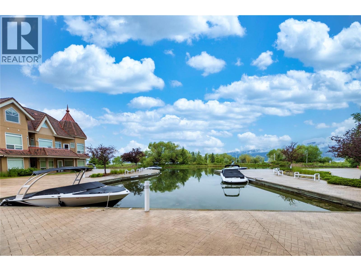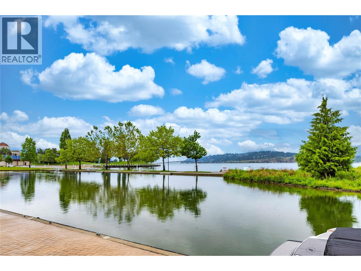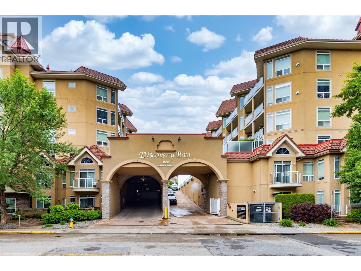1088 Sunset Drive Unit# 310 Kelowna, British Columbia V1Y 9W1
$749,900Maintenance,
$918.41 Monthly
Maintenance,
$918.41 MonthlyRenovated 3-bed 2-bath suite on the peaceful side of Discovery Bay, right on the shores of Lake Okanagan. With nearly 1,500 sq. ft. of thoughtfully designed living space, this home offers a rare combination of privacy, style, and location. Step inside to white oak engineered hardwood floors, a designer kitchen with custom two-tone cabinetry, quartz countertops, a Bosch whisper-quiet dishwasher, induction/convection oven, and updated lighting throughout. The open layout flows from the kitchen and dining area into the living room, where a tiled gas fireplace creates a warm focal point. Two private decks overlook the bird sanctuary and lush landscaping. Both bathrooms feature heated floors, with the primary ensuite showcasing a spacious walk-in shower. Residents enjoy premium amenities including two pools (one open year-round), two hot tubs, a sauna, fitness centre, and games room—all within walking distance to shops, restaurants, and the beach within the Cultural District. Secure underground parking is included. Pets allowed, 1 small dog or cat. (id:60329)
Property Details
| MLS® Number | 10355700 |
| Property Type | Single Family |
| Neigbourhood | Kelowna North |
| Community Name | Discovery Bay |
| Amenities Near By | Park, Recreation, Shopping |
| Features | Level Lot, Two Balconies |
| Parking Space Total | 1 |
| Pool Type | Indoor Pool, Outdoor Pool |
| Storage Type | Storage |
| View Type | Lake View, View (panoramic) |
Building
| Bathroom Total | 2 |
| Bedrooms Total | 3 |
| Appliances | Refrigerator, Dishwasher, Dryer, Range - Electric, Washer |
| Architectural Style | Split Level Entry |
| Constructed Date | 2002 |
| Construction Style Split Level | Other |
| Cooling Type | Heat Pump |
| Fireplace Fuel | Gas |
| Fireplace Present | Yes |
| Fireplace Total | 1 |
| Fireplace Type | Unknown |
| Flooring Type | Ceramic Tile, Laminate |
| Heating Type | Forced Air, Heat Pump, Other |
| Stories Total | 1 |
| Size Interior | 1,495 Ft2 |
| Type | Apartment |
| Utility Water | Municipal Water |
Parking
| Parkade |
Land
| Acreage | No |
| Land Amenities | Park, Recreation, Shopping |
| Landscape Features | Landscaped, Level |
| Sewer | Municipal Sewage System |
| Size Total Text | Under 1 Acre |
| Zoning Type | Unknown |
Rooms
| Level | Type | Length | Width | Dimensions |
|---|---|---|---|---|
| Main Level | 4pc Bathroom | Measurements not available | ||
| Main Level | 3pc Ensuite Bath | Measurements not available | ||
| Main Level | Bedroom | 14'6'' x 11'6'' | ||
| Main Level | Primary Bedroom | 13'6'' x 14'6'' | ||
| Main Level | Bedroom | 10'0'' x 14'0'' | ||
| Main Level | Dining Room | 11'6'' x 9'6'' | ||
| Main Level | Kitchen | 10'0'' x 12'5'' | ||
| Main Level | Living Room | 15'6'' x 13'6'' |
https://www.realtor.ca/real-estate/28845093/1088-sunset-drive-unit-310-kelowna-kelowna-north
Contact Us
Contact us for more information
