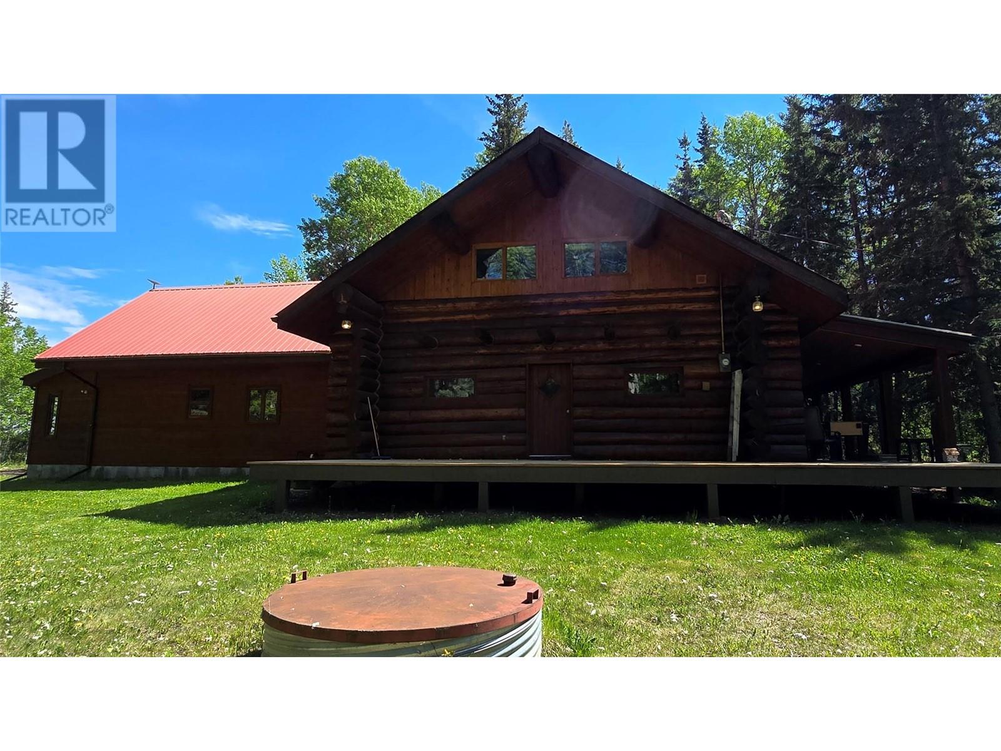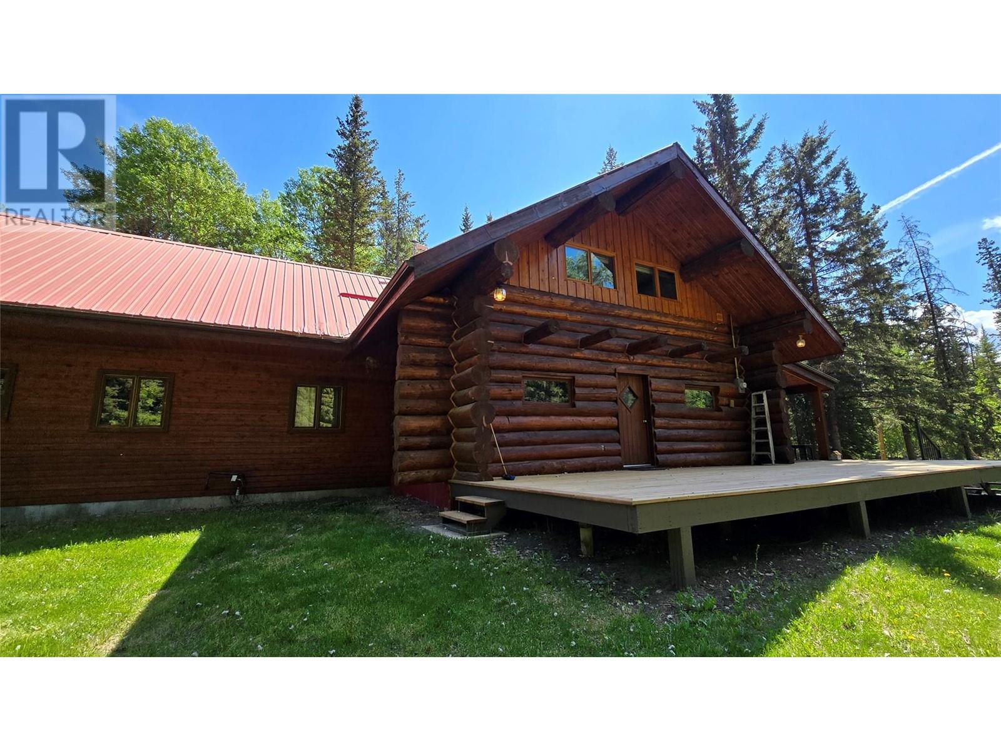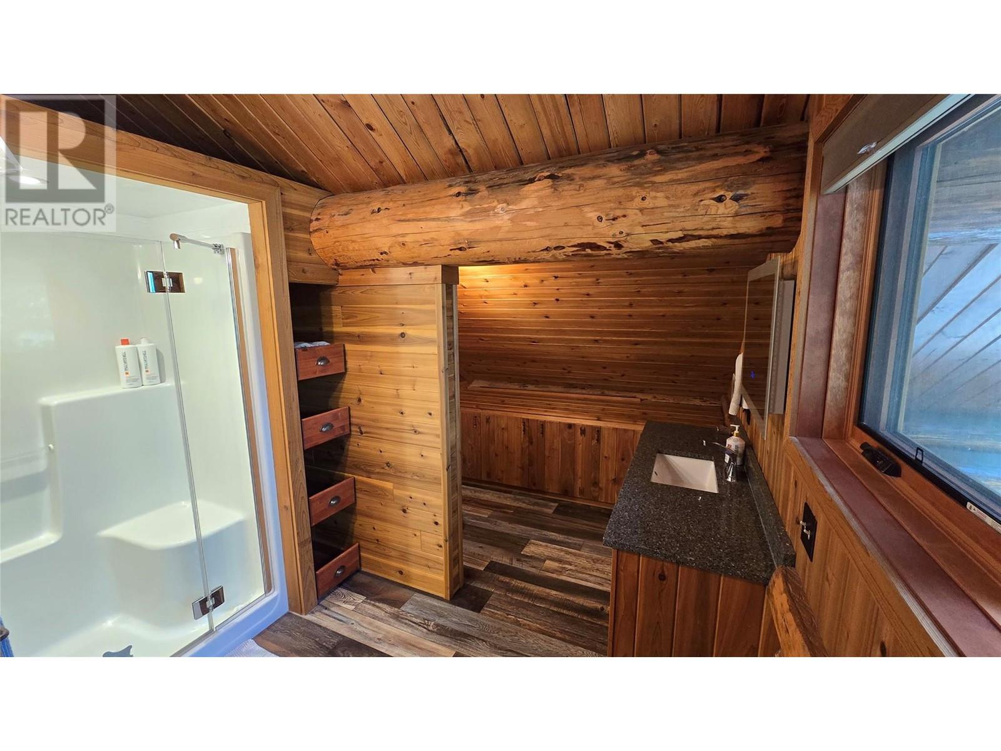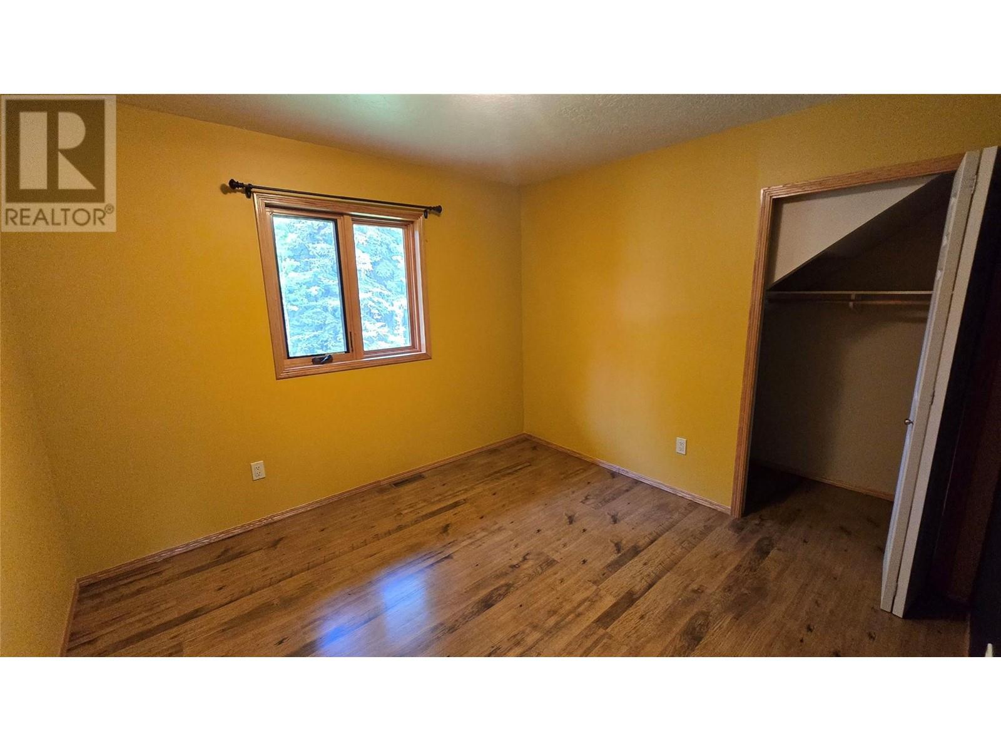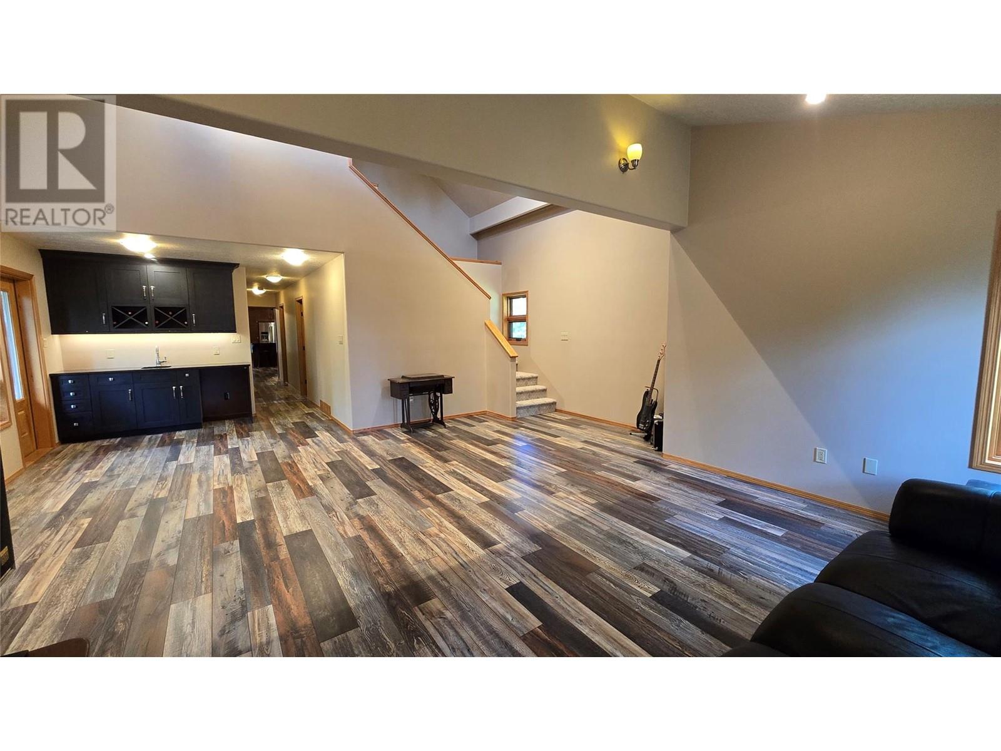4 Bedroom
3 Bathroom
1,891 ft2
Log House/cabin
Forced Air, See Remarks
Waterfront On River
Acreage
$899,000
Welcome to your dream property! Tucked away on 47 acres of complete privacy and natural beauty just minutes from town on pavement, this immaculately kept log home blends approx. 2700 sq ft of rustic charm with modern comfort. The thoughtfully designed layout includes 4 spacious bedrooms, with the master suite nestled in a beautifully renovated loft featuring a 3-piece ensuite and a custom walk-in closet, 3 full bathrooms, a brand-new custom kitchen, two large family rooms, and a wet bar — perfect for entertaining or relaxing with family. Outside, you'll find the impressive fully finished and heated 42’x80’ shop equipped with two 12’x12’ overhead doors, one 10’x10’ door, a washroom, cement floor, 20x80 lean-to adding 1,600 sq ft of covered storage, and a rainwater collection system , Perfect for home or business needs. Outside you can explore walking trails leading to the river’s edge (river borders entire north and west side of the property), two sandy beach-like flats, and a peaceful bench for watching the sunset. If you are looking for extreme privacy that is close to town (5 miles from Dawson Creek with easy access to DC & Pouce Coupe) then call today for your private viewing. Measurements are approximate , buyer to verify if important. (id:60329)
Property Details
|
MLS® Number
|
10349487 |
|
Property Type
|
Single Family |
|
Neigbourhood
|
Dawson Creek Rural |
|
Parking Space Total
|
8 |
|
Water Front Type
|
Waterfront On River |
Building
|
Bathroom Total
|
3 |
|
Bedrooms Total
|
4 |
|
Architectural Style
|
Log House/cabin |
|
Constructed Date
|
1991 |
|
Construction Style Attachment
|
Detached |
|
Heating Type
|
Forced Air, See Remarks |
|
Stories Total
|
2 |
|
Size Interior
|
1,891 Ft2 |
|
Type
|
House |
|
Utility Water
|
Cistern |
Parking
Land
|
Acreage
|
Yes |
|
Sewer
|
See Remarks |
|
Size Irregular
|
46.56 |
|
Size Total
|
46.56 Ac|10 - 50 Acres |
|
Size Total Text
|
46.56 Ac|10 - 50 Acres |
|
Zoning Type
|
Unknown |
Rooms
| Level |
Type |
Length |
Width |
Dimensions |
|
Second Level |
Other |
|
|
10'8'' x 9'9'' |
|
Second Level |
3pc Bathroom |
|
|
Measurements not available |
|
Second Level |
Family Room |
|
|
18'1'' x 18'8'' |
|
Second Level |
Primary Bedroom |
|
|
15'2'' x 11'4'' |
|
Main Level |
Other |
|
|
10'3'' x 7'9'' |
|
Main Level |
3pc Bathroom |
|
|
Measurements not available |
|
Main Level |
4pc Bathroom |
|
|
Measurements not available |
|
Main Level |
Living Room |
|
|
20'11'' x 20'10'' |
|
Main Level |
Bedroom |
|
|
10'5'' x 10'7'' |
|
Main Level |
Laundry Room |
|
|
7'1'' x 7'7'' |
|
Main Level |
Bedroom |
|
|
10'6'' x 10'7'' |
|
Main Level |
Bedroom |
|
|
13'1'' x 10'1'' |
|
Main Level |
Storage |
|
|
10'6'' x 5'1'' |
|
Main Level |
Dining Room |
|
|
15'10'' x 15'1'' |
|
Main Level |
Kitchen |
|
|
11'4'' x 23'1'' |
|
Main Level |
Foyer |
|
|
5'2'' x 13'8'' |
https://www.realtor.ca/real-estate/28369568/10833-merrick-road-dawson-creek-dawson-creek-rural

