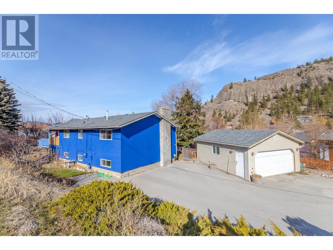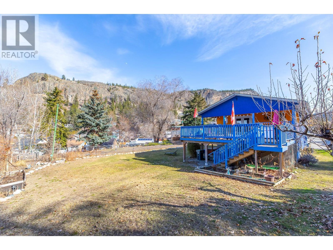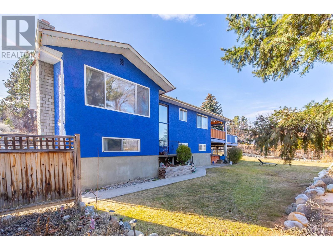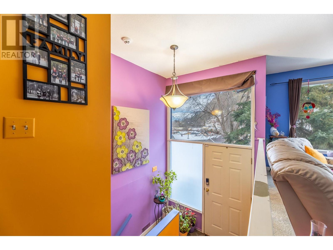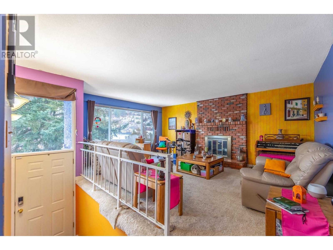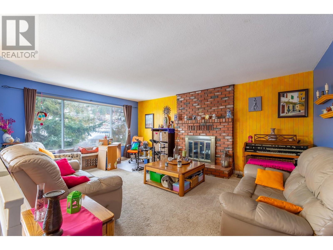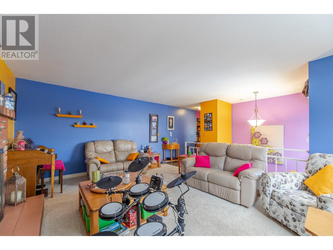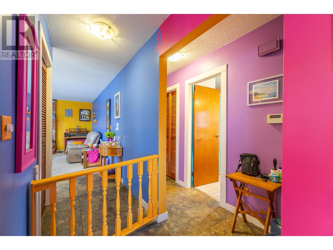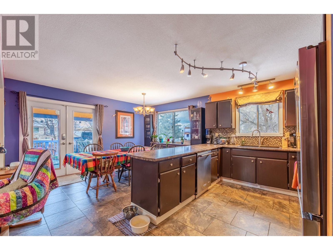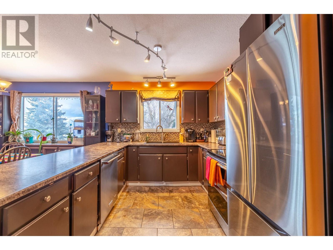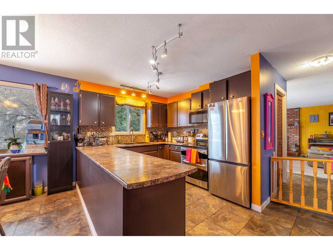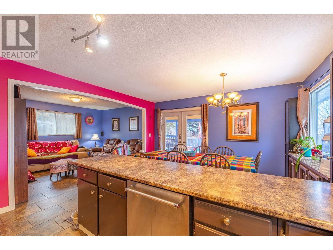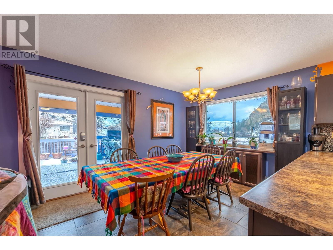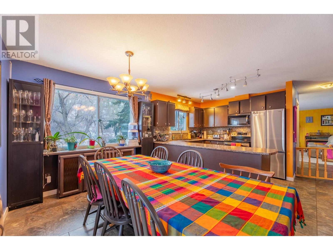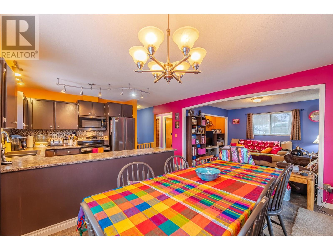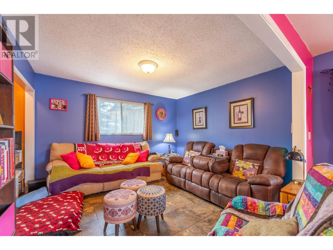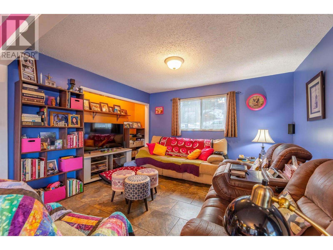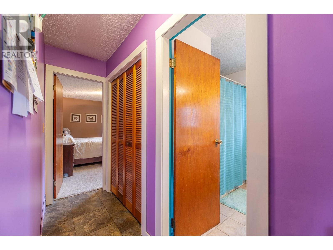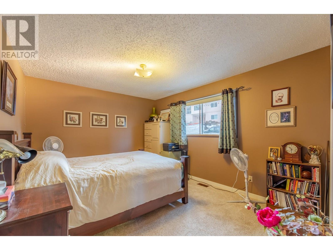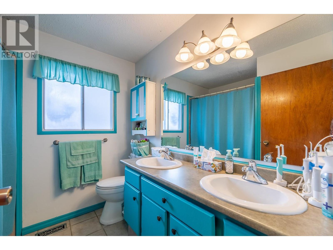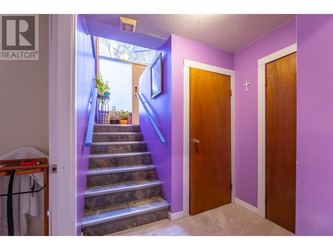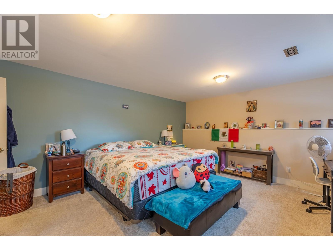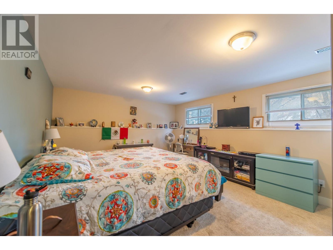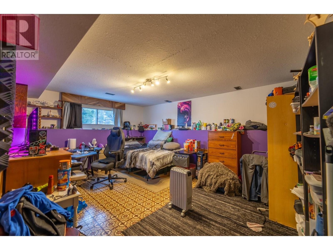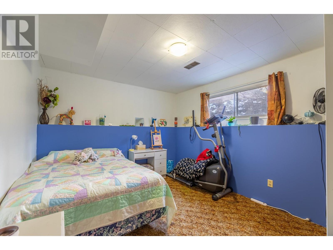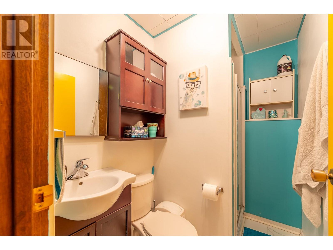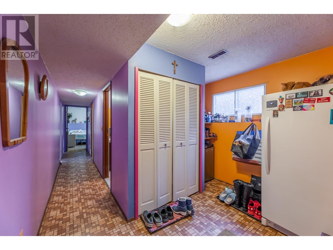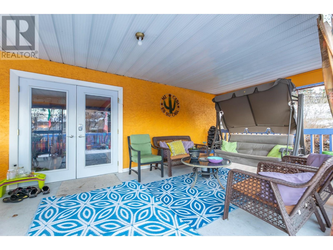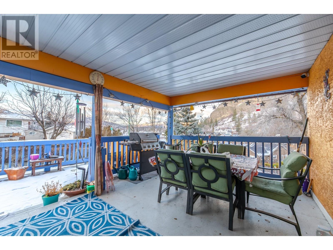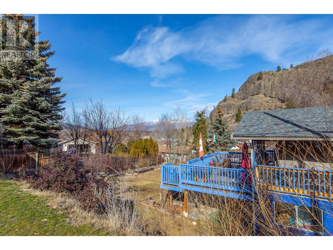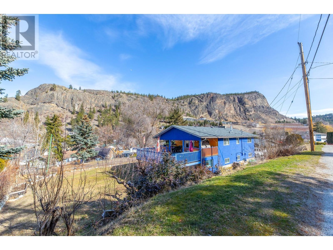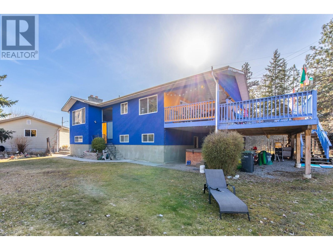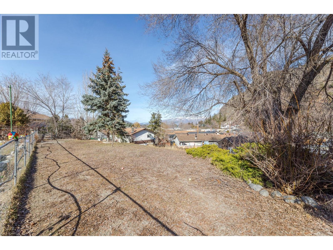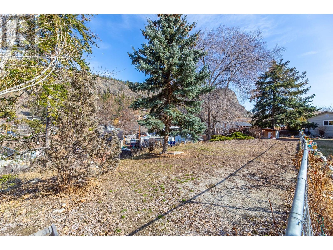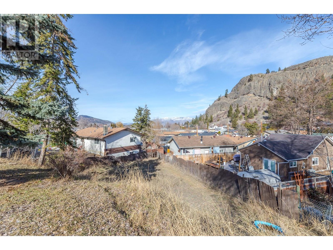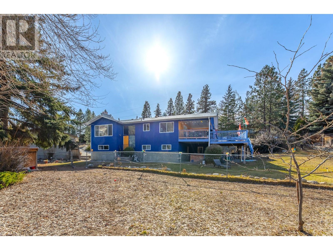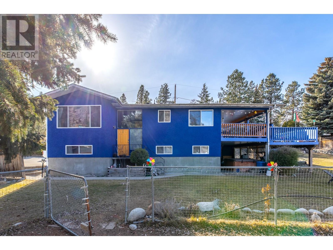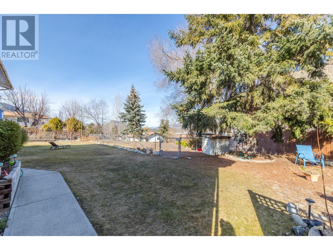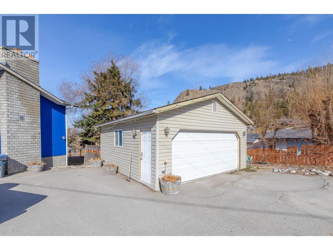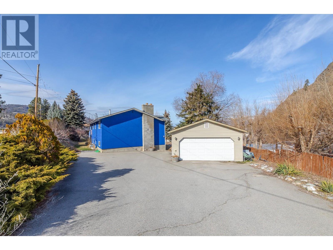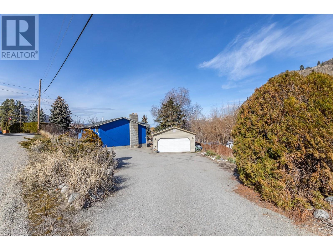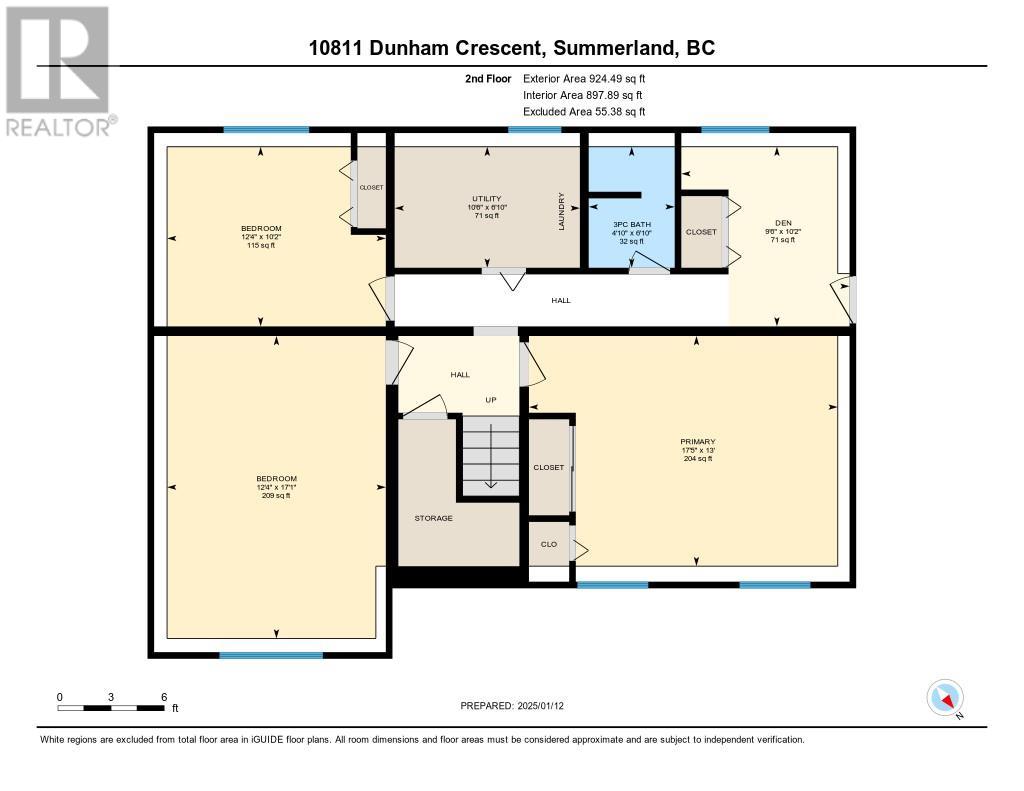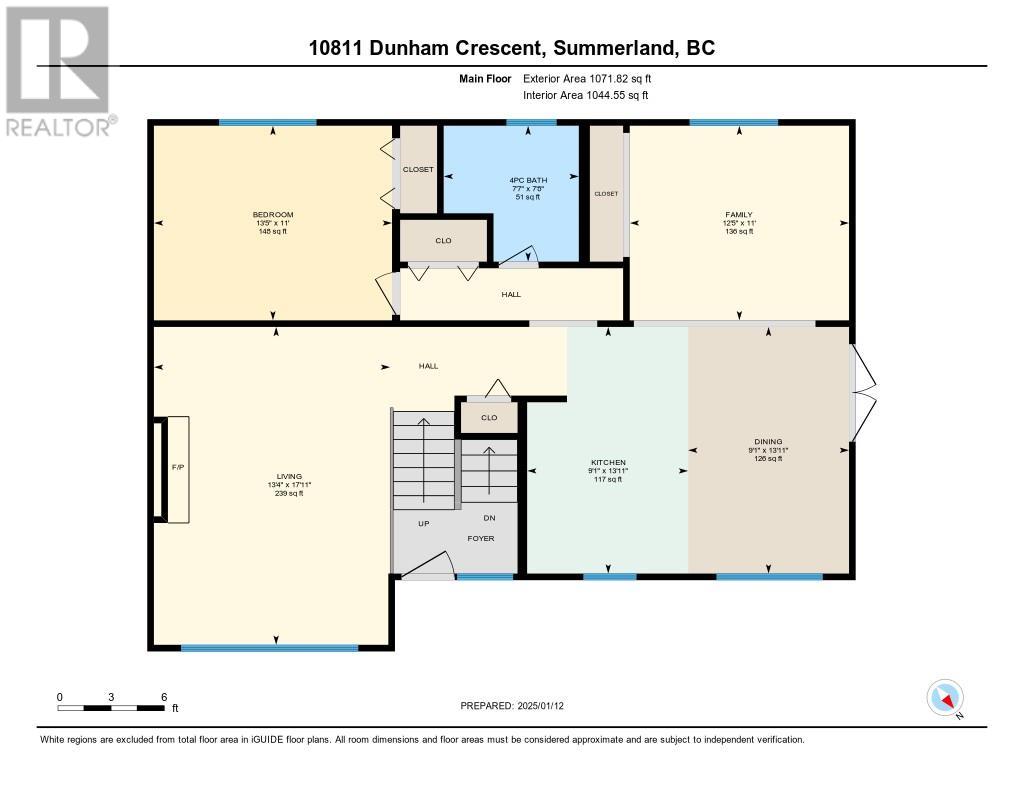10811 Dunham Crescent Summerland, British Columbia V0H 1Z2
4 Bedroom
2 Bathroom
1,996 ft2
Fireplace
Central Air Conditioning
Forced Air
$774,000
This charming and colourful 4 bedroom, 2 bathroom home offers a private setting with lovely views of the surrounding mountains. Situated on a large 0.42-acre lot, the property is perfect for family living, with plenty of space for pets, outdoor entertainment, and more. The home features a new roof, high efficiency furnace, 200-amp electrical service, a spacious entertainment deck, and a detached 20x24 ft. double garage. Additional open parking is available in the spacious driveway and the home's location is convenient to schools, parks and all downtown amenities! (id:60329)
Open House
This property has open houses!
June
14
Saturday
Starts at:
10:00 am
Ends at:12:00 pm
Property Details
| MLS® Number | 10331991 |
| Property Type | Single Family |
| Neigbourhood | Main Town |
| Features | Balcony |
| Parking Space Total | 2 |
| View Type | Mountain View |
Building
| Bathroom Total | 2 |
| Bedrooms Total | 4 |
| Appliances | Refrigerator, Dishwasher, Dryer, Range - Electric, Washer |
| Basement Type | Full |
| Constructed Date | 1980 |
| Construction Style Attachment | Detached |
| Cooling Type | Central Air Conditioning |
| Exterior Finish | Stucco |
| Fireplace Fuel | Wood |
| Fireplace Present | Yes |
| Fireplace Type | Conventional |
| Heating Type | Forced Air |
| Roof Material | Asphalt Shingle |
| Roof Style | Unknown |
| Stories Total | 2 |
| Size Interior | 1,996 Ft2 |
| Type | House |
| Utility Water | Municipal Water |
Parking
| Detached Garage | 2 |
| R V |
Land
| Acreage | No |
| Fence Type | Chain Link |
| Sewer | Septic Tank |
| Size Irregular | 0.42 |
| Size Total | 0.42 Ac|under 1 Acre |
| Size Total Text | 0.42 Ac|under 1 Acre |
| Zoning Type | Unknown |
Rooms
| Level | Type | Length | Width | Dimensions |
|---|---|---|---|---|
| Lower Level | Utility Room | 6'10'' x 10'6'' | ||
| Lower Level | 3pc Bathroom | 6'10'' x 4'10'' | ||
| Lower Level | Bedroom | 10'2'' x 9'6'' | ||
| Lower Level | Bedroom | 17'1'' x 12'4'' | ||
| Lower Level | Bedroom | 10'2'' x 12'4'' | ||
| Main Level | 4pc Bathroom | 7'8'' x 7'7'' | ||
| Main Level | Primary Bedroom | 11' x 13'5'' | ||
| Main Level | Family Room | 11' x 12'5'' | ||
| Main Level | Dining Room | 13'11'' x 9'1'' | ||
| Main Level | Kitchen | 13'11'' x 9'1'' | ||
| Main Level | Living Room | 17'11'' x 13'4'' |
https://www.realtor.ca/real-estate/27796140/10811-dunham-crescent-summerland-main-town
Contact Us
Contact us for more information
