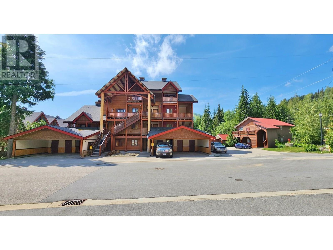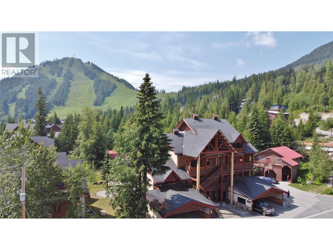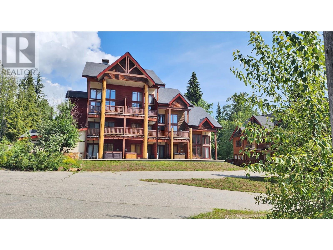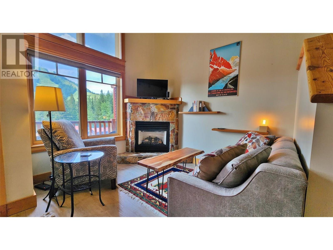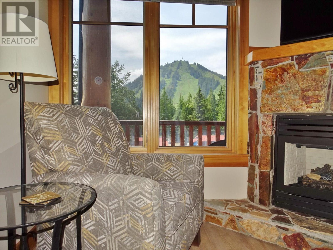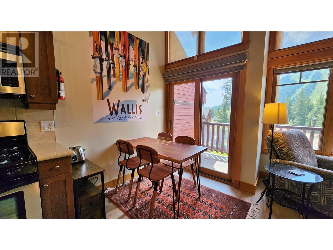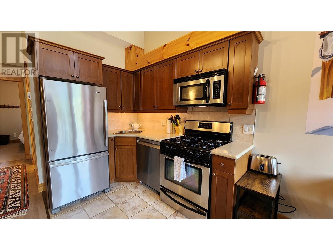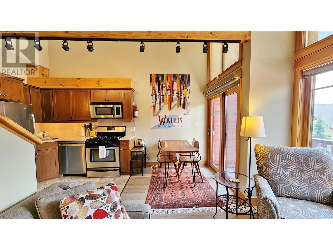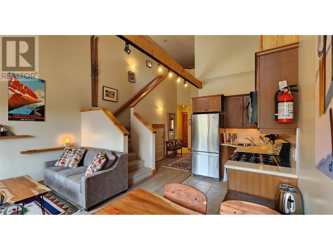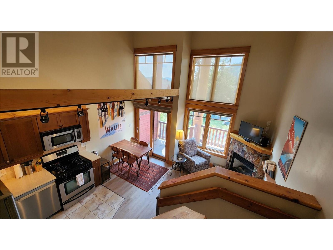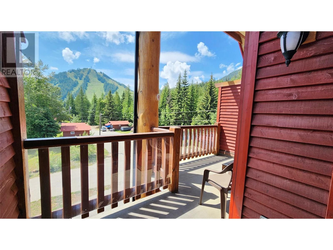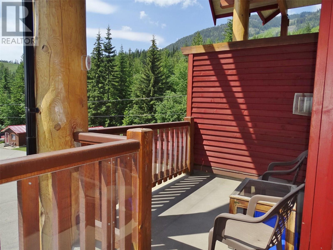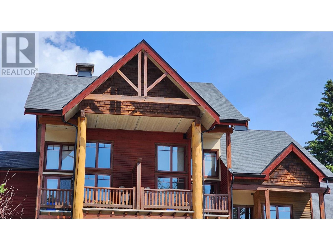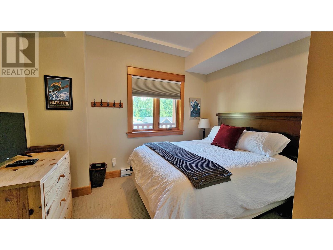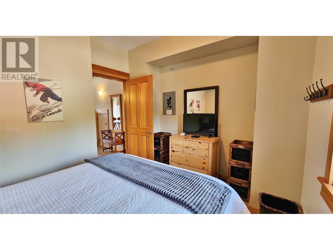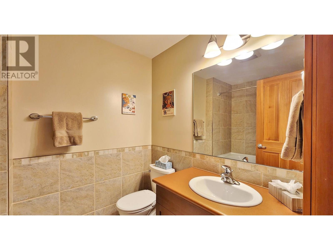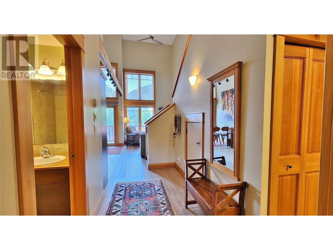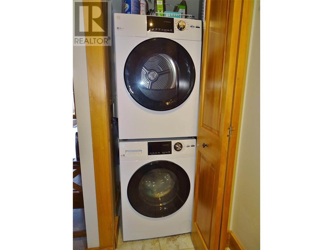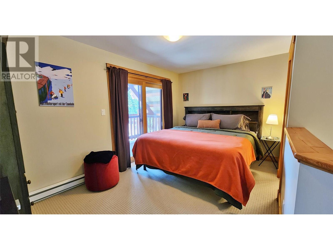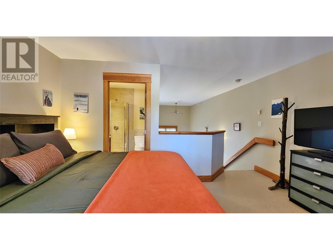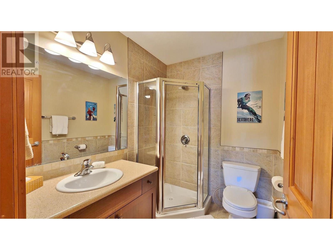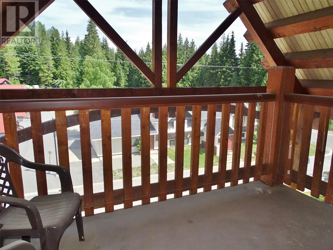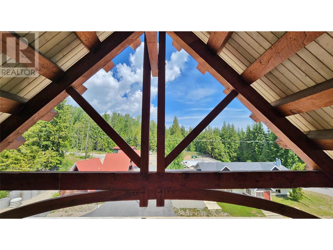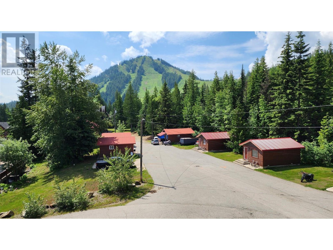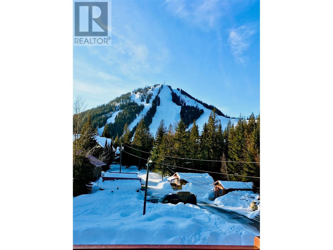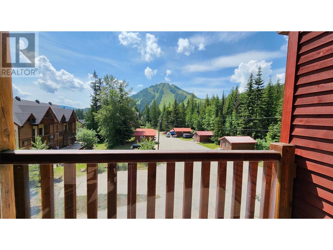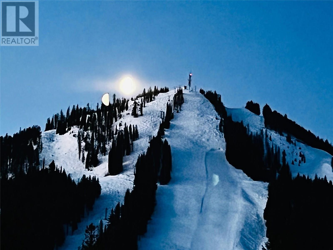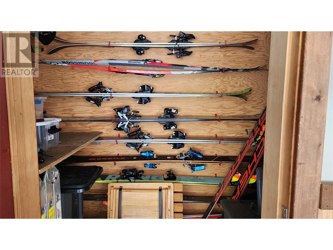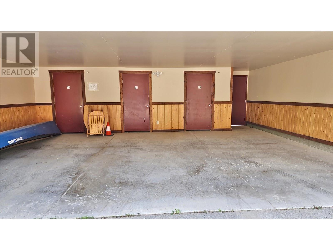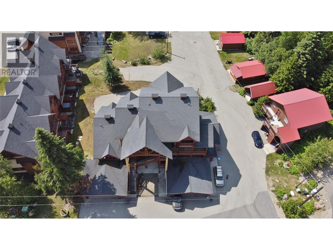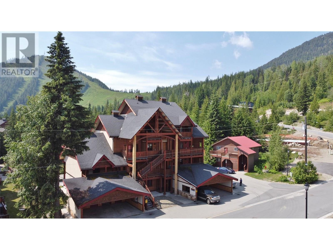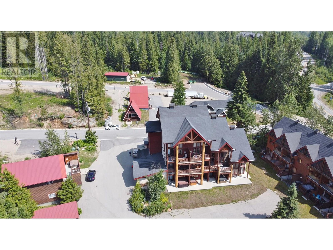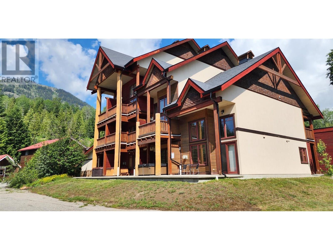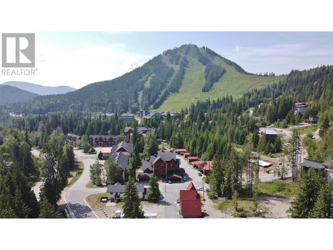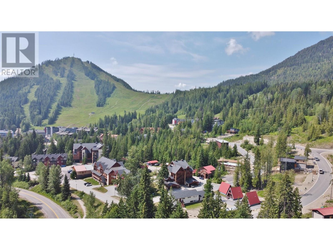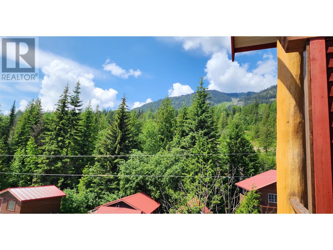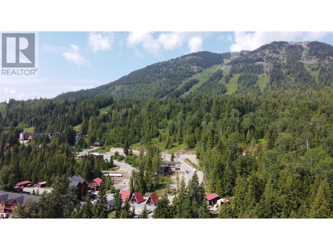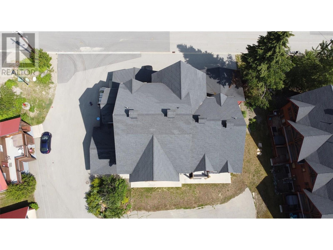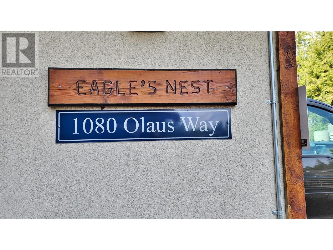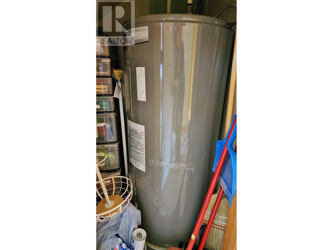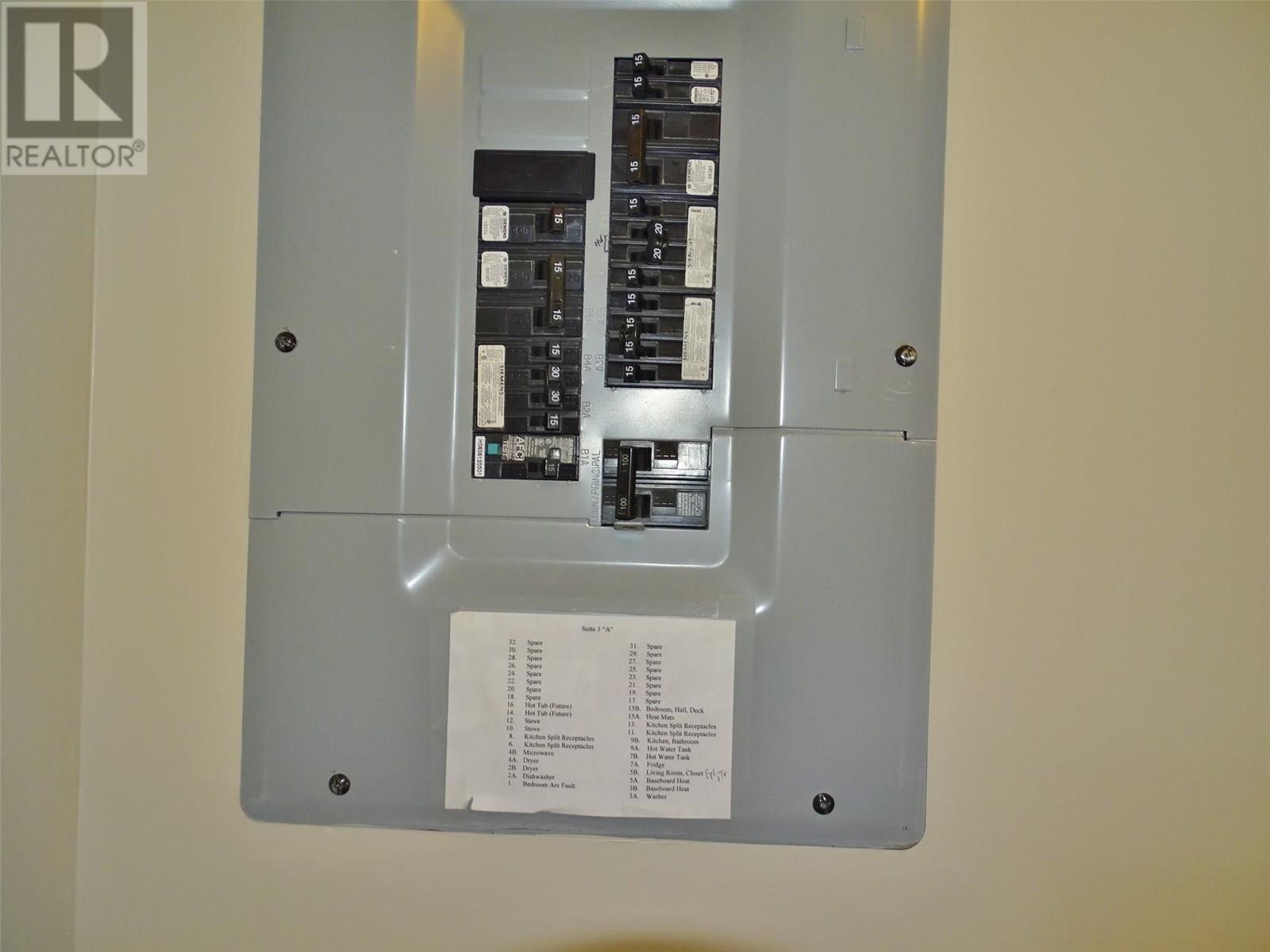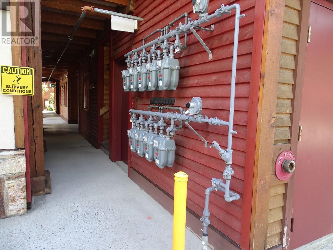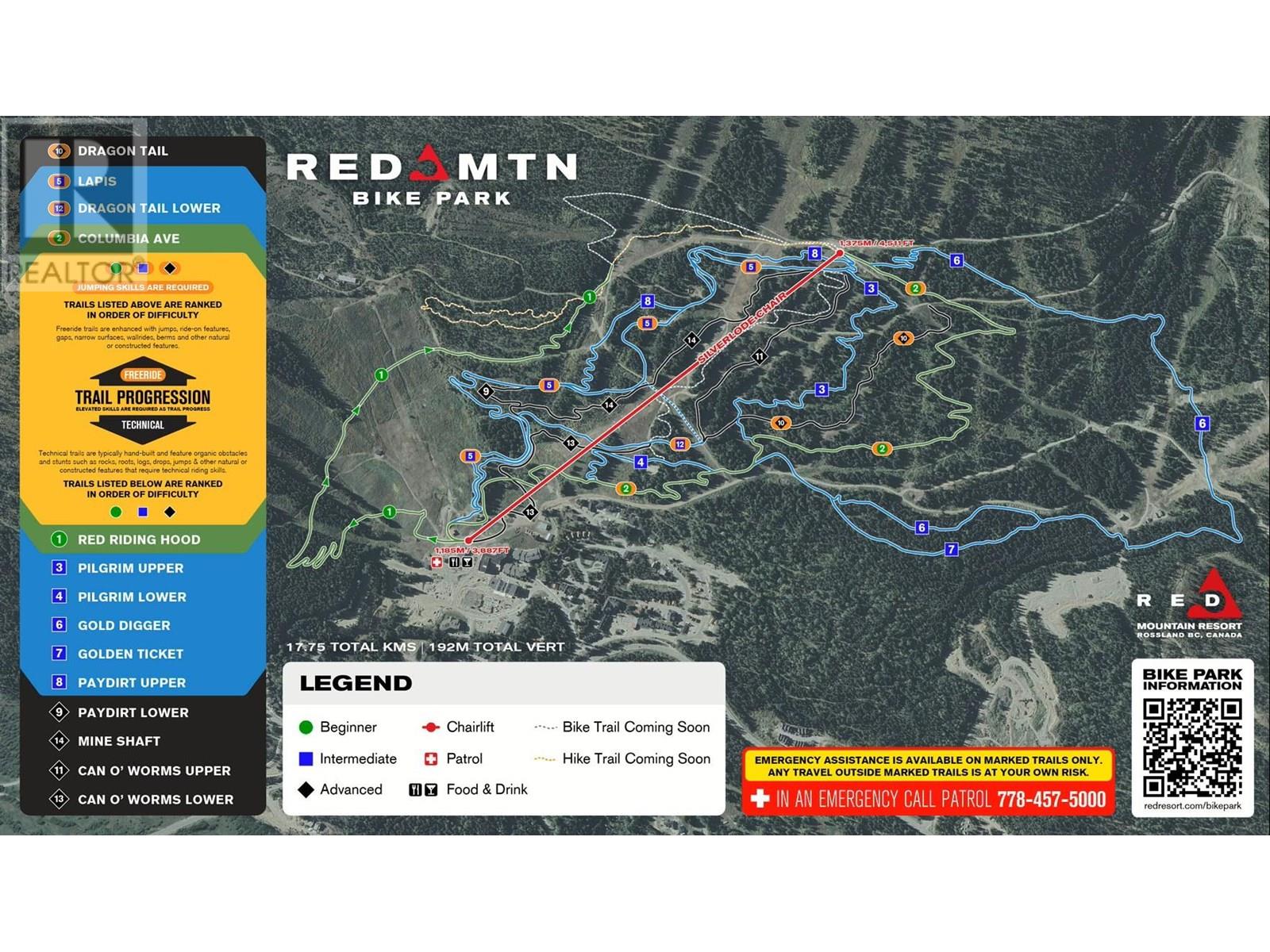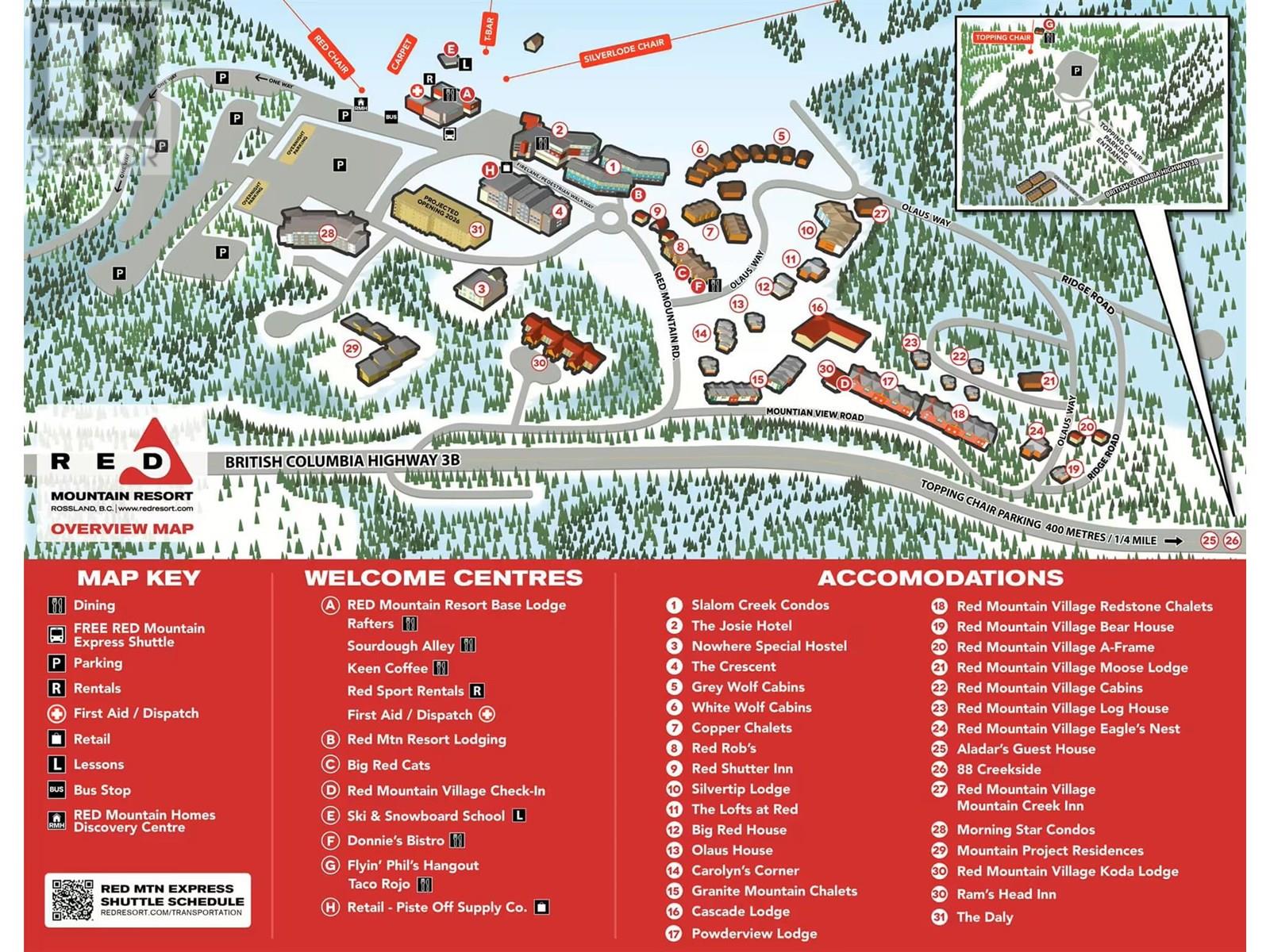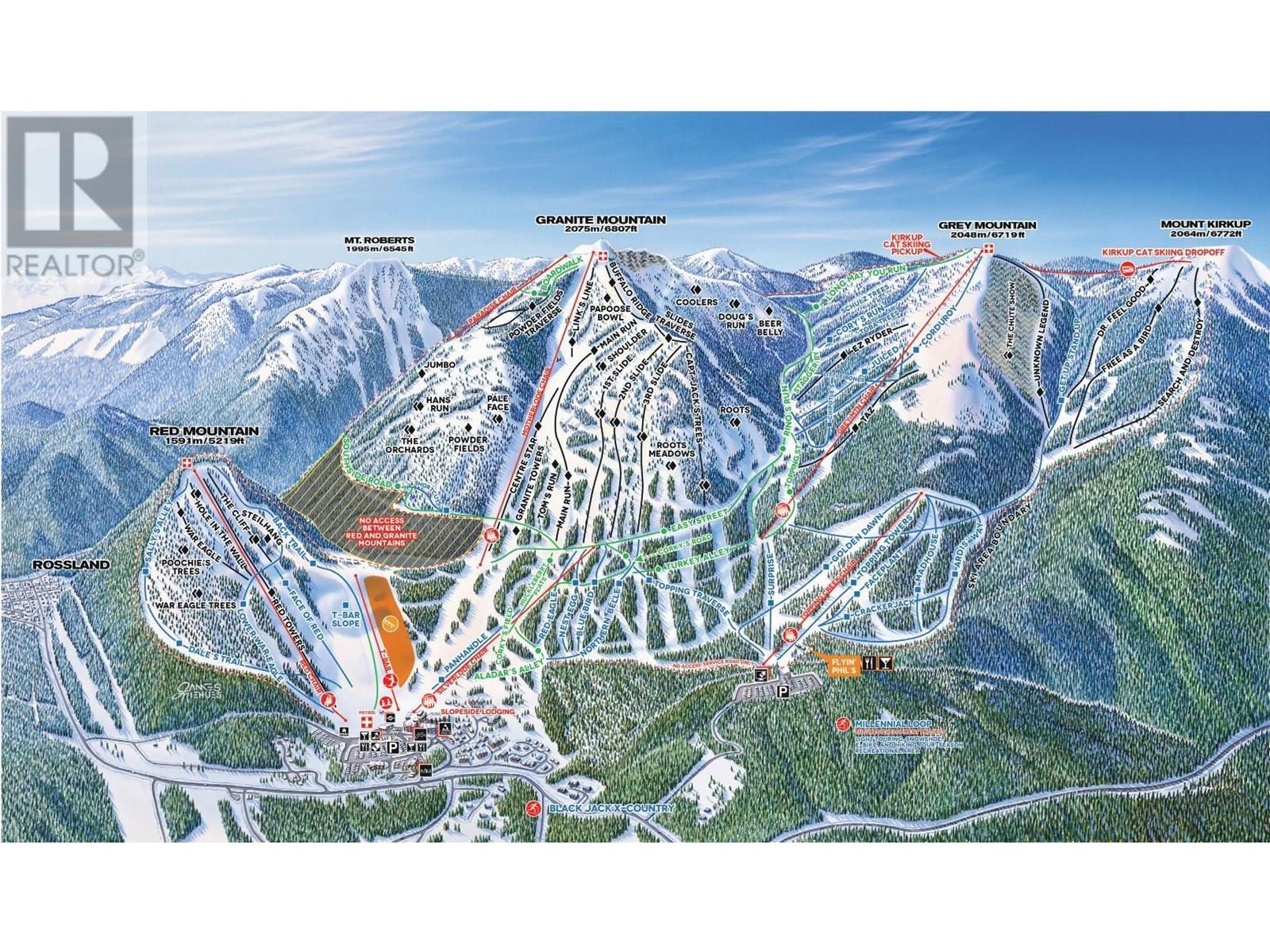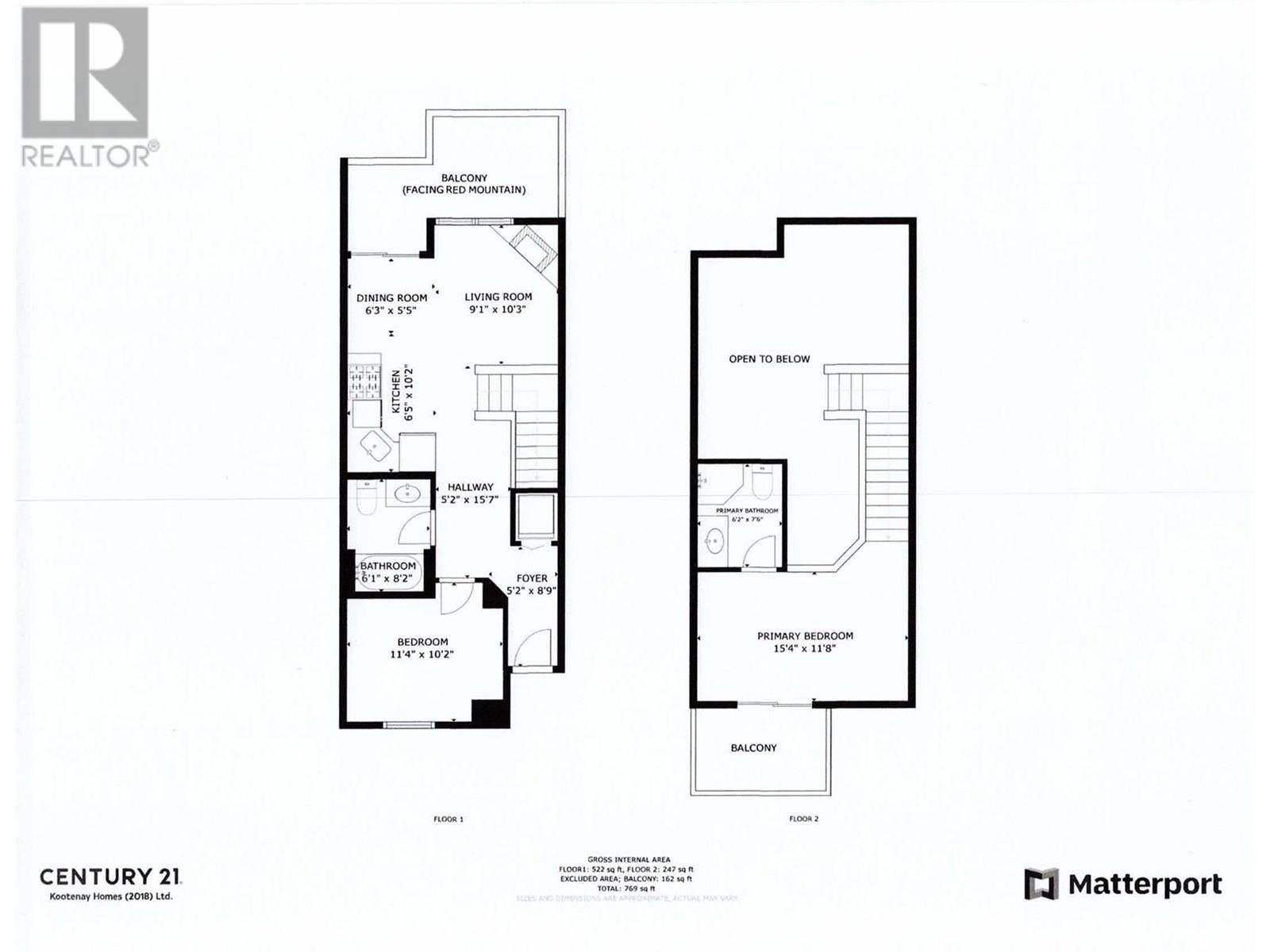1080 Olaus Way Unit# 3a Rossland, British Columbia V0G 1Y0
$459,900Maintenance, Cable TV, Ground Maintenance, Property Management, Other, See Remarks, Sewer, Waste Removal
$700.15 Monthly
Maintenance, Cable TV, Ground Maintenance, Property Management, Other, See Remarks, Sewer, Waste Removal
$700.15 MonthlyWake Up to Red Mountain Views – 2 Bed / 2 Bath Lofted Condo at Red Resort!!! Welcome to your mountain escape! This 753 sq. ft. lofted 2 bed / 2 bath condo offers stunning unobstructed views of Red Mountain, with ski-in / bike-in / bike-out access and year-round adventure just steps from your door. Designed for comfort and style, the home features warm wood accents, large windows, a cozy gas fireplace, and a south-facing deck perfect for apres relaxation. The lofted primary suite boasts a private, covered north-facing deck, while both bathrooms offer modern fixtures and a clean, calming aesthetic.. Strata fee includes premium Internet & Cable TV valued at over $150/month. Enjoy Rossland’s vibrant mountain lifestyle with world-class skiing and the new Bike Park at Red, Black Jack Nordic trails, and hiking right outside. Whether you're looking for a full-time residence, weekend getaway, or investment property, this ski-themed condo is your gateway to inspired living. Welcome home to Rossland. (id:60329)
Property Details
| MLS® Number | 10353474 |
| Property Type | Single Family |
| Neigbourhood | Rossland |
| Community Name | Eagle's Nest |
| Community Features | Rentals Allowed |
| Features | Two Balconies |
| Parking Space Total | 1 |
| Storage Type | Storage, Locker |
Building
| Bathroom Total | 2 |
| Bedrooms Total | 2 |
| Amenities | Cable Tv |
| Appliances | Refrigerator, Dishwasher, Dryer, Range - Gas, Microwave, Washer/dryer Stack-up |
| Architectural Style | Split Level Entry |
| Constructed Date | 2006 |
| Construction Style Split Level | Other |
| Exterior Finish | Stucco, Wood |
| Fireplace Fuel | Gas |
| Fireplace Present | Yes |
| Fireplace Total | 1 |
| Fireplace Type | Unknown |
| Flooring Type | Carpeted, Porcelain Tile, Vinyl |
| Heating Fuel | Electric, Other |
| Roof Material | Asphalt Shingle |
| Roof Style | Unknown |
| Stories Total | 2 |
| Size Interior | 753 Ft2 |
| Type | Apartment |
| Utility Water | Municipal Water |
Parking
| Carport |
Land
| Acreage | No |
| Sewer | Municipal Sewage System |
| Size Total Text | Under 1 Acre |
| Zoning Type | Unknown |
Rooms
| Level | Type | Length | Width | Dimensions |
|---|---|---|---|---|
| Second Level | 3pc Bathroom | 7'3'' x 5'9'' | ||
| Second Level | Primary Bedroom | 15'0'' x 9'0'' | ||
| Main Level | Bedroom | 9'0'' x 9'0'' | ||
| Main Level | 4pc Bathroom | 8'0'' x 6'0'' | ||
| Main Level | Kitchen | 6'0'' x 8'0'' | ||
| Main Level | Dining Room | 6'0'' x 7'0'' | ||
| Main Level | Living Room | 9'0'' x 10'0'' |
https://www.realtor.ca/real-estate/28530792/1080-olaus-way-unit-3a-rossland-rossland
Contact Us
Contact us for more information
