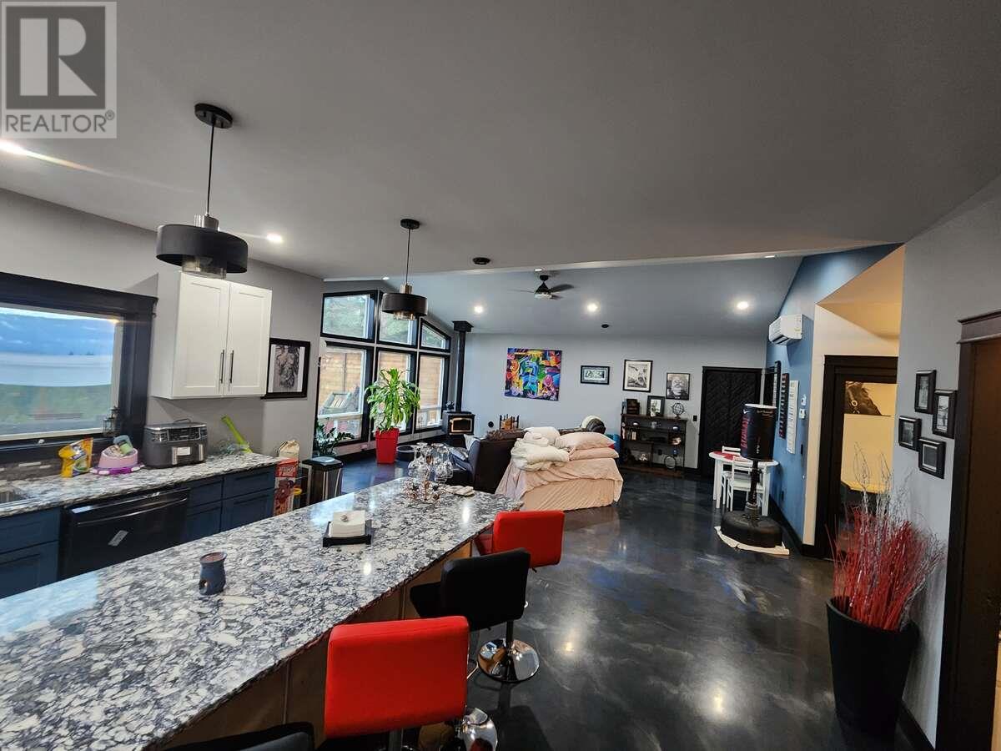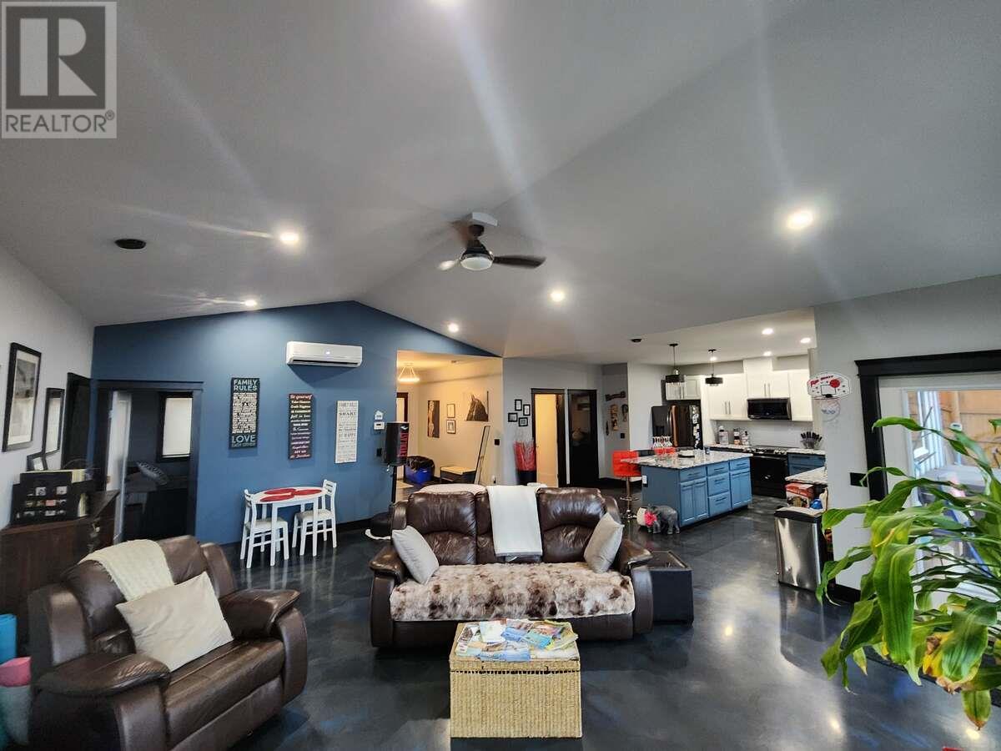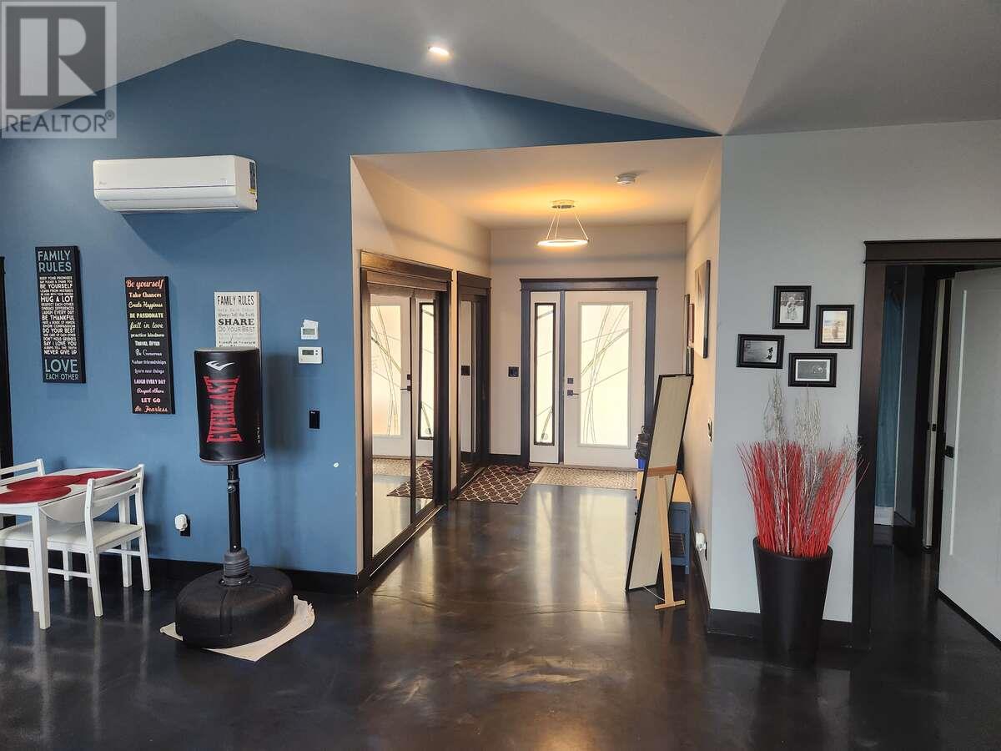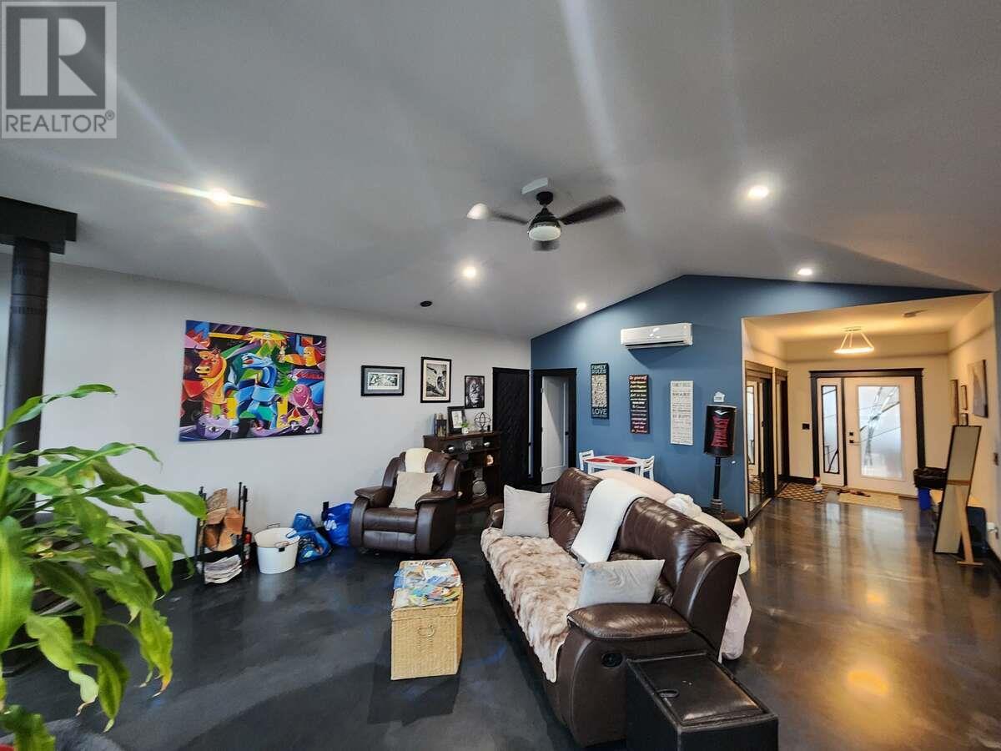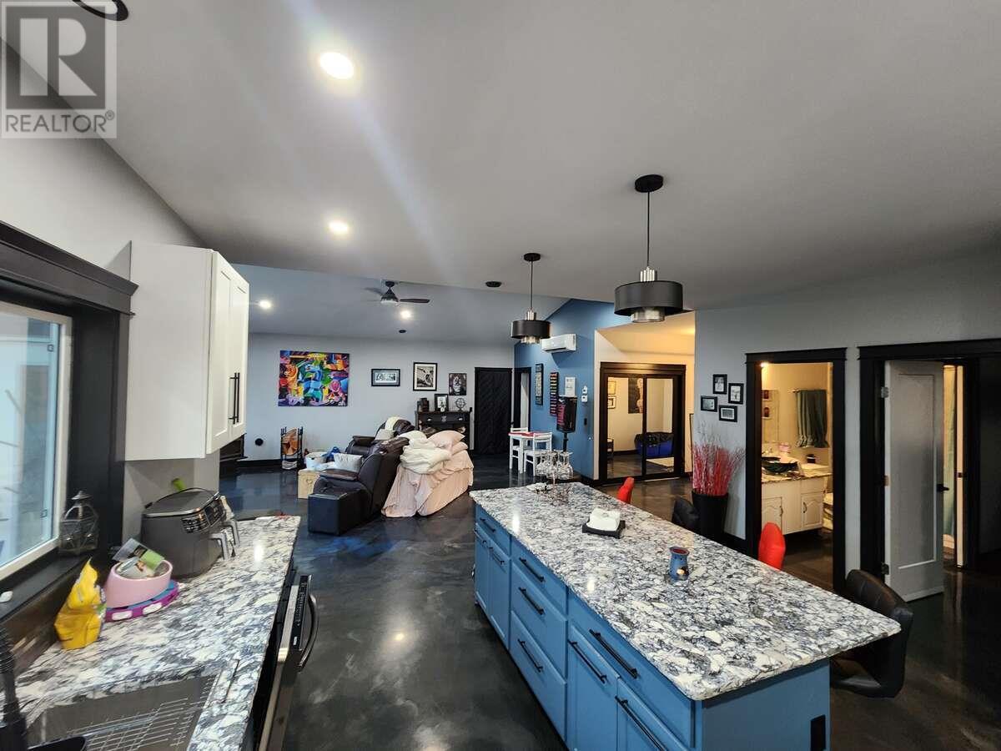3 Bedroom
2 Bathroom
1,560 ft2
Ranch
Fireplace
Wall Unit
Radiant Heat, Stove, See Remarks
Landscaped, Level, Rolling, Sloping, Wooded Area
$779,900
For more information, please click Brochure button. Escape to this secluded Westshore retreat near Vernon and discover peace and serenity in the midst of nature's beauty. With stunning lake views, fresh clean air, and a tranquil setting, this Westshore paradise offers the ideal getaway for relaxation and rejuvenation. Immerse yourself in the beauty of the natural surroundings and unwind in this serene sanctuary. This modern home, built just five years ago, boasts stylish metallic epoxy flooring and elegant black stainless steel appliances. Indulge in the luxury of 97% quartz countertops, a spacious kitchen area, and a bedroom complete with a full attached bathroom. Stay cozy with in-floor heating and individual ductless split control for air conditioning in your room. Take in the breathtaking views of the lake and mountains through large windows and relax in the spacious yard. Step outside and enjoy the front and backyards, which feature a relaxing hot tub a firepit and patio seating. Bonus: 5 years of warranty available. One of a kind! (id:60329)
Property Details
|
MLS® Number
|
10353926 |
|
Property Type
|
Single Family |
|
Neigbourhood
|
Okanagan North |
|
Amenities Near By
|
Golf Nearby, Park, Recreation |
|
Community Features
|
Adult Oriented, Family Oriented, Rural Setting |
|
Features
|
Level Lot, Private Setting, Treed, Corner Site, Sloping, Central Island |
|
Parking Space Total
|
6 |
|
View Type
|
Lake View, Mountain View, Valley View, View Of Water, View (panoramic) |
Building
|
Bathroom Total
|
2 |
|
Bedrooms Total
|
3 |
|
Appliances
|
Range, Refrigerator, Dryer, Cooktop - Electric, Oven - Electric, Range - Electric, Water Heater - Electric, Humidifier, Microwave, Oven, Hood Fan, Washer & Dryer |
|
Architectural Style
|
Ranch |
|
Constructed Date
|
2020 |
|
Construction Style Attachment
|
Detached |
|
Cooling Type
|
Wall Unit |
|
Exterior Finish
|
Aluminum, Concrete, Metal, Stone |
|
Fire Protection
|
Controlled Entry, Smoke Detector Only |
|
Fireplace Fuel
|
Wood |
|
Fireplace Present
|
Yes |
|
Fireplace Type
|
Conventional |
|
Flooring Type
|
Concrete |
|
Heating Fuel
|
Electric, Other, Wood |
|
Heating Type
|
Radiant Heat, Stove, See Remarks |
|
Roof Material
|
Metal |
|
Roof Style
|
Unknown |
|
Stories Total
|
1 |
|
Size Interior
|
1,560 Ft2 |
|
Type
|
House |
|
Utility Water
|
Municipal Water |
Parking
|
See Remarks
|
|
|
Detached Garage
|
2 |
|
R V
|
2 |
Land
|
Acreage
|
No |
|
Fence Type
|
Chain Link, Other, Page Wire, Cross Fenced |
|
Land Amenities
|
Golf Nearby, Park, Recreation |
|
Landscape Features
|
Landscaped, Level, Rolling, Sloping, Wooded Area |
|
Sewer
|
Septic Tank |
|
Size Irregular
|
0.57 |
|
Size Total
|
0.57 Ac|under 1 Acre |
|
Size Total Text
|
0.57 Ac|under 1 Acre |
|
Zoning Type
|
Residential |
Rooms
| Level |
Type |
Length |
Width |
Dimensions |
|
Main Level |
Bedroom |
|
|
10'3'' x 10'0'' |
|
Main Level |
4pc Ensuite Bath |
|
|
5'0'' x 10'0'' |
|
Main Level |
Kitchen |
|
|
16'0'' x 14'4'' |
|
Main Level |
Bedroom |
|
|
8'0'' x 12'0'' |
|
Main Level |
Living Room |
|
|
19'0'' x 22'9'' |
|
Main Level |
4pc Ensuite Bath |
|
|
8'0'' x 10'0'' |
|
Main Level |
Primary Bedroom |
|
|
16'9'' x 13'9'' |
Utilities
|
Cable
|
At Lot Line |
|
Electricity
|
Available |
|
Natural Gas
|
Available |
|
Telephone
|
At Lot Line |
|
Sewer
|
Available |
|
Water
|
At Lot Line |
https://www.realtor.ca/real-estate/28525798/10795-westshore-road-vernon-okanagan-north









