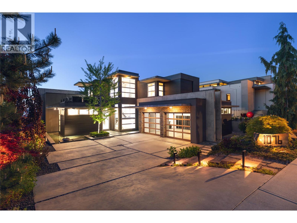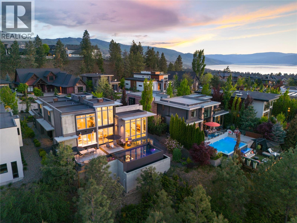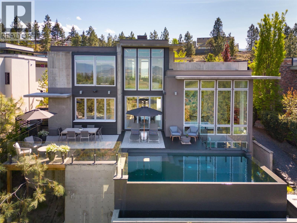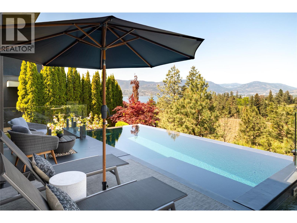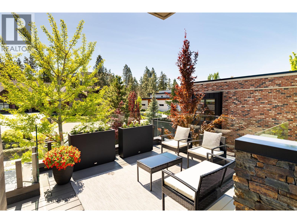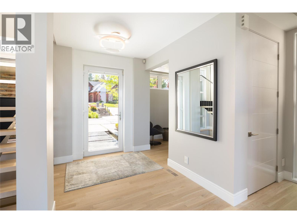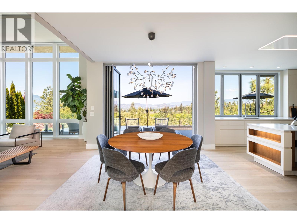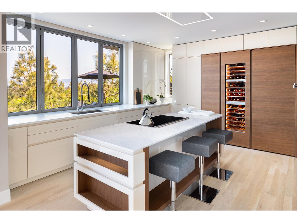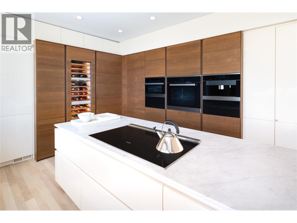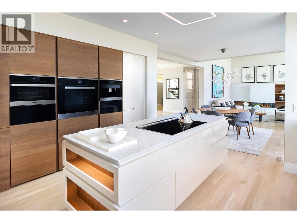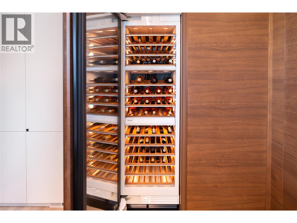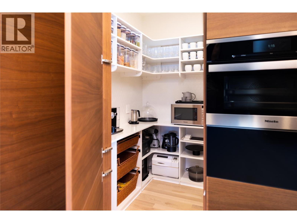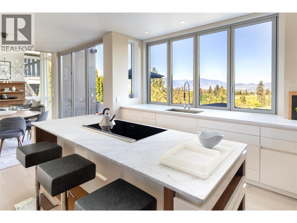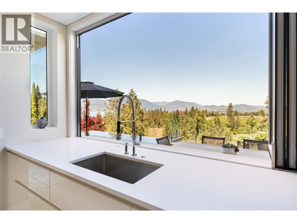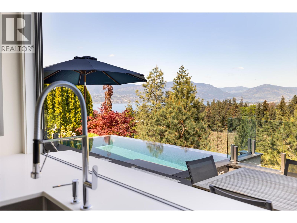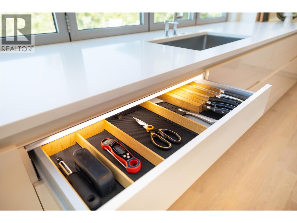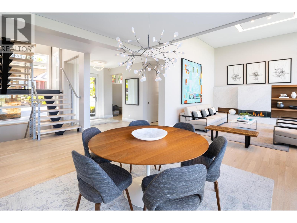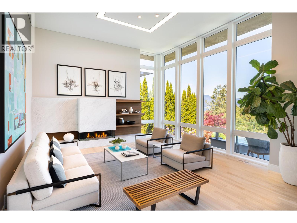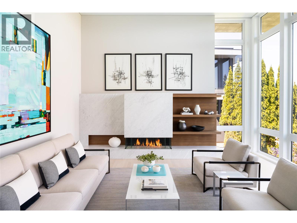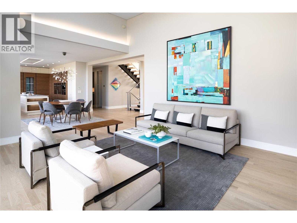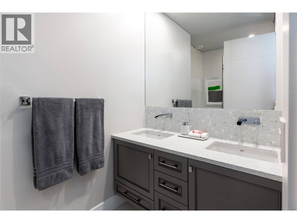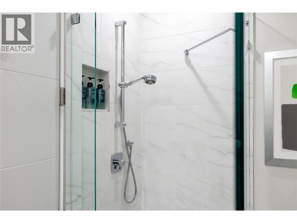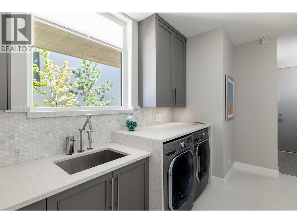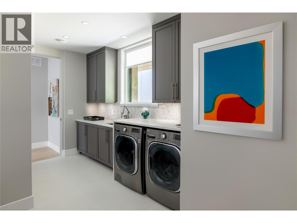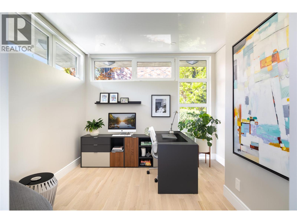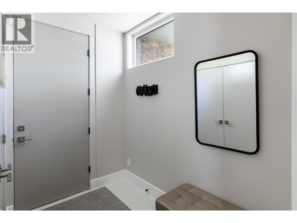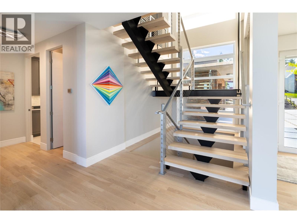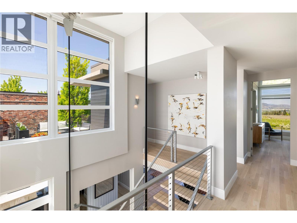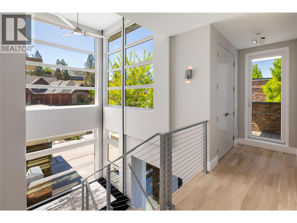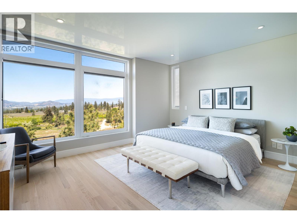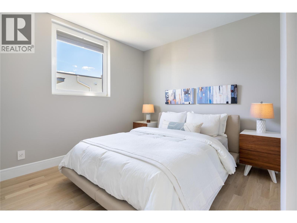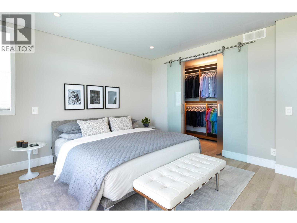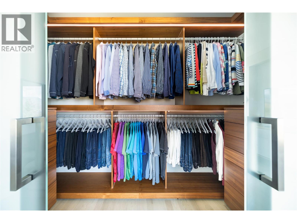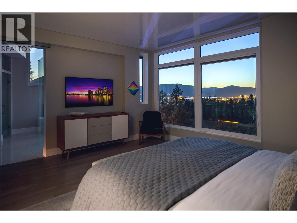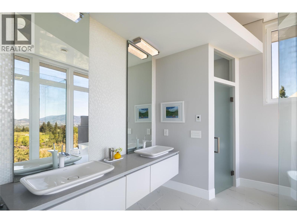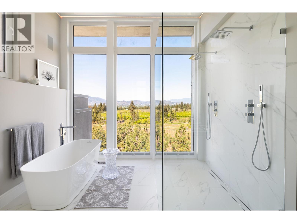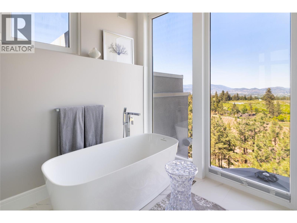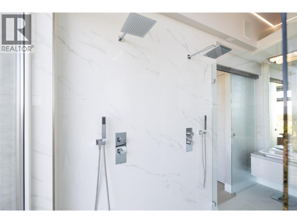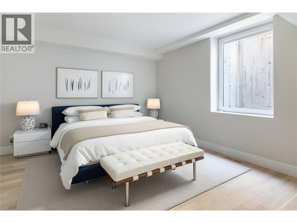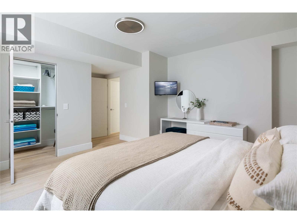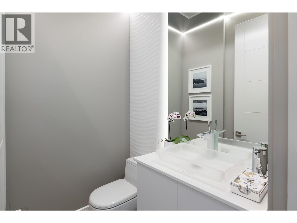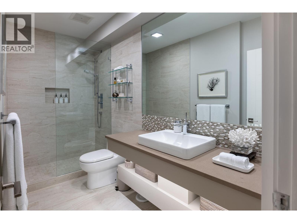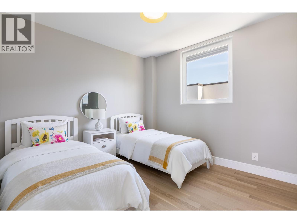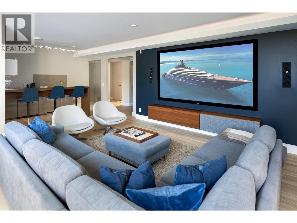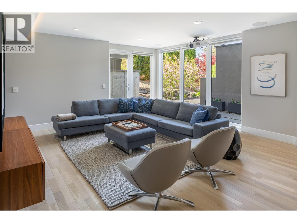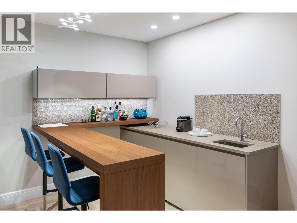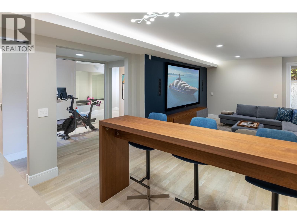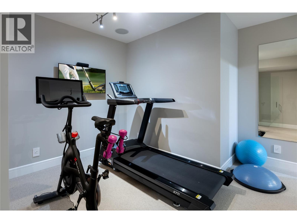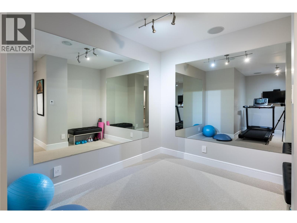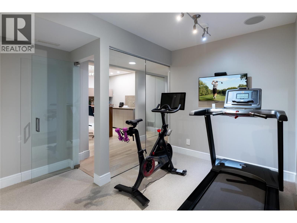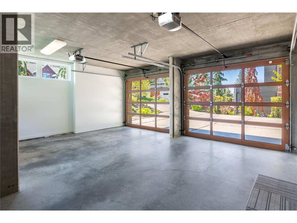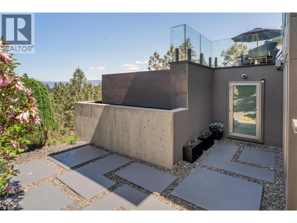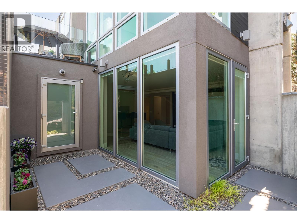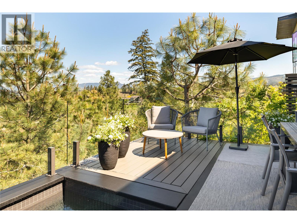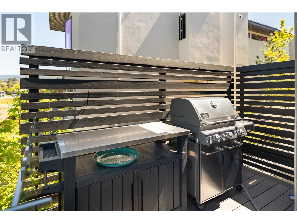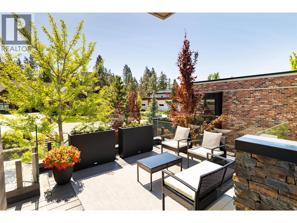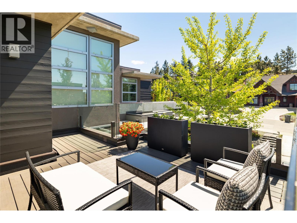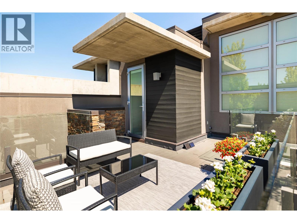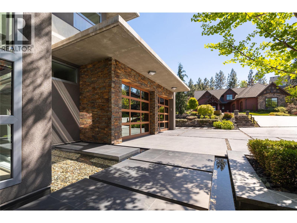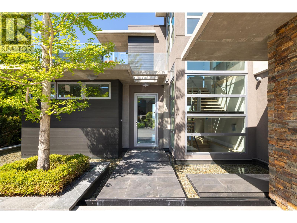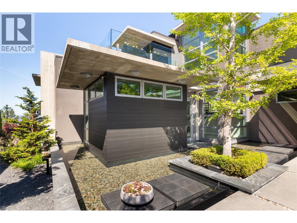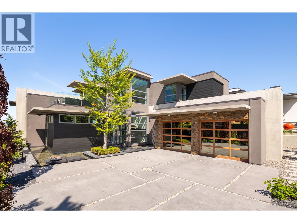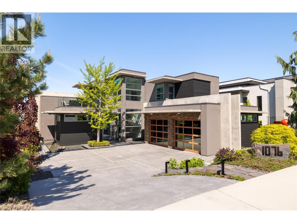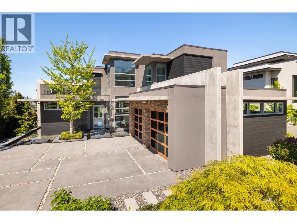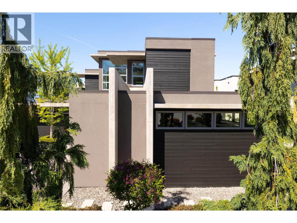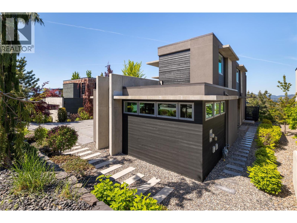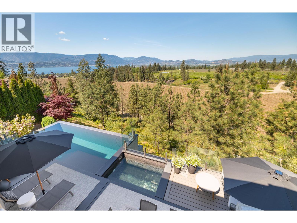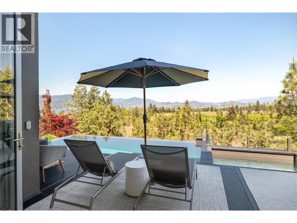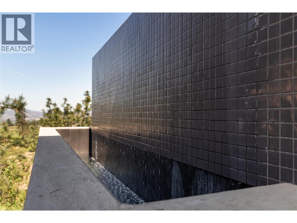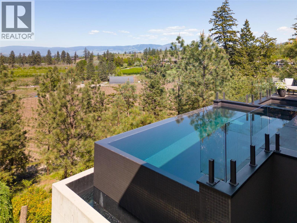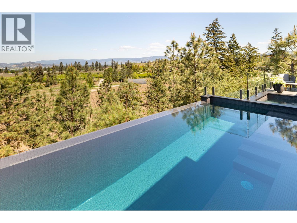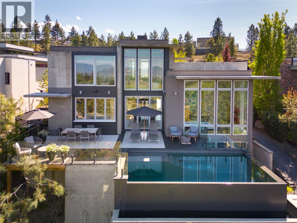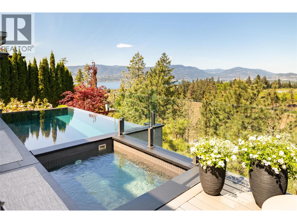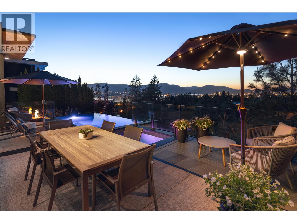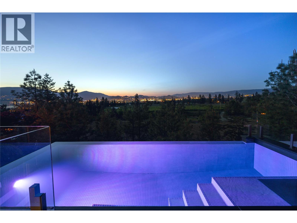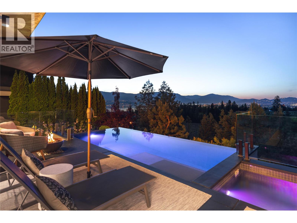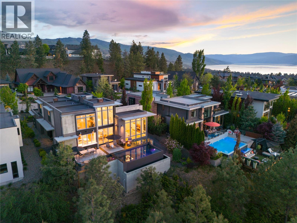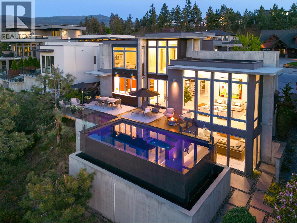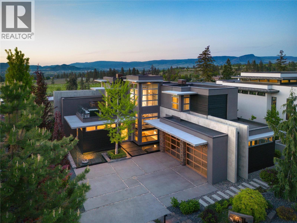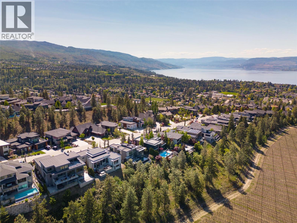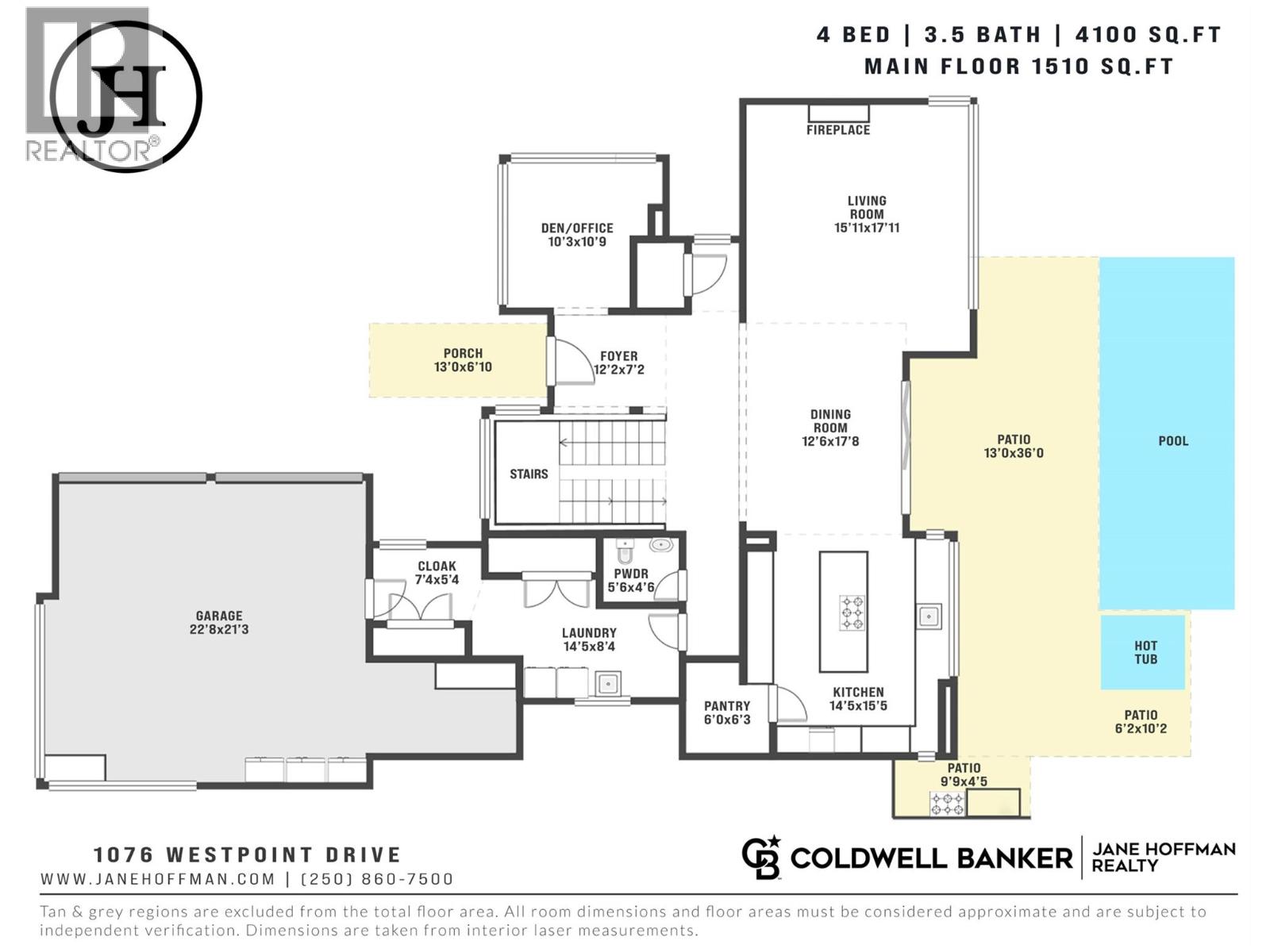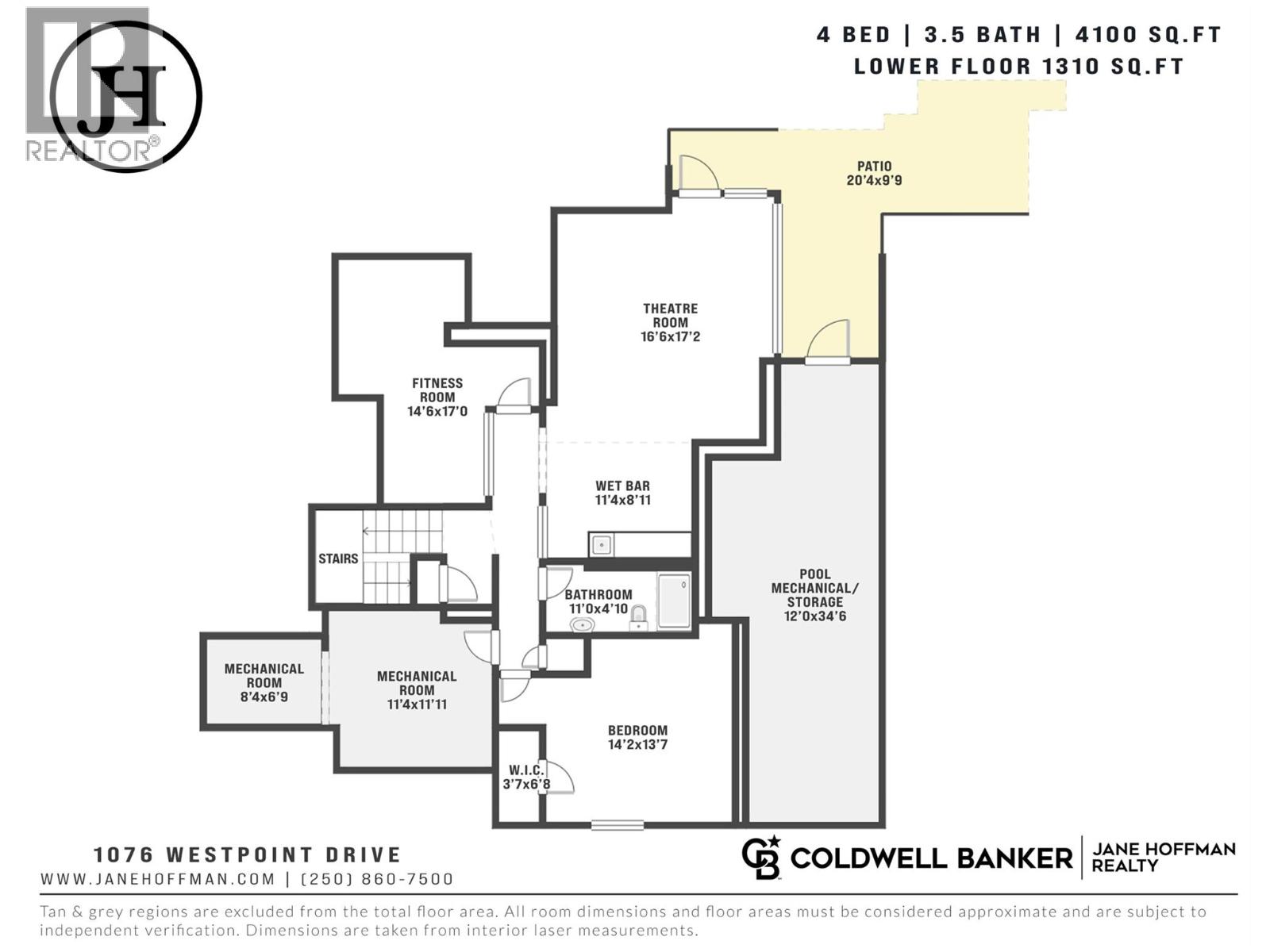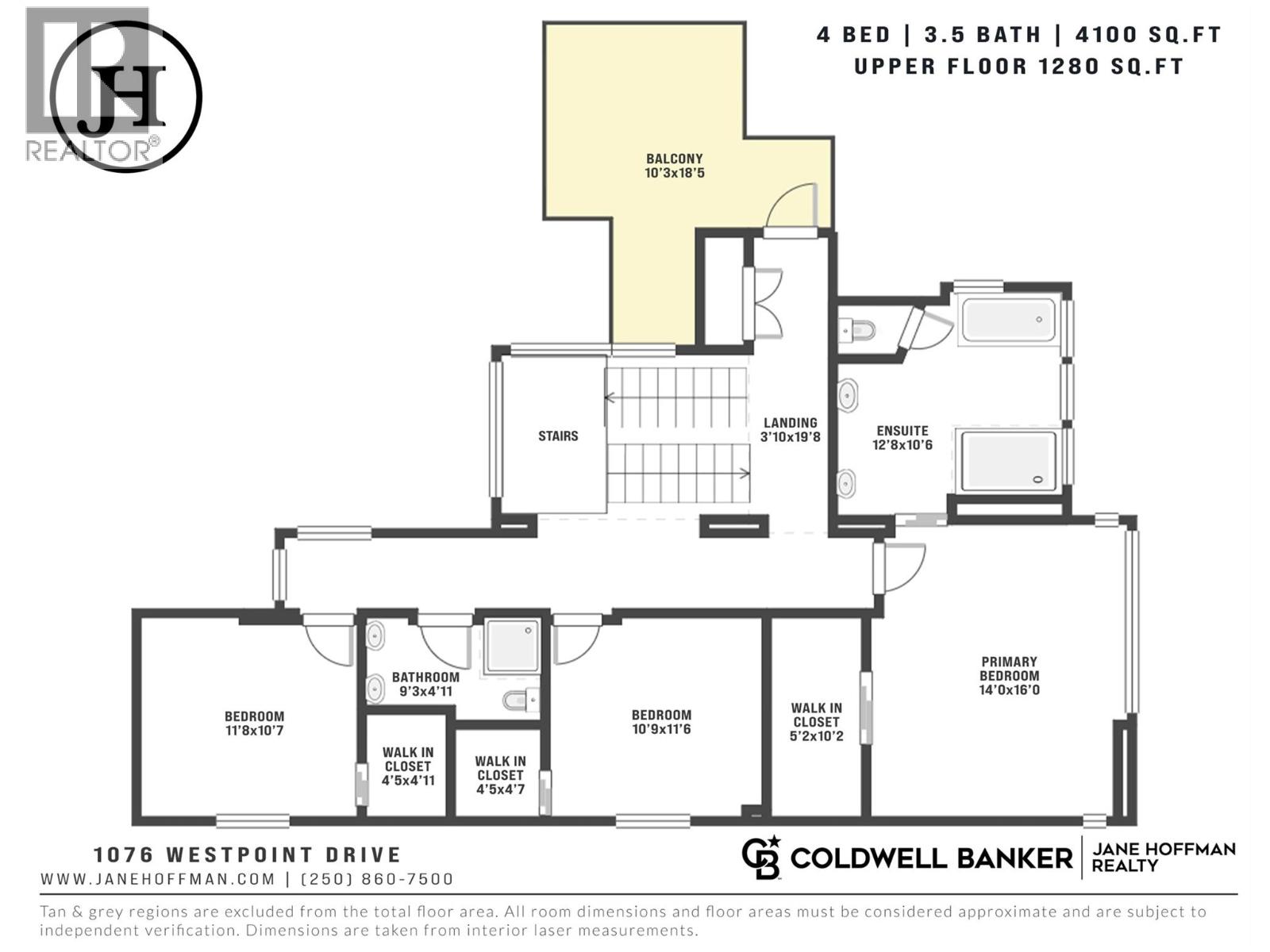4 Bedroom
4 Bathroom
4,100 ft2
Contemporary
Fireplace
Outdoor Pool, Pool
Central Air Conditioning
In Floor Heating, Forced Air, See Remarks
Landscaped
$2,750,000
Executive Concrete Contemporary Statement Home in Kelowna’s Lower Mission. This one-of-a-kind concrete and glass home is a statement, perfectly positioned to capture views of Okanagan lake, the city, and vineyards. Sleek sophistication is paired with warm modern design, from its dramatic staircase with floating stairs to the European white oak floors and high-gloss stretch ceilings with ambient inset lighting. Every detail was curated to impress. Designed for entertaining, the open-concept main floor seamlessly flows out through nano doors to multiple outdoor patios and seating areas, including an eating bar with nano pass-through window. A rooftop patio, hot tub, and a stunning infinity pool that has the illusion it’s floating. Inside, the designer kitchen features two-tone Liecht cabinetry, top-of-the-line Miele appliances, double built-in ovens, a cooktop, built-in espresso machine, fridge, freezer, and wine fridge, ideal for gatherings on any scale. Additional features include a Carrara marble fireplace, high-end commercial-grade doors and windows, xeriscaped landscaping and a 2-car garage with epoxy-coated floors. See the home in person to fully appreciate the architectural significance, quality craftsmanship and luxury lifestyle it offers. Located in Kelowna’s coveted Lower Mission, with easy access to Okanagan Lake, shops, restaurants, trails, and wineries. (id:60329)
Property Details
|
MLS® Number
|
10358344 |
|
Property Type
|
Single Family |
|
Neigbourhood
|
Lower Mission |
|
Amenities Near By
|
Park, Schools |
|
Community Features
|
Family Oriented |
|
Features
|
Central Island |
|
Parking Space Total
|
4 |
|
Pool Type
|
Outdoor Pool, Pool |
|
View Type
|
City View, Lake View, Mountain View, Valley View, View (panoramic) |
Building
|
Bathroom Total
|
4 |
|
Bedrooms Total
|
4 |
|
Appliances
|
Refrigerator, Dishwasher, Dryer, Range - Electric, Microwave, Washer, Oven - Built-in |
|
Architectural Style
|
Contemporary |
|
Basement Type
|
Full |
|
Constructed Date
|
2011 |
|
Construction Style Attachment
|
Detached |
|
Cooling Type
|
Central Air Conditioning |
|
Fire Protection
|
Security System, Smoke Detector Only |
|
Fireplace Fuel
|
Gas |
|
Fireplace Present
|
Yes |
|
Fireplace Type
|
Unknown |
|
Flooring Type
|
Carpeted, Hardwood, Tile |
|
Half Bath Total
|
1 |
|
Heating Type
|
In Floor Heating, Forced Air, See Remarks |
|
Roof Material
|
Other |
|
Roof Style
|
Unknown |
|
Stories Total
|
2 |
|
Size Interior
|
4,100 Ft2 |
|
Type
|
House |
|
Utility Water
|
Municipal Water |
Parking
Land
|
Access Type
|
Easy Access |
|
Acreage
|
No |
|
Land Amenities
|
Park, Schools |
|
Landscape Features
|
Landscaped |
|
Sewer
|
Municipal Sewage System |
|
Size Frontage
|
75 Ft |
|
Size Irregular
|
0.34 |
|
Size Total
|
0.34 Ac|under 1 Acre |
|
Size Total Text
|
0.34 Ac|under 1 Acre |
|
Zoning Type
|
Unknown |
Rooms
| Level |
Type |
Length |
Width |
Dimensions |
|
Second Level |
Other |
|
|
10'3'' x 18'5'' |
|
Second Level |
5pc Ensuite Bath |
|
|
12'8'' x 10'6'' |
|
Second Level |
Primary Bedroom |
|
|
14'0'' x 16'0'' |
|
Second Level |
Other |
|
|
4'7'' x 4'7'' |
|
Second Level |
Other |
|
|
5'2'' x 10'2'' |
|
Second Level |
Bedroom |
|
|
10'9'' x 11'6'' |
|
Second Level |
4pc Bathroom |
|
|
9'3'' x 4'11'' |
|
Second Level |
Other |
|
|
4'5'' x 4'11'' |
|
Second Level |
Bedroom |
|
|
11'8'' x 10'7'' |
|
Basement |
Utility Room |
|
|
12'0'' x 34'6'' |
|
Basement |
Utility Room |
|
|
8'4'' x 6'9'' |
|
Basement |
Utility Room |
|
|
11'4'' x 11'11'' |
|
Basement |
Other |
|
|
3'7'' x 6'8'' |
|
Basement |
Bedroom |
|
|
14'2'' x 13'7'' |
|
Basement |
Full Bathroom |
|
|
11'0'' x 4'10'' |
|
Basement |
Other |
|
|
11'4'' x 8'11'' |
|
Basement |
Gym |
|
|
14'6'' x 17'0'' |
|
Basement |
Media |
|
|
16'6'' x 17'2'' |
|
Main Level |
Other |
|
|
22'8'' x 21'3'' |
|
Main Level |
2pc Bathroom |
|
|
5'6'' x 4'6'' |
|
Main Level |
Pantry |
|
|
6'0'' x 6'3'' |
|
Main Level |
Kitchen |
|
|
14'5'' x 15'5'' |
|
Main Level |
Dining Room |
|
|
12'6'' x 17'8'' |
|
Main Level |
Living Room |
|
|
15'11'' x 17'11'' |
|
Main Level |
Den |
|
|
10'3'' x 10'9'' |
|
Main Level |
Foyer |
|
|
12'2'' x 7'2'' |
https://www.realtor.ca/real-estate/28698339/1076-westpoint-drive-kelowna-lower-mission
