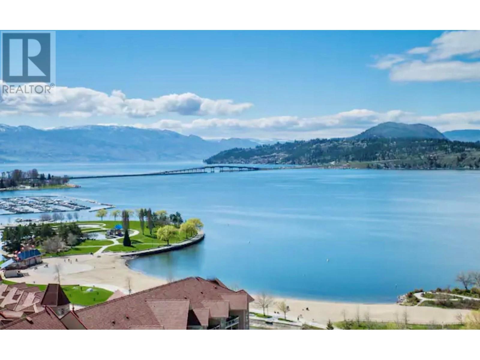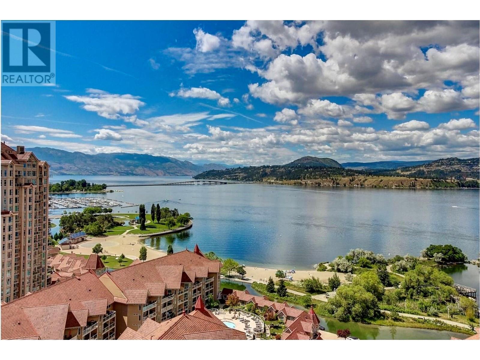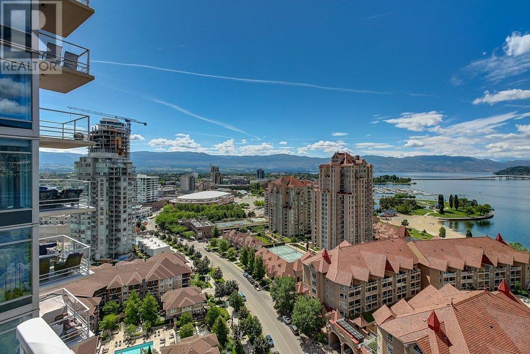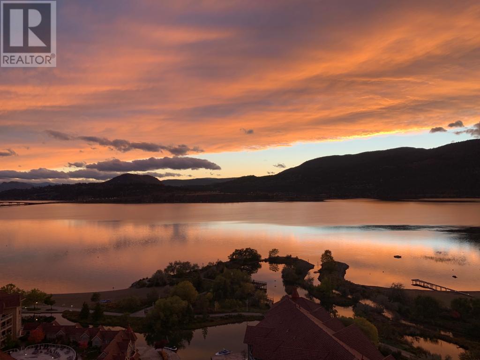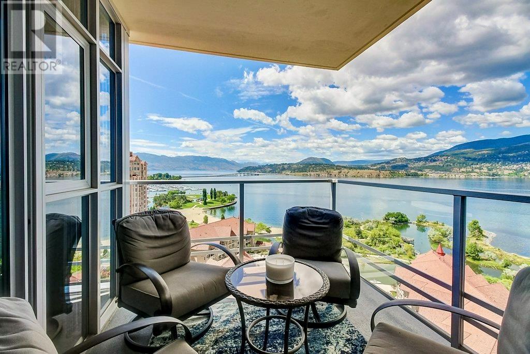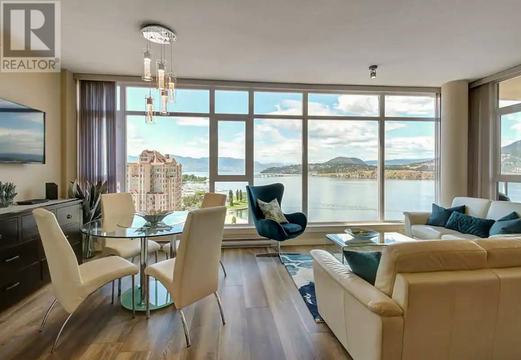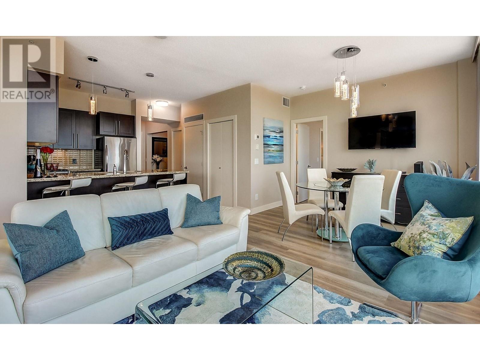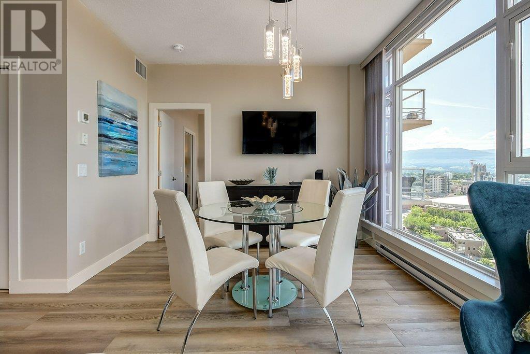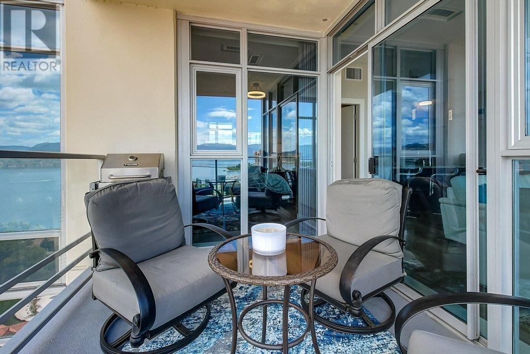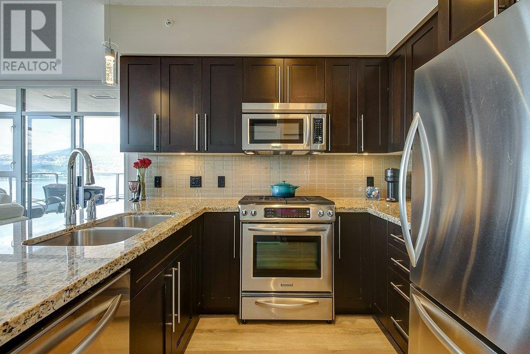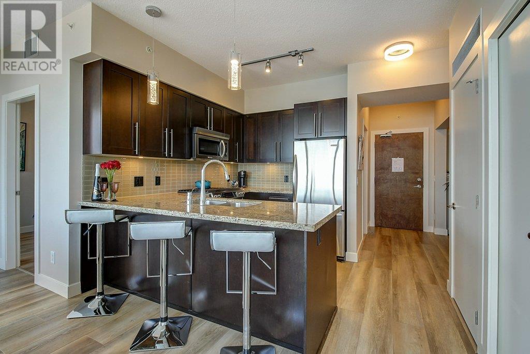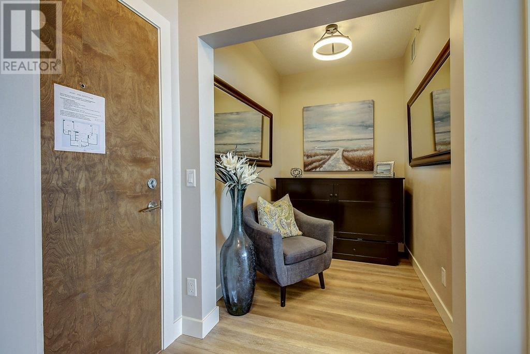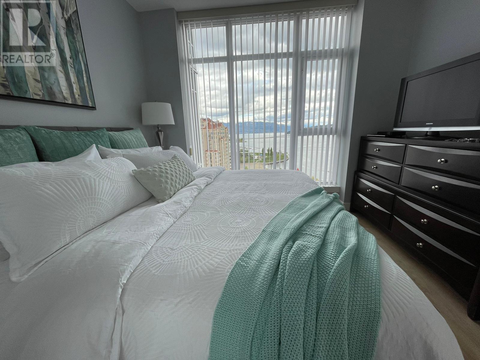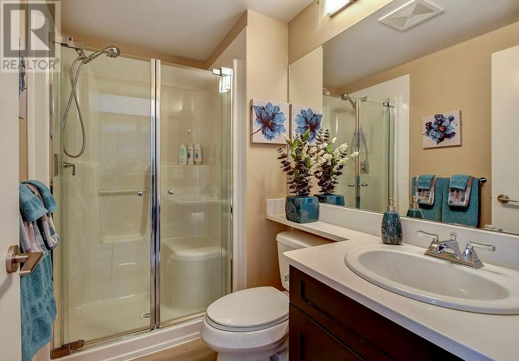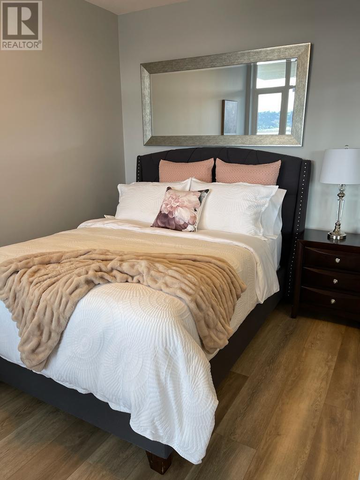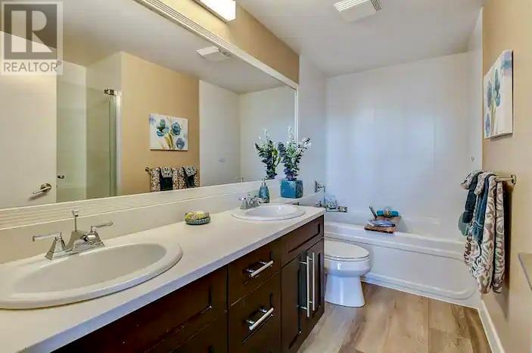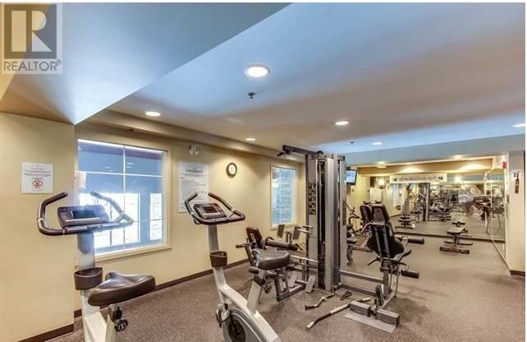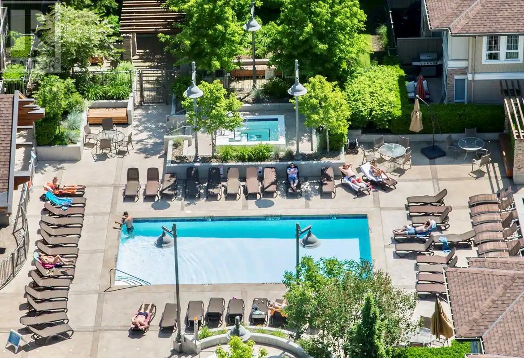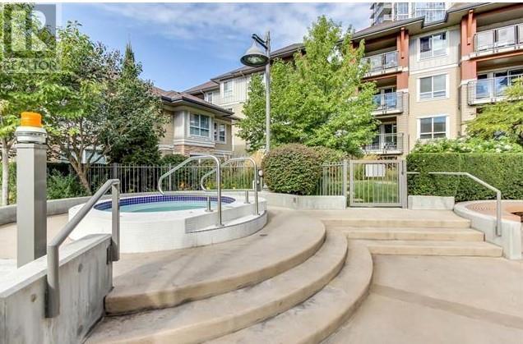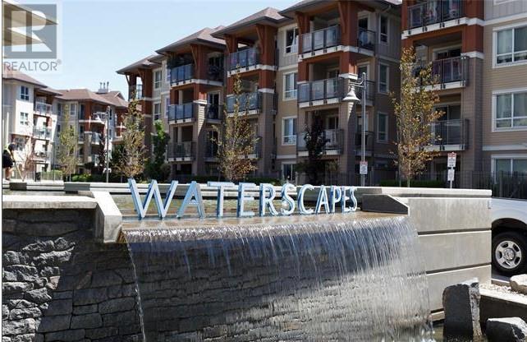1075 Sunset Drive Unit# 2207 Kelowna, British Columbia V1Y 9Y9
$910,000Maintenance,
$561.51 Monthly
Maintenance,
$561.51 MonthlyWelcome to upscale high-rise living in the heart of Kelowna’s vibrant Cultural District. This stunning residence offers a heightened experience of luxury and comfort, featuring breathtaking panoramic views of the city skyline, serene lake, and unforgettable sunsets. Step into a bright, open-concept living space flooded with natural light. The gourmet kitchen boasts top-of-the-line appliances, Gas Range. ample counter space, and a peninsula with seating—perfect for casual dining or morning coffee. The spacious primary suite features generous walk-in closet and a spa-like ensuite. Both bedrooms offer spectacular views, making every moment at home feel extraordinary. A versatile den provides the ideal home office setup, and a private outdoor patio deck with a propane BBQ invites you to unwind or entertain while enjoying the scenery. Residents of Skye Tower enjoy full access to premium amenities, including a swimming pool, two hot tubs, BBQ area, gym, billiards room, and the elegant Cascade Lounge. Tug Boat Beach is right across the street, offering effortless access to lakeside relaxation. Immerse yourself in Kelowna’s dynamic urban lifestyle with fine dining, shopping, art galleries, and entertainment just steps away. Championship golf courses and world-renowned wineries are also within easy reach. Don't miss the opportunity to call this luxurious Skye Tower residence your home. (id:60329)
Property Details
| MLS® Number | 10346943 |
| Property Type | Single Family |
| Neigbourhood | Kelowna North |
| Community Name | Waterscapes |
| Amenities Near By | Park, Recreation, Shopping |
| Features | Level Lot, One Balcony |
| Parking Space Total | 1 |
| Pool Type | Outdoor Pool |
| Storage Type | Storage, Locker |
| Structure | Clubhouse |
| View Type | City View, Lake View, Mountain View, View (panoramic) |
| Water Front Type | Other |
Building
| Bathroom Total | 2 |
| Bedrooms Total | 2 |
| Amenities | Cable Tv, Clubhouse, Whirlpool, Storage - Locker |
| Appliances | Refrigerator, Dishwasher, Dryer, Range - Gas, Microwave, Washer |
| Architectural Style | Other |
| Constructed Date | 2010 |
| Cooling Type | Central Air Conditioning |
| Exterior Finish | Stone, Stucco |
| Fire Protection | Sprinkler System-fire, Smoke Detector Only |
| Fireplace Fuel | Electric |
| Fireplace Present | Yes |
| Fireplace Type | Unknown |
| Flooring Type | Carpeted, Hardwood, Tile |
| Heating Fuel | Electric, Geo Thermal |
| Heating Type | Baseboard Heaters, See Remarks |
| Roof Material | Metal |
| Roof Style | Unknown |
| Stories Total | 1 |
| Size Interior | 970 Ft2 |
| Type | Apartment |
| Utility Water | Municipal Water |
Parking
| Underground |
Land
| Access Type | Easy Access |
| Acreage | No |
| Land Amenities | Park, Recreation, Shopping |
| Landscape Features | Landscaped, Level |
| Sewer | Municipal Sewage System |
| Size Total Text | Under 1 Acre |
| Zoning Type | Unknown |
Rooms
| Level | Type | Length | Width | Dimensions |
|---|---|---|---|---|
| Main Level | Den | 7'9'' x 5'10'' | ||
| Main Level | Dining Room | 11'5'' x 8'0'' | ||
| Main Level | 3pc Bathroom | 8'0'' x 5'0'' | ||
| Main Level | Bedroom | 12'0'' x 9'0'' | ||
| Main Level | 5pc Ensuite Bath | 10'10'' x 4'10'' | ||
| Main Level | Primary Bedroom | 11'9'' x 11'0'' | ||
| Main Level | Living Room | 14'0'' x 13'6'' | ||
| Main Level | Kitchen | 10'10'' x 9'6'' |
https://www.realtor.ca/real-estate/28280905/1075-sunset-drive-unit-2207-kelowna-kelowna-north
Contact Us
Contact us for more information
