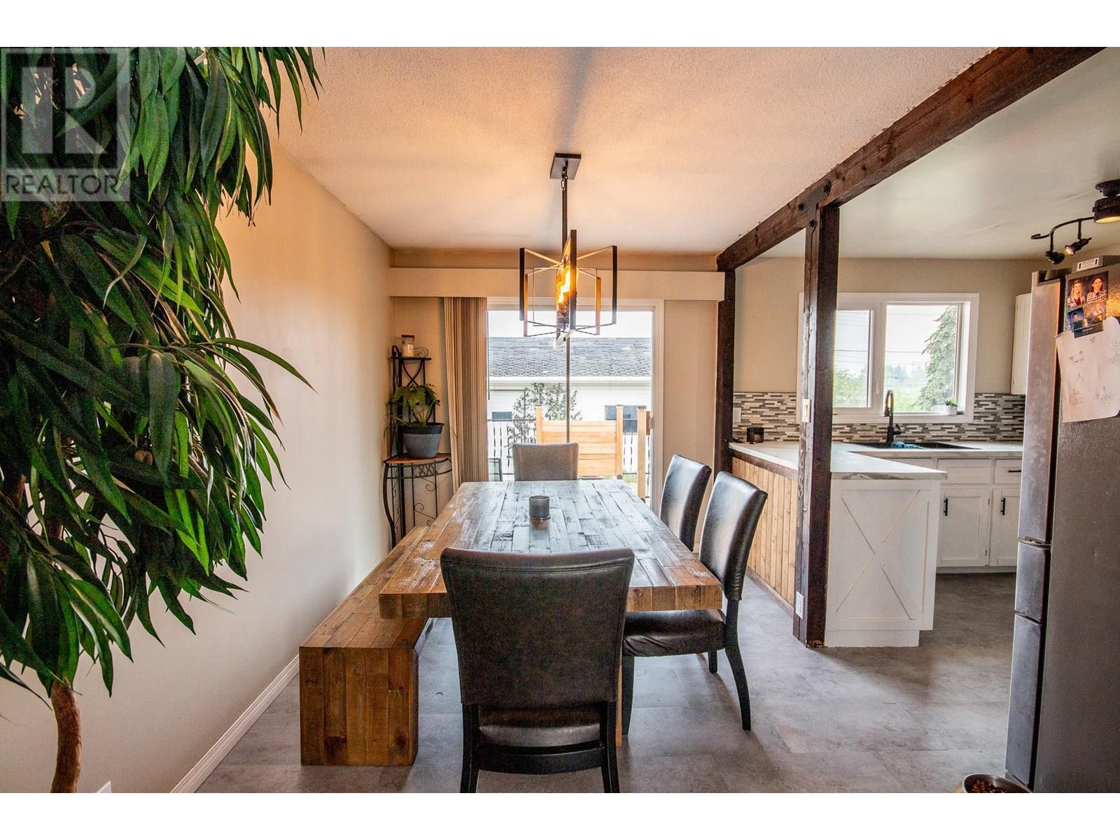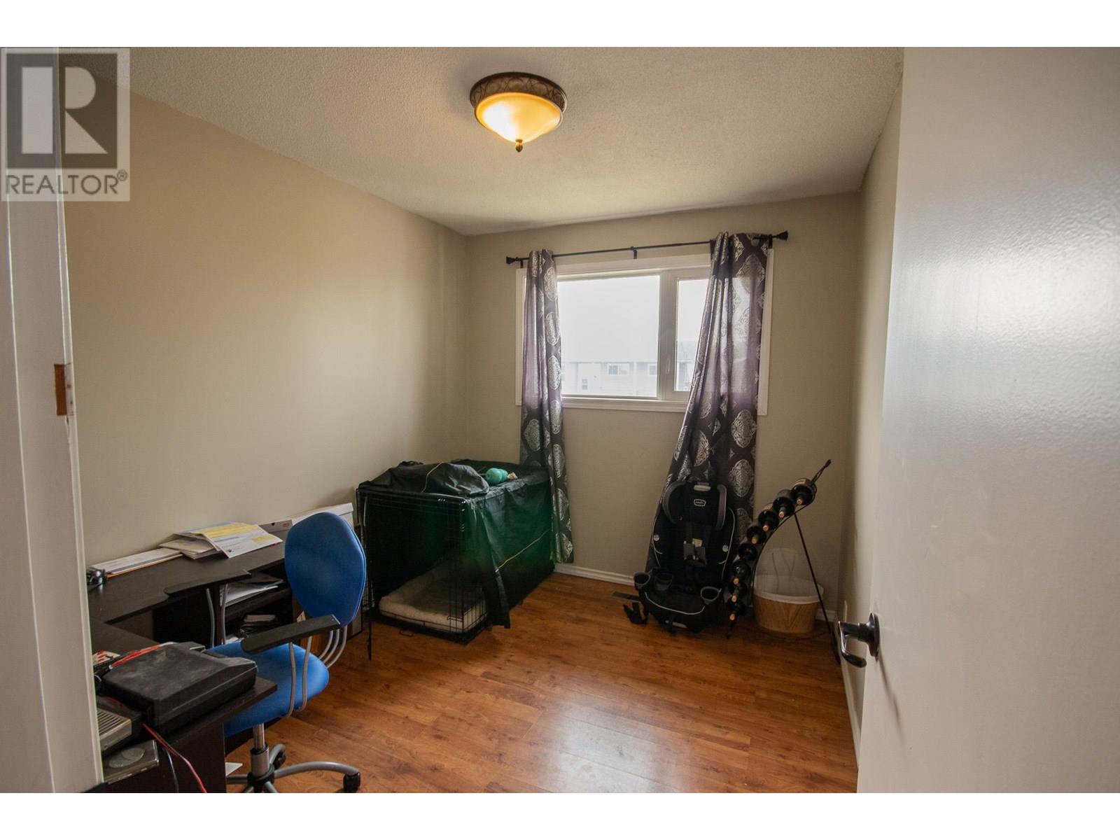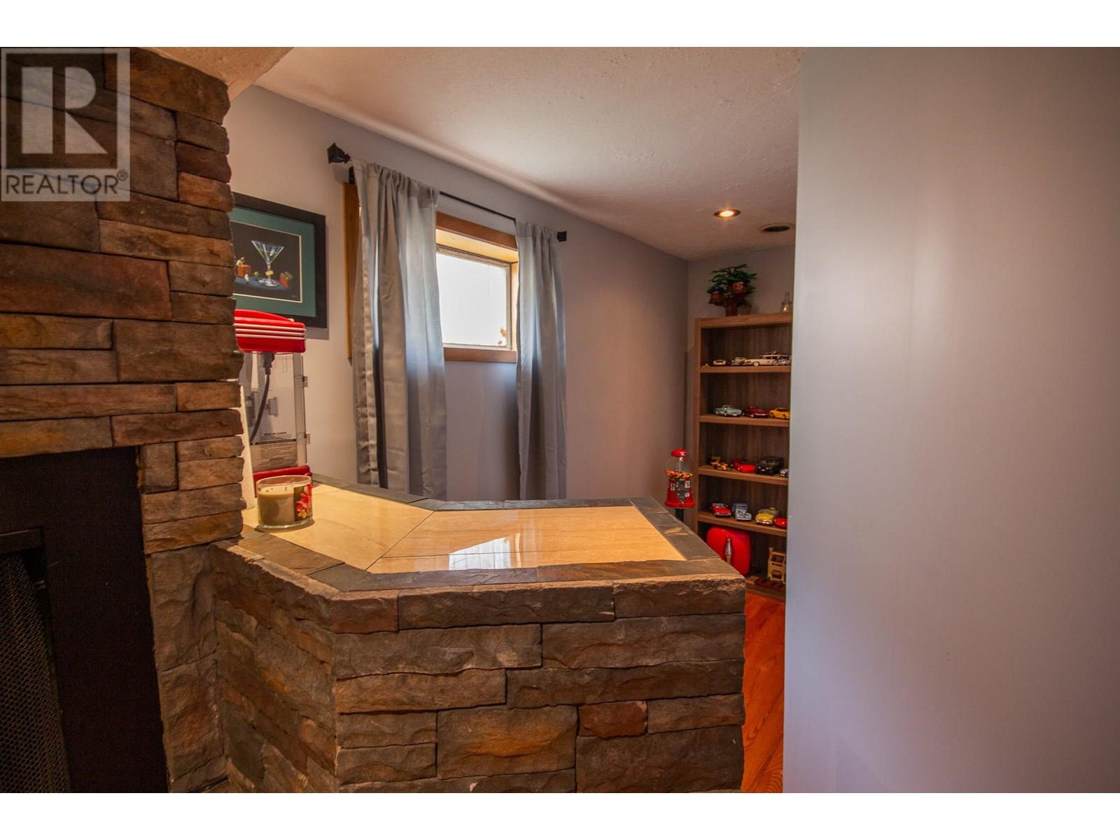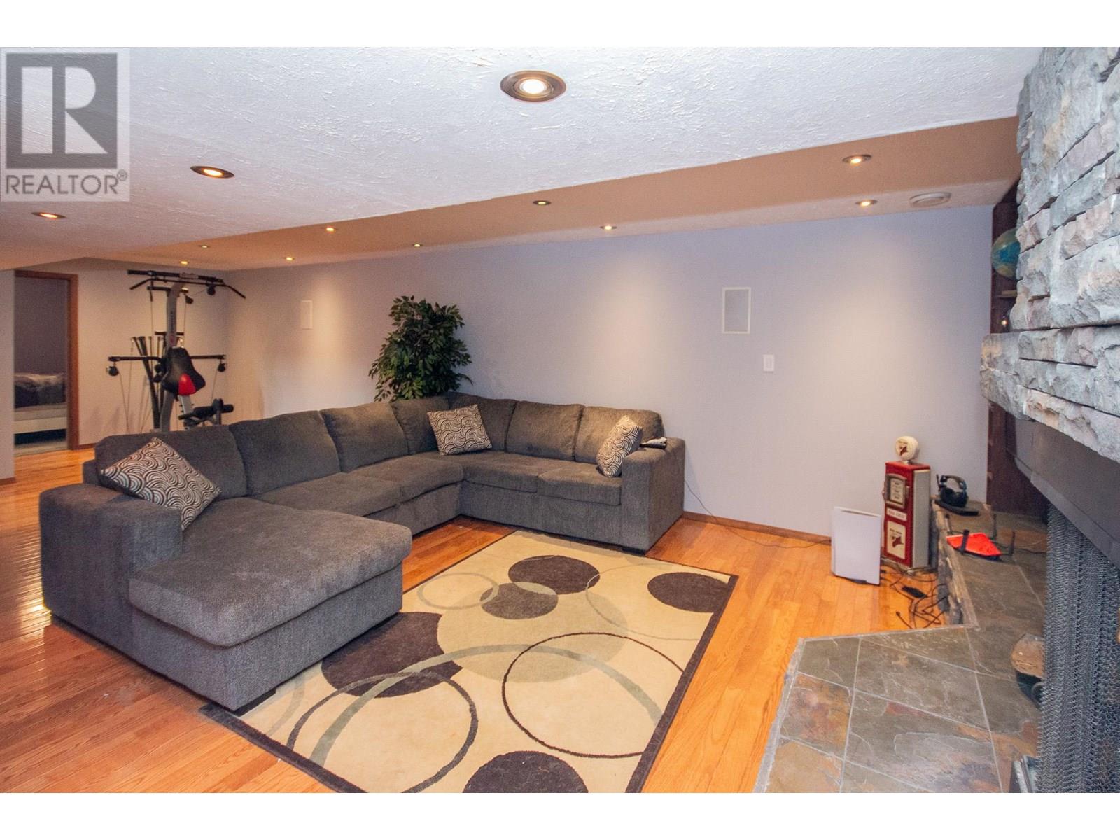4 Bedroom
2 Bathroom
2,180 ft2
Ranch
Fireplace
Forced Air, See Remarks
$332,000
4 bedroom and 2 bathroom family home located in a family neighborhood with a dream shop! The main level features updated flooring and a bright, open-concept kitchen and dining space, complete with sleek stainless steel appliances. Sliding glass doors lead from the dining room to your patio — ideal for summer BBQs and soaking up the sun! You'll find 3 generously sized bedrooms on the main floor and a spacious 5-piece bathroom that makes mornings a breeze. Cozy up by the wood-burning fireplace, located both upstairs and downstairs for that extra touch of charm. The basement is a dream hangout zone with a hardwood-floored rec room, a second wood fireplace, and a dry bar — perfect for entertaining! Tucked in a fantastic location close to all levels of schools and nearby parks, this home has something for everyone. The basement also hosts your 4th bedroom that is huge and another bathroom. Outside there is a fully fenced back yard and a heated 26 x 28 garage with 10 foot doors. Call today to view. (id:60329)
Property Details
|
MLS® Number
|
10351934 |
|
Property Type
|
Single Family |
|
Neigbourhood
|
Dawson Creek |
|
Amenities Near By
|
Park, Schools |
|
Community Features
|
Rentals Allowed |
|
Parking Space Total
|
2 |
Building
|
Bathroom Total
|
2 |
|
Bedrooms Total
|
4 |
|
Appliances
|
Range, Refrigerator, Dishwasher, Microwave, Washer & Dryer |
|
Architectural Style
|
Ranch |
|
Basement Type
|
Full |
|
Constructed Date
|
1973 |
|
Construction Style Attachment
|
Detached |
|
Exterior Finish
|
Stucco, Wood, Other |
|
Fireplace Fuel
|
Wood |
|
Fireplace Present
|
Yes |
|
Fireplace Type
|
Conventional |
|
Half Bath Total
|
1 |
|
Heating Type
|
Forced Air, See Remarks |
|
Roof Material
|
Asphalt Shingle |
|
Roof Style
|
Unknown |
|
Stories Total
|
2 |
|
Size Interior
|
2,180 Ft2 |
|
Type
|
House |
|
Utility Water
|
Municipal Water |
Parking
Land
|
Acreage
|
No |
|
Fence Type
|
Fence |
|
Land Amenities
|
Park, Schools |
|
Sewer
|
Municipal Sewage System |
|
Size Irregular
|
0.19 |
|
Size Total
|
0.19 Ac|under 1 Acre |
|
Size Total Text
|
0.19 Ac|under 1 Acre |
|
Zoning Type
|
Residential |
Rooms
| Level |
Type |
Length |
Width |
Dimensions |
|
Basement |
2pc Bathroom |
|
|
Measurements not available |
|
Basement |
Laundry Room |
|
|
10'0'' x 15'0'' |
|
Basement |
Recreation Room |
|
|
11'9'' x 17'5'' |
|
Basement |
Games Room |
|
|
11'9'' x 12'7'' |
|
Basement |
Bedroom |
|
|
19'7'' x 10'0'' |
|
Main Level |
4pc Bathroom |
|
|
Measurements not available |
|
Main Level |
Bedroom |
|
|
10'0'' x 8'0'' |
|
Main Level |
Bedroom |
|
|
10'0'' x 8'0'' |
|
Main Level |
Primary Bedroom |
|
|
10'8'' x 11'8'' |
|
Main Level |
Living Room |
|
|
13'0'' x 19'0'' |
|
Main Level |
Dining Room |
|
|
8'7'' x 12'0'' |
|
Main Level |
Kitchen |
|
|
11'0'' x 8'0'' |
https://www.realtor.ca/real-estate/28455296/10748-18-street-dawson-creek-dawson-creek



























