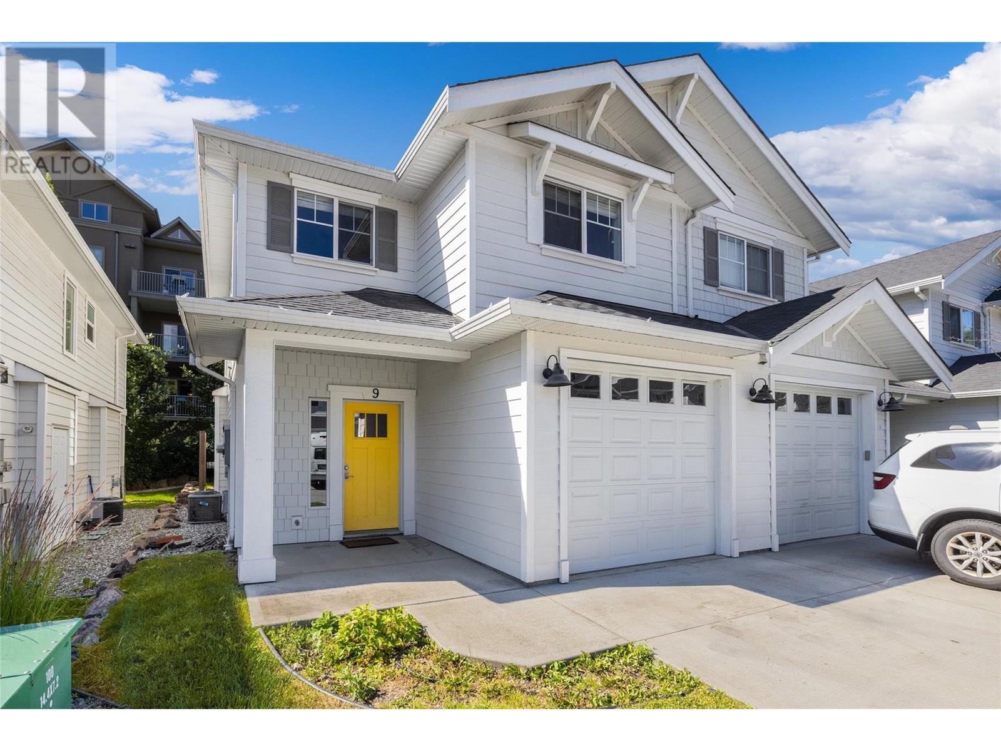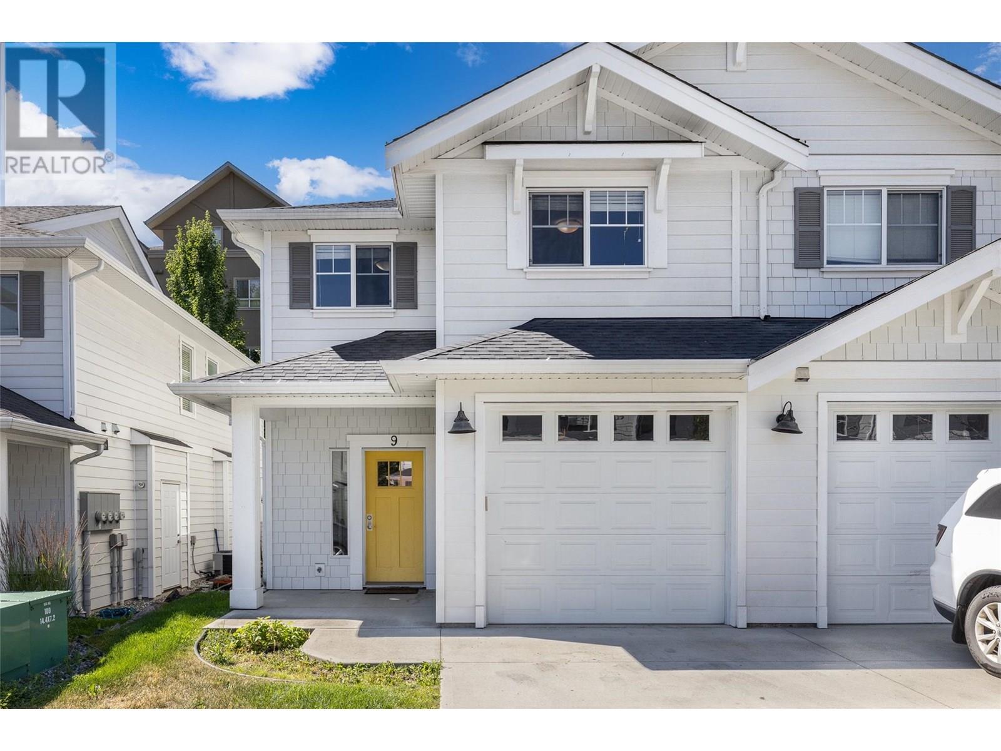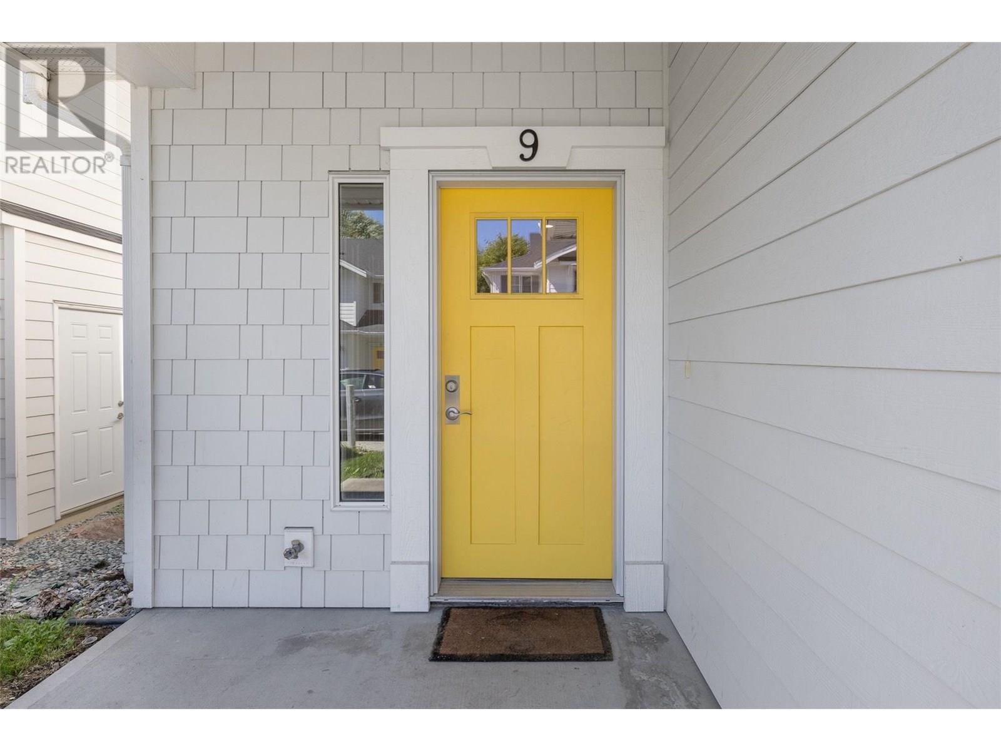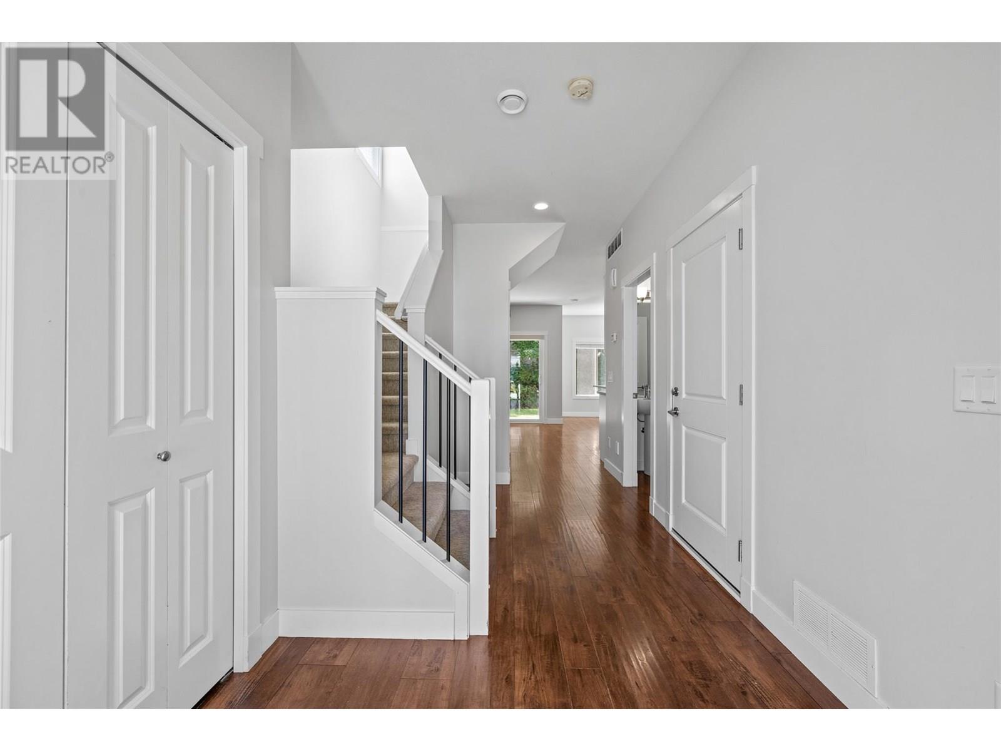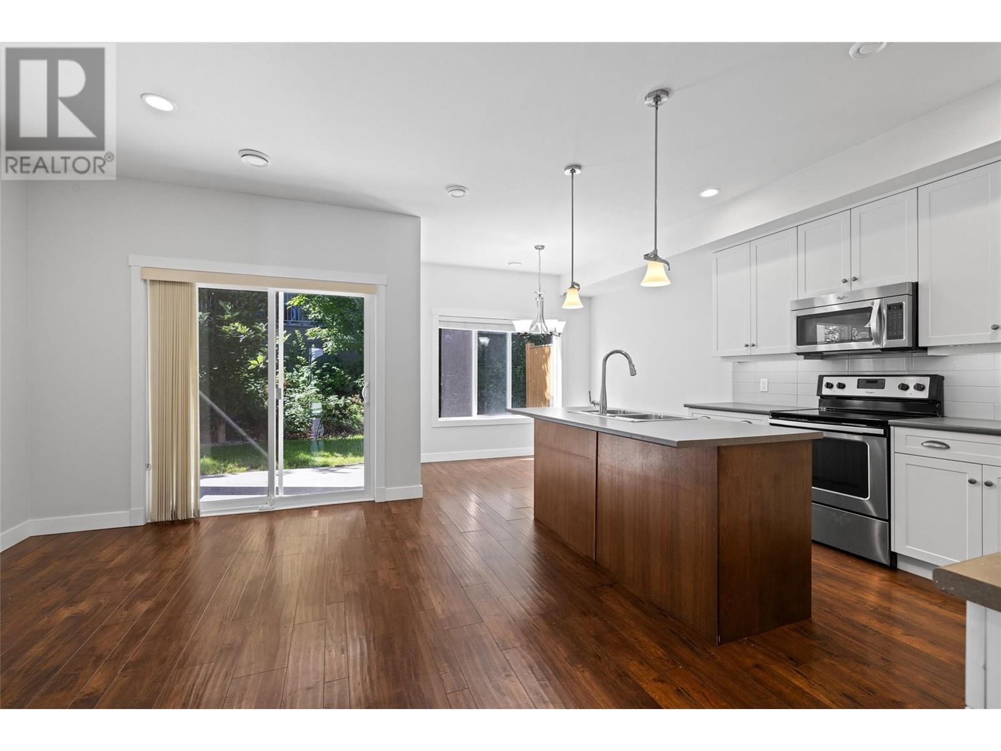3 Bedroom
3 Bathroom
1,498 ft2
Contemporary
Fireplace
Central Air Conditioning
Forced Air, See Remarks
$639,900Maintenance,
$262.93 Monthly
Sick of modern townhomes with tiny rooms and no yard? This one’s different. With large bedrooms, storage, and a private yard. The main level offers a modern, open-concept layout with warm natural light and clean finishes. The kitchen features a functional island, stainless appliances, and a great flow for everyday living or casual entertaining. Upstairs, all three bedrooms are generously sized - yes, you can fit that king bed and a dresser - and the primary comes with a walk-in closet and ensuite with two sinks. You’ll also appreciate the extras: a proper laundry room (not a hallway closet), built-in vac, and an attached garage. And the backyard? It’s a rare find in this price range - quiet and leafy with space to relax. Set in a great location in Lake Country, you're close to schools, a 5 minute Bike Ride to Beasley Park and the beach; with easy access to the highway for commutes. Low strata fees of only 262.93/month. If you’ve outgrown your condo, or just need more breathing room, this is the upgrade that actually makes sense. Come check it out. (id:60329)
Property Details
|
MLS® Number
|
10354584 |
|
Property Type
|
Single Family |
|
Neigbourhood
|
Lake Country East / Oyama |
|
Community Name
|
Vivid Park |
|
Parking Space Total
|
2 |
Building
|
Bathroom Total
|
3 |
|
Bedrooms Total
|
3 |
|
Appliances
|
Refrigerator, Dishwasher, Dryer, Range - Electric, Microwave, Washer, Oven - Built-in |
|
Architectural Style
|
Contemporary |
|
Constructed Date
|
2015 |
|
Construction Style Attachment
|
Attached |
|
Cooling Type
|
Central Air Conditioning |
|
Exterior Finish
|
Other |
|
Fireplace Fuel
|
Electric,gas |
|
Fireplace Present
|
Yes |
|
Fireplace Total
|
2 |
|
Fireplace Type
|
Unknown,unknown |
|
Flooring Type
|
Carpeted, Laminate, Vinyl |
|
Half Bath Total
|
1 |
|
Heating Type
|
Forced Air, See Remarks |
|
Roof Material
|
Asphalt Shingle |
|
Roof Style
|
Unknown |
|
Stories Total
|
2 |
|
Size Interior
|
1,498 Ft2 |
|
Type
|
Row / Townhouse |
|
Utility Water
|
Municipal Water |
Parking
Land
|
Acreage
|
No |
|
Sewer
|
Municipal Sewage System |
|
Size Total Text
|
Under 1 Acre |
|
Zoning Type
|
Unknown |
Rooms
| Level |
Type |
Length |
Width |
Dimensions |
|
Second Level |
Laundry Room |
|
|
5'7'' x 5'8'' |
|
Second Level |
4pc Bathroom |
|
|
5'9'' x 9'10'' |
|
Second Level |
Bedroom |
|
|
9'6'' x 11'10'' |
|
Second Level |
Bedroom |
|
|
9'7'' x 11'5'' |
|
Second Level |
Other |
|
|
6'2'' x 10' |
|
Second Level |
5pc Ensuite Bath |
|
|
9'8'' x 8'5'' |
|
Second Level |
Primary Bedroom |
|
|
13'1'' x 13'10'' |
|
Main Level |
Utility Room |
|
|
4'9'' x 5'5'' |
|
Main Level |
Dining Room |
|
|
9'11'' x 8'7'' |
|
Main Level |
2pc Bathroom |
|
|
4'9'' x 5'4'' |
|
Main Level |
Living Room |
|
|
9'6'' x 13'3'' |
|
Main Level |
Kitchen |
|
|
10'5'' x 11'8'' |
https://www.realtor.ca/real-estate/28561348/10724-bottom-wood-lake-road-road-unit-9-lake-country-lake-country-east-oyama
