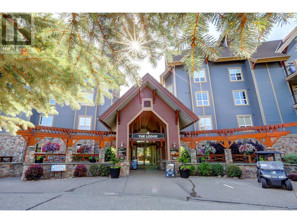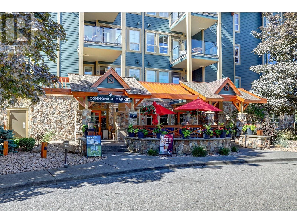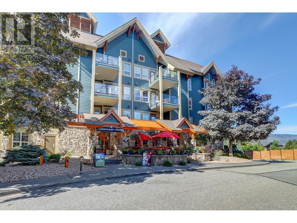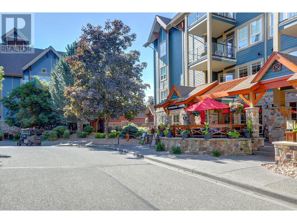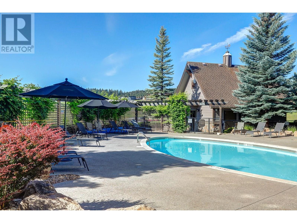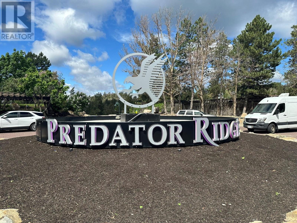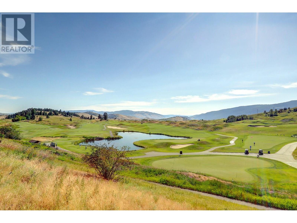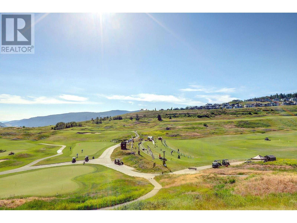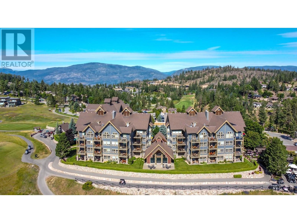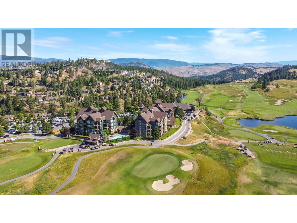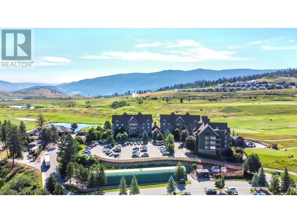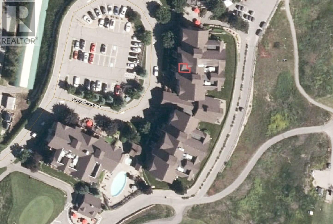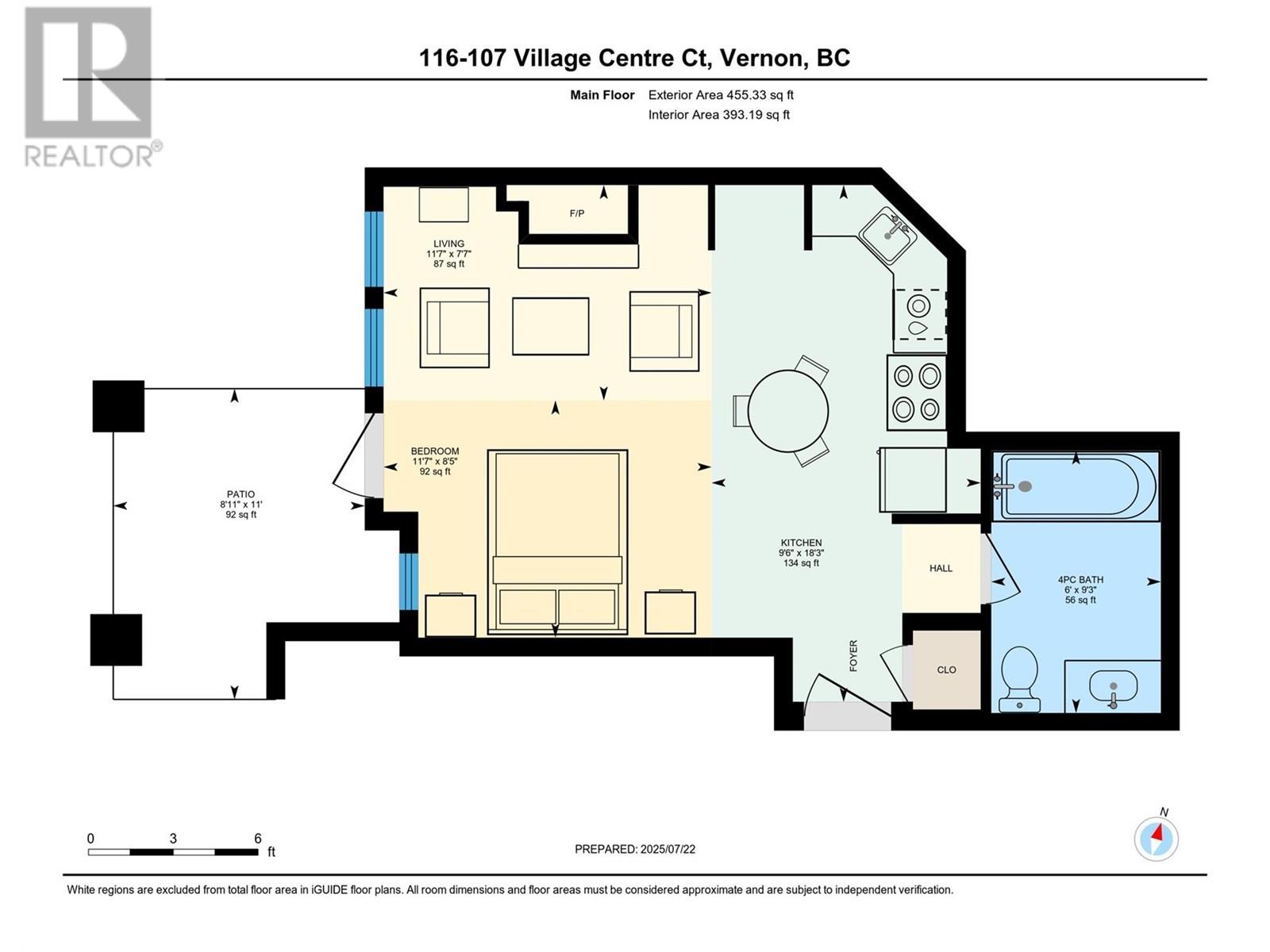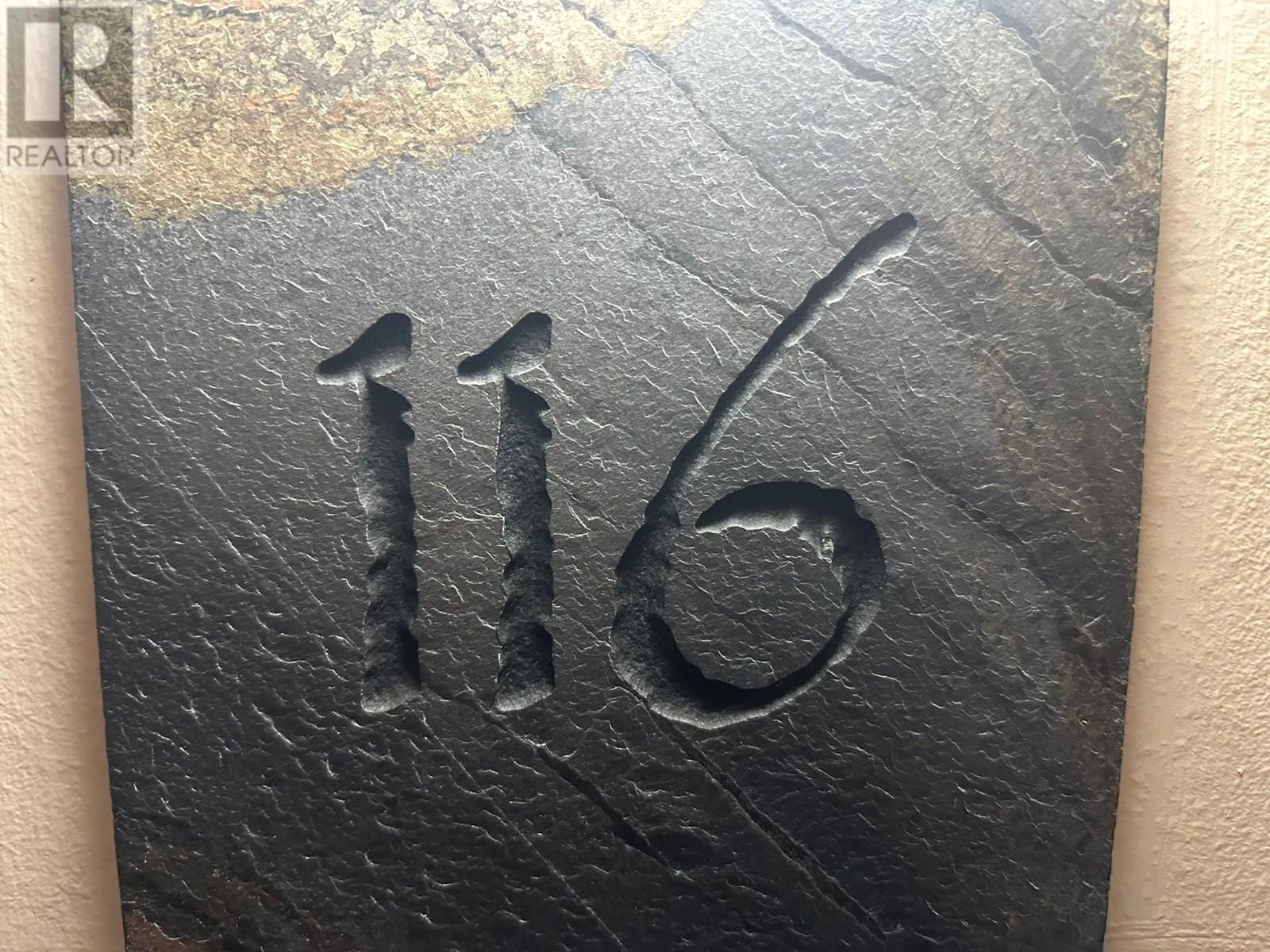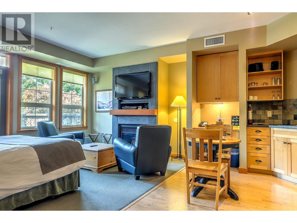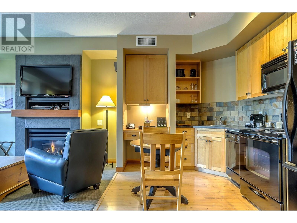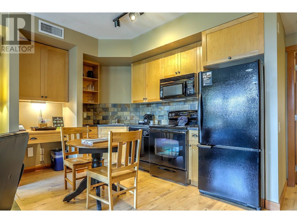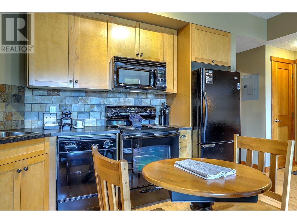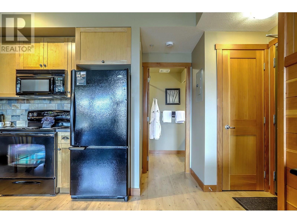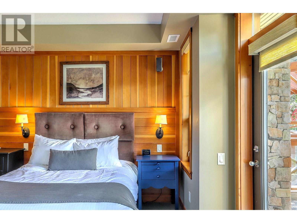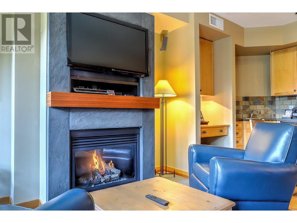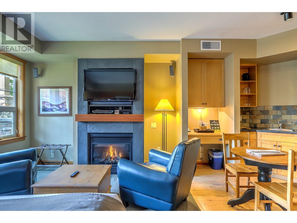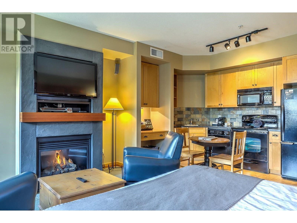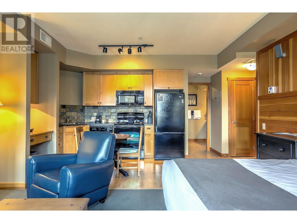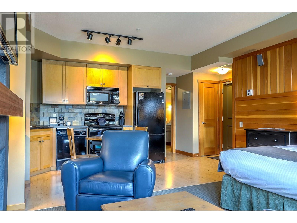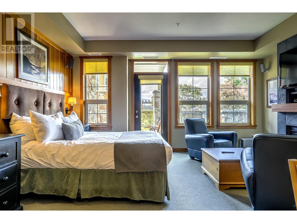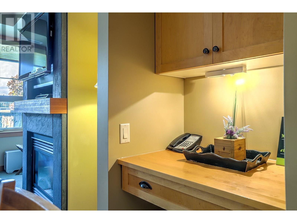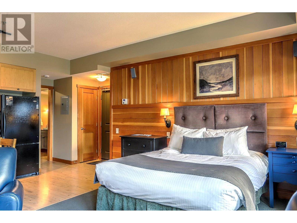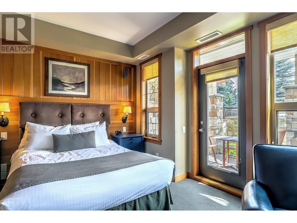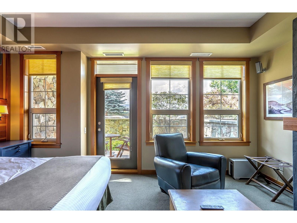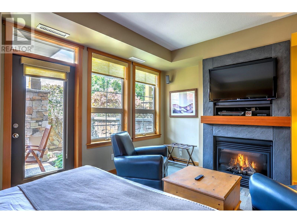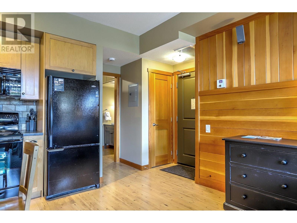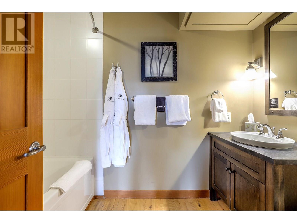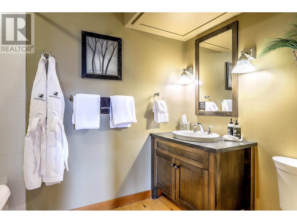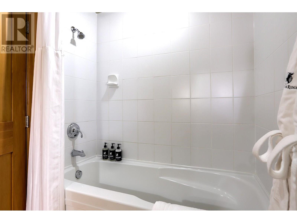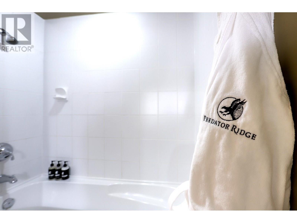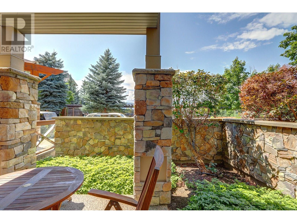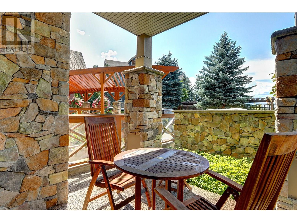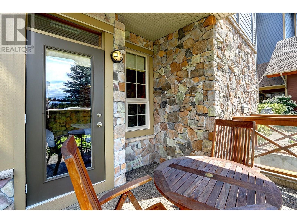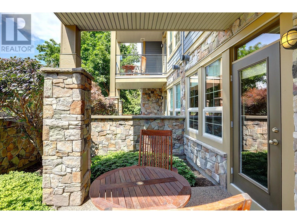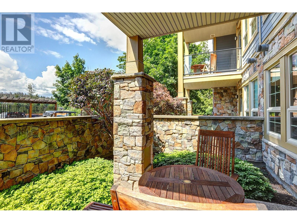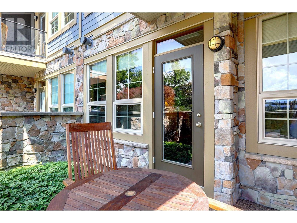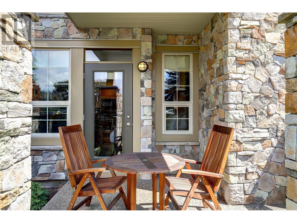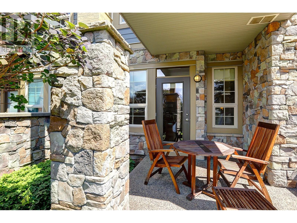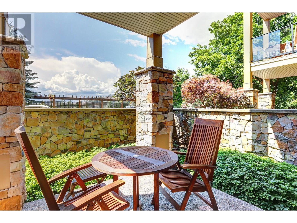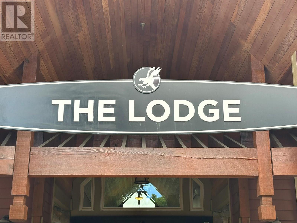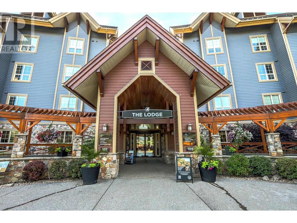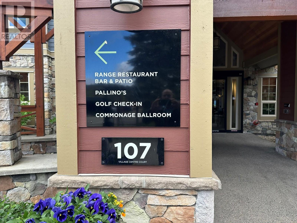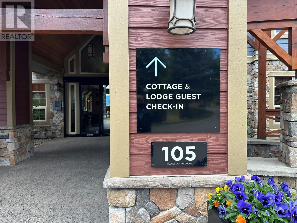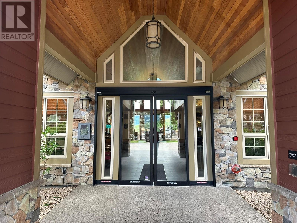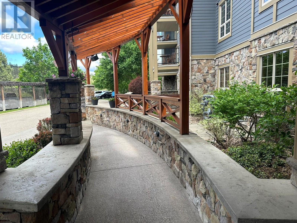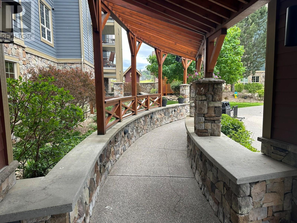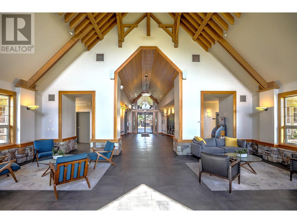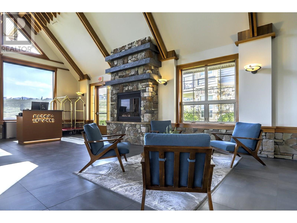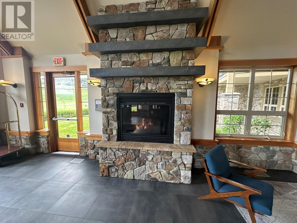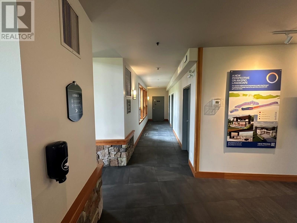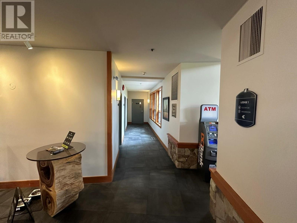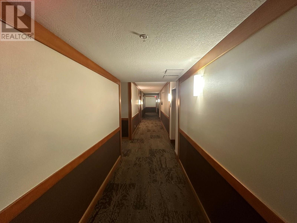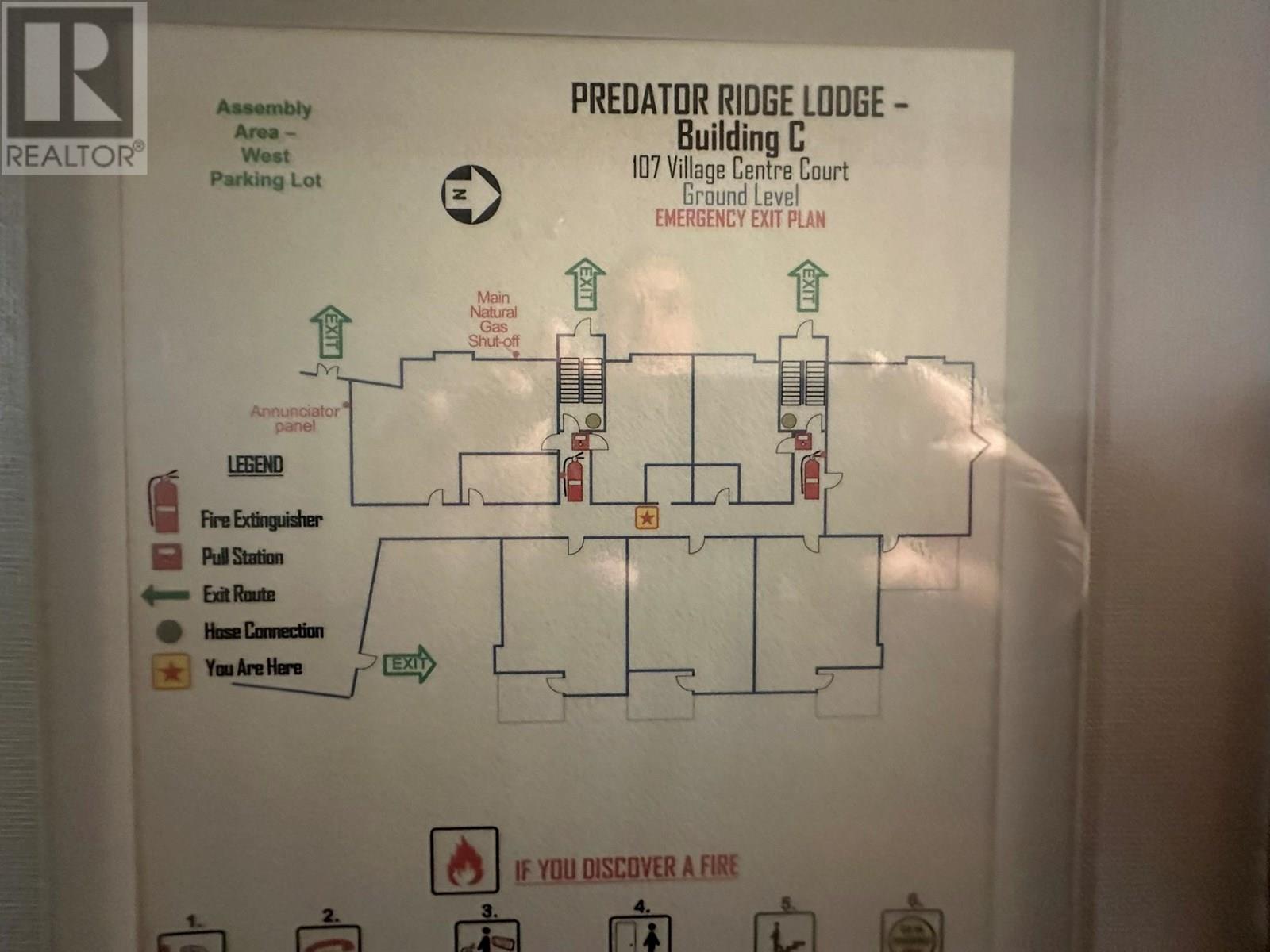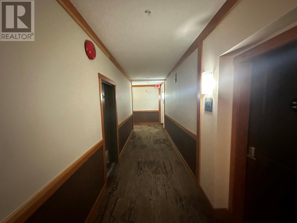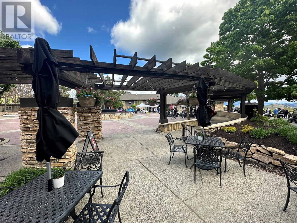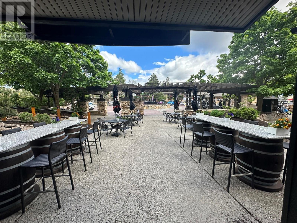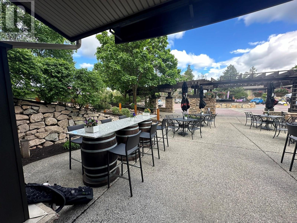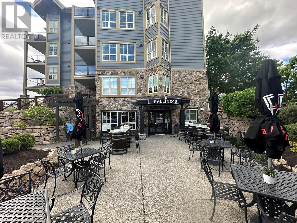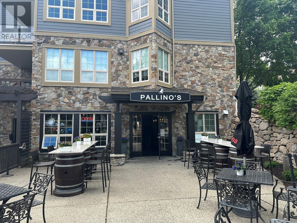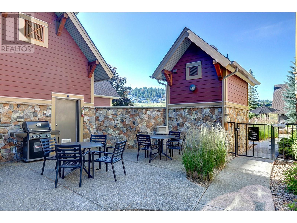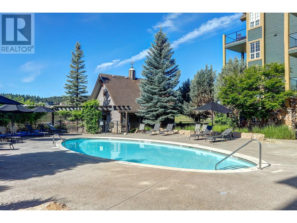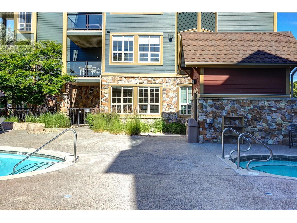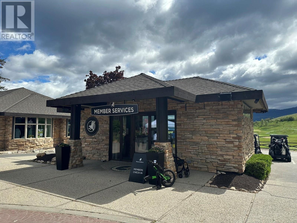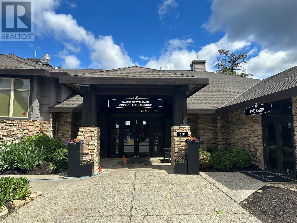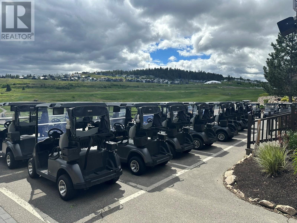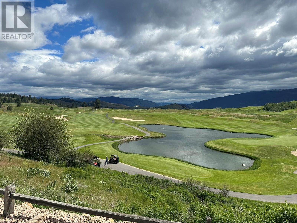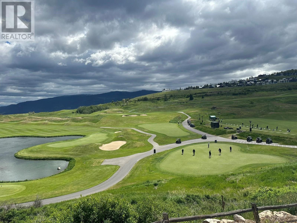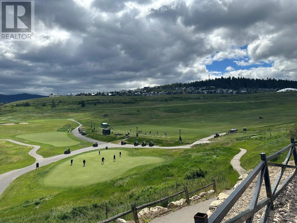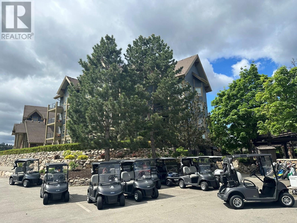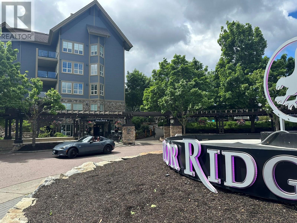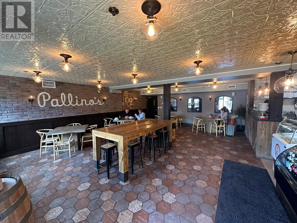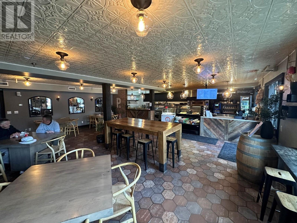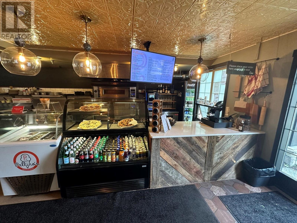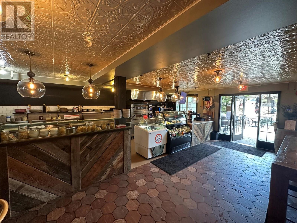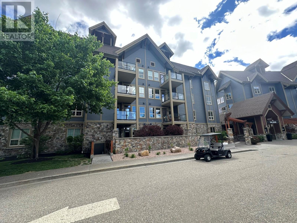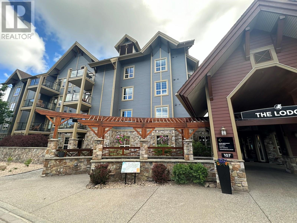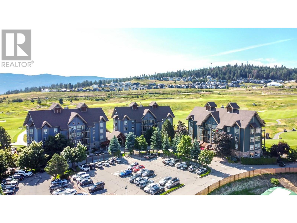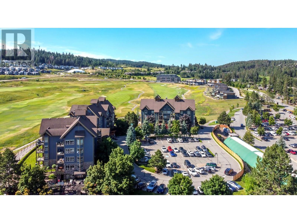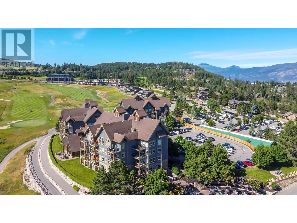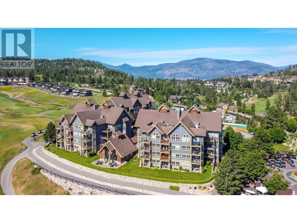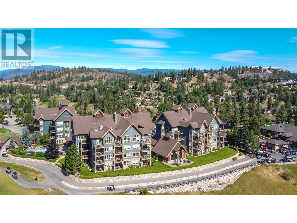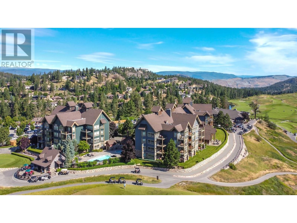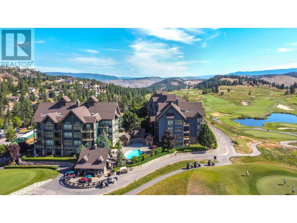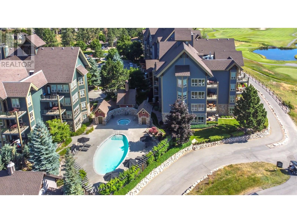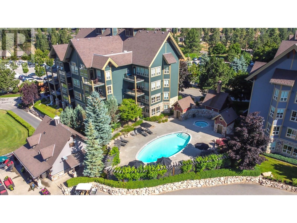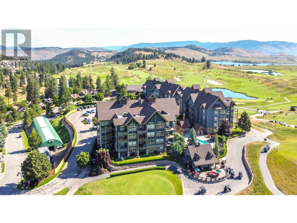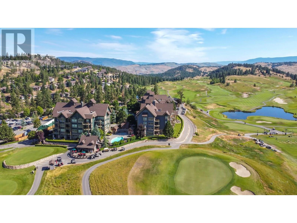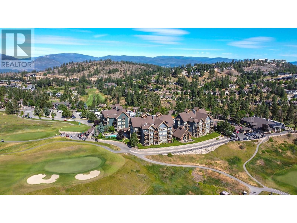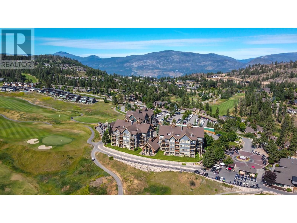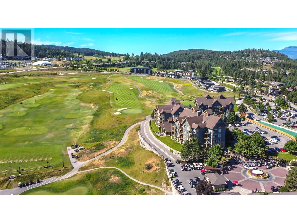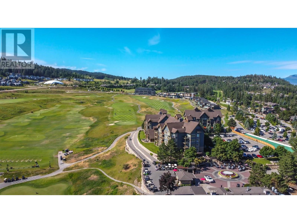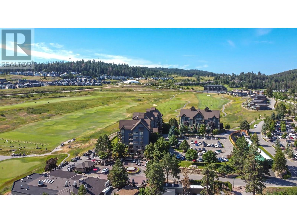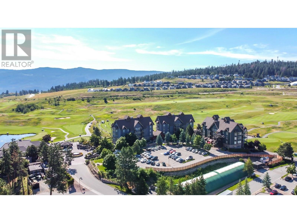107 Village Centre Court Unit# 116 Vernon, British Columbia V1H 1Y8
$265,000Maintenance,
$665.96 Monthly
Maintenance,
$665.96 MonthlyThis unit now can be lived in all year round with no rental obligations or commitments. The very most affordable to to have year round living or lock and leave convenience at Predator Ridge. Perfect ""heart of the village location. Welcome to the Lodge at Predator Ridge! This ground floor studio unit is perfect for very affordable for: lock and leave enjoyment, year round living, or long term rentals during the off season. Easy to purchase and own and comes fully furnished and ready to go. Predator Ridge features two 18 hole championship courses, a world-class practice facility, and an award-winning golf academy. The community also has tennis/pickleball, and biking/hiking. Included in your monthly fees is access to the Fitness Centre with indoor pool & hot tub, weight/exercise room & yoga studio. Right next door is Sparkling Hill Wellness Hotel. and their world class spa. Also close to Kalamalka & Okanagan Lakes for swimming and boating and skiing in the winter at Silver Star Mountain. Enjoy a golf course resort lifestyle at the Okanagan's very best golf course(s). Great building / complex amenities with with outdoor pool, laundry, in house general and liquor store, Pallinos and just steps away from The Range Restaurant & Bar store. View from the convenience of your own home with our 360 degree virtual tours (id:60329)
Property Details
| MLS® Number | 10349821 |
| Property Type | Recreational |
| Neigbourhood | Predator Ridge |
| Community Name | The Lodge at Predator Ridge |
| Features | Balcony |
| Pool Type | Outdoor Pool |
| Structure | Clubhouse |
Building
| Bathroom Total | 1 |
| Bedrooms Total | 1 |
| Amenities | Clubhouse |
| Appliances | Refrigerator, Dishwasher, Range - Electric, Microwave |
| Architectural Style | Other |
| Constructed Date | 2005 |
| Cooling Type | Central Air Conditioning |
| Exterior Finish | Other |
| Fire Protection | Sprinkler System-fire, Smoke Detector Only |
| Fireplace Fuel | Gas |
| Fireplace Present | Yes |
| Fireplace Total | 1 |
| Fireplace Type | Unknown |
| Heating Type | Heat Pump |
| Roof Material | Asphalt Shingle |
| Roof Style | Unknown |
| Stories Total | 1 |
| Size Interior | 455 Ft2 |
| Type | Apartment |
| Utility Water | Municipal Water |
Land
| Acreage | No |
| Sewer | Municipal Sewage System |
| Size Total Text | Under 1 Acre |
| Zoning Type | Unknown |
Rooms
| Level | Type | Length | Width | Dimensions |
|---|---|---|---|---|
| Main Level | Other | 8'11'' x 11'0'' | ||
| Main Level | Full Bathroom | 6'0'' x 9'3'' | ||
| Main Level | Primary Bedroom | 11'7'' x 8'5'' | ||
| Main Level | Living Room | 11'7'' x 7'7'' | ||
| Main Level | Kitchen | 9'6'' x 18'3'' |
https://www.realtor.ca/real-estate/28381331/107-village-centre-court-unit-116-vernon-predator-ridge
Contact Us
Contact us for more information
