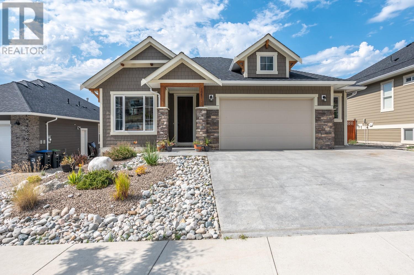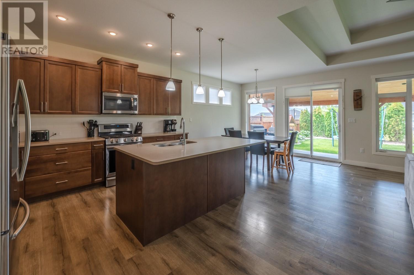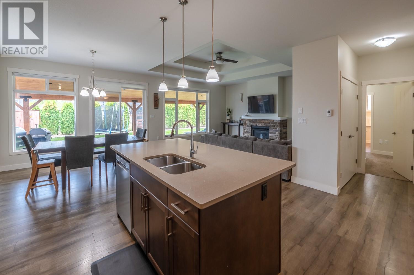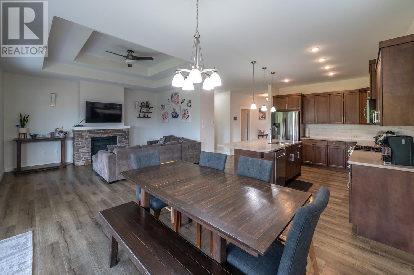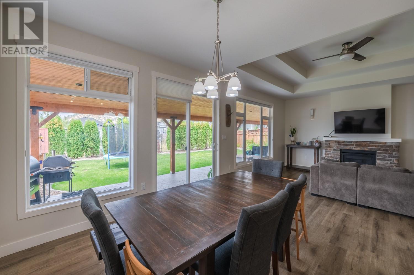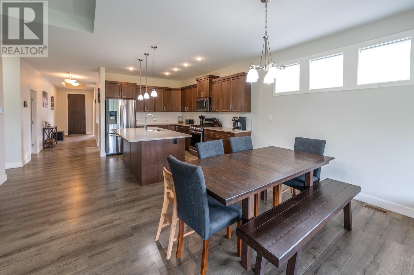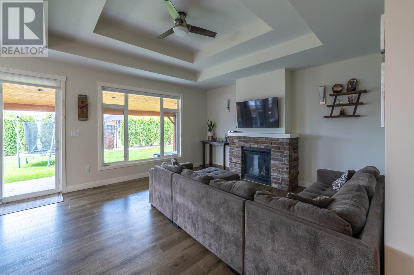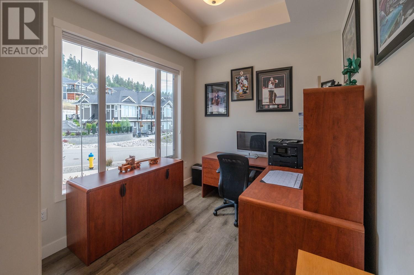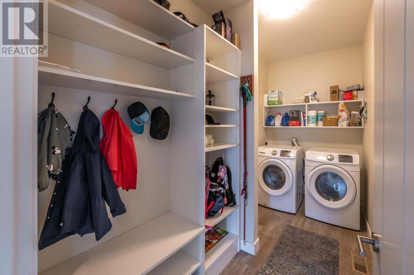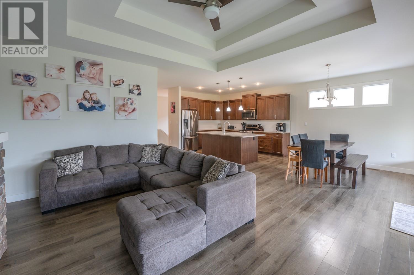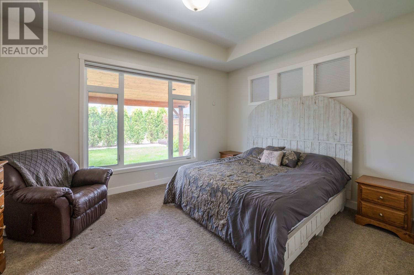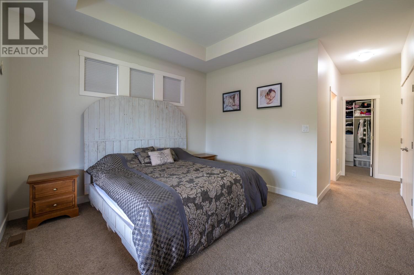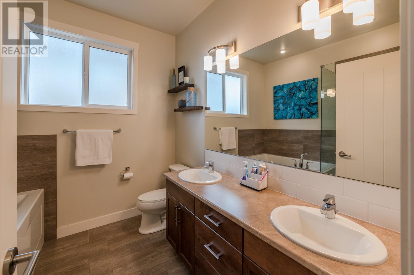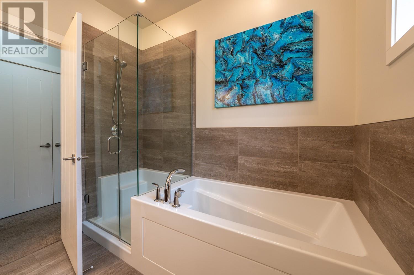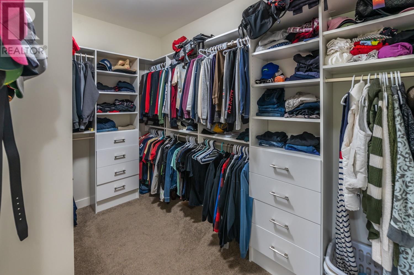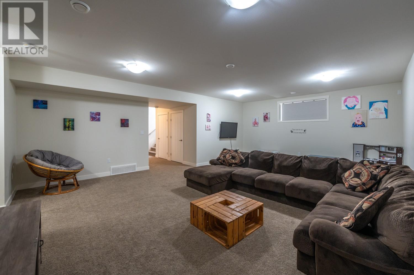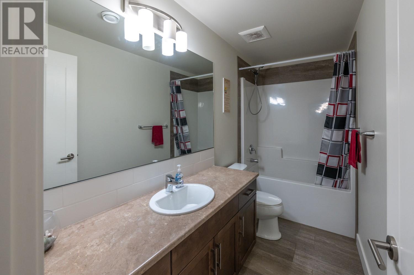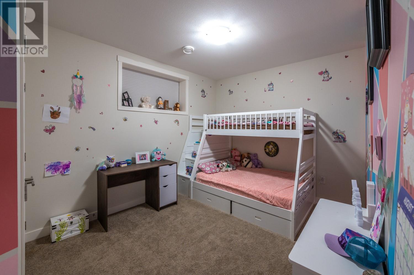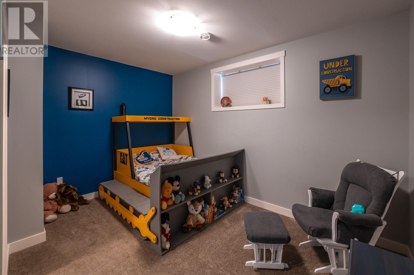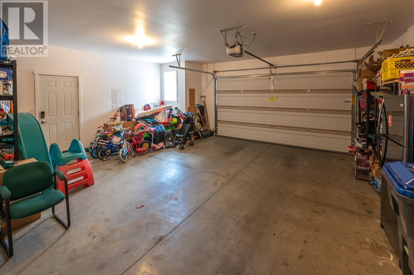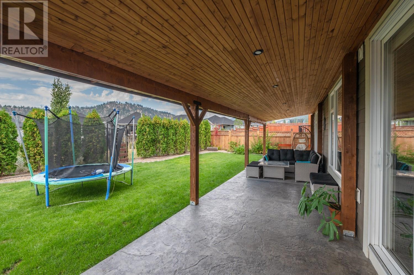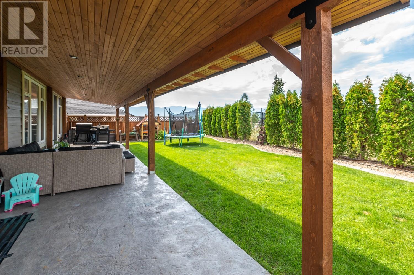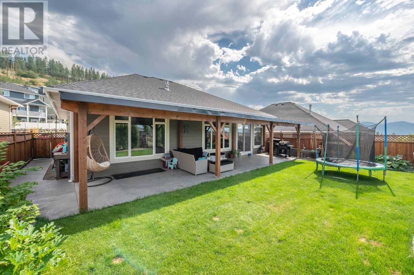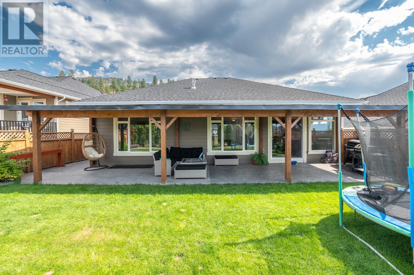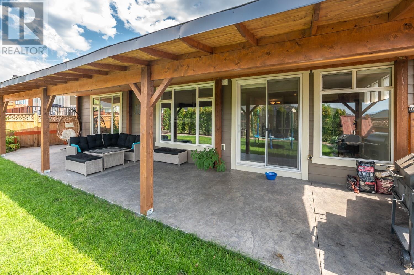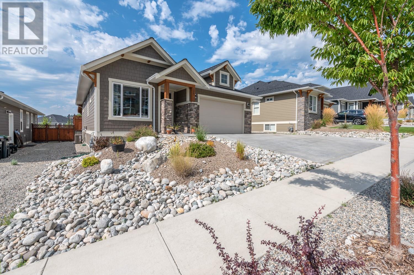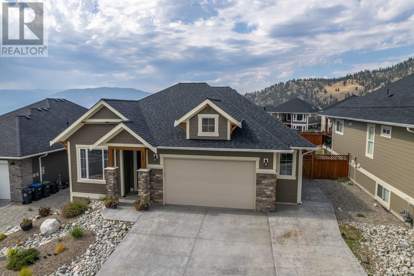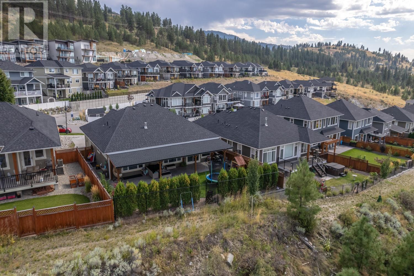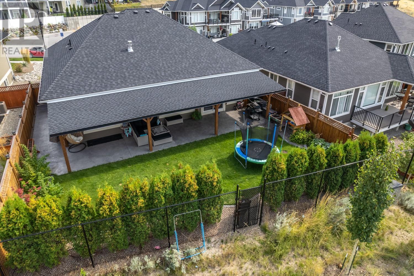4 Bedroom
3 Bathroom
3,274 ft2
Contemporary
Fireplace
Central Air Conditioning
Forced Air, See Remarks
Level, Underground Sprinkler
$1,099,000
Welcome to this spacious and beautifully designed 4-bedroom plus den rancher in Sendero Canyon. This versatile home is perfectly suited for a wide range of homeowners—from young and growing families to empty nesters seeking comfort and style. Inside, you’ll find an impressive, bright, and open layout featuring 12-foot tray ceilings, oversized windows, and a gas fireplace that creates a warm and inviting atmosphere. The kitchen is both functional and elegant, boasting quartz countertops, soft-close drawers and doors, and high-end finishes throughout. The primary suite offers a luxurious 5-piece en-suite bath, perfect for unwinding after a long day. Step outside to enjoy the fully covered back patio, a beautifully landscaped, fenced yard with concrete edging, garden beds, and privacy-enhancing cedars—ideal for both relaxing and entertaining. The double garage includes a convenient man door for easy access. This home combines quality, comfort, and privacy in an unbeatable location. (id:60329)
Property Details
|
MLS® Number
|
10353965 |
|
Property Type
|
Single Family |
|
Neigbourhood
|
Columbia/Duncan |
|
Amenities Near By
|
Airport, Shopping |
|
Features
|
Level Lot |
|
Parking Space Total
|
2 |
|
View Type
|
Mountain View |
Building
|
Bathroom Total
|
3 |
|
Bedrooms Total
|
4 |
|
Appliances
|
Range, Refrigerator, Dishwasher, Dryer, Microwave, Washer |
|
Architectural Style
|
Contemporary |
|
Basement Type
|
Full |
|
Constructed Date
|
2017 |
|
Construction Style Attachment
|
Detached |
|
Cooling Type
|
Central Air Conditioning |
|
Exterior Finish
|
Stone, Other |
|
Fireplace Fuel
|
Gas |
|
Fireplace Present
|
Yes |
|
Fireplace Type
|
Unknown |
|
Half Bath Total
|
1 |
|
Heating Fuel
|
Electric |
|
Heating Type
|
Forced Air, See Remarks |
|
Roof Material
|
Asphalt Shingle |
|
Roof Style
|
Unknown |
|
Stories Total
|
1 |
|
Size Interior
|
3,274 Ft2 |
|
Type
|
House |
|
Utility Water
|
Municipal Water |
Parking
Land
|
Acreage
|
No |
|
Land Amenities
|
Airport, Shopping |
|
Landscape Features
|
Level, Underground Sprinkler |
|
Sewer
|
Municipal Sewage System |
|
Size Irregular
|
0.14 |
|
Size Total
|
0.14 Ac|under 1 Acre |
|
Size Total Text
|
0.14 Ac|under 1 Acre |
|
Zoning Type
|
Unknown |
Rooms
| Level |
Type |
Length |
Width |
Dimensions |
|
Basement |
4pc Bathroom |
|
|
11'3'' x 4'11'' |
|
Basement |
Bedroom |
|
|
9'7'' x 14'10'' |
|
Basement |
Bedroom |
|
|
14'11'' x 10'7'' |
|
Basement |
Bedroom |
|
|
14'11'' x 10'7'' |
|
Basement |
Recreation Room |
|
|
29'7'' x 21'0'' |
|
Basement |
Utility Room |
|
|
9'9'' x 5'8'' |
|
Main Level |
Partial Bathroom |
|
|
5'5'' x 5'6'' |
|
Main Level |
5pc Ensuite Bath |
|
|
8'11'' x 8'5'' |
|
Main Level |
Dining Room |
|
|
10'8'' x 11'10'' |
|
Main Level |
Kitchen |
|
|
10'8'' x 11'10'' |
|
Main Level |
Laundry Room |
|
|
7'1'' x 5'7'' |
|
Main Level |
Living Room |
|
|
16'2'' x 16'4'' |
|
Main Level |
Office |
|
|
10'1'' x 9'5'' |
|
Main Level |
Primary Bedroom |
|
|
15'3'' x 12'8'' |
https://www.realtor.ca/real-estate/28529870/1067-holden-road-penticton-columbiaduncan
