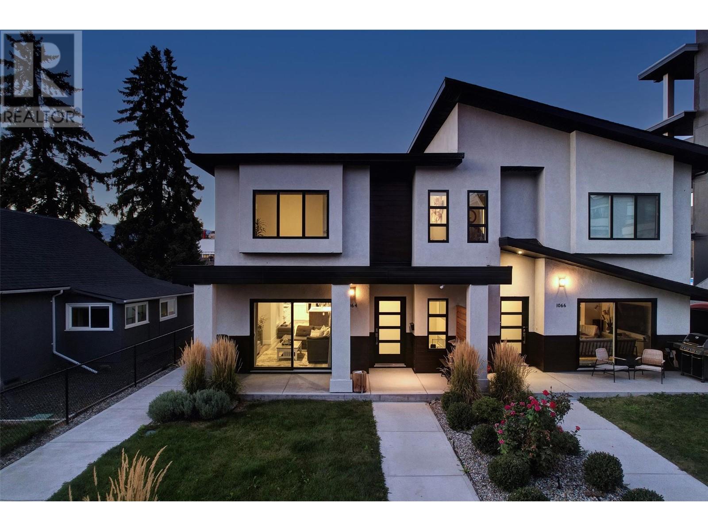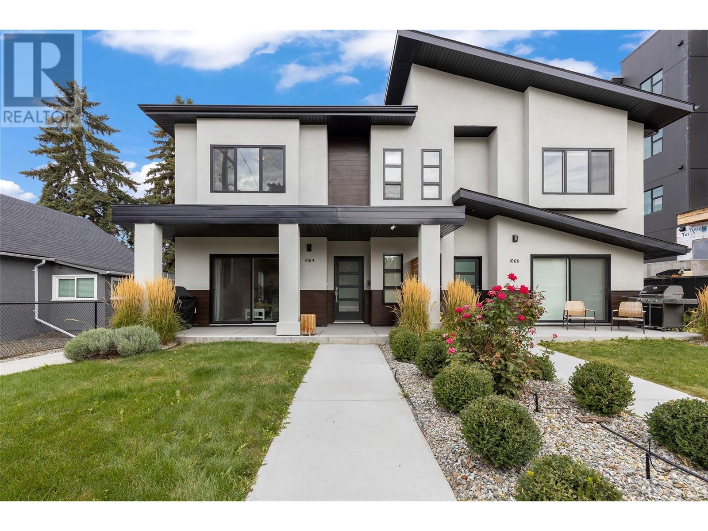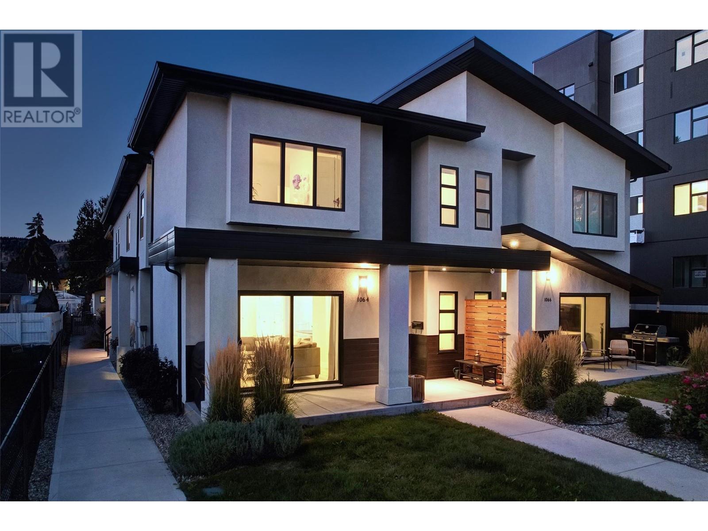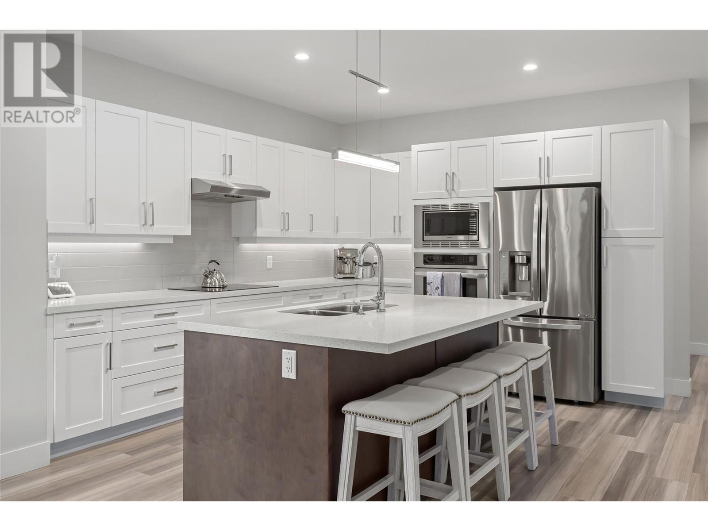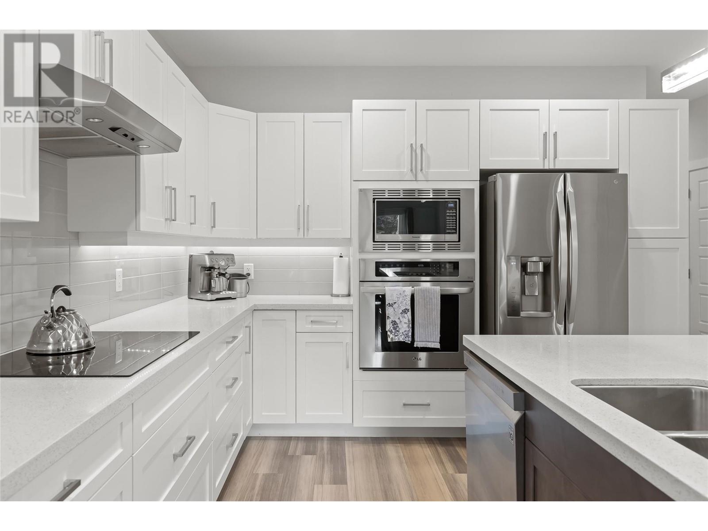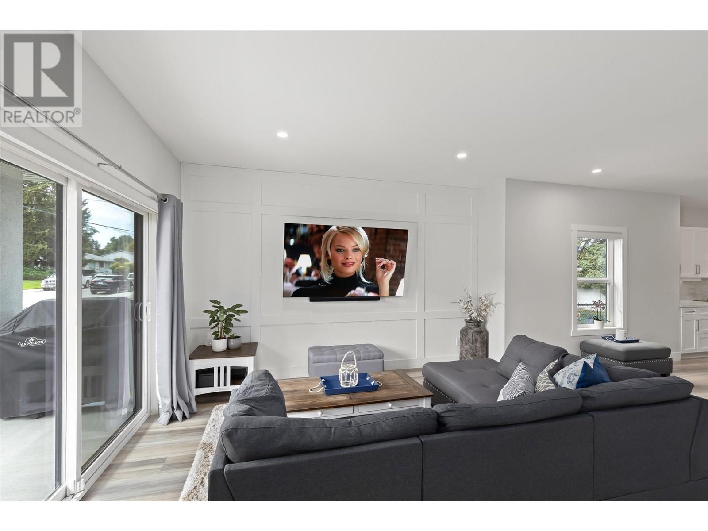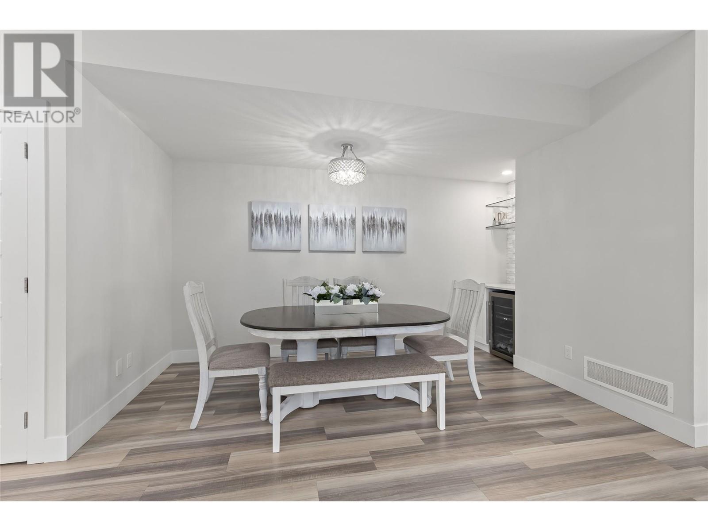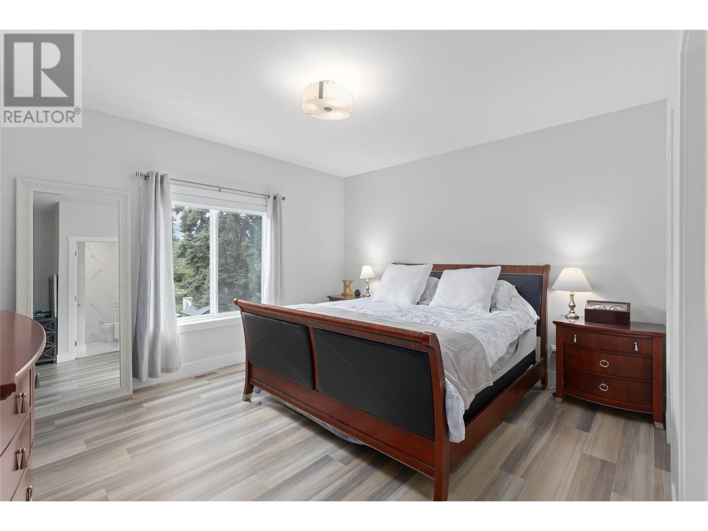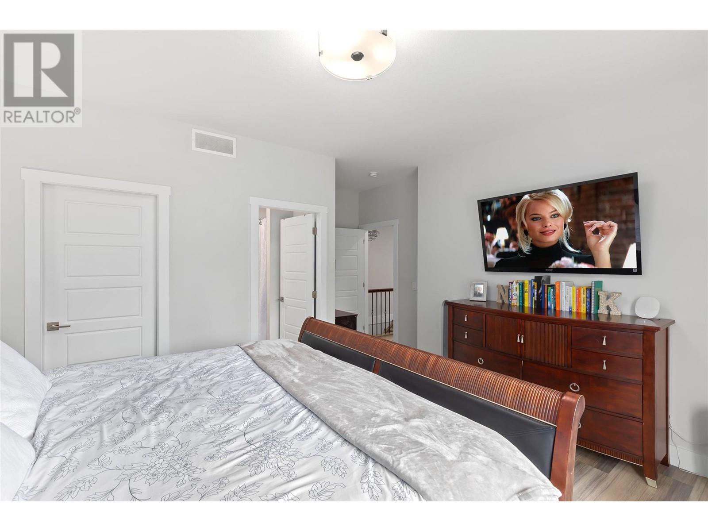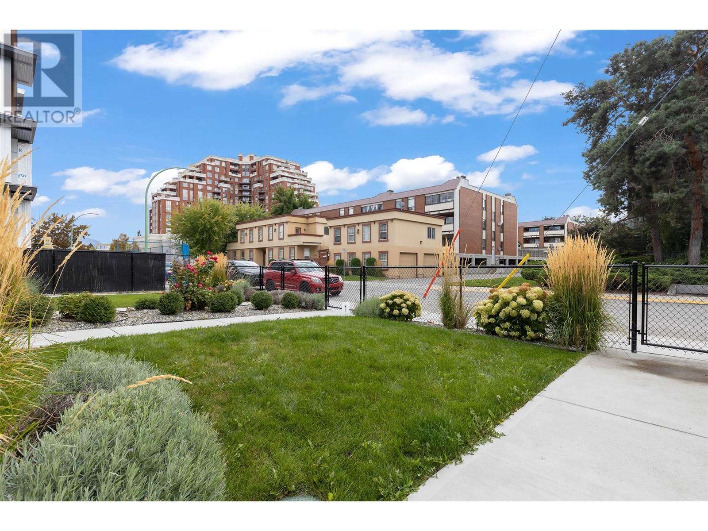1064 Lawson Avenue Kelowna, British Columbia V1Y 6T4
$874,999Maintenance,
$234 Monthly
Maintenance,
$234 MonthlyWelcome to this pristine, centrally located townhome boasting expansive living space! With 4 bedrooms + 3 bathrooms with nearly 2,000 sqft of interior living space, and a full crawl space for tons of storage, this townhome is in pristine condition and has space for the entire family. The main level features a full open concept, with spacious living room, large kitchen with a generous island, and pantry. There is also a proper dining space, an adorable bar with wine fridge, and a powder room. Upstairs are four bedrooms and a conveniently placed laundry room with cabinetry. The large primary bedroom features walk-in closet, and a gorgeous ensuite with gleaming tilework. There are two more oversized bedrooms, as well as a third bedroom which would also make a perfect home office. There is a full crawl space which gives tons of flexibility for storage, and a detached single garage. Low strata fees and pet friendly. Located just outside of the downtown core, near all shopping, parks, transit, schools, and a quick bike ride to the lake! (id:60329)
Property Details
| MLS® Number | 10347487 |
| Property Type | Single Family |
| Neigbourhood | Kelowna North |
| Community Name | 1064 Lawson |
| Amenities Near By | Park, Recreation, Schools, Shopping |
| Community Features | Pets Allowed |
| Features | Level Lot |
| Parking Space Total | 1 |
Building
| Bathroom Total | 3 |
| Bedrooms Total | 4 |
| Basement Type | Crawl Space |
| Constructed Date | 2018 |
| Construction Style Attachment | Attached |
| Cooling Type | Central Air Conditioning |
| Exterior Finish | Stucco, Wood Siding |
| Half Bath Total | 1 |
| Heating Type | Forced Air, See Remarks |
| Roof Material | Asphalt Shingle |
| Roof Style | Unknown |
| Stories Total | 2 |
| Size Interior | 1,983 Ft2 |
| Type | Row / Townhouse |
| Utility Water | Municipal Water |
Parking
| Detached Garage | 1 |
Land
| Access Type | Easy Access |
| Acreage | No |
| Fence Type | Fence |
| Land Amenities | Park, Recreation, Schools, Shopping |
| Landscape Features | Landscaped, Level |
| Sewer | Municipal Sewage System |
| Size Total Text | Under 1 Acre |
| Zoning Type | Unknown |
Rooms
| Level | Type | Length | Width | Dimensions |
|---|---|---|---|---|
| Second Level | Laundry Room | 5'0'' x 5'0'' | ||
| Second Level | 4pc Bathroom | 10'0'' x 6'0'' | ||
| Second Level | Bedroom | 8'0'' x 8'0'' | ||
| Second Level | Bedroom | 12'5'' x 10'6'' | ||
| Second Level | Bedroom | 11'6'' x 10'8'' | ||
| Second Level | 4pc Ensuite Bath | 10'0'' x 9'8'' | ||
| Second Level | Primary Bedroom | 14'5'' x 12'10'' | ||
| Main Level | 2pc Bathroom | 6'6'' x 5'6'' | ||
| Main Level | Dining Room | 12'3'' x 10'0'' | ||
| Main Level | Kitchen | 13'6'' x 12'6'' | ||
| Main Level | Great Room | 20'0'' x 14'8'' |
https://www.realtor.ca/real-estate/28299037/1064-lawson-avenue-kelowna-kelowna-north
Contact Us
Contact us for more information
