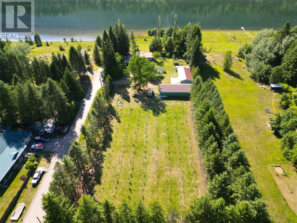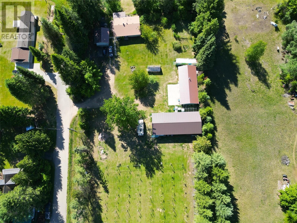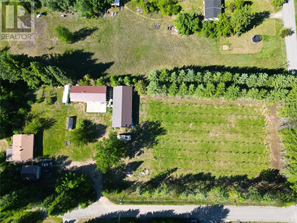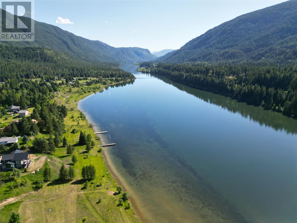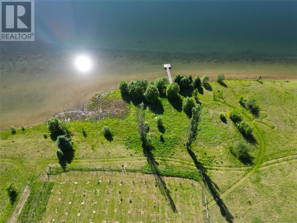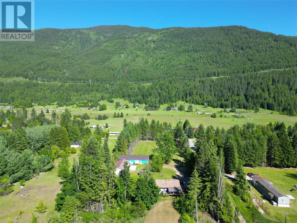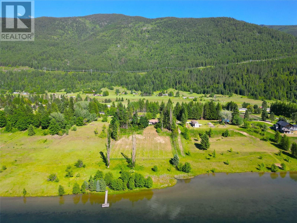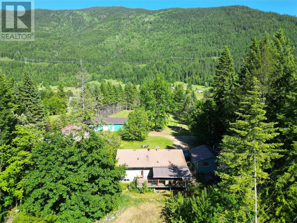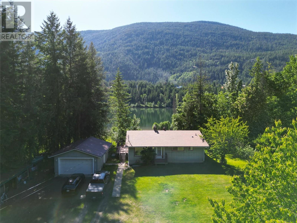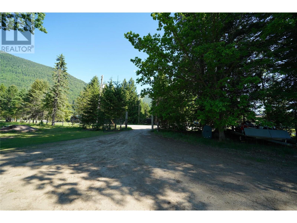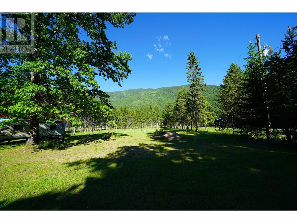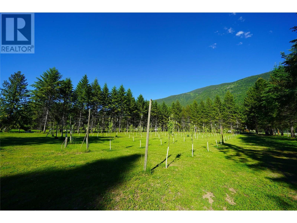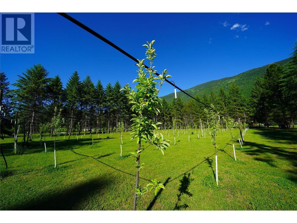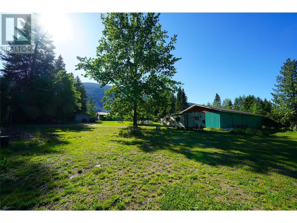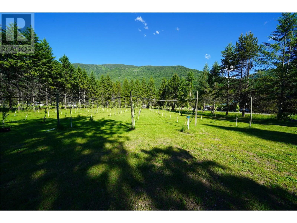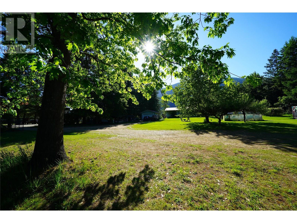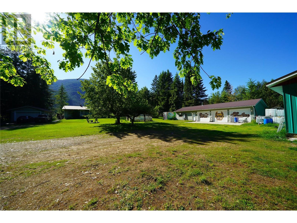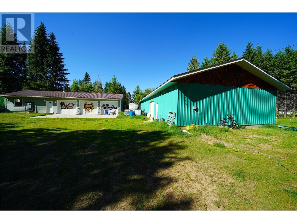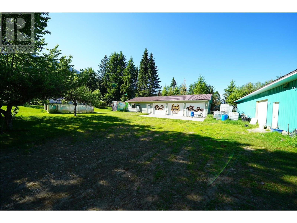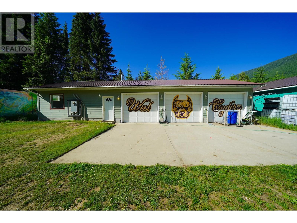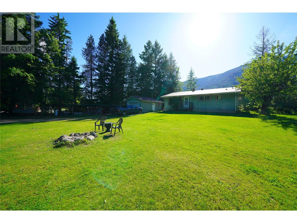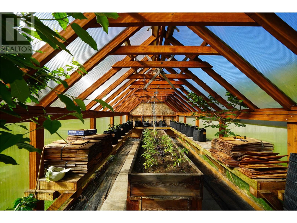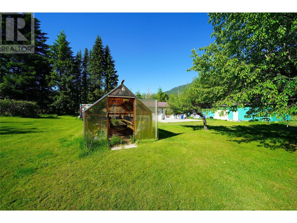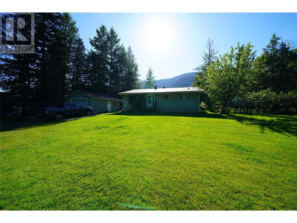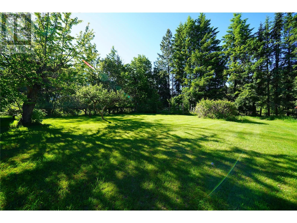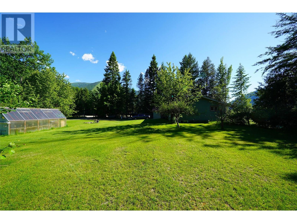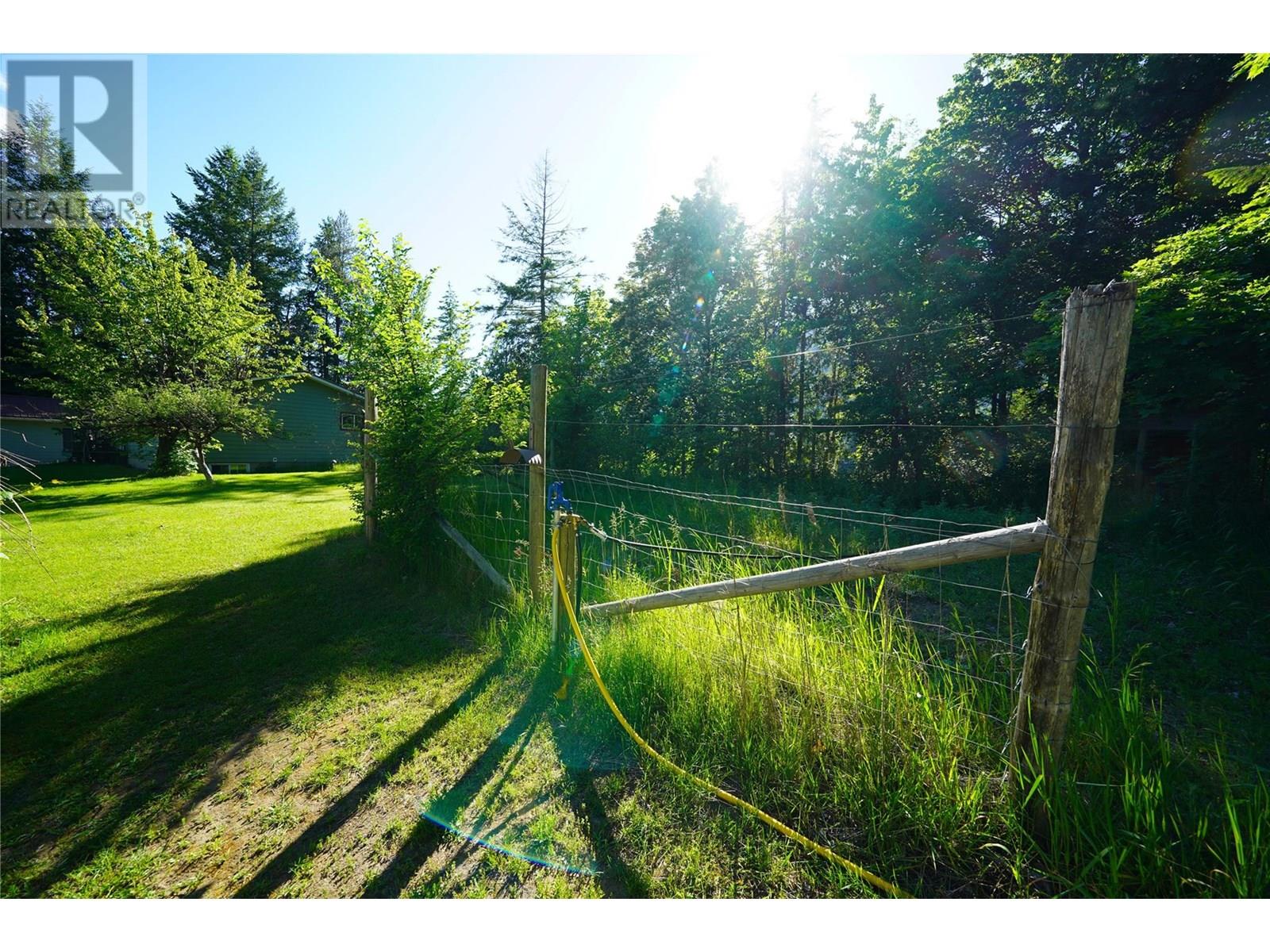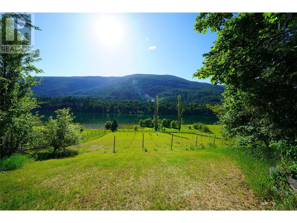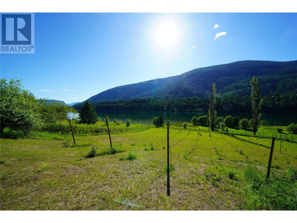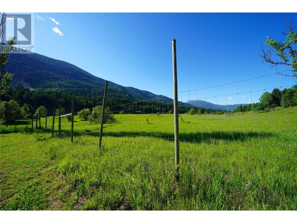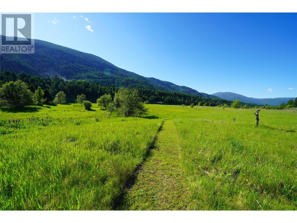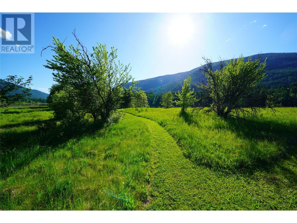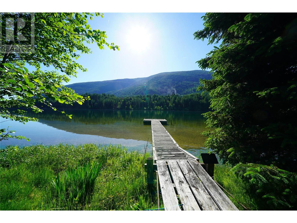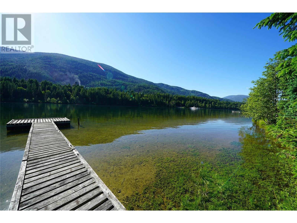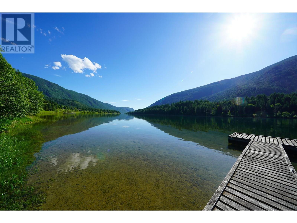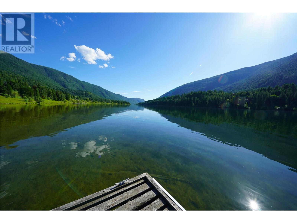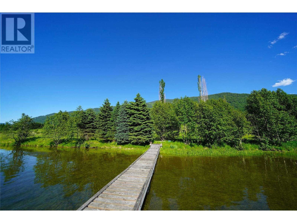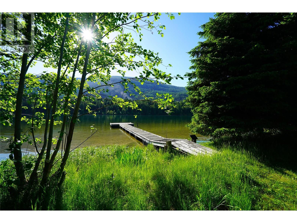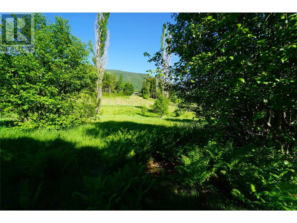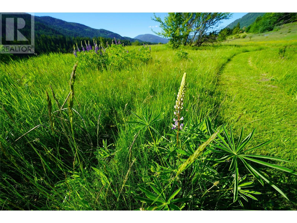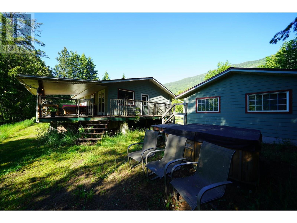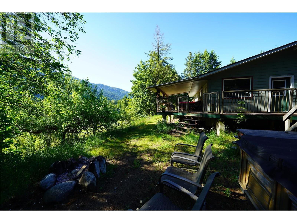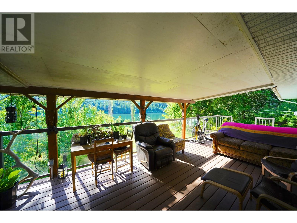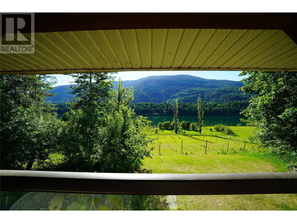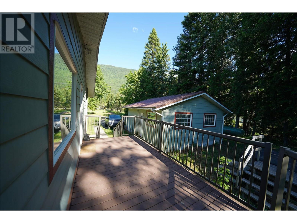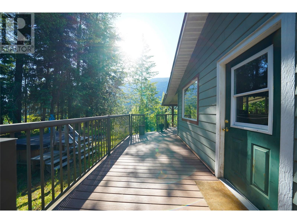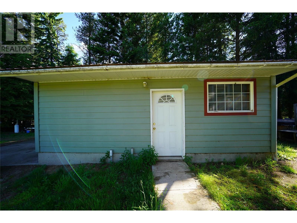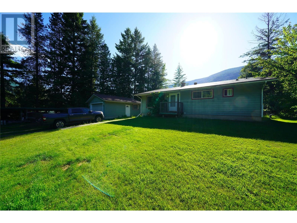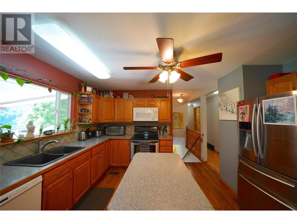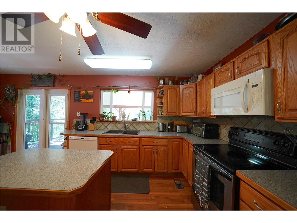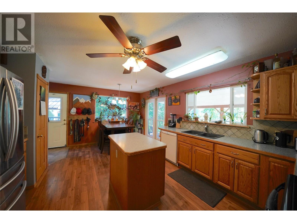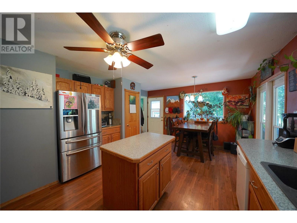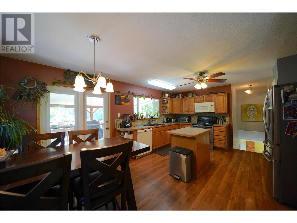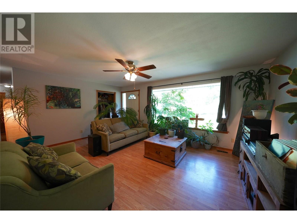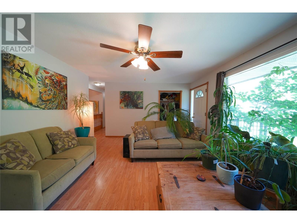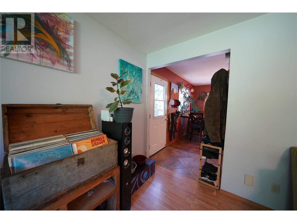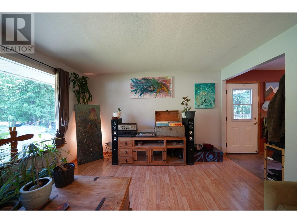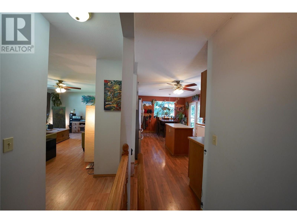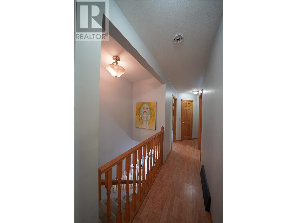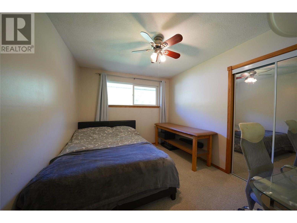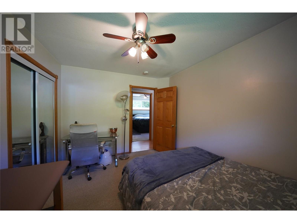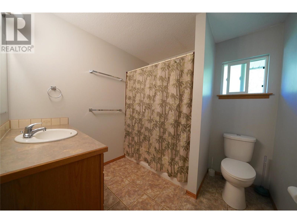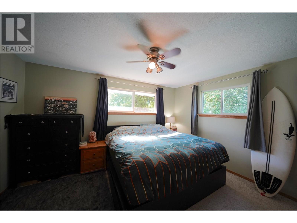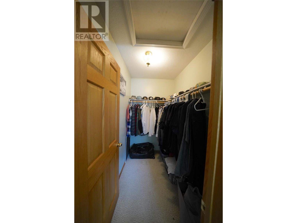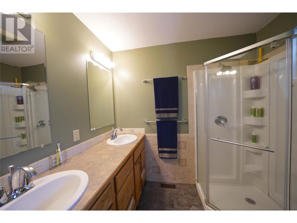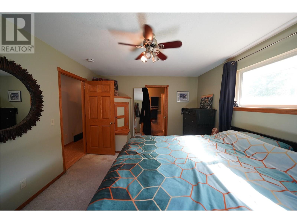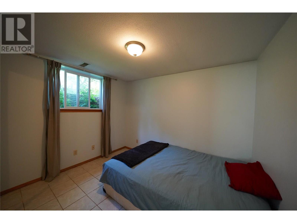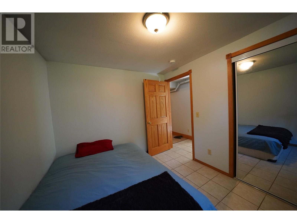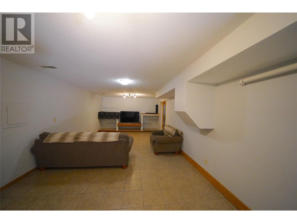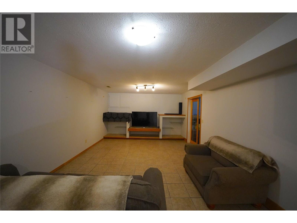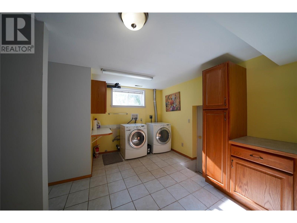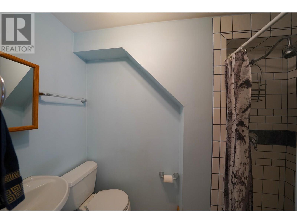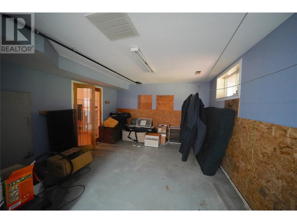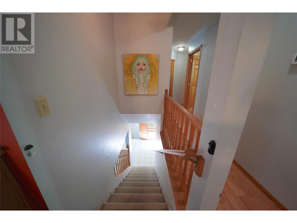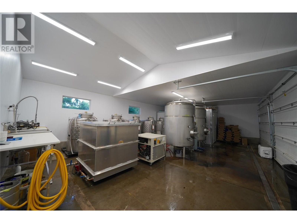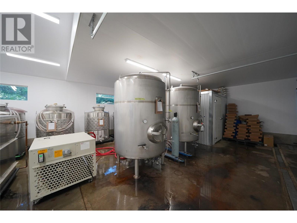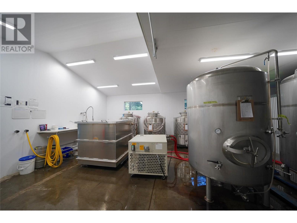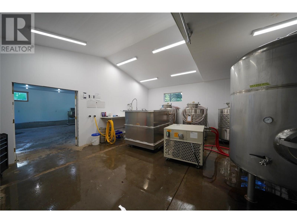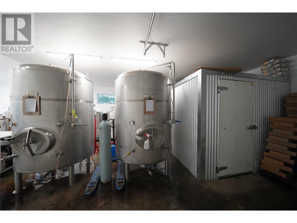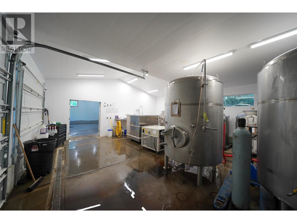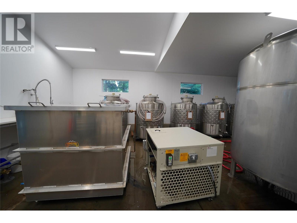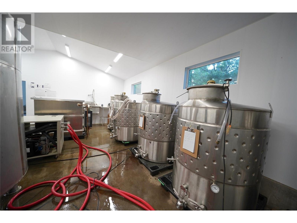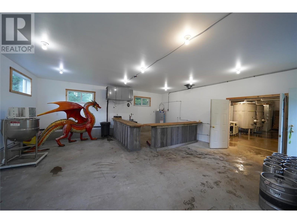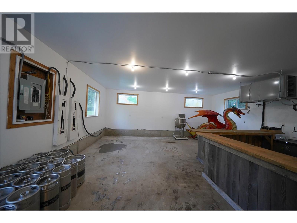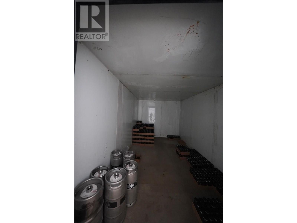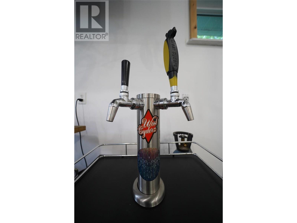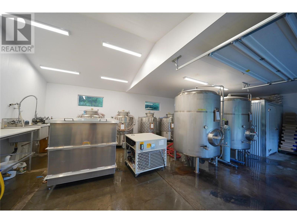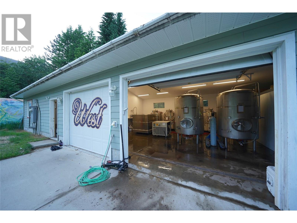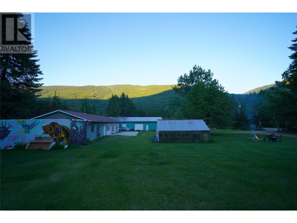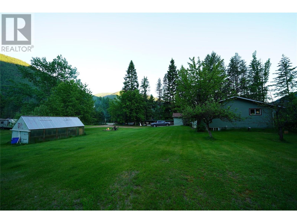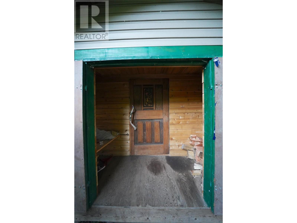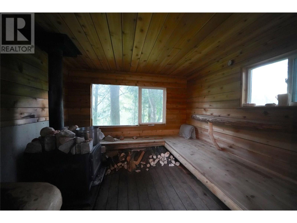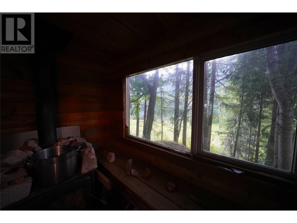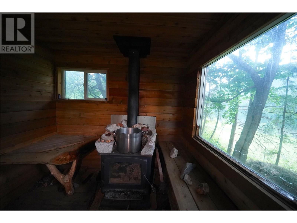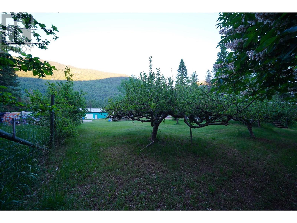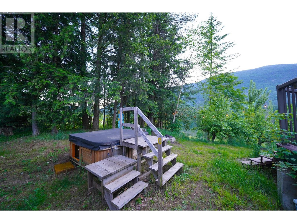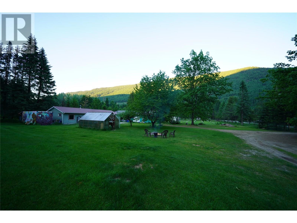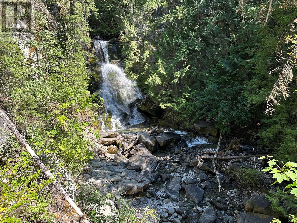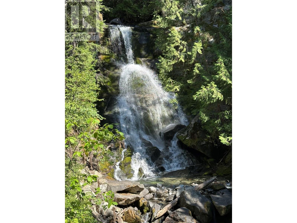3 Bedroom
3 Bathroom
2,240 ft2
Ranch
Forced Air, See Remarks
Waterfront On River
Acreage
Landscaped, Level
$1,290,000
Welcome to 1062 Scamp Road – the epitome of the dream Kootenay lifestyle. This exceptional riverfront property offers an inspiring blend of home, business, and natural beauty. Set on a fully fenced 2.9-acre parcel with 6.5-foot elk fencing for privacy and protection, it features a charming 3-bedroom, 3-bathroom home, a detached double garage, two large shops, a greenhouse, a sauna, and a hot tub for ultimate relaxation. Home to West Cyderz Cidery, the property also includes two flourishing orchards with 300 apple trees, a separately fenced garden area, ample parking, various outbuildings, and your own private dock on the Kootenay River—perfect for enjoying the stunning natural surroundings. Just minutes down the road, you’ll find the breathtaking Glade Waterfall, a beautiful local gem to share with friends, family, and visitors alike. Book your private showing today and start living the Kootenay dream. (id:60329)
Property Details
|
MLS® Number
|
10352058 |
|
Property Type
|
Single Family |
|
Neigbourhood
|
Thrums/Tarrys/Glade |
|
Community Features
|
Rural Setting |
|
Features
|
Level Lot, Private Setting |
|
Parking Space Total
|
16 |
|
View Type
|
River View, Mountain View |
|
Water Front Type
|
Waterfront On River |
Building
|
Bathroom Total
|
3 |
|
Bedrooms Total
|
3 |
|
Appliances
|
Refrigerator, Dishwasher, Range - Electric |
|
Architectural Style
|
Ranch |
|
Basement Type
|
Full |
|
Constructed Date
|
1971 |
|
Construction Style Attachment
|
Detached |
|
Exterior Finish
|
Concrete |
|
Flooring Type
|
Carpeted, Laminate, Tile |
|
Heating Type
|
Forced Air, See Remarks |
|
Roof Material
|
Metal,vinyl Shingles |
|
Roof Style
|
Unknown,unknown |
|
Stories Total
|
2 |
|
Size Interior
|
2,240 Ft2 |
|
Type
|
House |
|
Utility Water
|
Community Water User's Utility |
Parking
|
See Remarks
|
|
|
Detached Garage
|
2 |
|
R V
|
2 |
Land
|
Acreage
|
Yes |
|
Landscape Features
|
Landscaped, Level |
|
Sewer
|
Septic Tank |
|
Size Irregular
|
2.9 |
|
Size Total
|
2.9 Ac|1 - 5 Acres |
|
Size Total Text
|
2.9 Ac|1 - 5 Acres |
|
Zoning Type
|
Unknown |
Rooms
| Level |
Type |
Length |
Width |
Dimensions |
|
Basement |
Storage |
|
|
13'2'' x 12'7'' |
|
Basement |
Other |
|
|
10'8'' x 10' |
|
Basement |
Bedroom |
|
|
8'10'' x 10'4'' |
|
Basement |
Laundry Room |
|
|
12'7'' x 8'3'' |
|
Basement |
Family Room |
|
|
26'10'' x 12'8'' |
|
Basement |
Full Bathroom |
|
|
Measurements not available |
|
Main Level |
Foyer |
|
|
4'11'' x 3'2'' |
|
Main Level |
Dining Room |
|
|
11'3'' x 7'3'' |
|
Main Level |
Kitchen |
|
|
7'3'' x 11' |
|
Main Level |
Living Room |
|
|
13'2'' x 13'2'' |
|
Main Level |
Foyer |
|
|
7'3'' x 4'11'' |
|
Main Level |
Primary Bedroom |
|
|
11'4'' x 13'11'' |
|
Main Level |
Full Ensuite Bathroom |
|
|
Measurements not available |
|
Main Level |
Bedroom |
|
|
12' x 9'7'' |
|
Main Level |
Full Bathroom |
|
|
Measurements not available |
https://www.realtor.ca/real-estate/28555278/1062-scamp-road-glade-thrumstarrysglade
