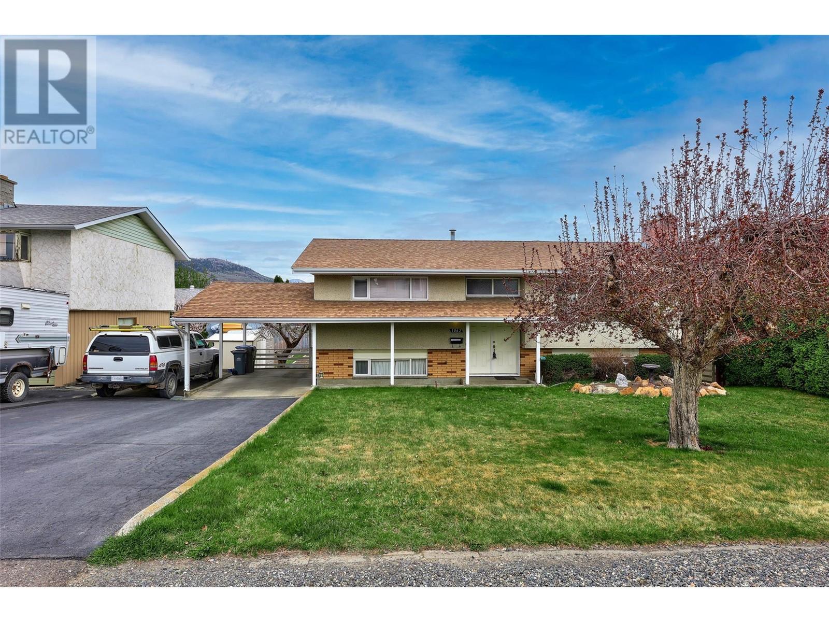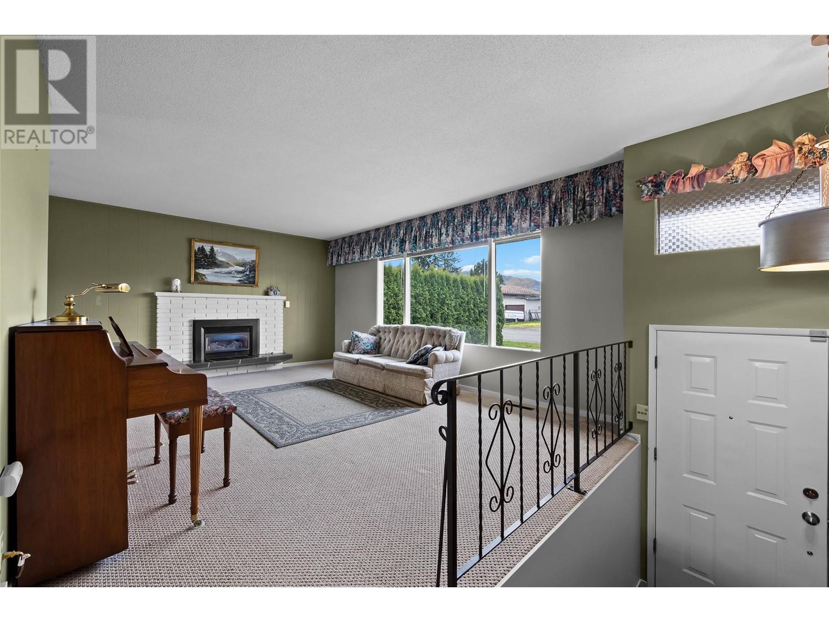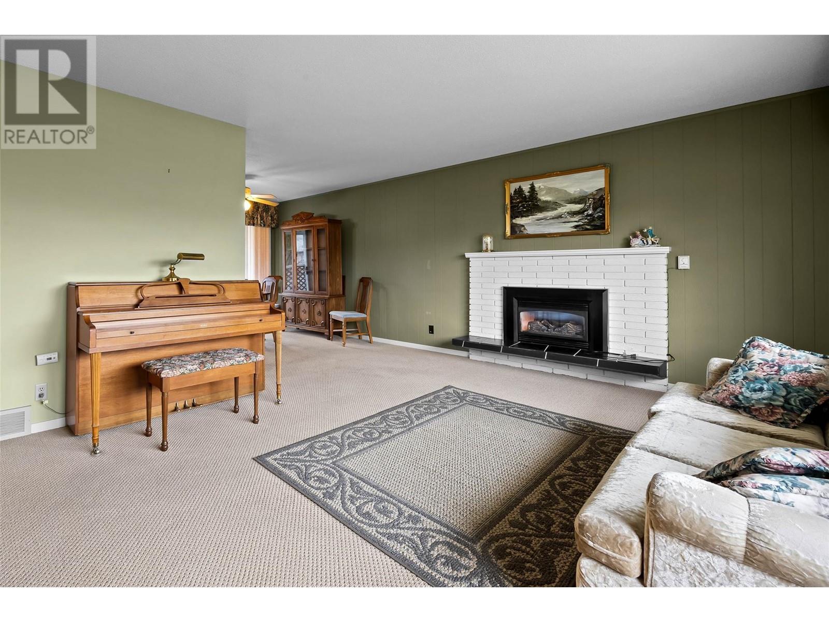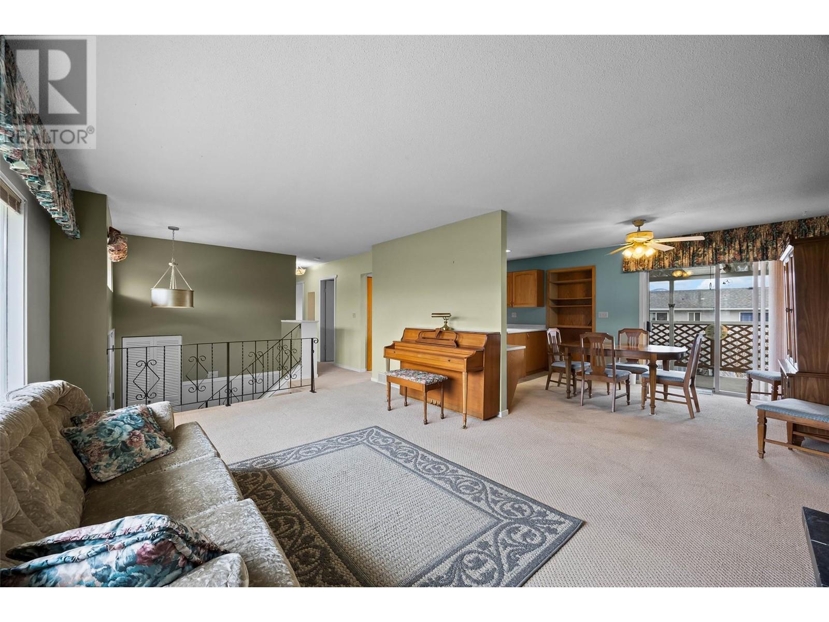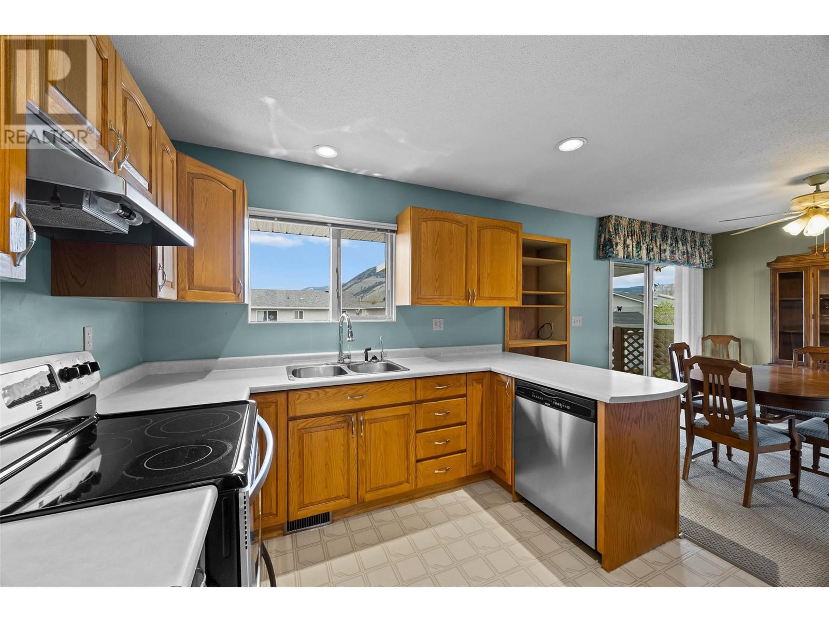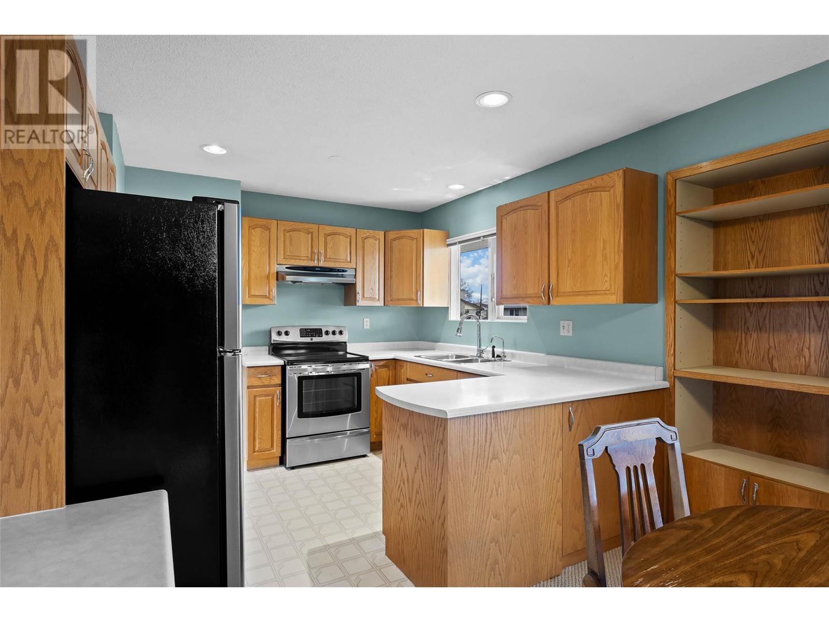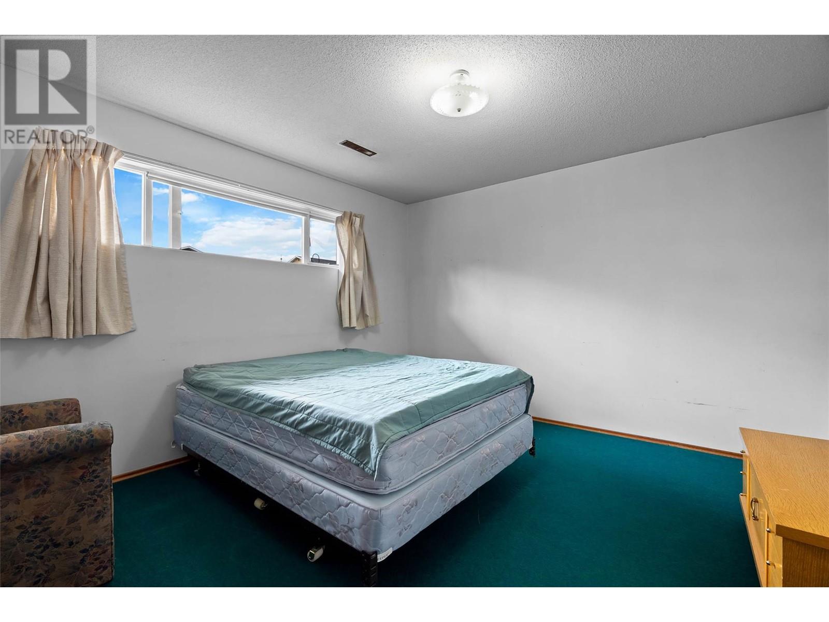4 Bedroom
2 Bathroom
1,926 ft2
Forced Air
$599,900
Welcome to this 4-bedroom, 2-bathroom residence with suite potential, perfectly designed for comfort and ease of living. Ideally located close to shopping, schools, and transit, this home offers flexibility for growing families or those seeking additional income opportunities. As you step inside, you are greeted by a bright and inviting living room, complete with a cozy gas fireplace that sets the tone for relaxing evenings at home. The home features a functional layout that flows effortlessly from the living areas to the private family spaces. Each of the four bedrooms is spacious, providing a peaceful retreat for all members of the family. Entertaining is a delight in the generous downstairs recreation room, also equipped with a gas fireplace, ensuring this space is as warm and inviting as the rest of the home. Step outside onto the covered deck, which offers a year-round outdoor living experience. Overlooking the large, flat, fully fenced yard, it’s a perfect spot for dining al fresco or simply enjoying quiet moments outdoors. The yard also boasts raised garden beds, ready for those with a green thumb to cultivate their own garden oasis. This home combines functionality with charm, providing the ideal setting for making lasting memories. (id:60329)
Property Details
|
MLS® Number
|
10342762 |
|
Property Type
|
Single Family |
|
Neigbourhood
|
North Kamloops |
Building
|
Bathroom Total
|
2 |
|
Bedrooms Total
|
4 |
|
Constructed Date
|
1970 |
|
Construction Style Attachment
|
Detached |
|
Half Bath Total
|
1 |
|
Heating Type
|
Forced Air |
|
Stories Total
|
2 |
|
Size Interior
|
1,926 Ft2 |
|
Type
|
House |
|
Utility Water
|
Municipal Water |
Parking
Land
|
Acreage
|
No |
|
Sewer
|
Municipal Sewage System |
|
Size Irregular
|
0.15 |
|
Size Total
|
0.15 Ac|under 1 Acre |
|
Size Total Text
|
0.15 Ac|under 1 Acre |
|
Zoning Type
|
Unknown |
Rooms
| Level |
Type |
Length |
Width |
Dimensions |
|
Basement |
Utility Room |
|
|
27'6'' x 9'5'' |
|
Basement |
2pc Bathroom |
|
|
Measurements not available |
|
Basement |
Bedroom |
|
|
11'2'' x 9'5'' |
|
Basement |
Bedroom |
|
|
12'4'' x 12'2'' |
|
Basement |
Recreation Room |
|
|
16'9'' x 16'8'' |
|
Main Level |
Bedroom |
|
|
9'8'' x 9'4'' |
|
Main Level |
Primary Bedroom |
|
|
12'6'' x 10'1'' |
|
Main Level |
4pc Bathroom |
|
|
Measurements not available |
|
Main Level |
Kitchen |
|
|
9'9'' x 10'5'' |
|
Main Level |
Dining Room |
|
|
12'1'' x 10'11'' |
|
Main Level |
Living Room |
|
|
17'6'' x 12'6'' |
https://www.realtor.ca/real-estate/28171355/1062-7th-street-kamloops-north-kamloops
