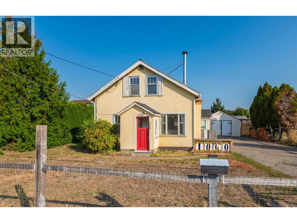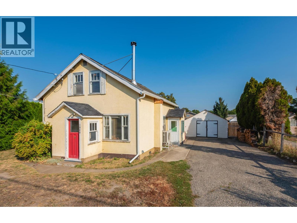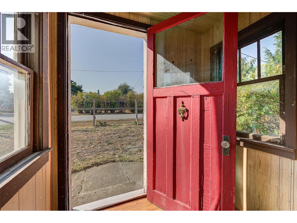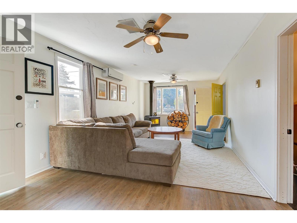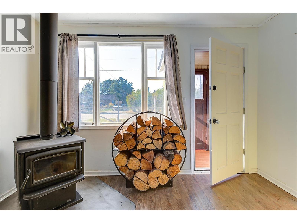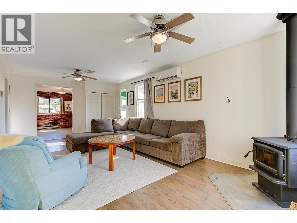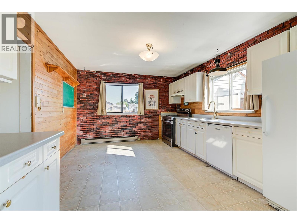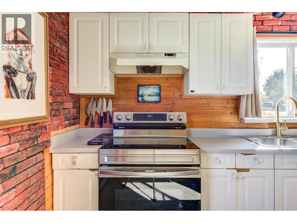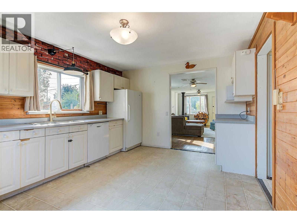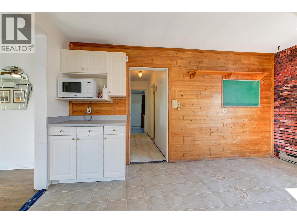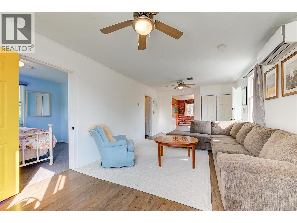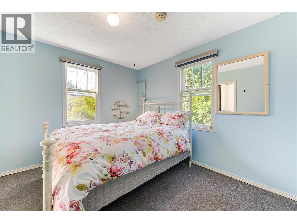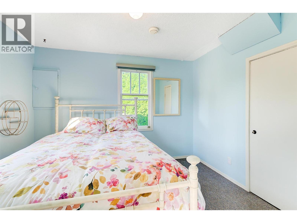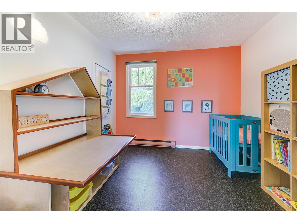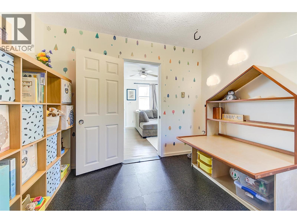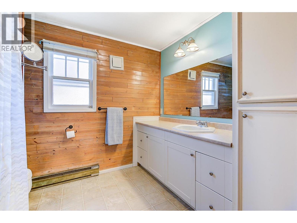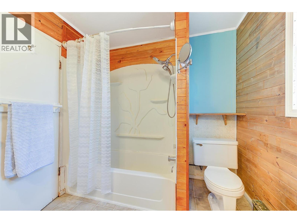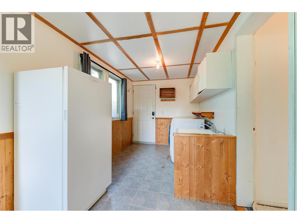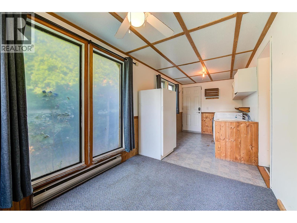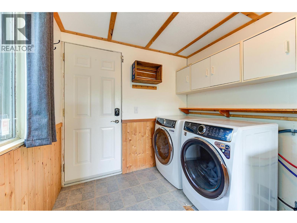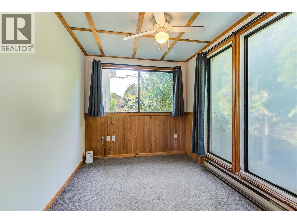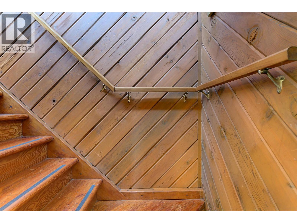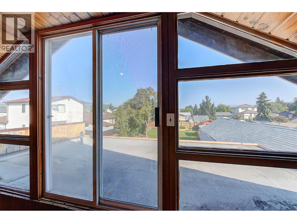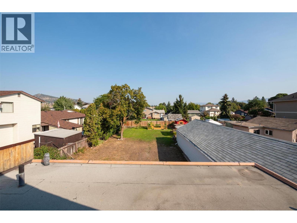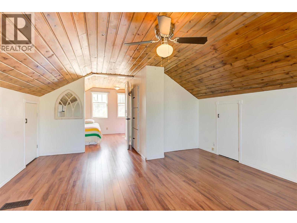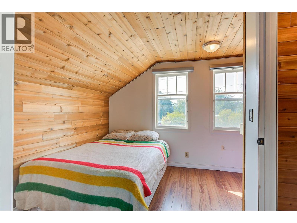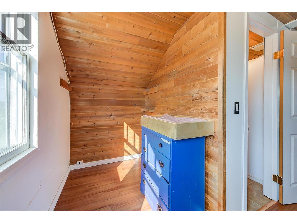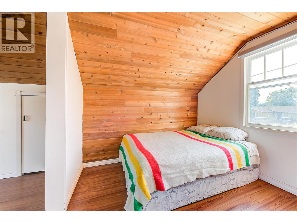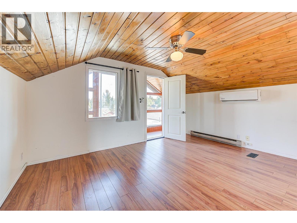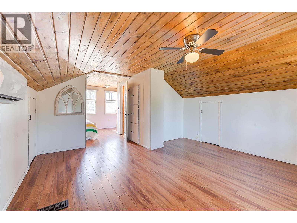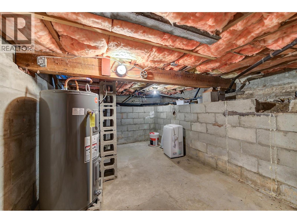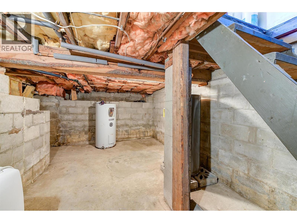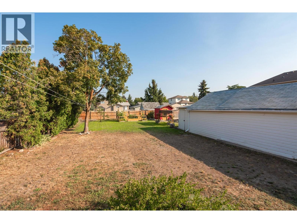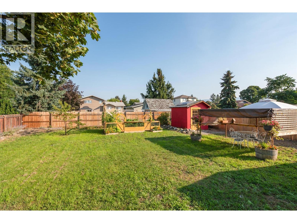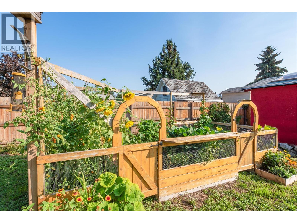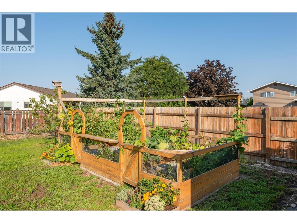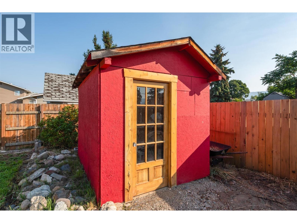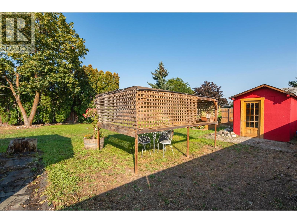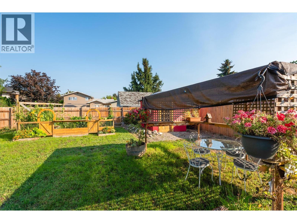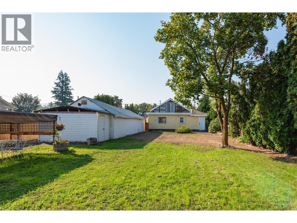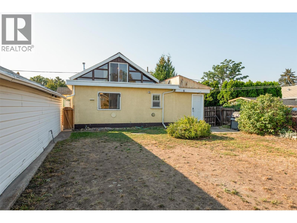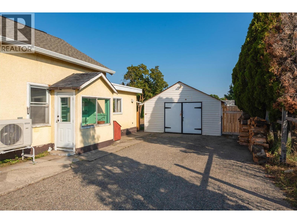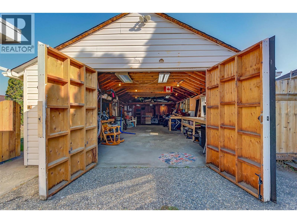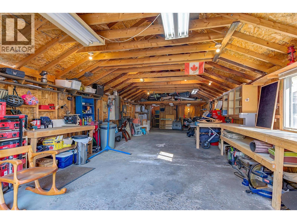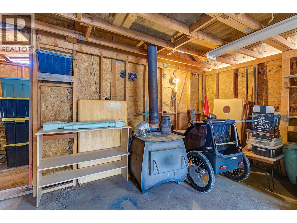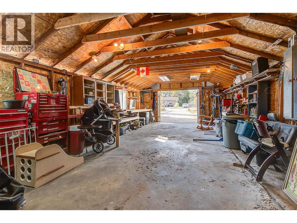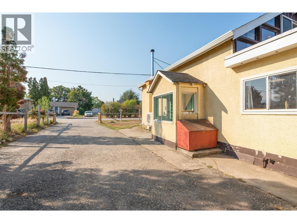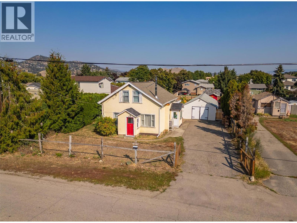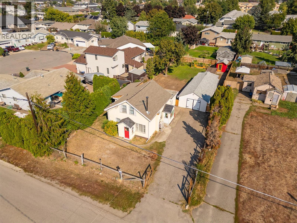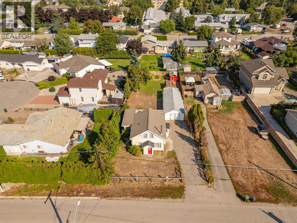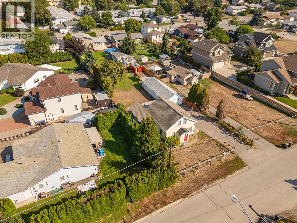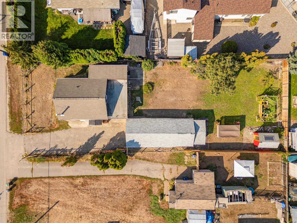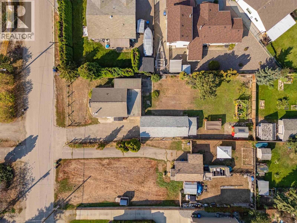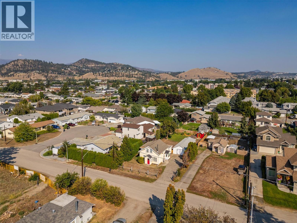3 Bedroom
2 Bathroom
1,509 ft2
Fireplace
Heat Pump
Heat Pump
Level
$749,000
Charming and full of character, this home offers excellent rental revenue while you plan your future development. Zoned MF1 Infill Housing, the property sits on a 60' x 161' lot with potential for up to six townhomes. Inside, the spacious kitchen features ample cabinetry, a new dishwasher (2024) and stove (2025). The inviting living room is warmed by a WETT-approved wood stove (2021), while a double-unit mini split (2023) provides efficient heating and cooling, eliminating the need for baseboards. The main floor includes 2 bedrooms, a full bath, and large laundry room with a new washer/dryer (2025). Upstairs, you’ll find another bedroom, bathroom, and a generous flex room. A standout feature is the detached 15’9” x 41’4” garage with its own panel and 20-amp service. It includes lighting, outlets, and a wood stove (not connected/permits not in place) with all new-to-code venting. The yard is beautifully landscaped with gardens and lawn, perfect for families or as a canvas for future development. (id:60329)
Property Details
|
MLS® Number
|
10362782 |
|
Property Type
|
Single Family |
|
Neigbourhood
|
Rutland South |
|
Features
|
Level Lot |
|
Parking Space Total
|
2 |
Building
|
Bathroom Total
|
2 |
|
Bedrooms Total
|
3 |
|
Appliances
|
Refrigerator, Dishwasher, Dryer, Range - Electric, Washer |
|
Basement Type
|
Crawl Space |
|
Constructed Date
|
1946 |
|
Construction Style Attachment
|
Detached |
|
Cooling Type
|
Heat Pump |
|
Exterior Finish
|
Stucco |
|
Fireplace Present
|
Yes |
|
Fireplace Total
|
1 |
|
Fireplace Type
|
Free Standing Metal |
|
Flooring Type
|
Carpeted, Laminate, Vinyl |
|
Half Bath Total
|
1 |
|
Heating Fuel
|
Electric |
|
Heating Type
|
Heat Pump |
|
Roof Material
|
Asphalt Shingle |
|
Roof Style
|
Unknown |
|
Stories Total
|
2 |
|
Size Interior
|
1,509 Ft2 |
|
Type
|
House |
|
Utility Water
|
Municipal Water |
Parking
Land
|
Acreage
|
No |
|
Landscape Features
|
Level |
|
Sewer
|
Septic Tank |
|
Size Frontage
|
60 Ft |
|
Size Irregular
|
0.22 |
|
Size Total
|
0.22 Ac|under 1 Acre |
|
Size Total Text
|
0.22 Ac|under 1 Acre |
|
Zoning Type
|
Unknown |
Rooms
| Level |
Type |
Length |
Width |
Dimensions |
|
Second Level |
Storage |
|
|
23'4'' x 3'3'' |
|
Second Level |
Storage |
|
|
23'4'' x 2'6'' |
|
Second Level |
Primary Bedroom |
|
|
8'9'' x 14'1'' |
|
Second Level |
2pc Ensuite Bath |
|
|
6'4'' x 5'9'' |
|
Second Level |
Living Room |
|
|
14'2'' x 14'2'' |
|
Main Level |
Kitchen |
|
|
6'9'' x 11'8'' |
|
Main Level |
Dining Room |
|
|
7'11'' x 11'7'' |
|
Main Level |
Living Room |
|
|
16'8'' x 11'7'' |
|
Main Level |
Bedroom |
|
|
11'1'' x 9'6'' |
|
Main Level |
Bedroom |
|
|
10' x 9'4'' |
|
Main Level |
4pc Bathroom |
|
|
7'10'' x 9'8'' |
|
Main Level |
Laundry Room |
|
|
19'11'' x 7'7'' |
https://www.realtor.ca/real-estate/28875935/1060-tataryn-road-kelowna-rutland-south
