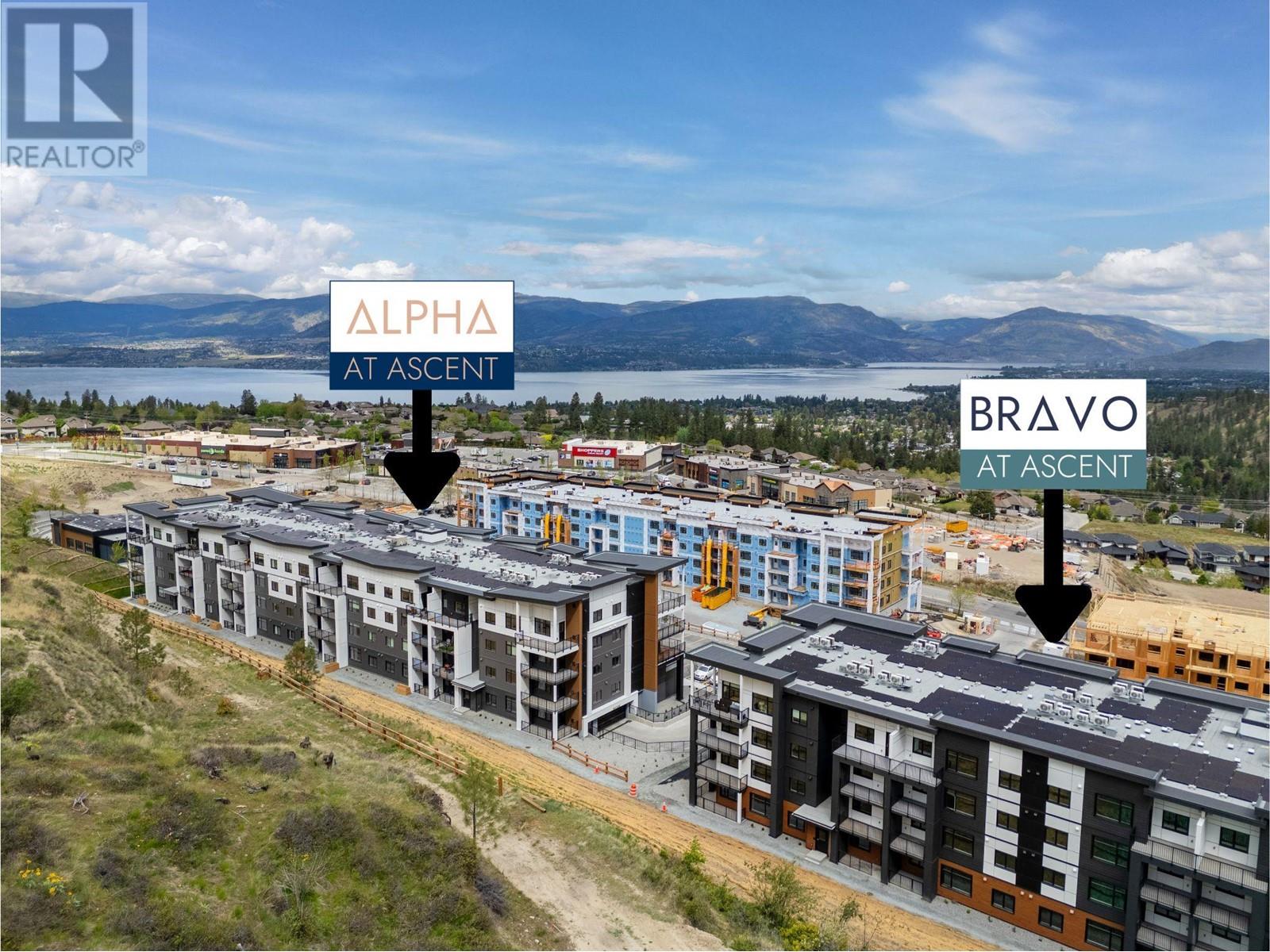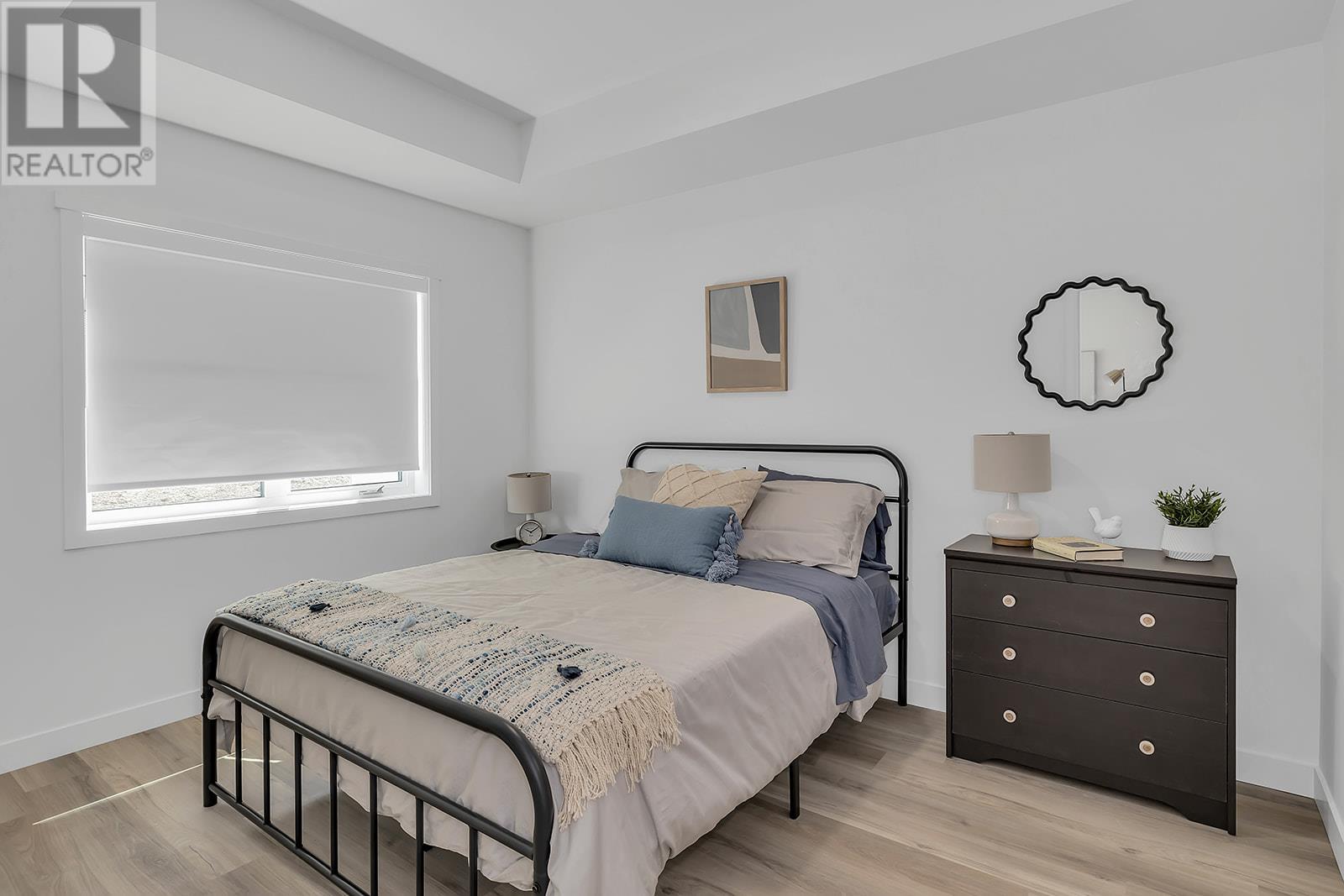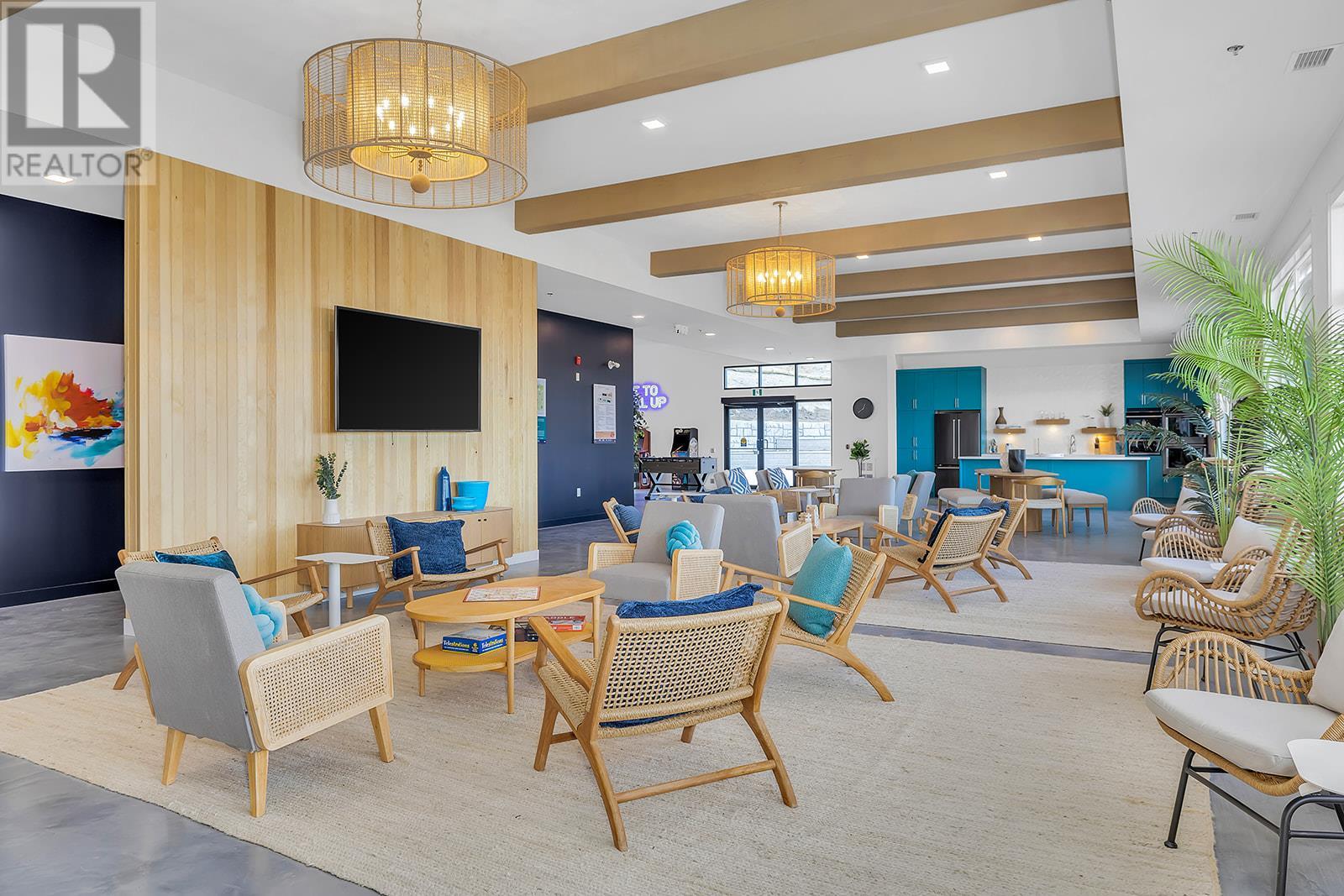1057 Frost Road Unit# 105 Kelowna, British Columbia V1W 0G7
$719,900Maintenance,
$484.84 Monthly
Maintenance,
$484.84 Monthly***$20,000 Incentive Package Offered on 105-1057 Frost Road. To Celebrate Highstreet Turning 20, Ascent is offering $20,000 on 20 pre-selected homes until June 20th. 20 Years of Doing the Right Thing. $20,000 reasons for you to celebrate! Visit the presentation centre thurs-sun 12-3p for all the details.*** MOVE-IN -READY!! This 3-bedroom GAMAY rowhome offers 1,564 sqft, with all the perks of a townhome and private ground-floor access—perfect for those looking for a little extra room. Inside, you'll find a bedroom and bathroom on the entry level, great for a tucked-away primary suite or guest room. Upstairs on the main floor, large windows brighten the open-concept living area. There’s a separate dining space and a stylish kitchen with quartz countertops, large-format subway tile backsplash, stainless steel appliances, soft-close cabinets. The main floor also features two more bedrooms, one with a spacious walk-in closet, an oversized laundry room, which doubles as extra storage space. There’s a large private patio to enjoy outdoor living and two parking spots—one underground, and one outside near your front door. As a resident at Ascent, you'll have access to the community clubhouse, featuring a gym, games area, kitchen, patio, and more. Located in the desirable Upper Mission, you're steps from Mission Village at The Ponds, & just minutes from public transit, hiking and biking trails, wineries, and the beach. Photos are of a similar home, features may vary. (id:60329)
Open House
This property has open houses!
12:00 pm
Ends at:3:00 pm
12:00 pm
Ends at:3:00 pm
12:00 pm
Ends at:3:00 pm
12:00 pm
Ends at:3:00 pm
12:00 pm
Ends at:3:00 pm
Property Details
| MLS® Number | 10344340 |
| Property Type | Single Family |
| Neigbourhood | Upper Mission |
| Community Name | Ascent |
| Community Features | Recreational Facilities |
| Parking Space Total | 2 |
| Storage Type | Storage |
| Structure | Clubhouse |
Building
| Bathroom Total | 3 |
| Bedrooms Total | 3 |
| Amenities | Clubhouse, Party Room, Recreation Centre, Storage - Locker |
| Architectural Style | Other |
| Constructed Date | 2024 |
| Cooling Type | Heat Pump |
| Heating Type | Heat Pump, Other |
| Stories Total | 2 |
| Size Interior | 1,564 Ft2 |
| Type | Apartment |
| Utility Water | Municipal Water |
Parking
| Stall | |
| Underground |
Land
| Acreage | No |
| Sewer | Municipal Sewage System |
| Size Total Text | Under 1 Acre |
| Zoning Type | Unknown |
Rooms
| Level | Type | Length | Width | Dimensions |
|---|---|---|---|---|
| Lower Level | Full Ensuite Bathroom | 6'9'' x 9'4'' | ||
| Lower Level | Primary Bedroom | 10'3'' x 13'4'' | ||
| Main Level | Full Bathroom | 4'7'' x 5' | ||
| Main Level | Bedroom | 10'4'' x 10' | ||
| Main Level | Full Bathroom | 10'2'' x 5' | ||
| Main Level | Primary Bedroom | 10'4'' x 10' | ||
| Main Level | Laundry Room | 12' x 8'3'' | ||
| Main Level | Living Room | 12'4'' x 12'2'' | ||
| Main Level | Dining Room | 6'4'' x 14'7'' | ||
| Main Level | Kitchen | 11' x 14'7'' |
https://www.realtor.ca/real-estate/28193025/1057-frost-road-unit-105-kelowna-upper-mission
Contact Us
Contact us for more information
































