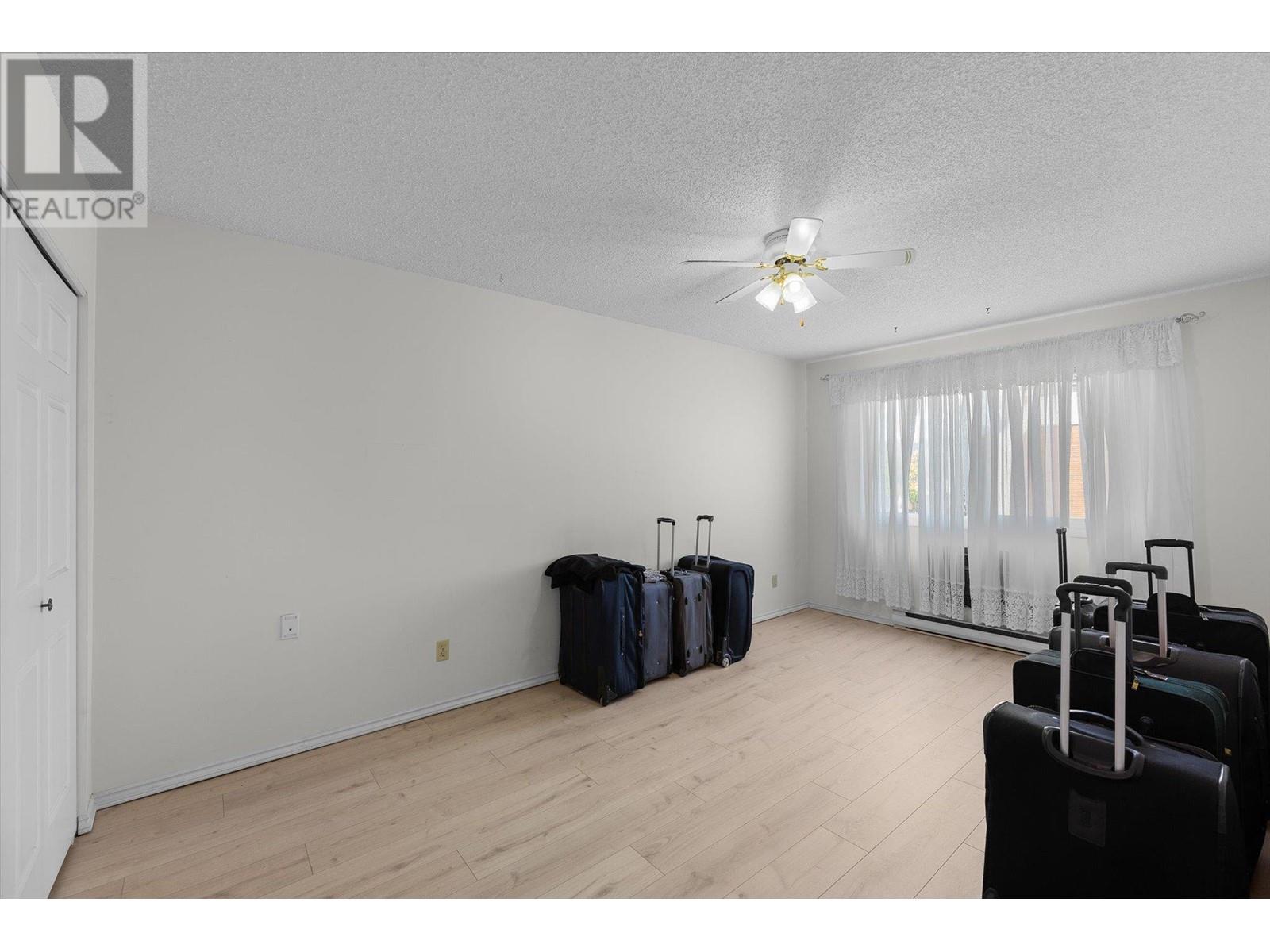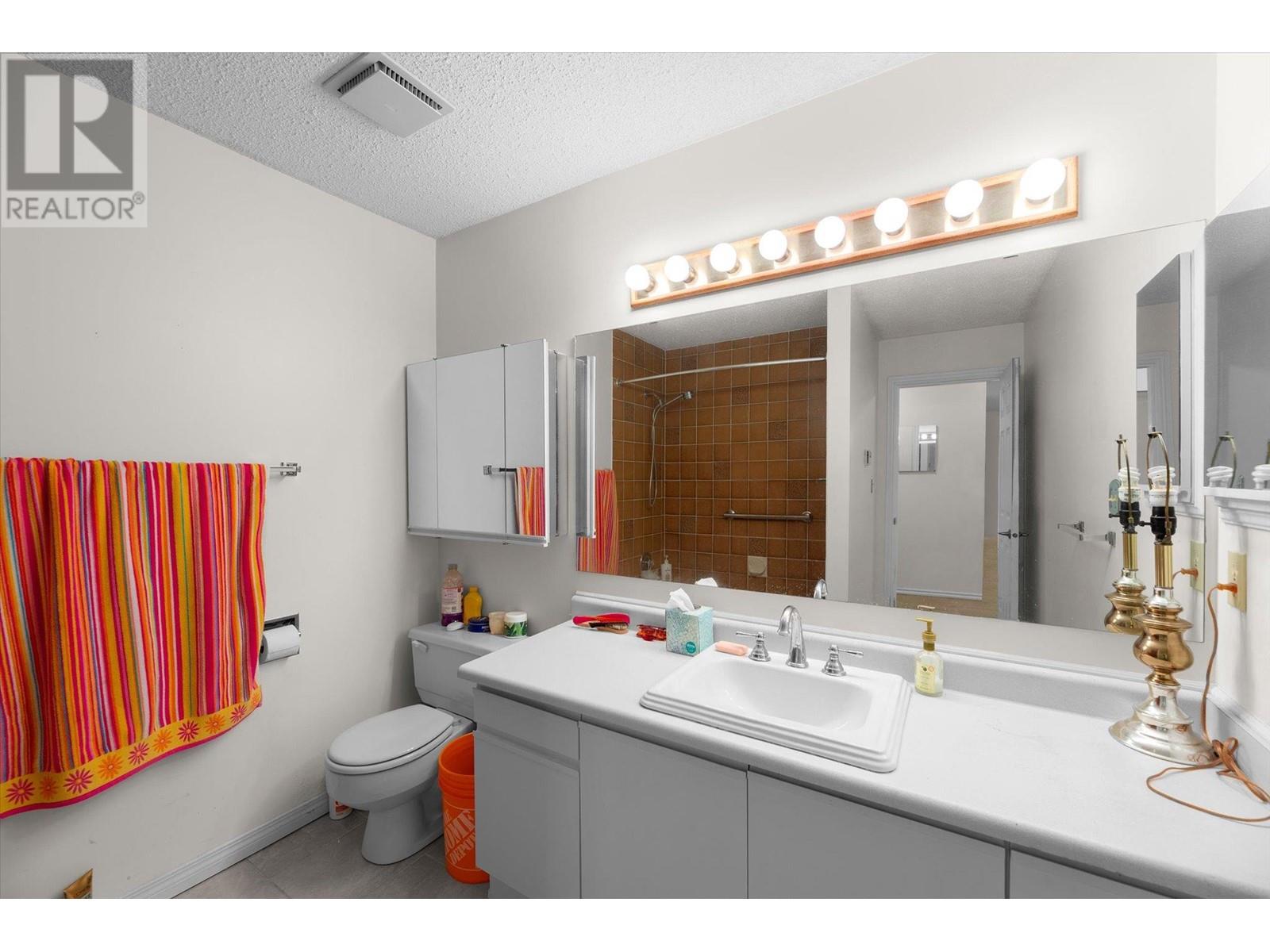1056 Bernard Avenue Unit# 307 Kelowna, British Columbia V1Y 8L7
$419,900Maintenance,
$340 Monthly
Maintenance,
$340 MonthlyTop-Floor 2 Bedroom Condo in a Central 55+ Community This beautiful renovated top-floor East facing condo offers bright and cool daily living while inviting living in a quiet, owner-occupied 55+ complex. With laminate flooring through the home the one feature you don’t want to miss is the soaring vaulted ceilings and transom windows that flood the space with natural light. A cozy gas fireplace anchors the living area, and the large enclosed balcony provides year-round enjoyment with tranquil eastern views. The layout includes two generous bedrooms, a spacious 4-piece bathroom, and a well-appointed kitchen with stainless steel appliances and a built-in microwave. In-suite laundry and ample storage make daily living convenient and comfortable. This pet-friendly community (2 pets allowed up to 12kg or 24” at the shoulder) boasts resort-style amenities including an outdoor pool, indoor hot tub, sauna, and workshop. Secure underground parking and a private storage locker are included, with additional parking potentially available for rent. Enjoy a walkable lifestyle just steps to the lake, downtown, parks, shops, and transit. This is relaxed, low-maintenance living in one of Kelowna’s most connected 55+ communities. (id:60329)
Property Details
| MLS® Number | 10347744 |
| Property Type | Single Family |
| Neigbourhood | Kelowna North |
| Community Name | 1056 Bernard |
| Amenities Near By | Golf Nearby, Park, Recreation, Shopping |
| Community Features | Adult Oriented, Seniors Oriented |
| Features | Level Lot |
| Parking Space Total | 1 |
| Pool Type | Indoor Pool, Outdoor Pool |
| Storage Type | Storage, Locker |
| View Type | City View, Mountain View |
Building
| Bathroom Total | 1 |
| Bedrooms Total | 2 |
| Amenities | Cable Tv, Sauna, Whirlpool, Storage - Locker |
| Appliances | Refrigerator, Dishwasher, Dryer, Range - Electric, Microwave, Washer |
| Architectural Style | Other |
| Constructed Date | 1980 |
| Cooling Type | Wall Unit |
| Exterior Finish | Stucco, Wood Siding |
| Fireplace Fuel | Gas |
| Fireplace Present | Yes |
| Fireplace Type | Unknown |
| Flooring Type | Carpeted, Laminate, Tile |
| Heating Type | Baseboard Heaters |
| Roof Material | Tar & Gravel |
| Roof Style | Unknown |
| Stories Total | 1 |
| Size Interior | 903 Ft2 |
| Type | Apartment |
| Utility Water | Municipal Water |
Parking
| See Remarks | |
| Attached Garage | 1 |
| Heated Garage | |
| Parkade | |
| Underground |
Land
| Access Type | Easy Access |
| Acreage | No |
| Land Amenities | Golf Nearby, Park, Recreation, Shopping |
| Landscape Features | Landscaped, Level |
| Sewer | Municipal Sewage System |
| Size Total Text | Under 1 Acre |
| Zoning Type | Unknown |
Rooms
| Level | Type | Length | Width | Dimensions |
|---|---|---|---|---|
| Main Level | Foyer | 8'3'' x 4'8'' | ||
| Main Level | Primary Bedroom | 16'5'' x 10'1'' | ||
| Main Level | Living Room | 18'7'' x 11'10'' | ||
| Main Level | Kitchen | 8'2'' x 7'5'' | ||
| Main Level | Dining Room | 7'10'' x 7'2'' | ||
| Main Level | Bedroom | 12'10'' x 8'0'' | ||
| Main Level | 4pc Bathroom | 8'4'' x 9'11'' |
https://www.realtor.ca/real-estate/28321353/1056-bernard-avenue-unit-307-kelowna-kelowna-north
Contact Us
Contact us for more information






















