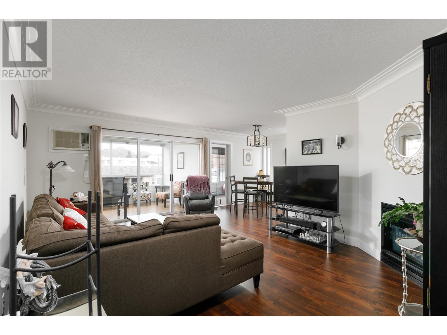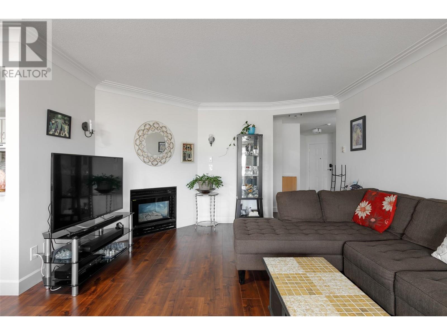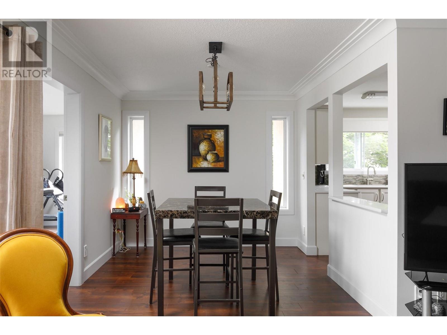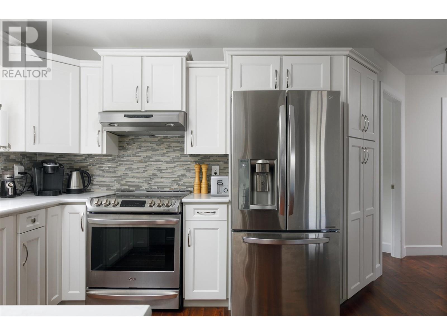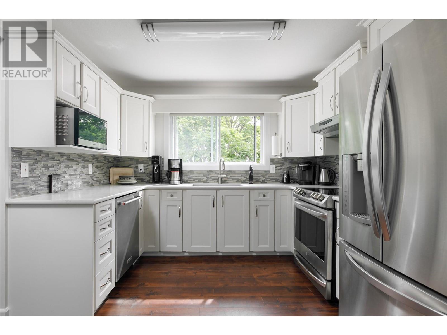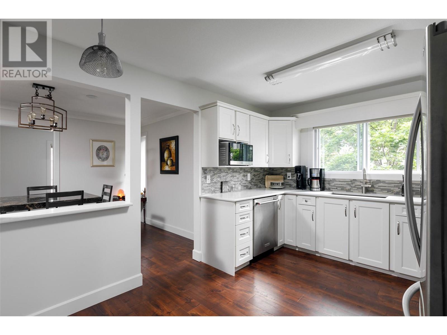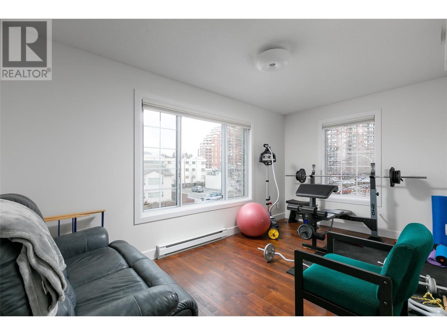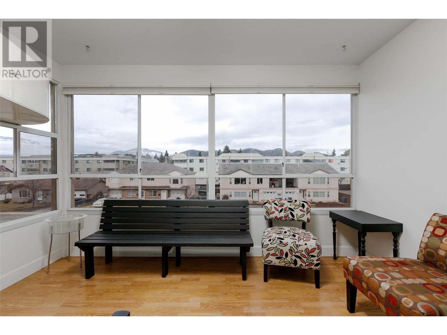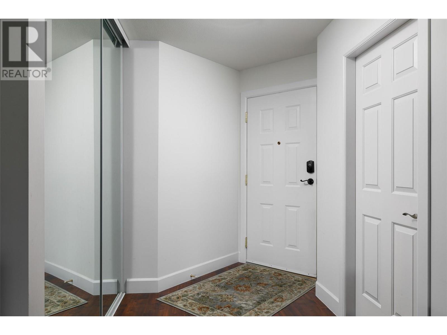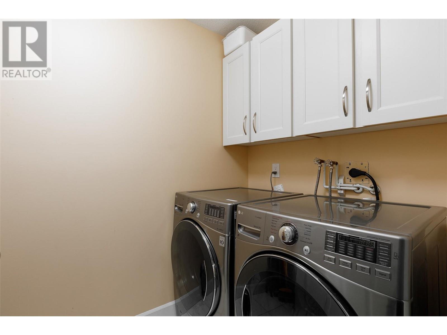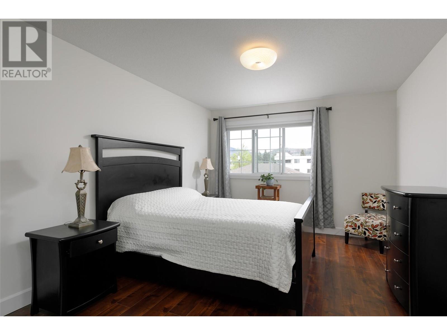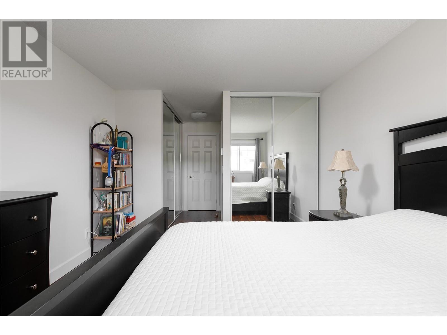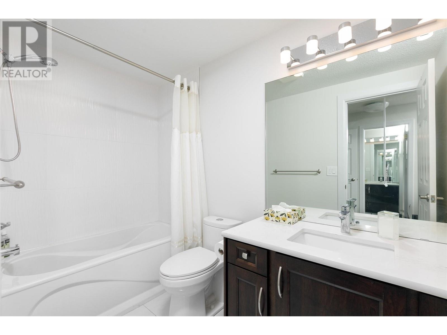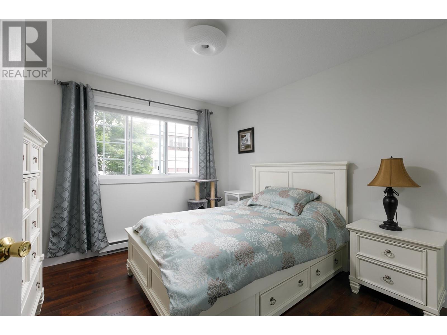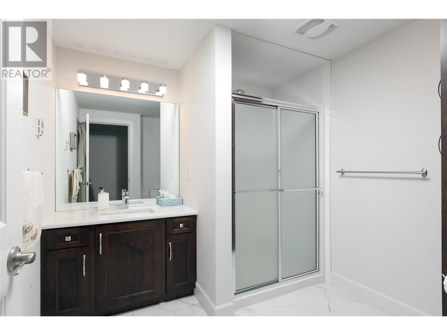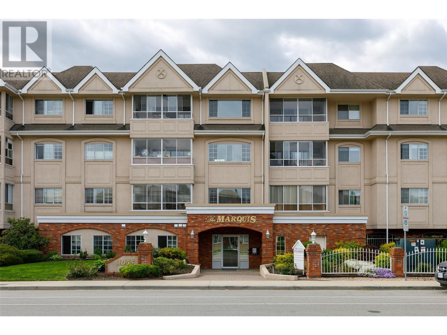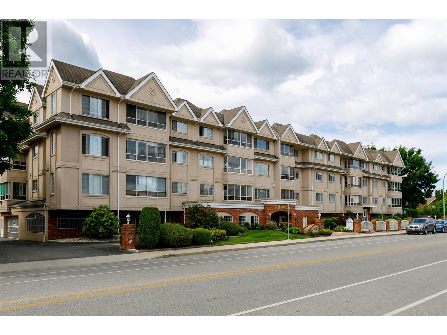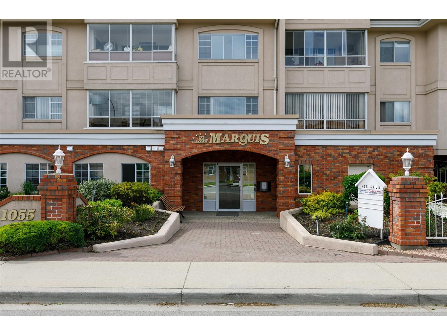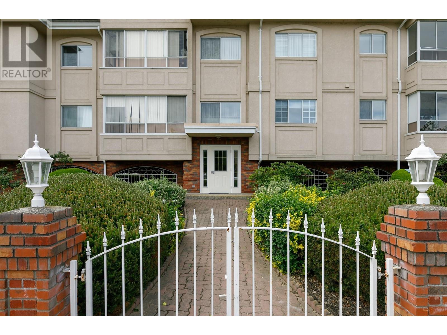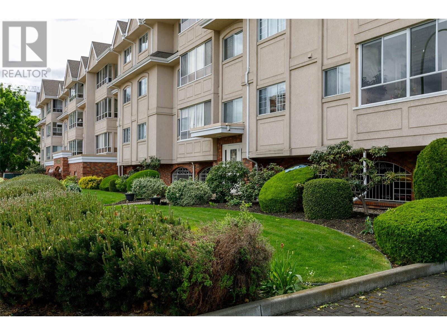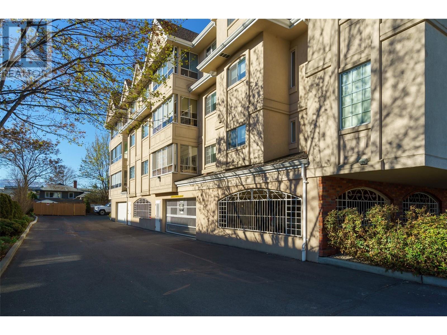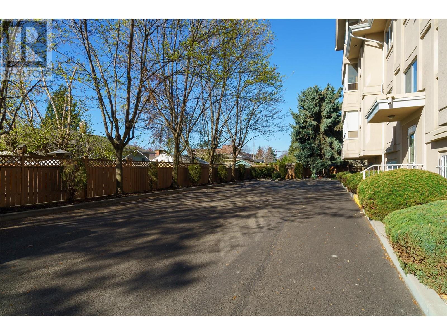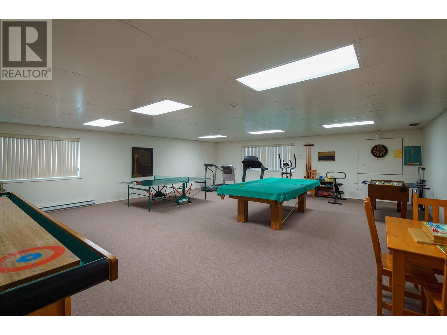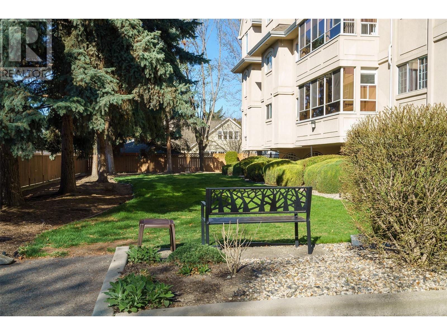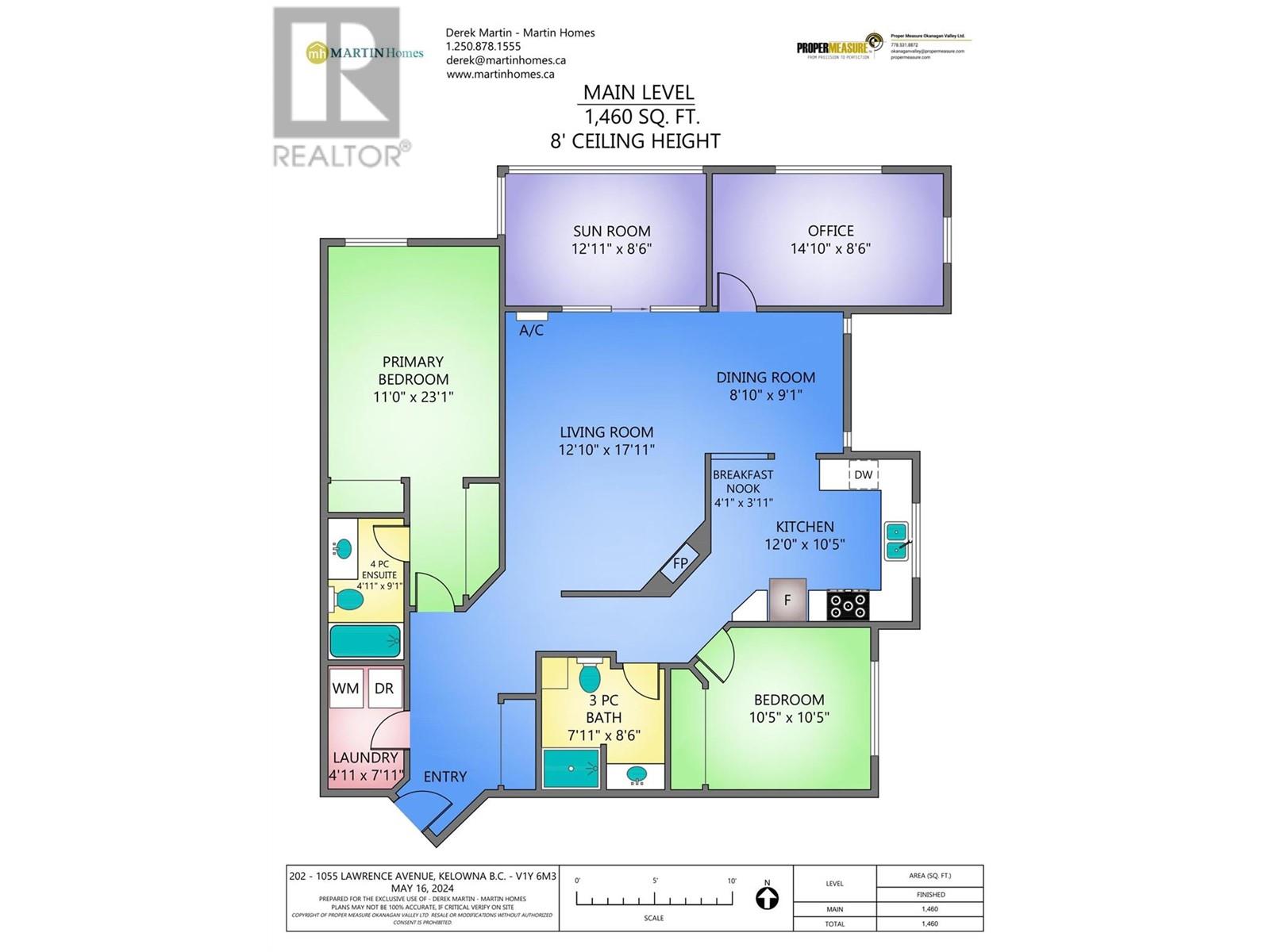1055 Lawrence Avenue Unit# 202 Kelowna, British Columbia V1Y 6M3
2 Bedroom
2 Bathroom
1,460 ft2
Other
Fireplace
Wall Unit
Baseboard Heaters
$549,000Maintenance, Insurance, Ground Maintenance, Property Management, Other, See Remarks, Recreation Facilities, Sewer, Waste Removal, Water
$488.28 Monthly
Maintenance, Insurance, Ground Maintenance, Property Management, Other, See Remarks, Recreation Facilities, Sewer, Waste Removal, Water
$488.28 MonthlyWelcome to the Marquis 55+ retirement community in downtown Kelowna! This spacious 2 bed / 2 bath + den/office unit has been tastefully renovated and beautifully maintained. It includes a bright and airy sunroom with mountain views, in-unit laundry, SS appliances, a built-in vacuum and a gas fireplace. This highly sought-after complex includes storage space, secure parking & workshop areas, all within walking distance of all the amenities Kelowna offers. (id:60329)
Property Details
| MLS® Number | 10346980 |
| Property Type | Single Family |
| Neigbourhood | Kelowna North |
| Community Name | The Marquis |
| Community Features | Pets Allowed, Pet Restrictions, Pets Allowed With Restrictions, Rentals Allowed, Seniors Oriented |
| Parking Space Total | 1 |
| Storage Type | Storage, Locker |
| View Type | Mountain View |
Building
| Bathroom Total | 2 |
| Bedrooms Total | 2 |
| Amenities | Storage - Locker |
| Appliances | Refrigerator, Dishwasher, Dryer, Range - Electric, Washer |
| Architectural Style | Other |
| Constructed Date | 1993 |
| Cooling Type | Wall Unit |
| Exterior Finish | Brick, Stucco |
| Fireplace Fuel | Gas |
| Fireplace Present | Yes |
| Fireplace Total | 1 |
| Fireplace Type | Unknown |
| Flooring Type | Hardwood, Tile |
| Heating Fuel | Electric |
| Heating Type | Baseboard Heaters |
| Stories Total | 1 |
| Size Interior | 1,460 Ft2 |
| Type | Apartment |
| Utility Water | Municipal Water |
Parking
| Underground | 1 |
Land
| Acreage | No |
| Sewer | Municipal Sewage System |
| Size Total Text | Under 1 Acre |
| Zoning Type | Unknown |
Rooms
| Level | Type | Length | Width | Dimensions |
|---|---|---|---|---|
| Main Level | Laundry Room | 4'11'' x 7'11'' | ||
| Main Level | Foyer | 6'7'' x 14'7'' | ||
| Main Level | 3pc Bathroom | 7'11'' x 8'6'' | ||
| Main Level | Bedroom | 10'5'' x 10'5'' | ||
| Main Level | 4pc Ensuite Bath | 4'11'' x 9'1'' | ||
| Main Level | Primary Bedroom | 11'0'' x 23'1'' | ||
| Main Level | Sunroom | 12'11'' x 8'6'' | ||
| Main Level | Den | 14'10'' x 8'6'' | ||
| Main Level | Dining Nook | 4'1'' x 3'11'' | ||
| Main Level | Dining Room | 9'1'' x 8'10'' | ||
| Main Level | Kitchen | 12' x 10'5'' | ||
| Main Level | Living Room | 12'10'' x 17'11'' |
https://www.realtor.ca/real-estate/28280808/1055-lawrence-avenue-unit-202-kelowna-kelowna-north
Contact Us
Contact us for more information

