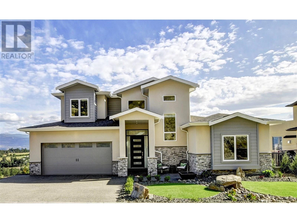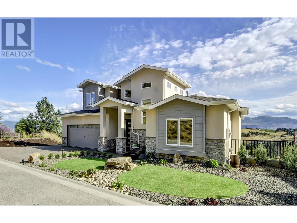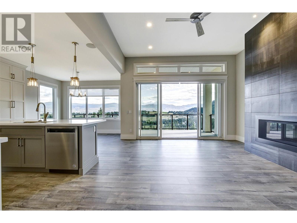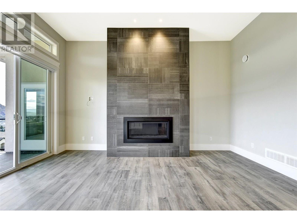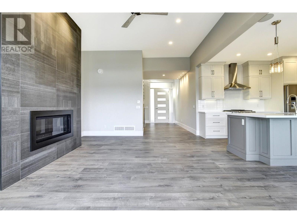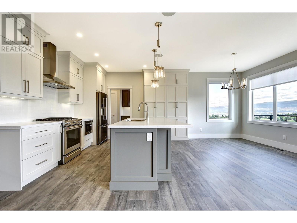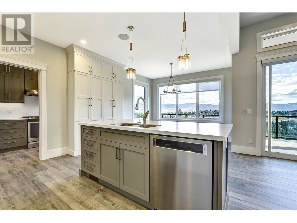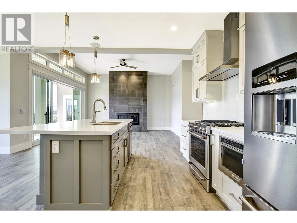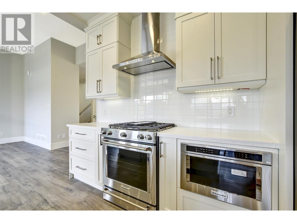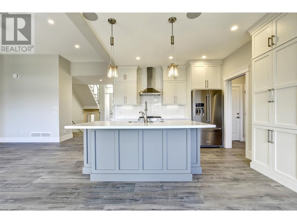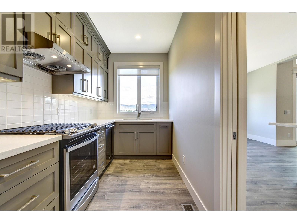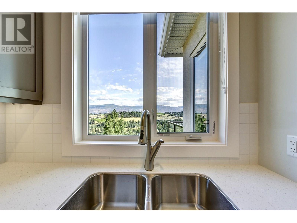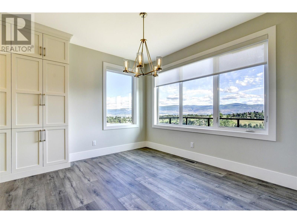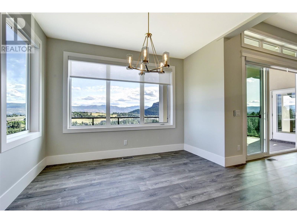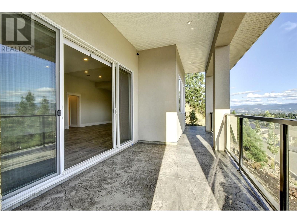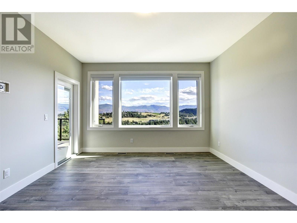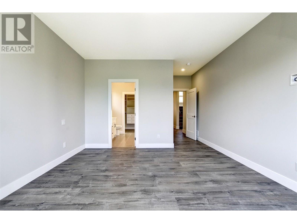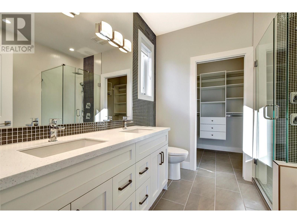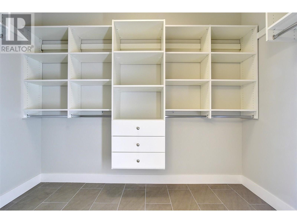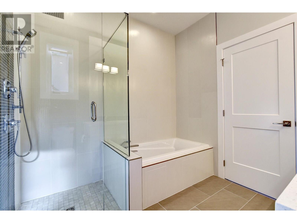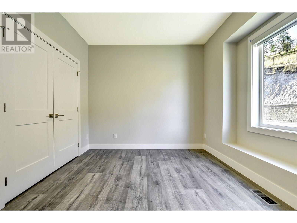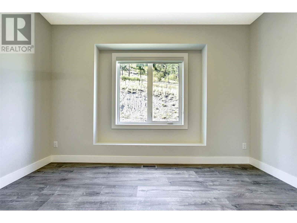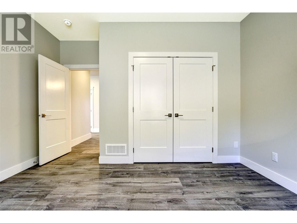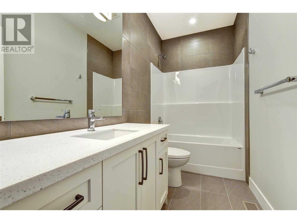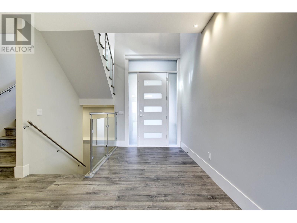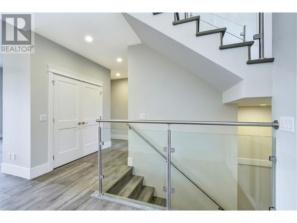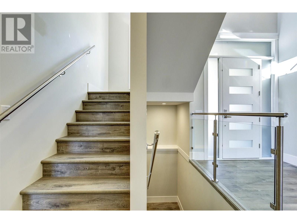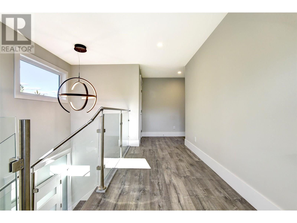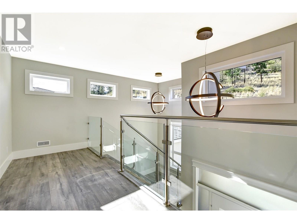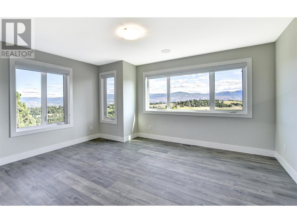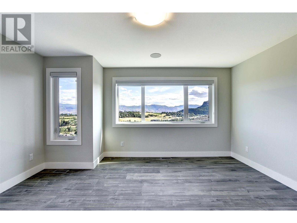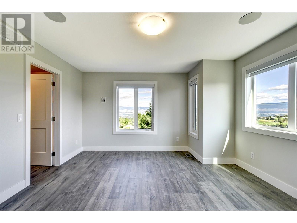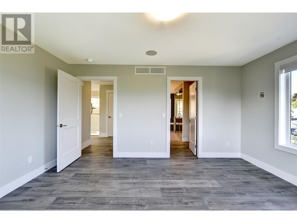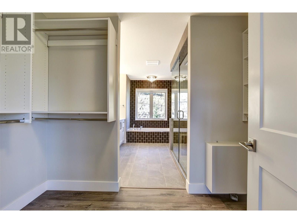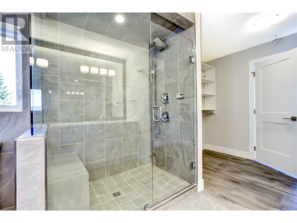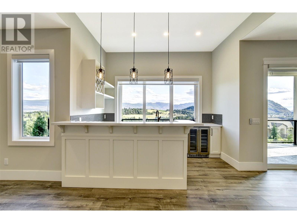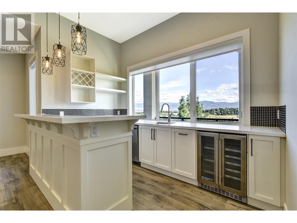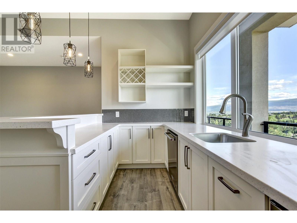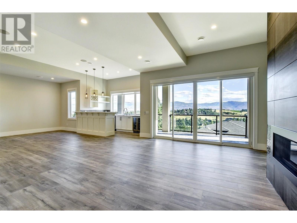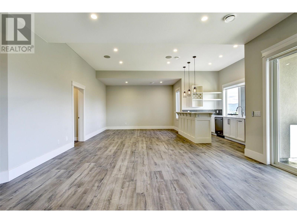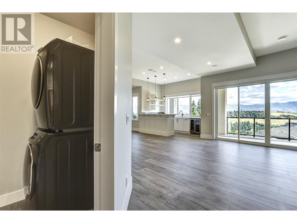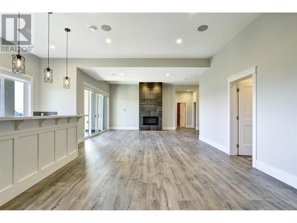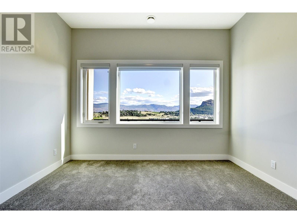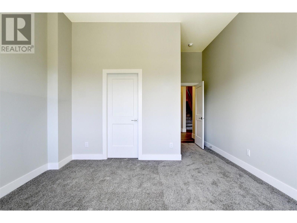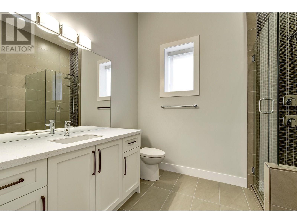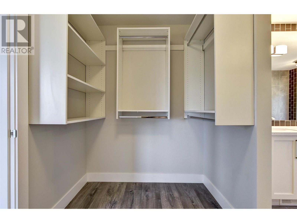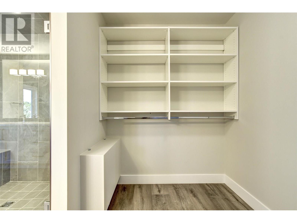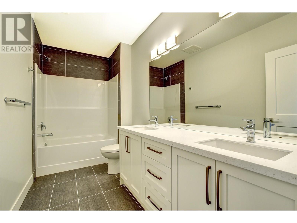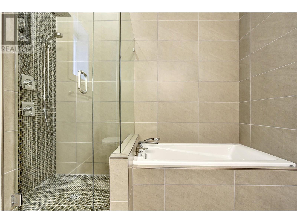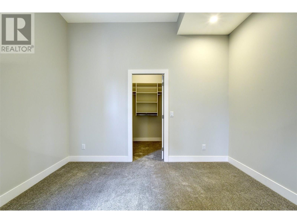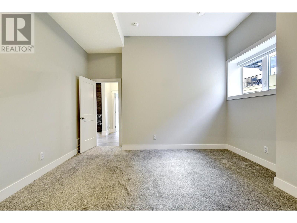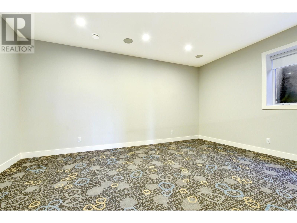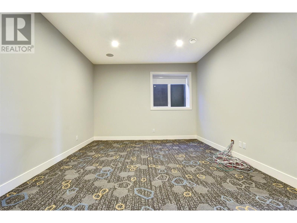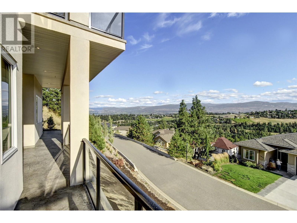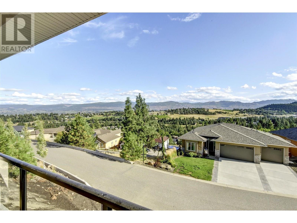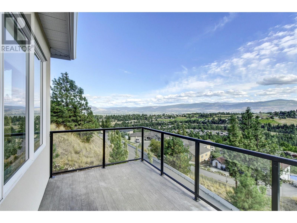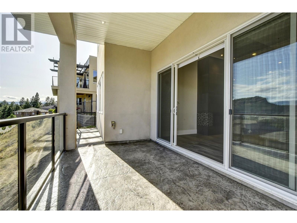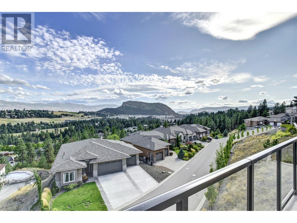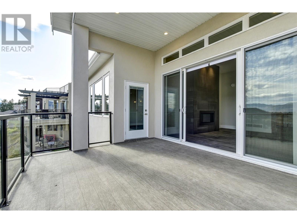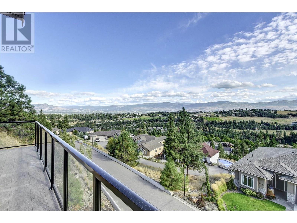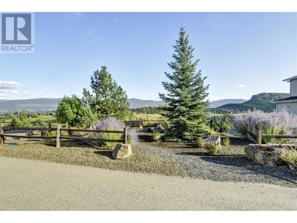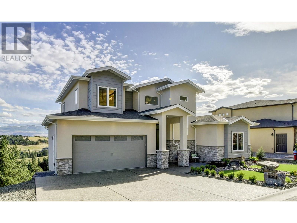1051 Aurora Heights West Kelowna, British Columbia V1Z 4B2
$1,479,000Maintenance, Reserve Fund Contributions, Ground Maintenance, Property Management, Other, See Remarks
$90 Monthly
Maintenance, Reserve Fund Contributions, Ground Maintenance, Property Management, Other, See Remarks
$90 MonthlyExecutive Home with 3 Primary Suites & Spectacular Views! Welcome to Aurora Heights, where luxury meets functionality in this stunning 6-bedroom, 5-bathroom custom-built home by Millennial Homes. Designed with multi-generational living in mind, this home features a primary bedroom on every level, each with its own ensuite. The main level boasts rich hardwood flooring, a chef-inspired custom kitchen plus a full spice kitchen, and two gas stoves—perfect for entertaining and everyday living. Enjoy the warmth of two gas fireplaces, two laundry rooms, a built-in sound system throughout, and a luxurious steam shower. Downstairs, the walkout basement is an entertainer’s dream, complete with soaring ceilings, a full wet bar, a tiled feature fireplace, recreation area, home theatre, and access to a stamped concrete patio with breathtaking views. This one-of-a-kind home truly has it all—style, space, and sophistication. Don’t miss your chance to own in one of the most sought-after neighborhoods! (id:60329)
Property Details
| MLS® Number | 10354462 |
| Property Type | Single Family |
| Neigbourhood | West Kelowna Estates |
| Community Name | Aurora Heights |
| Amenities Near By | Golf Nearby, Park, Recreation, Schools, Shopping |
| Community Features | Adult Oriented, Pets Allowed |
| Features | Cul-de-sac, Private Setting, Central Island, Two Balconies |
| Parking Space Total | 2 |
| Road Type | Cul De Sac |
| View Type | City View, Mountain View, Valley View, View (panoramic) |
Building
| Bathroom Total | 5 |
| Bedrooms Total | 6 |
| Appliances | Refrigerator, Dishwasher, Dryer, Range - Gas, Microwave, Washer |
| Basement Type | Full |
| Constructed Date | 2019 |
| Construction Style Attachment | Detached |
| Cooling Type | Central Air Conditioning |
| Exterior Finish | Stone, Stucco, Other |
| Fire Protection | Sprinkler System-fire, Smoke Detector Only |
| Fireplace Fuel | Gas |
| Fireplace Present | Yes |
| Fireplace Total | 2 |
| Fireplace Type | Unknown |
| Flooring Type | Carpeted, Hardwood, Tile |
| Heating Type | Forced Air |
| Roof Material | Asphalt Shingle |
| Roof Style | Unknown |
| Stories Total | 3 |
| Size Interior | 3,996 Ft2 |
| Type | House |
| Utility Water | Municipal Water |
Parking
| Attached Garage | 2 |
Land
| Access Type | Easy Access |
| Acreage | No |
| Land Amenities | Golf Nearby, Park, Recreation, Schools, Shopping |
| Landscape Features | Landscaped, Underground Sprinkler |
| Sewer | Municipal Sewage System |
| Size Irregular | 0.12 |
| Size Total | 0.12 Ac|under 1 Acre |
| Size Total Text | 0.12 Ac|under 1 Acre |
| Zoning Type | Unknown |
Rooms
| Level | Type | Length | Width | Dimensions |
|---|---|---|---|---|
| Second Level | Primary Bedroom | 12' x 12' | ||
| Basement | Full Bathroom | Measurements not available | ||
| Basement | Bedroom | 10' x 10' | ||
| Basement | 4pc Ensuite Bath | Measurements not available | ||
| Basement | Primary Bedroom | 18'8'' x 19'3'' | ||
| Basement | Bedroom | 12' x 12' | ||
| Basement | Recreation Room | 16'4'' x 32'10'' | ||
| Main Level | Full Bathroom | Measurements not available | ||
| Main Level | Full Bathroom | Measurements not available | ||
| Main Level | Primary Bedroom | 13' x 14'8'' | ||
| Main Level | Dining Room | 7'10'' x 11'5'' | ||
| Main Level | Living Room | 15'2'' x 16'6'' | ||
| Main Level | 5pc Ensuite Bath | Measurements not available | ||
| Main Level | Bedroom | 12'2'' x 12'10'' | ||
| Main Level | Kitchen | 10' x 10' |
https://www.realtor.ca/real-estate/28608260/1051-aurora-heights-west-kelowna-west-kelowna-estates
Contact Us
Contact us for more information
