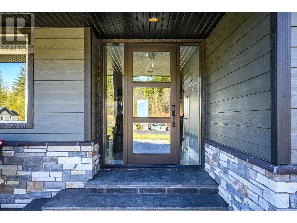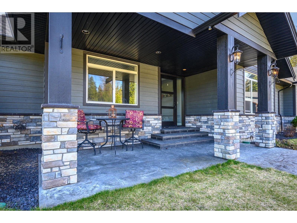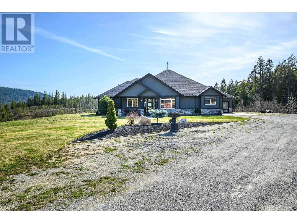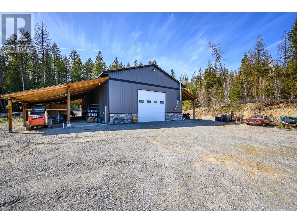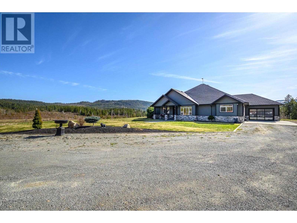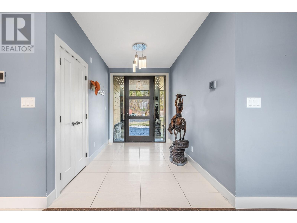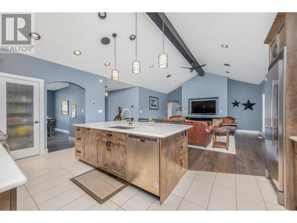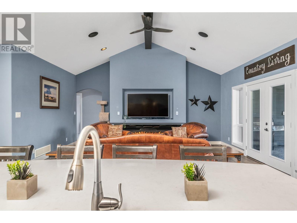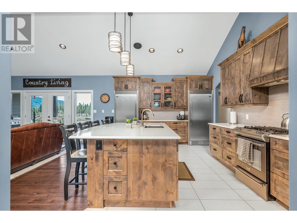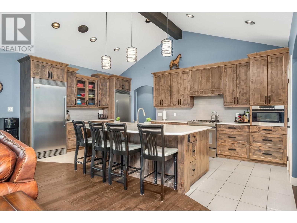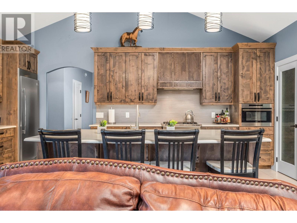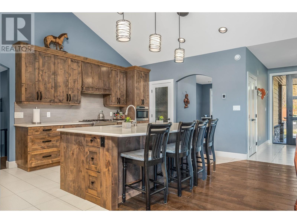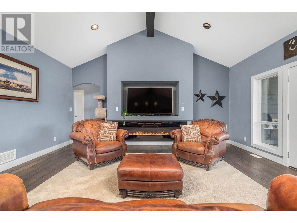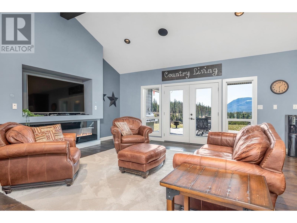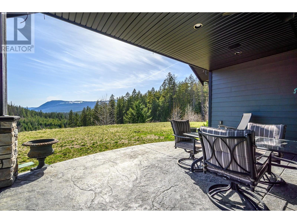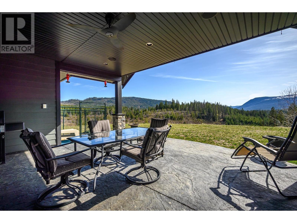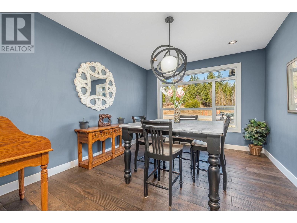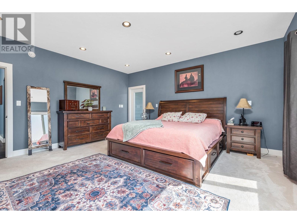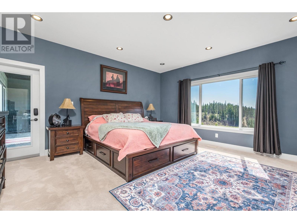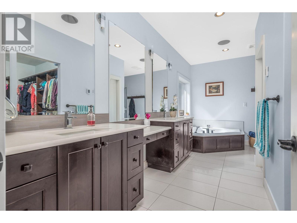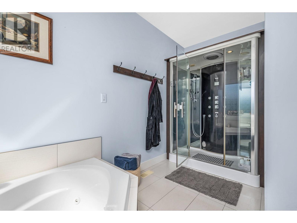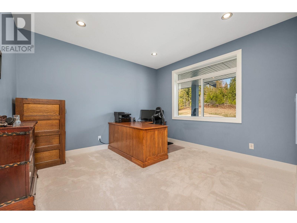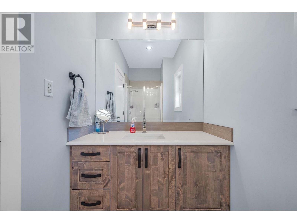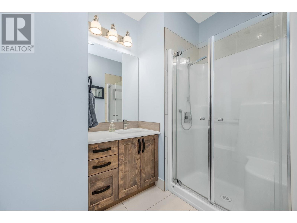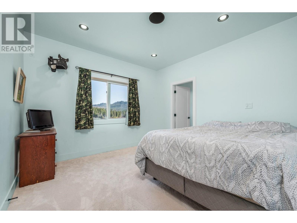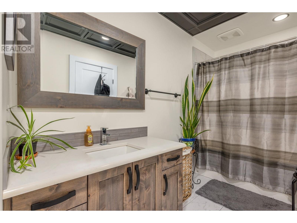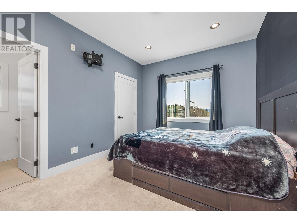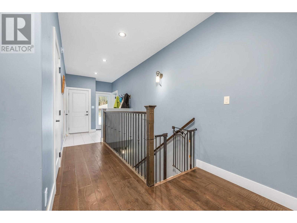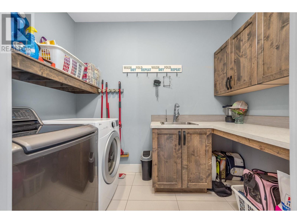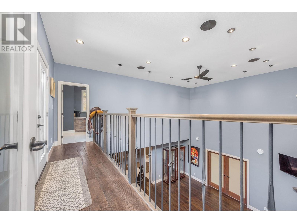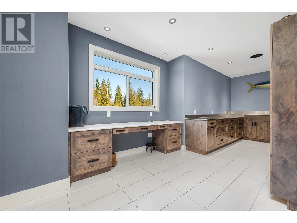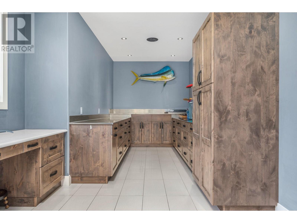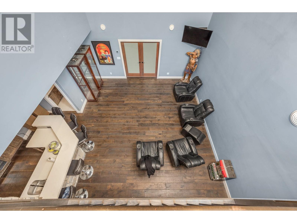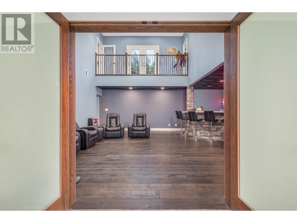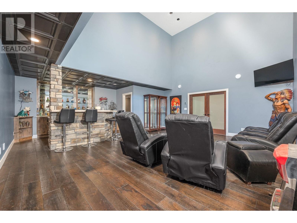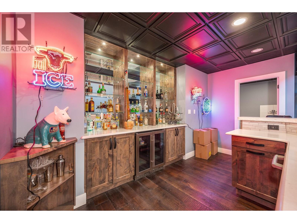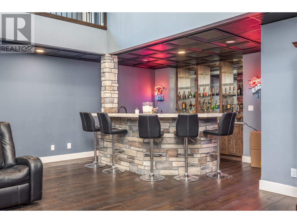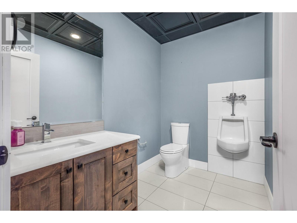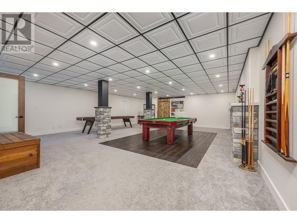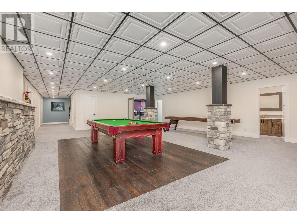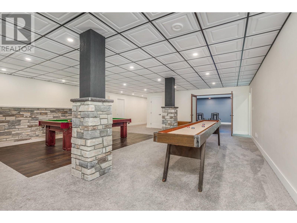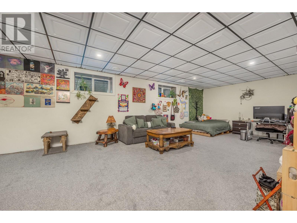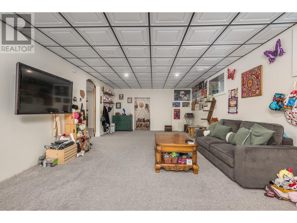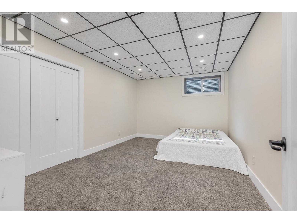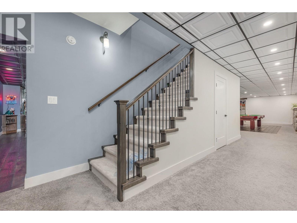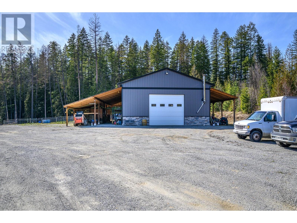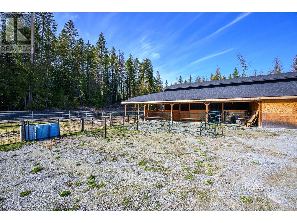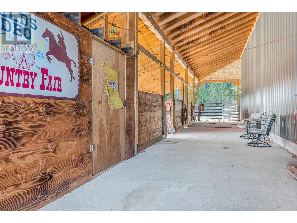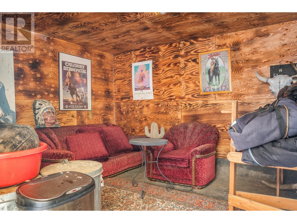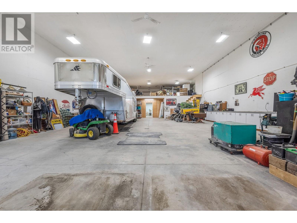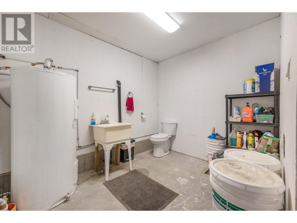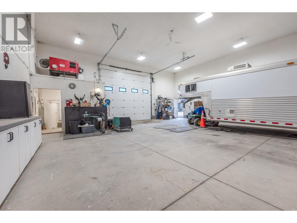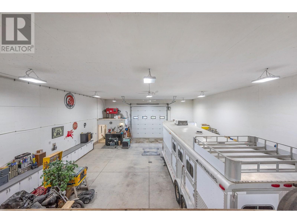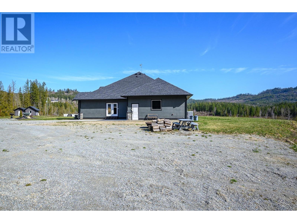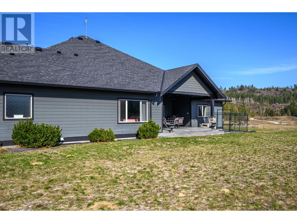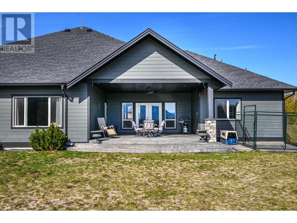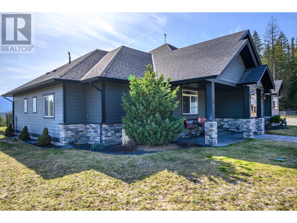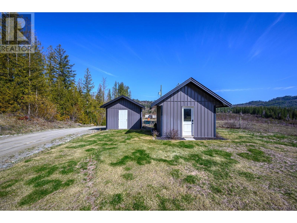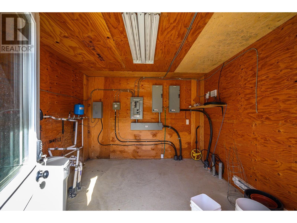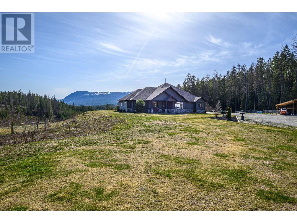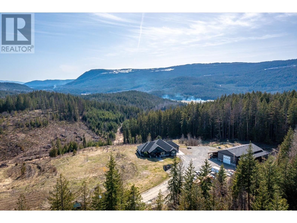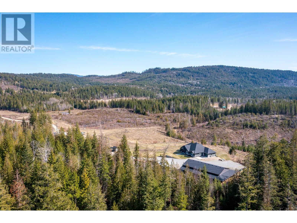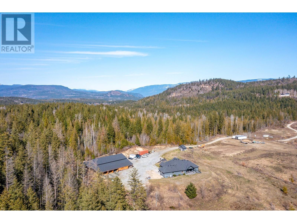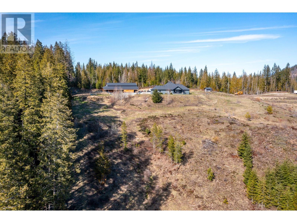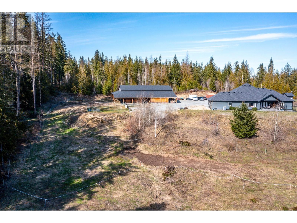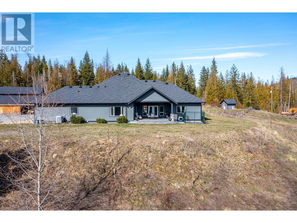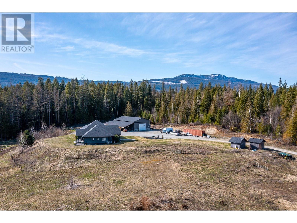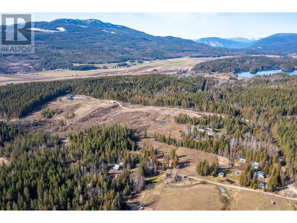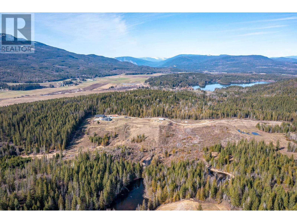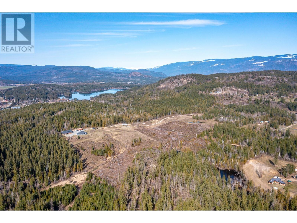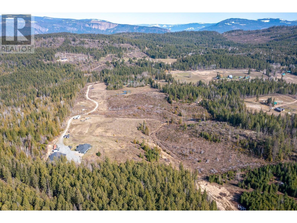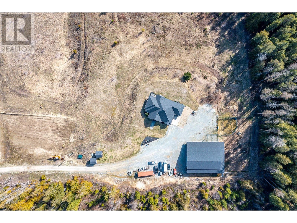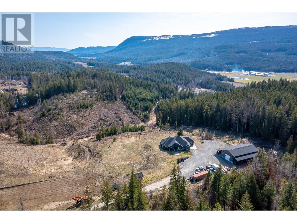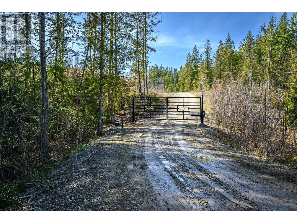7 Bedroom
6 Bathroom
5,876 ft2
Ranch
Fireplace
Heat Pump
Heat Pump
Waterfront On Pond
Acreage
Underground Sprinkler
$1,895,900
Welcome to 1050 Mallory Road — a distinguished gated estate offering an exceptional lifestyle opportunity. Built in 2015, this exquisite property is nestled on 29 serene acres just 5 km from Highway 97B and near tranquil Gardom Lake. Designed for equestrian enthusiasts, it is fully equipped for horses with thoughtfully appointed facilities. The executive rancher with a full basement encompasses over 5,500 square feet of refined living space, featuring seven spacious bedrooms and 5.5 bathrooms including a luxurious primary ensuite. A gourmet kitchen with a substantial island caters to the most discerning chef. The residence also includes a wet bar, billiards room, and a variety of entertainment spaces to suit every lifestyle. CSRD has confirmed that you can have 2 single detached dwellings and 1 attached OR detached dwelling per single detached dwelling so up to 4 units and no building permits are required in the Ranchero/Deep Creek area. A 3,200+ square foot detached heated garage/workshop, complete with an attached barn, paddocks, and tack room, provides versatility for equestrian activities or business operations. This extraordinary estate invites you to embrace a life of luxury, comfort, and endless possibilities. (id:60329)
Property Details
|
MLS® Number
|
10342653 |
|
Property Type
|
Single Family |
|
Neigbourhood
|
Enderby / Grindrod |
|
Amenities Near By
|
Golf Nearby |
|
Community Features
|
Rural Setting |
|
Features
|
Private Setting, Irregular Lot Size |
|
Parking Space Total
|
1 |
|
View Type
|
Mountain View |
|
Water Front Type
|
Waterfront On Pond |
Building
|
Bathroom Total
|
6 |
|
Bedrooms Total
|
7 |
|
Architectural Style
|
Ranch |
|
Basement Type
|
Full |
|
Constructed Date
|
2015 |
|
Construction Style Attachment
|
Detached |
|
Cooling Type
|
Heat Pump |
|
Exterior Finish
|
Stone, Other |
|
Fireplace Fuel
|
Electric |
|
Fireplace Present
|
Yes |
|
Fireplace Total
|
1 |
|
Fireplace Type
|
Unknown |
|
Flooring Type
|
Carpeted, Hardwood, Tile |
|
Half Bath Total
|
1 |
|
Heating Fuel
|
Electric |
|
Heating Type
|
Heat Pump |
|
Roof Material
|
Asphalt Shingle |
|
Roof Style
|
Unknown |
|
Stories Total
|
2 |
|
Size Interior
|
5,876 Ft2 |
|
Type
|
House |
|
Utility Water
|
Well |
Parking
|
See Remarks
|
|
|
Additional Parking
|
|
|
Attached Garage
|
1 |
|
Detached Garage
|
1 |
|
Heated Garage
|
|
|
R V
|
|
Land
|
Acreage
|
Yes |
|
Land Amenities
|
Golf Nearby |
|
Landscape Features
|
Underground Sprinkler |
|
Sewer
|
Septic Tank |
|
Size Frontage
|
254 Ft |
|
Size Irregular
|
29.65 |
|
Size Total
|
29.65 Ac|10 - 50 Acres |
|
Size Total Text
|
29.65 Ac|10 - 50 Acres |
|
Surface Water
|
Ponds |
|
Zoning Type
|
Unknown |
Rooms
| Level |
Type |
Length |
Width |
Dimensions |
|
Basement |
3pc Bathroom |
|
|
5'7'' x 7'11'' |
|
Basement |
4pc Bathroom |
|
|
5'3'' x 13'3'' |
|
Basement |
Other |
|
|
10'8'' x 14'4'' |
|
Basement |
Bedroom |
|
|
30'2'' x 14'8'' |
|
Basement |
Bedroom |
|
|
16'0'' x 10'11'' |
|
Basement |
Bedroom |
|
|
16'0'' x 11'0'' |
|
Basement |
Other |
|
|
18'5'' x 22'8'' |
|
Main Level |
2pc Bathroom |
|
|
3'0'' x 7'5'' |
|
Main Level |
3pc Ensuite Bath |
|
|
9'4'' x 11'4'' |
|
Main Level |
3pc Ensuite Bath |
|
|
6'0'' x 11'7'' |
|
Main Level |
5pc Ensuite Bath |
|
|
13'3'' x 17'2'' |
|
Main Level |
Bedroom |
|
|
12'5'' x 10'3'' |
|
Main Level |
Bedroom |
|
|
12'5'' x 12'0'' |
|
Main Level |
Bedroom |
|
|
11'11'' x 11'9'' |
|
Main Level |
Dining Room |
|
|
14'5'' x 11'7'' |
|
Main Level |
Foyer |
|
|
10'10'' x 7'4'' |
|
Main Level |
Kitchen |
|
|
18'10'' x 11'11'' |
|
Main Level |
Laundry Room |
|
|
6'0'' x 9'3'' |
|
Main Level |
Living Room |
|
|
18'10'' x 19'8'' |
|
Main Level |
Mud Room |
|
|
7'5'' x 8'11'' |
|
Main Level |
Office |
|
|
10'3'' x 23'0'' |
|
Main Level |
Primary Bedroom |
|
|
16'6'' x 15'7'' |
https://www.realtor.ca/real-estate/28148969/1050-mallory-road-enderby-enderby-grindrod

