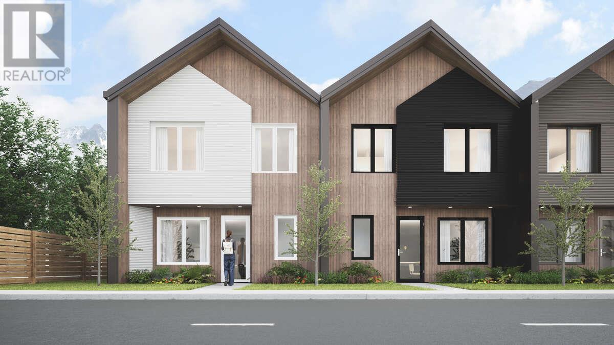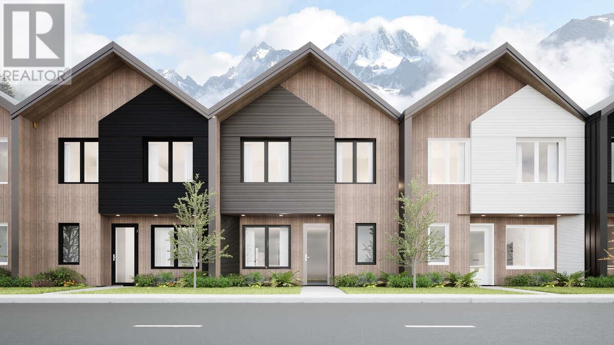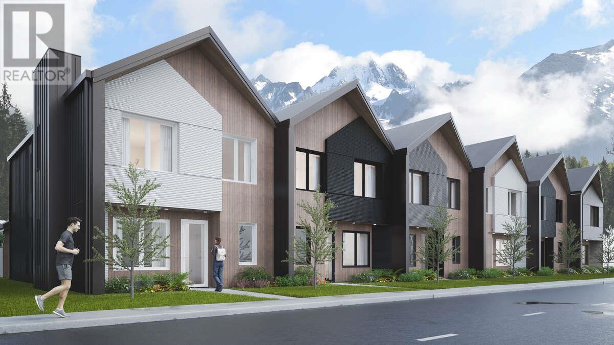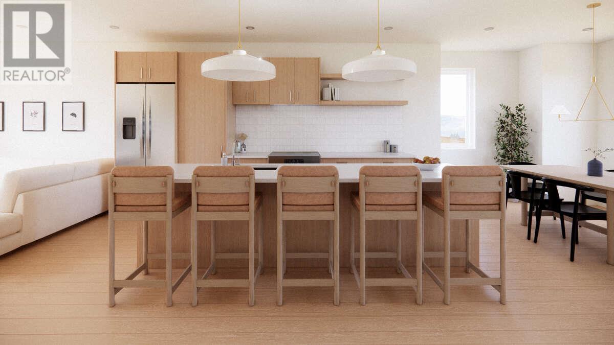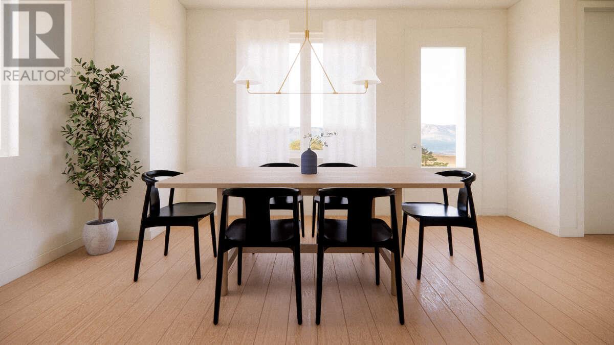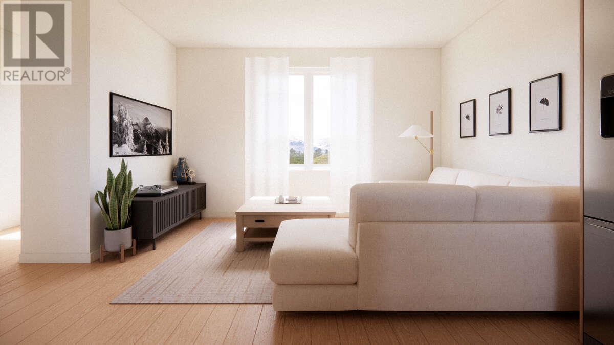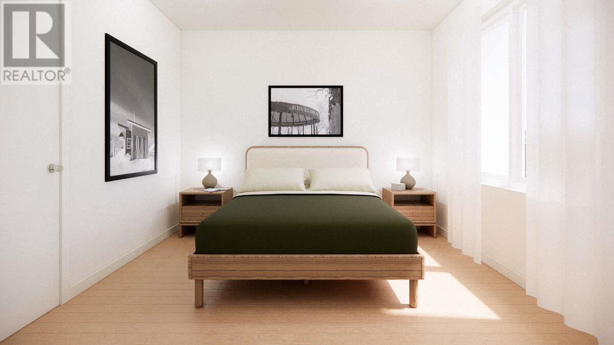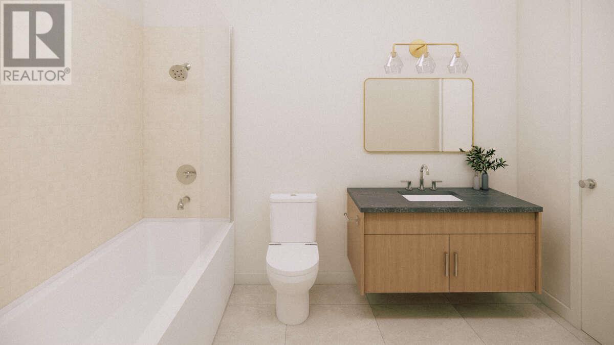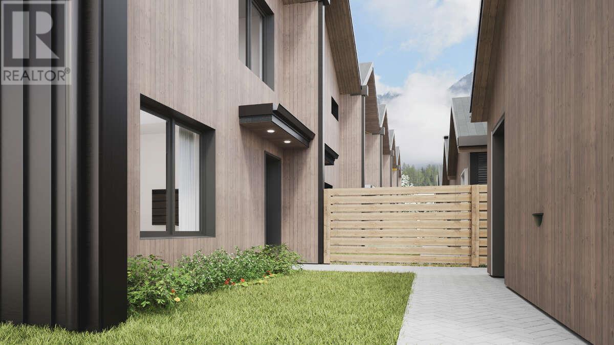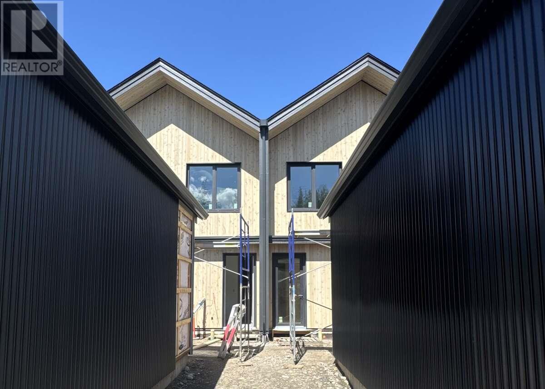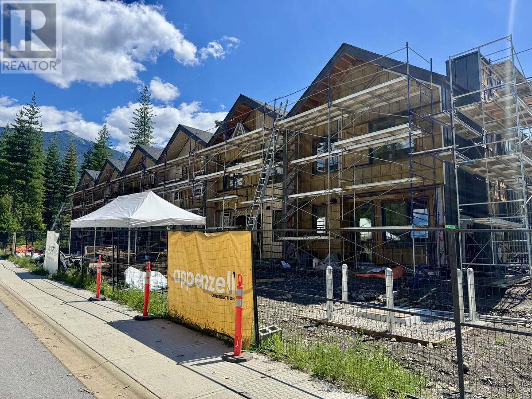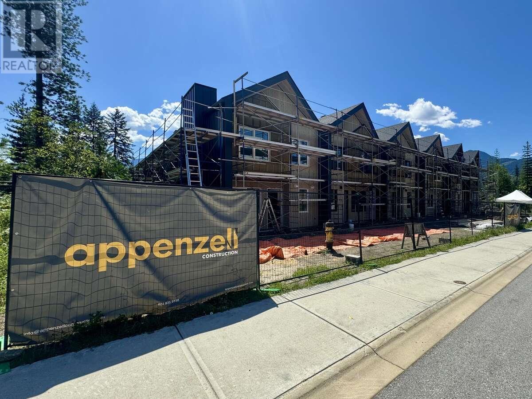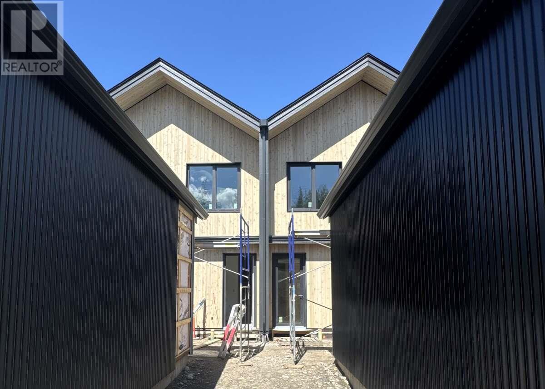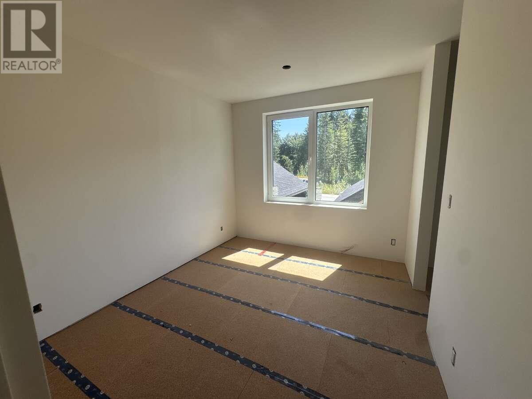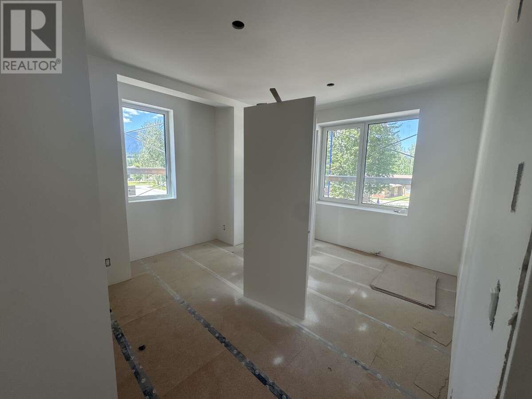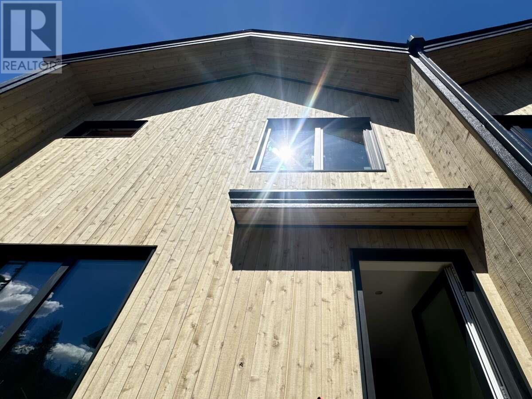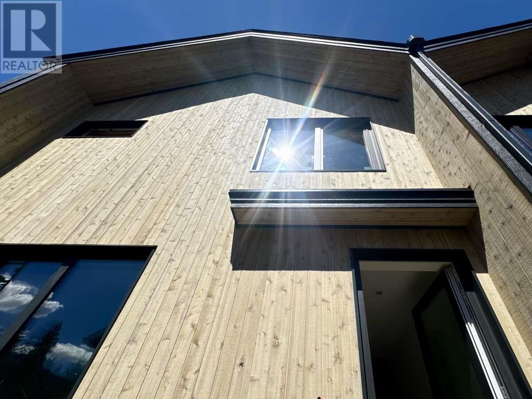3 Bedroom
3 Bathroom
1,738 ft2
Split Level Entry
Heat Pump
Baseboard Heaters, Heat Pump
Landscaped
$899,000
For more information, please click Brochure button. Experience modern mountain living in Arrow Heights with this 1,738 sq ft, 3-bedroom + office, 2.5-bath townhome, paired with a 336 sq ft private detached garage. Thoughtfully crafted by local builder Appenzell Construction, known for their high standards and attention to detail. The open-concept main floor features 9-foot ceilings, triple-glazed Euroline windows, and a chef-inspired kitchen with a 10-foot island, quartz countertops, custom cabinetry, and full-size stainless steel appliances. Upstairs, find three generous bedrooms—including a primary suite with walk-in closet and ensuite—plus a dedicated office for work or study. Built for efficiency and comfort with R80 ceiling insulation, triple under-slab insulation, and a Daikin electric heat pump for year-round climate control. STC 50-rated walls offer sound separation for enhanced privacy. Outside, enjoy cedar tongue-and-groove siding, a fully fenced yard, and a well-planned layout ideal for mountain town life—with no monthly strata fees to worry about. Close to Revelstoke’s schools, hospital, and downtown, and just minutes from the resort. Built to meet or exceed BC Step Code 4. Only 4 of 6 units remain—secure your home at Williams Gate. Taxes not yet assessed. All measurements are approximate. Listing contains rendering photos, example of how home may look. Estimated completion date mid September 2025. (id:60329)
Property Details
|
MLS® Number
|
10356619 |
|
Property Type
|
Single Family |
|
Neigbourhood
|
Revelstoke |
|
Amenities Near By
|
Golf Nearby, Airport, Ski Area |
|
Features
|
Central Island |
|
Parking Space Total
|
3 |
|
View Type
|
Mountain View |
Building
|
Bathroom Total
|
3 |
|
Bedrooms Total
|
3 |
|
Appliances
|
Refrigerator, Dishwasher, Dryer, Cooktop - Electric, Oven - Electric, Water Heater - Electric, Microwave, Hood Fan, Washer & Dryer |
|
Architectural Style
|
Split Level Entry |
|
Constructed Date
|
2025 |
|
Construction Style Attachment
|
Attached |
|
Construction Style Split Level
|
Other |
|
Cooling Type
|
Heat Pump |
|
Exterior Finish
|
Metal, Wood Siding |
|
Fire Protection
|
Smoke Detector Only |
|
Flooring Type
|
Ceramic Tile, Wood |
|
Foundation Type
|
Insulated Concrete Forms |
|
Half Bath Total
|
1 |
|
Heating Fuel
|
Electric |
|
Heating Type
|
Baseboard Heaters, Heat Pump |
|
Roof Material
|
Vinyl Shingles,other |
|
Roof Style
|
Unknown,unknown |
|
Stories Total
|
2 |
|
Size Interior
|
1,738 Ft2 |
|
Type
|
Row / Townhouse |
|
Utility Water
|
Municipal Water |
Parking
|
Additional Parking
|
|
|
Detached Garage
|
1 |
|
Rear
|
|
Land
|
Acreage
|
No |
|
Fence Type
|
Fence |
|
Land Amenities
|
Golf Nearby, Airport, Ski Area |
|
Landscape Features
|
Landscaped |
|
Sewer
|
Municipal Sewage System |
|
Size Irregular
|
0.06 |
|
Size Total
|
0.06 Ac|under 1 Acre |
|
Size Total Text
|
0.06 Ac|under 1 Acre |
|
Zoning Type
|
Residential |
Rooms
| Level |
Type |
Length |
Width |
Dimensions |
|
Second Level |
3pc Bathroom |
|
|
5'5'' x 11'0'' |
|
Second Level |
Office |
|
|
8'5'' x 11'0'' |
|
Second Level |
Bedroom |
|
|
11'10'' x 10'6'' |
|
Second Level |
Bedroom |
|
|
15'0'' x 11'8'' |
|
Second Level |
4pc Ensuite Bath |
|
|
9'9'' x 7'2'' |
|
Second Level |
Primary Bedroom |
|
|
10'6'' x 12'4'' |
|
Main Level |
Laundry Room |
|
|
7'9'' x 6'0'' |
|
Main Level |
2pc Bathroom |
|
|
7'4'' x 5'6'' |
|
Main Level |
Living Room |
|
|
14'10'' x 11'3'' |
|
Main Level |
Dining Room |
|
|
14'10'' x 11'8'' |
|
Main Level |
Kitchen |
|
|
14'10'' x 14'7'' |
Utilities
|
Cable
|
Available |
|
Electricity
|
Available |
|
Sewer
|
Available |
https://www.realtor.ca/real-estate/28626938/1048-williams-gate-lane-revelstoke-revelstoke
